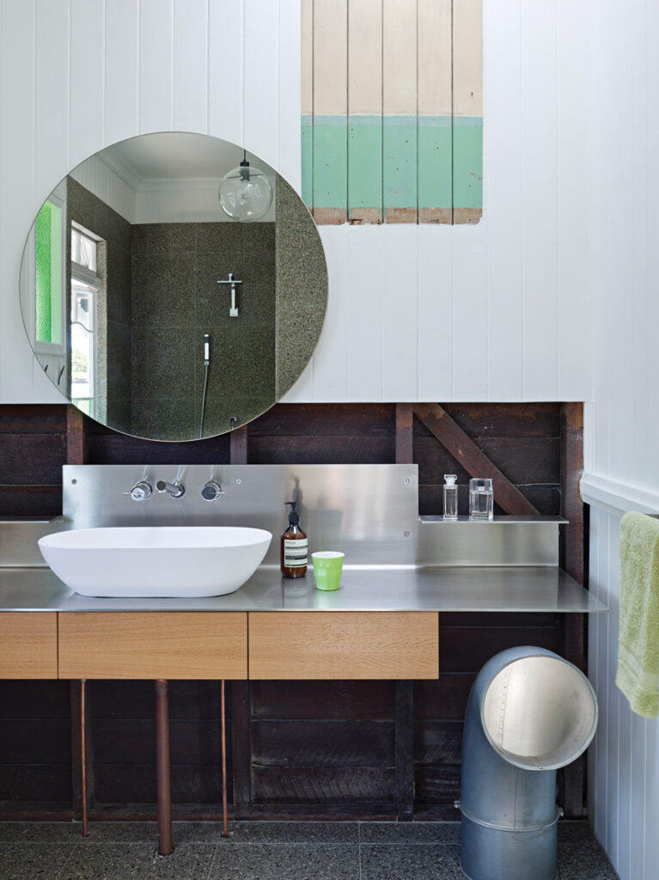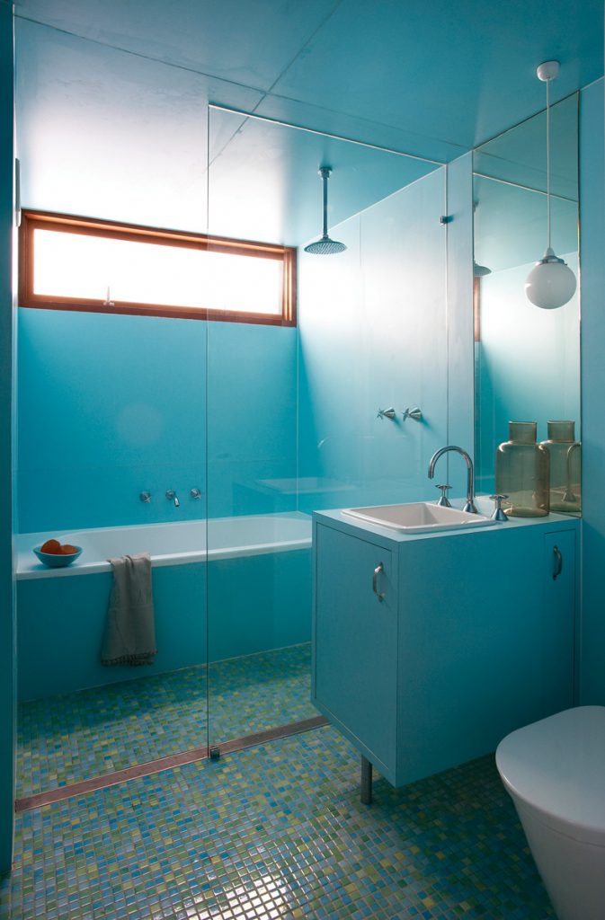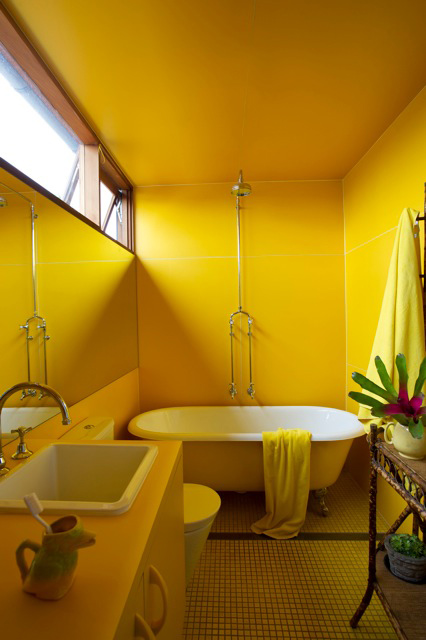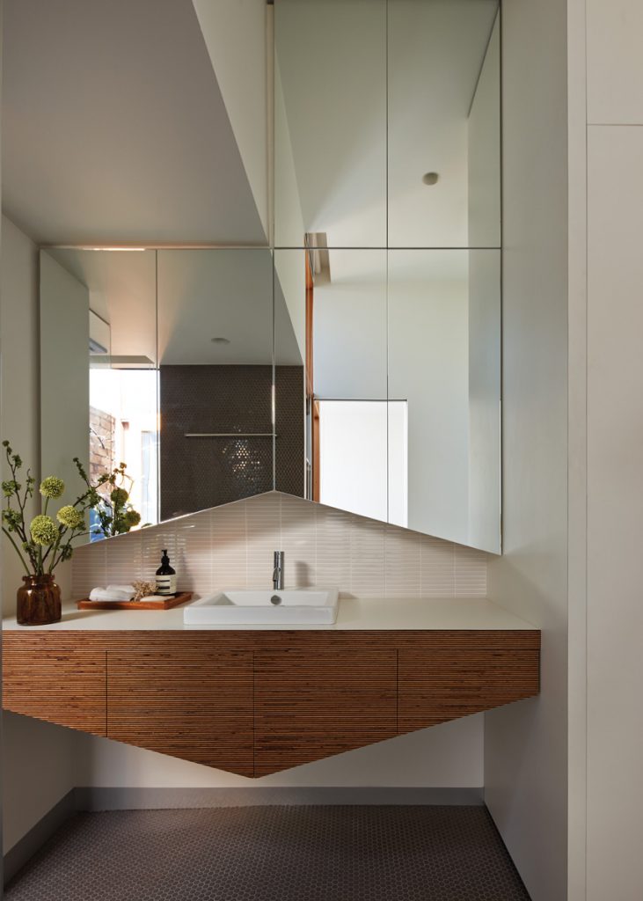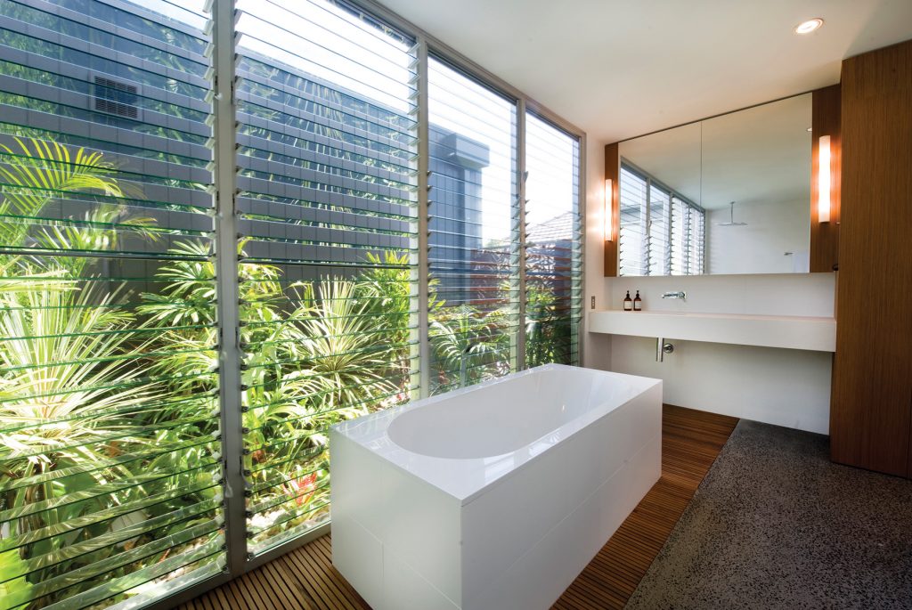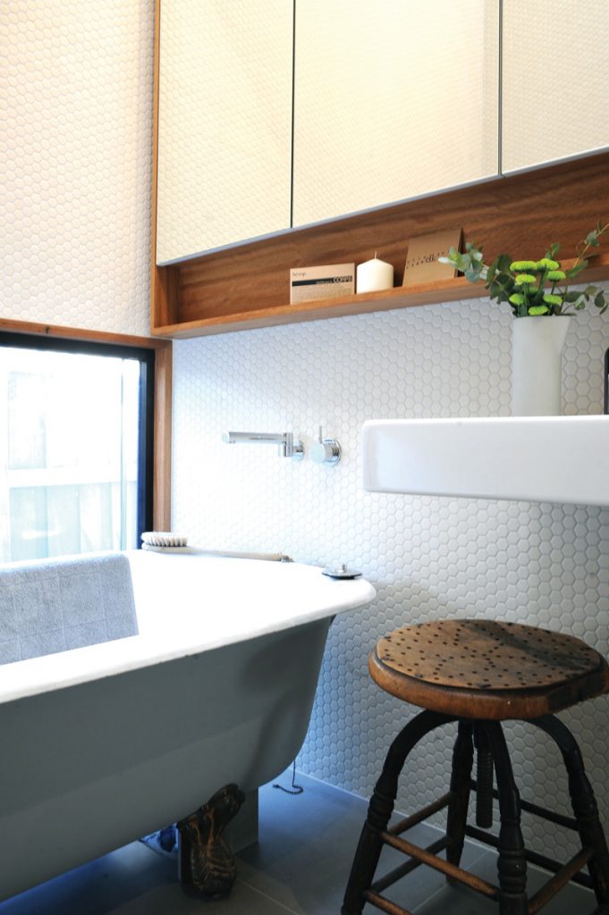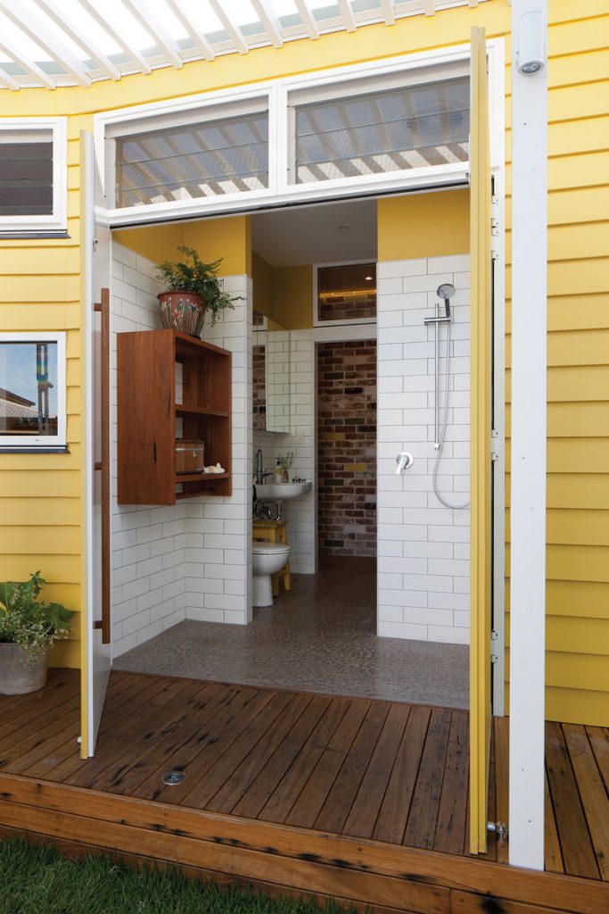Bathing Beauties
Whether designed as a relaxing retreat or for high-use practicality, bathrooms challenge the skill and creativity of any architect. We think these ones have succeeded brilliantly.
Bathroom 1
This family bathroom was reconfigured from an awkward layout. The design process was a reactive one that attempted to add a minimal but defined layer over the existing building fabric. Vertical joints and windows remained unchanged with new tiles and vanity inserted into the space. Along the wall where the vanity sits the lining was trimmed back to reveal the existing structure behind.
The stainless steel vanity top was folded locally and fixed directly to the stud wall and can be unscrewed and recycled at the end of its life. Joinery was constructed locally by William McMahon and this included the “periscope” laundry chute, a repurposed exhaust duct. A built-in shower/bath, clad in Fibonacci terrazzo tiles with steps was created to allow the three kids to bath together and for a parent to sit next to them. Dorf WELS 5 Star mixer taps.
Kieron Gait Architects
kierongait.com.au
Bathroom 2
These bathrooms are part of a subdivision and construction of two new semi-detached dwellings in Marrickville. The rooms are expressed as cubes of colour, a soft blue and a more vibrant yellow to wake the kids up in the morning! Walls and ceilings are lined with Aquapanel, which is a grout-free durable wet area wall panel requiring minimal cleaning and maintenance. All bathrooms include custom western red cedar framed windows for natural lighting and ventilation augmented by mechanical fans. Each dwelling includes two compact bathrooms to minimise material use and building footprint.
David Boyle Architect
davidboylearchitect.com.au
Bathroom 3
Bathed in light from the adjoining courtyard, this bathroom serves as the ensuite and main bathroom for the house. The internal courtyard to the main bedroom/bathroom provides natural light and ventilation to this previously dark and damp space. All new windows are double glazed and tinted where required. Local hardwood plywood was sourced for the timber vanity front and local laminates for the joinery. Finishes to the timber were also selected for their sustainable qualities. All paints specified were low VOC and enamel paints water based.
FMD Architects
fmdarchitects.com.au
Bathroom 4
Natural and easily maintained materials and long lasting finishes have been used in this bathroom. The louvred window wall opens completely to ventilate and draw on natural light, whilst bringing the garden into the room, creating a perceived feeling of space. All tapware is Parisi with a minimum WELS 4.5 Star rating.
Jodie Dixon Architect
Bathroom 5
Designed as a retreat in the centre of the house, this small bathroom has been formed through the subdivision of a larger room. A low window allows a garden view from the bath in an otherwise under-used easement. The height of the window also allows privacy, as well as good cross-flow ventilation when used in conjunction with the Velux skylight. The 5-metre-high light well allows summer heat to escape and precious winter sun to heat the room. The joinery is recessed into the wall to gain maximum space and is surrounded by a recycled blackbutt frame. The use of a cast-iron claw-foot bath adds character to the space whilst being a great retainer of heat. Fittings include an efficient Hansgrohe shower and others sourced secondhand.
Cantilever Interiors
cantileverinteriors.com
Bathroom 6
The idea for this bathroom came from the clients’ desire to directly access the garden for hanging up the washing but also to more easily clean down the kids after playing outside. Overall it developed around a lot of very practical ideas, making life a little bit easier for this inner city family of five. Working with a mid-19th century brick bungalow provided an abundance of materials that could be salvaged and reused throughout the project; these included clay bricks, ceramic wall tiles, linoleum floor tiles and cedar floorboards. Further reinforcing the sustainable principles applied through this project, a rainwater harvesting system was implemented, which allowed the reuse of the water for laundry, toilet flushing and irrigation.
Studio 74
studio74.com.au
