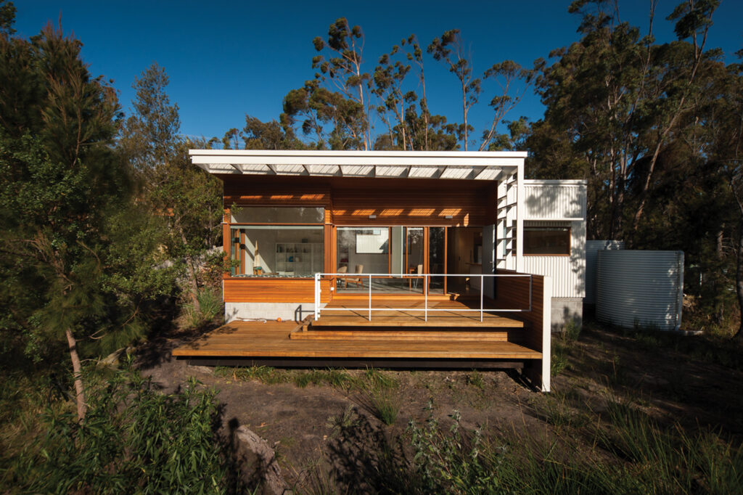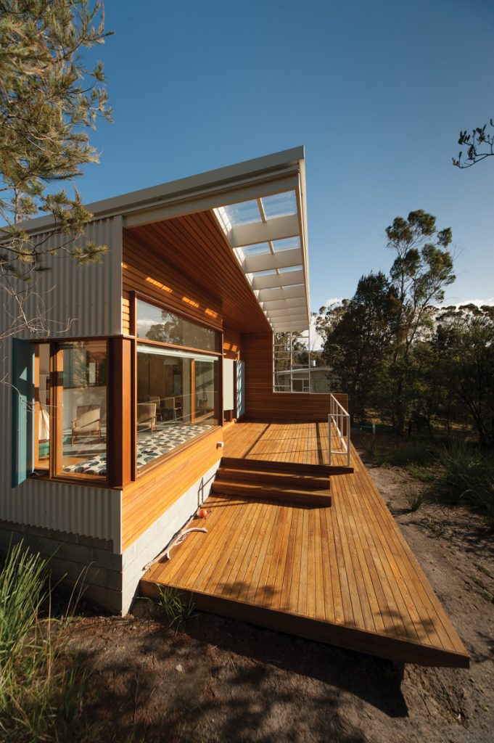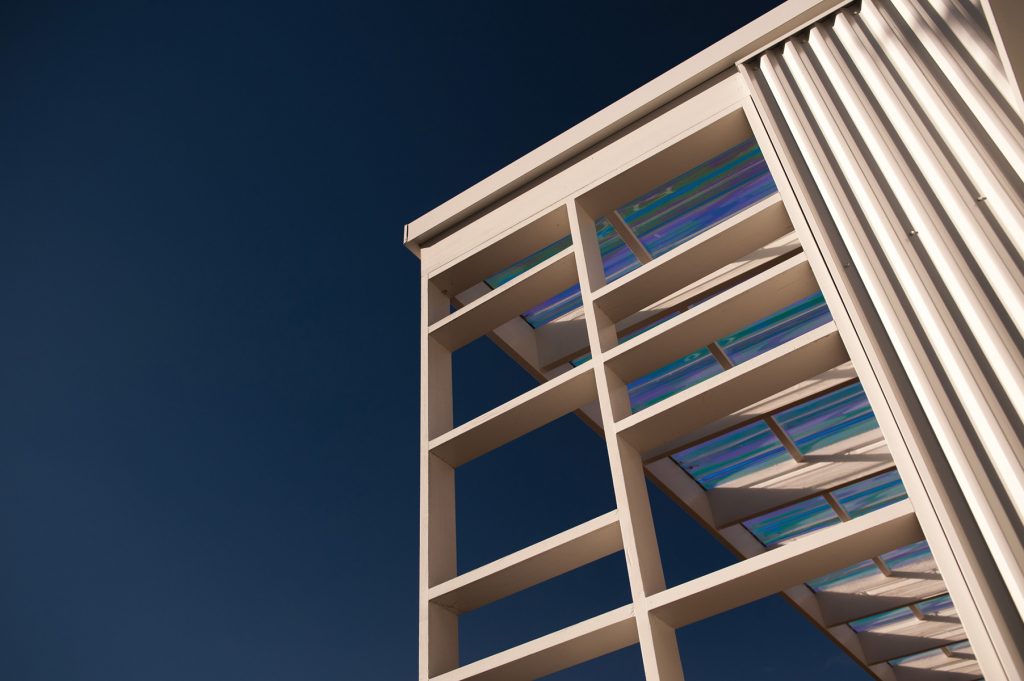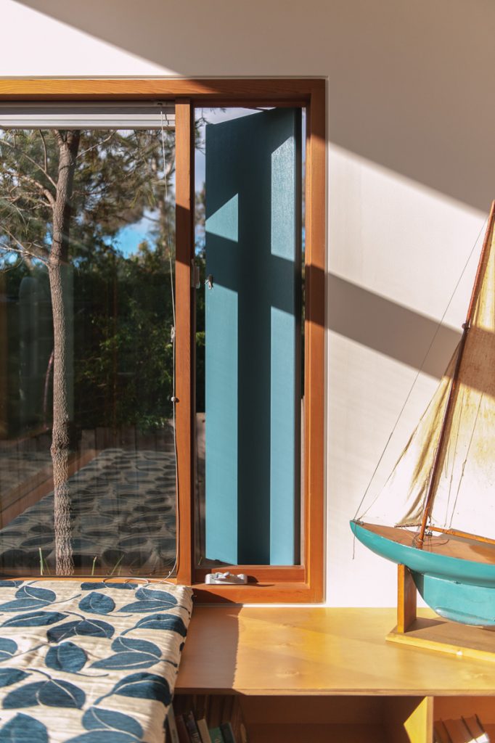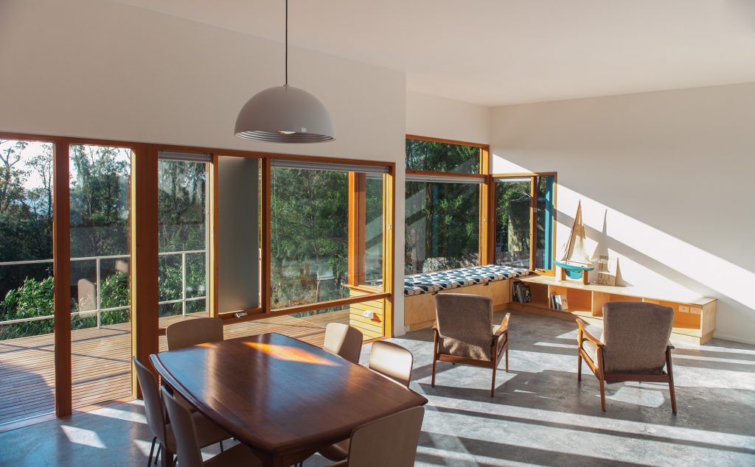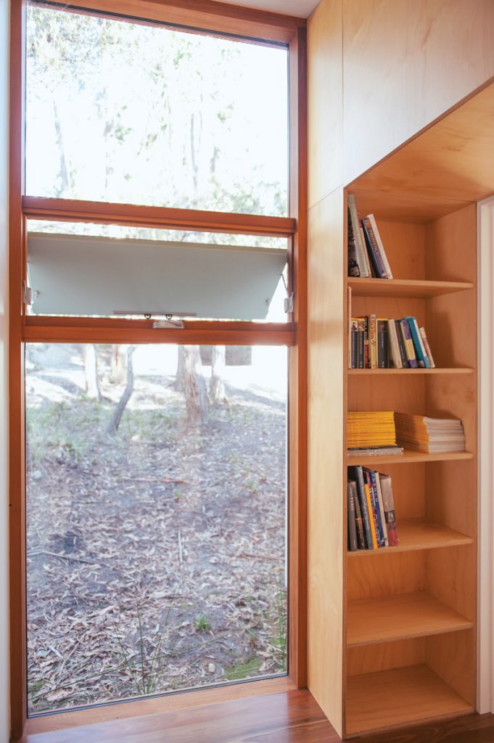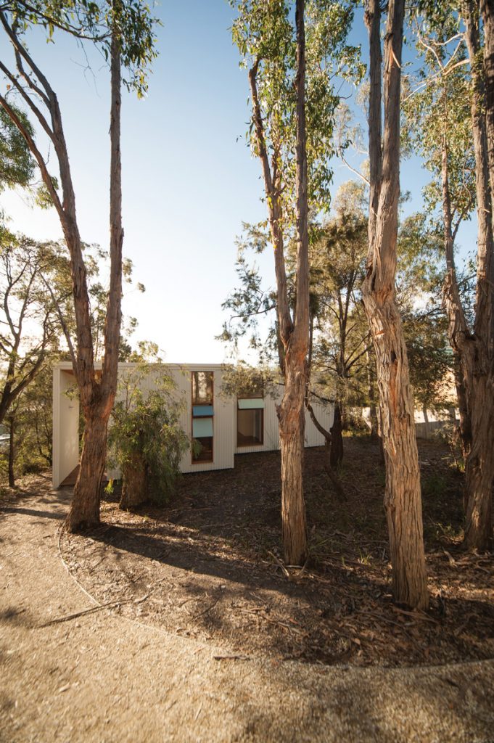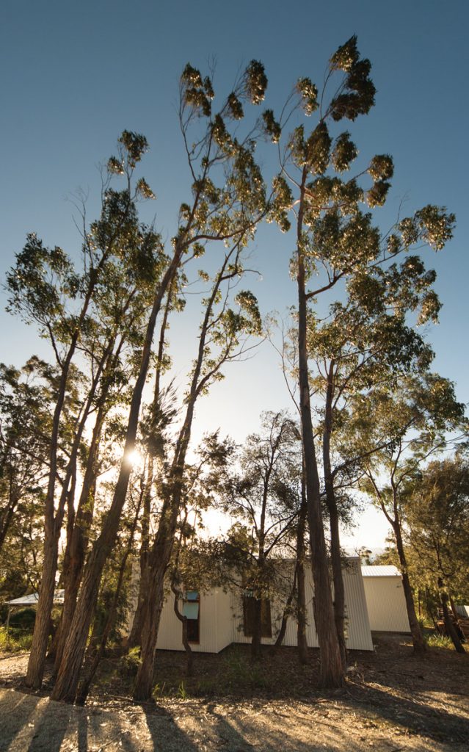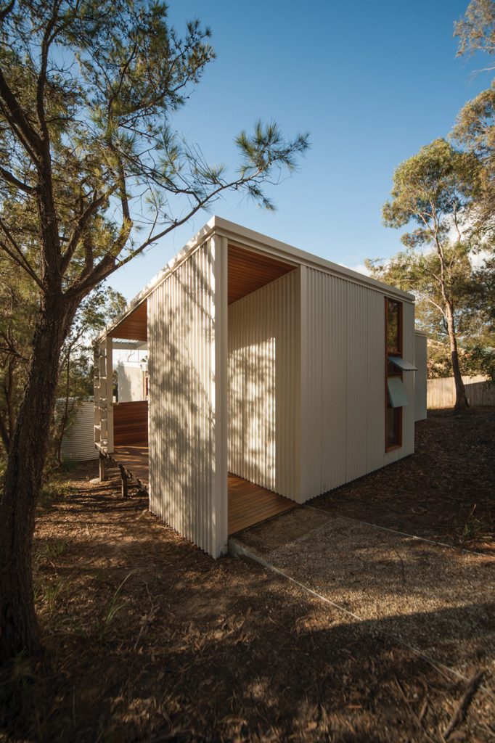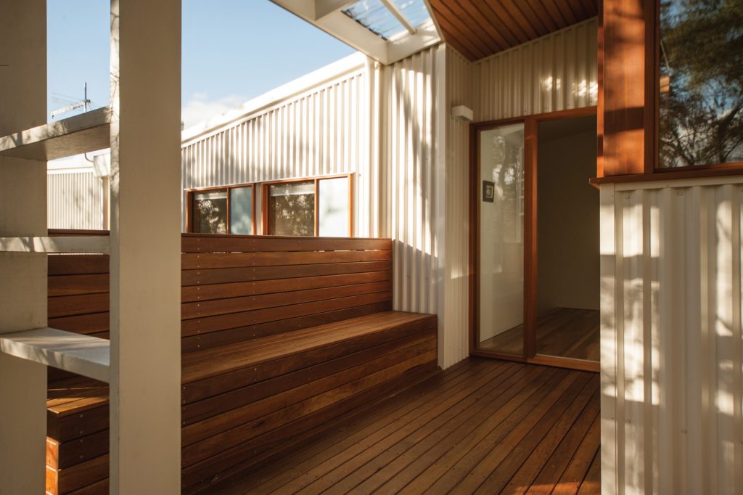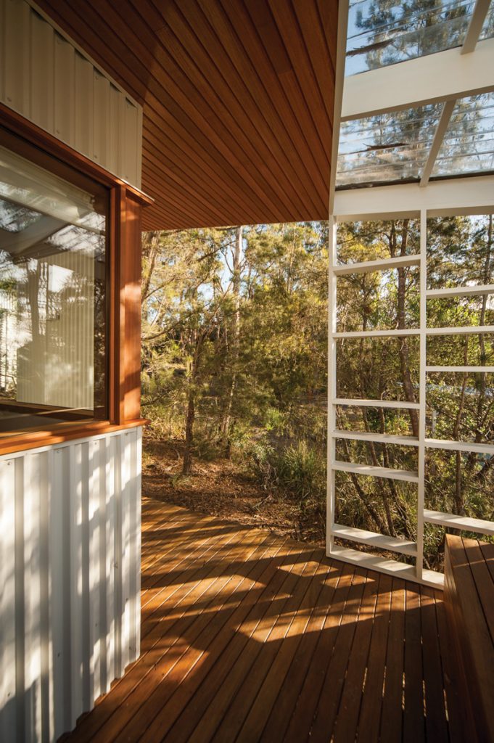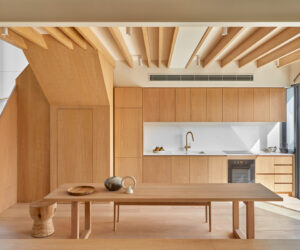An Aunt’s Story
This new beach shack on a bay south of Hobart combines the spirit of the past with the clean lines and airy atmosphere of the present.
It is rare that one can say they get a really good feeling from a carport, but it is immediately true of the one at Helen and Richard Lord’s Coningham shack. Its clean lines, alternating panels of white and richly oiled timber, and the ladder motif, each foreshadow detail to be found in the house below.
From the carport, a path leads through gums and she-oaks, around the side of the house, to the main entrance where visitors can remove their shoes on a sheltered deck. “Rather than landing at the house immediately visitors take a short journey,” says architect Matt Williams. “This process of arriving was inspired by Japanese design and, I think, is particularly apt for a shack.”
Once in the house the visitor travels down a stepped-level corridor, with each level signifying a different purpose area, before the plan opens up into light and spacious kitchen and living areas that overlook a thriving native jungle.
Richard Lord remembers visiting his Aunt Maisie’s 1950s beach-side cottage, which sat on the same land, until he was eight or nine. A single photograph of the masonry shack, which burnt down in the 1967 Southern Tasmanian bushfires, has survived the decades. His Aunt Maisie was so distressed at the shack’s destruction that rather than rebuild it she let her double block return to bush, which became thicker and thicker with she- oaks.
Ultimately the block was divided into two and left to Lord’s mother and uncle. His uncle built a double-storey brick home, while the Lords’ side of the family continued to utilise their land for camping, exploring and firewood collection, as well as speculating about the structure that would one day be erected there.
After inheriting the land, and finally ready to make their imaginings real, Richard and Helen Lord went to Archicentre, Hobart’s client-architect “dating agency”, in 2009. There they made a connection with architect Matt Williams who subsequently took their ideas away to see what he could make of them. He returned with preliminary drawings based on their requirements, and suggesting that a single-storey structure would serve their needs just as well as the multi-storey building they had in mind, and involve less expense and environmental impact. The new shack sits higher on the block than the original cottage and steps down the site to minimise its bulk and allow the established trees to dominate.
“I work hard to finesse a space within the budget rather than simply expand the floor plan by default,” says Williams. The Lords are clearly appreciative of Williams’ earlier persuasions. “I like the way that you drive along the road and sort of see over the house to the water,” says Richard.
The second stage of the design conversation was inspired by the Lord’s thoughtful collection of barks, leaves, she-oak thorns and sea-pods from around the site and the family earmarking trees that were special to them. “It was important to us that the shack should speak to what has been here before as well as the setting,” says Richard. “We weren’t interested in transposing a dream home from a magazine onto our block – there always had to be a connection with the surroundings.”
Williams is strongly influenced by 1950s design and this fitted well with the Lords’ aspirations to have history present in the new form. Remarkably, Williams’s preliminary drawings mirrored certain elements of Aunt Maisie’s home, despite the fact that the architect was yet to see the photograph.
“I believe thoughtful, repetitive detail and simplicity of design create calm and beautiful spaces,” says Williams. “I think it’s also important for design to fall into the background.”
Williams focused on up-lights to create ambient spaces with task down-lights available for when needed. Attention to practical and aesthetic detail is also evident in his nuanced use of timbers: Tasmanian Oak ship-lap cladding is used around the areas of the house that see the most interaction, the entrance and sun deck, and where there is protection from over-hanging roofs; the decking and entrance seat are Spotted Gum; and joinery and internal lining is clad in Austral Hoop Pine plywood with an oil finish.
Colorbond was chosen for its cost-effective, non-flammable and low maintenance qualities. Understandably, given history and sporadic occupancy, the latter two design features were particularly important to the Lords. “We absolutely wanted a tile-free zone
and no concerns about a fire-prone house,” says Richard. The Colorbond’s Spandek finish has a more elegant and durable profile than the more familiar waved profile and its vertical lines reference classic shack baton and board cladding.
One of a number of strategically placed decks will offer sun and protection from coastal winds at any given time of the day.
Williams has achieved a lovely balance between contrasting materials, textures and hues. “The white Colorbond freshens things up and stops the timber making everything look too cabiny,” says Williams. The same white ladder detail introduced at the carport frames the deck and contrasts nicely with the horizontal timber lines of the window boxes and floorboards. A palette of five colours, including three serene shades of blue, has been used with restraint. Interestingly, coloured panels lever out to allow the circulation of fresh air while glass panels remain fixed.
Fulfilling environmentally sustainable priorities of owner and architect, the shack is well insulated and the concrete slab in the living space, located behind north-facing double-glazed windows, provides thermal mass to heat the house during the winter and cool it during the summer. The slab’s location at the lowest point of the house also allows warmth to permeate upwards to the rest of the house. A large sliding door allows the living room to be isolated and to contain heat when needed. The owners are yet to use their panel heaters and in-slab heating because of the effectiveness of this passive energy design. And the stepped-level design facilitates good cross ventilation.
Waste processing through a Biolytix Water Treatment System – essentially a large aerated worm farm – deposits liquid fertiliser from the farm onto the soil in front of the living area, nourishing a happy garden of endemic grasses, purple-flowering potato vine and native orchids amidst pre-existing trees. “The eaves are just right,” says Helen. “The house is never too hot or too cold and the treatment system is growing a happy jungle.”
The Lords couldn’t be happier with their new low maintenance shack which showcases the simplicity, expansiveness and refinement of Williams’s style.
Specs
Architect
Matt Williams Architects
mattwilliams.com.au
Builder
In2Construction Services Pty Ltd in2construction.com.au
Joiner
Nick Williams Joinery
Size
123m2 + decks + carport
Passive solar design
Concrete floor to the living space, located behind north-facing double-glazed windows, provides thermal mass to heat the house during the winter and cool it during the summer. The slab’s location at the lowest point of the house allows the warmth to permeate the house. A large sliding door allows the living room to be isolated to contain the heat when required.
Materials
The Colorbond cladding was selected to provide a predominantly maintenance-free and non-flammable exterior. The Tasmanian Oak ship-lap cladding is focused around the areas that see the most interaction – the entrance and sun deck. The decking and entrance seat are Spotted Gum. The joinery and internal lining is clad in Austral Hoop Pine plywood with oil finish. No-VOC Ecolour paint used throughout interior and exterior screens. Feast Watson Woodshield on timber ship-lap cladding and window frames. Feast Watson Decking Oil on decks. Concrete slab with steel trowel finish and sealed with BASF Masterseal 333. Timber floors – 12 mm Spotted Gum overlay flooring.
Insulation
The roof is insulated with R6.0 Bradford Gold High Performance glasswool batts. The walls are insulated with R2.0 Bradford Gold glasswool batts. The concrete slab is insulated with 50 mm Isoboard extruded polystyrene board fixed to the underside of the slab.
The timber floors are insulated with Carter Holt Harvey R-Flor Radiant Barrier Flooring, beneath the timber overlay.
Glazing
Cedar-framed double-glazed windows by EuroTrend throughout, with solid-core doors and window sashes. External doors fitted with multi-point locks to ensure long-term air- tightness
Heating and cooling
Careful passive solar design. Back-up in-slab electric heating in the living area, and wall panels in the hall and bedrooms. Cross ventilation, using the stepped-levels of the house is the primary cooling. The house is also wired for ceiling fans for possible use in the future.
Hot water system
Currently installed is a Dux Proflo 125 L electric cylinder; however, the house has been designed with a solar hot water system to be installed when it is occupied on a more regular basis.
Water and waste
Three 10 kL Colorbond rainwater tanks collect all roof run-off to supply the house and provide a standing fire-fighting supply. A Biolytix Water Treatment System collects all waste and, along with the tank overflow, waters the native garden.
