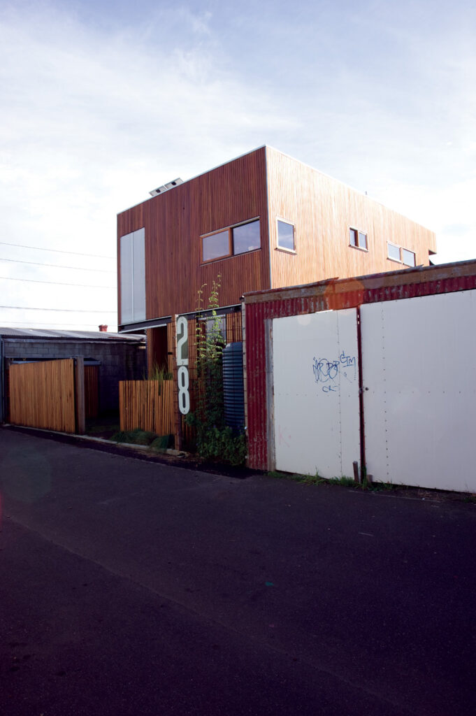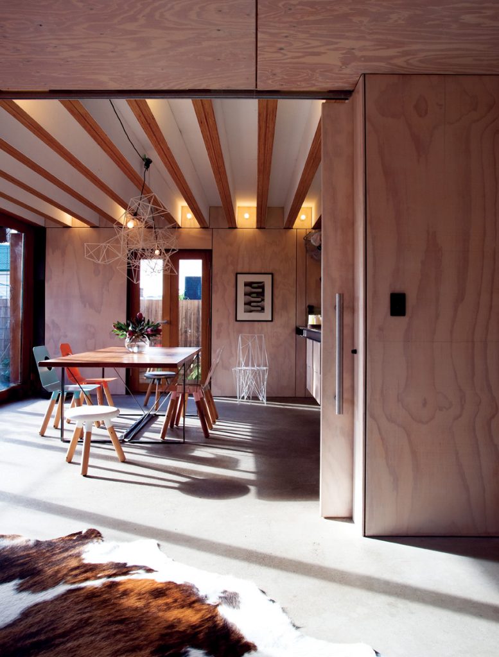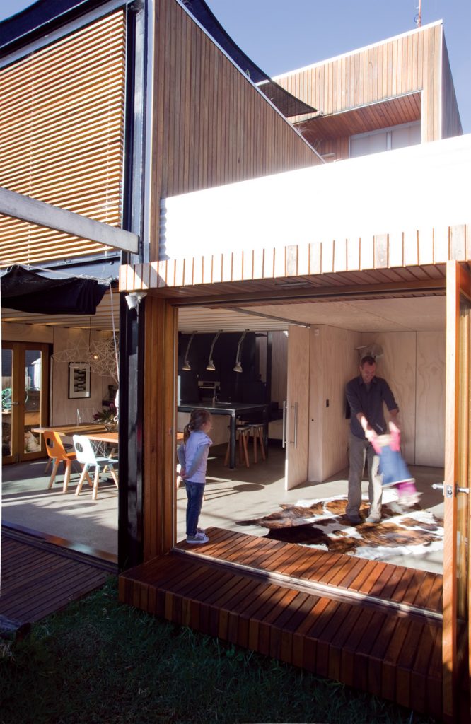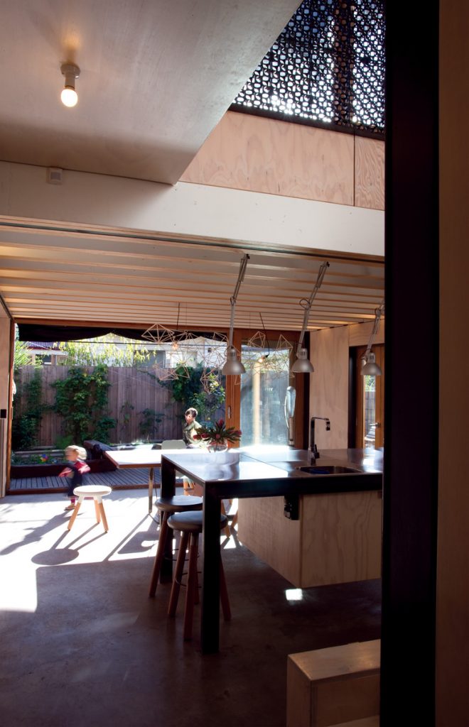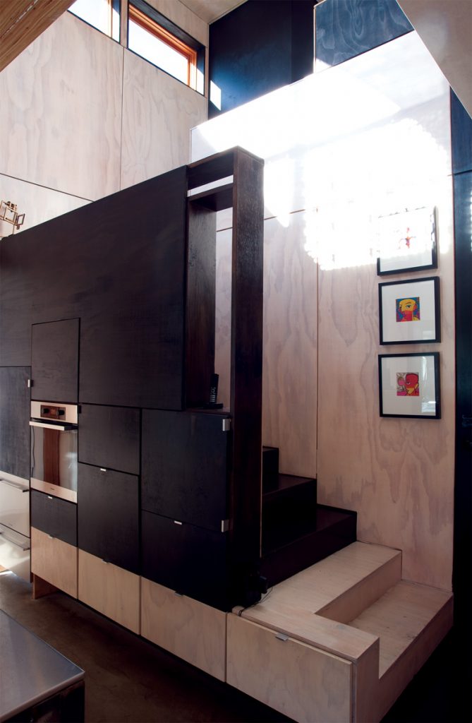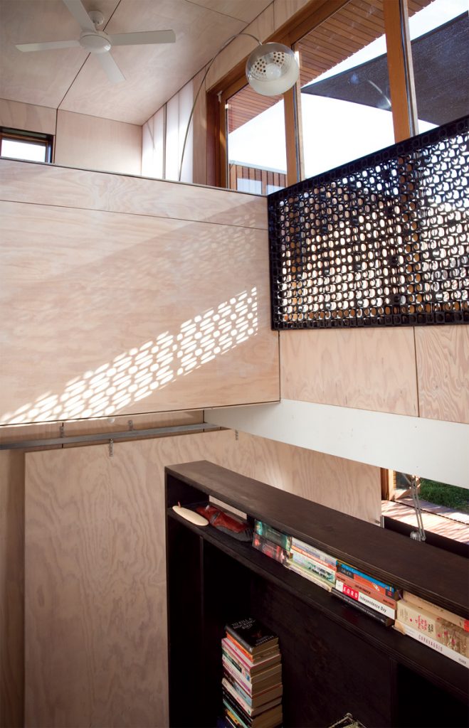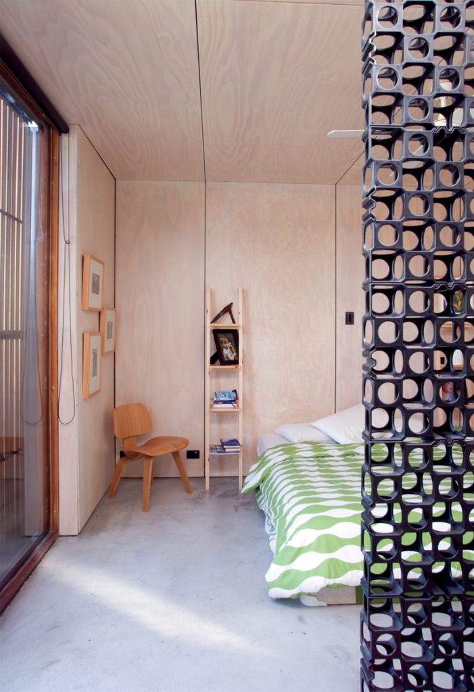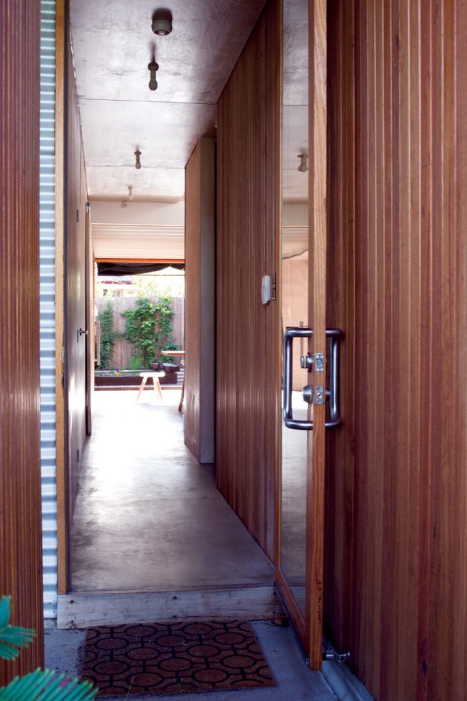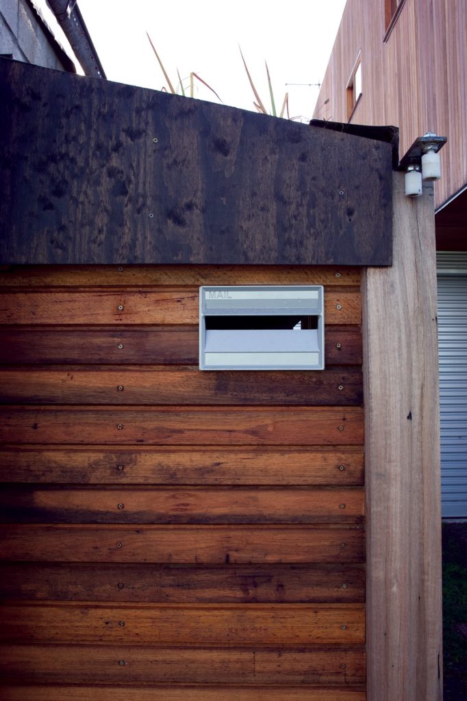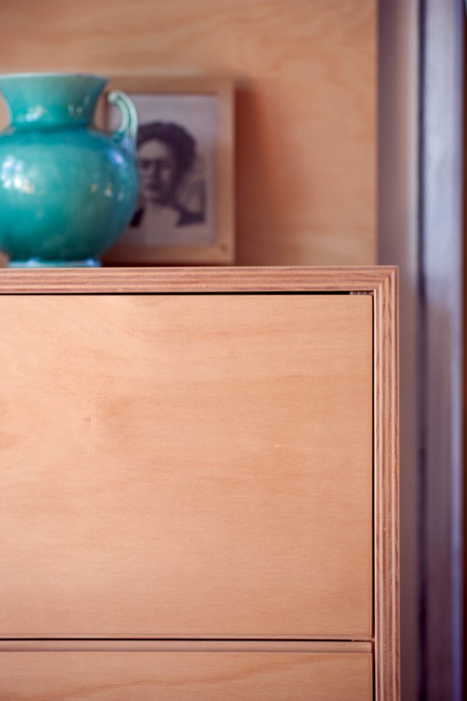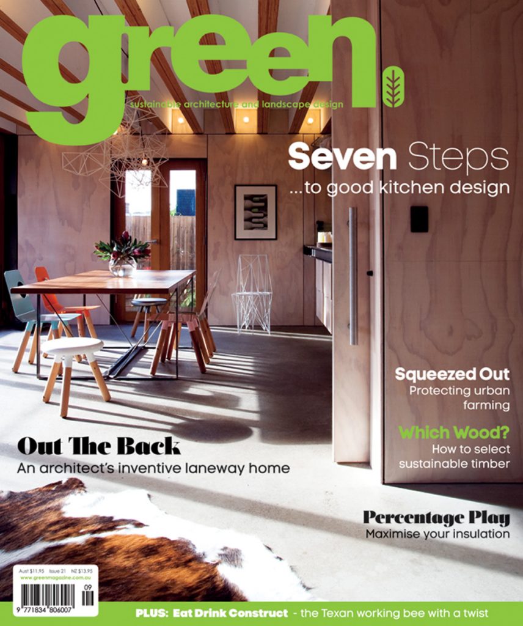Alley Cats
Architect Viv Faithfull and his partner Anna, veterans of several home renovations overseas, were determined to build a sustainable showcase from scratch when they settled in Melbourne four years ago. After one false start they found the answer to their prayers in a subdivided site down a nondescript back alley.
Owner-builder and architect Viv Faithfull is adamant he’ll never tackle a job like this again. “I think this will probably be the last time I do my own whole house because there’s a lot of ‘cons’, apart from the effort,” he says. “I’m not old, but I’m getting there. It’s a lot of hard labour, really. To be honest, if I had the money to pay someone to do it they’d do it better and you’d end up being able to step back a little and get a much better final finish, because you’d be able to consider it without having your head right in it.”
He’s equally self-deprecating about his house design, although he concedes it achieved its aim of transforming a tiny site into a flexible home for a young family, featuring maximum green space and some interesting sustainable materials and technologies. To an outsider’s eye, though, Viv and Anna’s atmospheric home in inner suburban Seddon is a quiet triumph. Packed with clever materials and surprises, like moveable walls and an upstairs external “lounge room” carpeted in grass, it’s an idiosyncratic home that’s a pleasure to explore.
The house sits on a narrow, 228-square-metre subdivided block that was originally home to the back shed of the renovated house in front. It’s this kind of simplicity Viv was hoping to capture structurally in his design. “We initially intended a very simple shed, really, as unseparated as possible,” he recalls. In an ideal world, he’d have started with a centralised services duct for power cables, water pipes and the like (which could easily be accessed for changes and repairs in the future, unlike conventional houses where the placement of services is far more haphazard). Adaptable, open plan spaces would flow out from here, making it easy to reconfigure spaces as required.
But who lives in an ideal world? With a narrow block and a growing family, Viv and Anna knew they wouldn’t be in the Seddon house forever. “We wanted to make it re-saleable without too much trouble, so what might have been more minimalist has ended up a little more conventionally spaced,” Viv says.
There were also planning imperatives to consider. The previous owners had obtained permits for a traditional style house. With Anna pregnant, a tight-ish budget and Viv keen to minimise costs by building the place himself, the pair decided not to push hard on issues like height limits and boundaries in an attempt to move through planning without a hitch. Although their streetscape was predominantly characterised by old corrugated iron garages, they knew a neighbour’s glamourous contemporary bachelor pad had set a precedent for change.
“I guess we’re not particularly traditional and we wanted some- thing different,” Anna says. “I think there’s a beauty in the old cor- rugated iron sheds, and there’s this motley patina of age going down and a pattern of graffiti tags,” with city views “framed by the alley”. “What we found, too, is that there’s a surprising community that sort of hangs out in garages and connects. We spend a lot of time with our neighbour, Justin, who’s a furniture designer … and our other neighbours, who have been here for decades. And in summer all the kids come out and play. It’s a very community orientated area.”
With a location they loved and a design local planners could support, they knew they’d done the right things strategically. But both concede it has meant a more conservative design than they originally envisaged.
“In terms of planning we really felt we were quite conservative in what we put forward because we wanted to minimise any disputes and delays,” Anna says. “There are lots of things like height we didn’t push and lots of things in the original design we pared back. And it was really quick, planning – only two or three months.”
Viv’s usual methodical design process was also truncated to get the project under way quickly. “Both of us probably would do that differently (next time),” Anna says. “(Viv’s) much more critical, but overall for many reasons I think it’s a fantastic house and we’re blessed to have ended up with it. It makes me exceedingly happy to be in it. Viv, partly because he went through the trauma of building it, his love for it has diminished a bit,” she says with a laugh. “But it’s slowly rebuilding.”
The house may be less radical spatially than its owners would have liked, but it certainly succeeds in showcasing imaginative ideas for other young families building sustainably on small sites. It announces its difference from the street, in fact. In a largely metallic streetscape its oiled timber clad façade stands out warmly. It’s made from vertical shiplap using locally sourced Silver Top Ash radially cut to minimise wastage.
Inside, at ground level, there’s a wide entrance hall leading to a central kitchen defined by custom-made joinery that also forms the walls of a lively staircase-cum-thermal-chimney topped with clerestory windows. It’s a quirky transitional space with built-in bookcases and a wide landing at its mid-point, where Viv and Anna’s two young daughters like to read and play.
The joinery, like the walls and ceilings throughout the house, is made from robust Eco ply finished with translucent white oil. It contrasts dramatically with shiny black floors upstairs and the exposed concrete slab downstairs, and at night its lightness gives the interior a lovely warm glow. It’s a simple, economical device to lighten the house and create the illusion of more space than there actually is. It also provides an ideal neutral backdrop for some striking lighting and furniture design created by the couple’s aforementioned neighbour, Justin Lamont of LifeSpaceJourney.
Anna vividly recalls the arduous process of applying the finish around the routine of a small baby during the 18 months of “finishing touches” that followed a super-fast six-month build. But she’s pleased with the results. “I have a real issue with plaster board and I just love the cloud patterns of the ply and the sound that it brings to the house and then the glow at night,” she says. “I just didn’t expect it to work so well.”
To the left of the kitchen and dining area is a huge moveable wall (earmarked for a mural by a painter friend at some point in the future), which allows the unstructured space inside to be opened up and used as a living room or closed off as guest accommodation for the family’s regular visitors. To the rear, full-height, timber- framed, sliding glass doors open onto a small garden with a veggie patch, a timber cubby made from a recycled Ikea bench top, and a complex underground greywater treatment and recycling system that supplies the laundry and toilet and irrigates both rear and front gardens.
Tucked behind the kitchen and staircase towards the front of the house is a discrete pocket of spaces Anna admits is a long way from Viv’s initial vision of open plan purity. There’s a moveable plywood wall concealing a small Euro laundry, a lovely big bathroom and a gorgeous, secluded master bedroom with a walk-in robe illuminated via skylight. What could have been a dark burrow of rooms is illuminated cleverly by a tall translucent window overlaid to great decorative effect with a piece of recycled black plastic turf cell used for far more prosaic purposes in the front garden and grassy upstairs terrace. In the master bedroom, bespoke vertical timber shutters on the façade facing the lane provide shade in summer and allow the whole space to be opened securely to cooling breezes, even at night. “Our bedroom is tucked away and I quite like that,” Anna says.
“It’s a very cool bedroom. You can open it all up and turn the fans on and you just get this fantastic cool air. And with the insulation as well … it’s just a really comfortable house to be in.”
Upstairs are more unexpected treats. There’s a light, airy office at the top of the stairs with wonderful sight lines down into the central hub of the house and across the upper level to neighbouring rooftops and the surrounding cityscape. Careful glazing throughout the upper level creates a quality of natural light enjoyed throughout the house that Anna describes as superb. It also provides a welcome sense of changing weather – important in a house that needs to be adjusted to climatic changes. “As you come down the stairs you can see the moon at night through the top windows and you can see the weather coming in,” Anna says. “One thing I’m very conscious of in the city is you are less aware of the weather and the changing … world outside.”
The rest of the upper level is given over to two bedrooms with moveable walls, currently configured as a delightful shared space for the children. There’s a bathroom off to one sideand a wardrobe concealed within a central column playfully finished with blackboard paint. It’s a wonderfully spacious and atmospheric space with carefully framed views from high windows overlooking the laneway and, past the office, to an experimental green terrace that’s arguably the house’s most interesting feature. It’s made from a layer of felt, a single ply membrane loose-laid on an Eco ply base, recycled plastic drainage cells, balls of clay aggregate, organic compost, soil, and a fluffy topping of turf. The result is an outdoor space with removable shade cloth that simultaneously feels like part of the interior – a kind of kooky living or play room with a bright green “rug” of lawn.
“We’re still testing what can grow in the shallower soil – grasses native to Maribyrnong and so on,” Anna says. It’s a take on the green roof concept the couple was keen to use more extensively in the design. But two years ago the local council knew little about the technology, and although they’ve since embraced the idea enthusiastically, Anna and Viv made a pragmatic decision to pare things back for the sake of expediency. “It was going to be one of those things (where) we’d really have to go through a process of walking them through it and educating,” she says. “It would have been a great thing to do but unfortunately at the time we didn’t have the time or capacity.”
Viv plans to use green roofs more extensively on future builds. “We were experimenting so we were pretty conservative about how much we did,” he says. “I wasn’t going to put it on the main roof without quite knowing how it worked. But I would next time. I think it’s a brilliant idea. For us here, apart from giving us twice as much outside space, it’s definitely moderating the effects of the sun.” It limits the amount of heat entering the house, doesn’t throw off a major reflection, and probably helps with insulation. “Mostly, it’s lovely to look out on,” says Viv. Anna says it’s a space that enchants visiting children and has the makings of a fun space for adults too. Although it meant sacrificing extra ceiling height in the living area below and forgoing space for an additional room upstairs, the couple agrees the payoff was worth it.
“I really see that this will be a place we can come to and retreat,” says Anna. “And it’s lovely at night here as well, like another room. Obviously you could have made it into a room, so it’s a sacrifice in the sense that you lose a room, but I think you win out on an extra green space for everyone.”
Specs
Architect
The Design Faithfull 0412 807 735 and WH Architects wharchitects.com.au
Builders
Owner-builder with Rob Parry Constructions and Estella Design. estelladesign.com
Plumbing
Rory Fort, Enviro Friendly Plumbing [email protected]
Electrics
Luke Adams and Jacqui Edge, Adams EcoElectrics adamsecoelectrics.com.au
Insulation
Floors: R 1.5 expanded polystyrene insulation under concrete slab and to edges of building. Upper Floors: R 1.5 Autex Green Stuf polyester. Walls: R 4.0 Autex Green Stuf polyester and Bradford breathable, reflective sarking.
Boundary Walls: R 2.0 Autex Green Stuf polyester, Bradford breathable, reflective sarking and 75 mm Hebel panels. Roof: R 4.0 Autex Green Stuf polyester and Bradford breathable, reflective sarking.
External cladding
Vertical, timber shiplap using locally sourced silver top ash radially cut to minimise wastage oiled with Livos Alis Deck Oil.
Internal finishing
Walls and ceilings: Eco ply lining oiled with Livos Kunos White. Utility areas: recycled core plaster board painted with EColour recycled motor oil based emulsion. Screens and balustrades: Atlantis Turf Cell (recycled black). Floor: ground floor-exposed concrete slab, ground and oiled with Livos Kunos Clear; first floor-eco ply sanded, oiled with Livos Kunos Clear, Kaldet Black, BioPaints Black Floor Varnish.
Windows and doors
Locally sourced Victorian Ash framed with low-e double glazing. Internal eco-ply sliding panels.
Power and lighting
Aurora Power One Solar Invertor PVI 2000 AU – 8 solar panels on the roof. Surface mounted fittings throughout, CFL bulbs to be updated to LEDs in the future, minimised use by careful placement and reflection.
Design utilises natural light to maximum effect.
Heating and cooling
Solar passive heating via extensive north facing full height low-e glazing. Central stair void promoting natural ventilation. Cross airflow via high-level, east and west windows and centrally positioned fans.
Solar boosted, hydronic under floor heating and radiators. Sunda 32 Evacuated Tube Solar panels. Latento heat exchanger. Bosch 32 instantaneous gas booster.
Ceiling and/or wall fans in each room. Retractable awning to northern glazing; and bespoke retractable security shutters to allow for open doors in summer.
Water
Root Zone greywater treatment and recycling system (supplying laundry, WC, garden irrigation). Rainwater tanks: 5500 litre collecting all roof stormwater – connected to laundry and garden irrigation.
Landscaping
Found and re-used materials. Atlantis Turf Cell and Flocell Recycled Plastic Drainage and Surface Material (allows grass to grow through whilst strong enough for vehicle traffic).
Green terrace
Firesone EPDM – single ply membrane, loose laid on eco ply base. Atlantis Flocell Recycled Plastic Drainage cell and Geotextile Hydrotron Light Expanded Clay Aggregate (LECA). Organic compost, native plants and turf.
