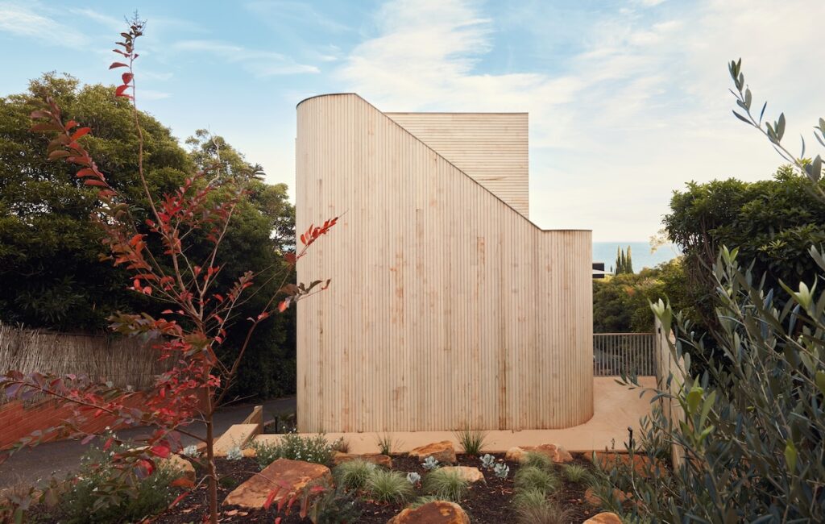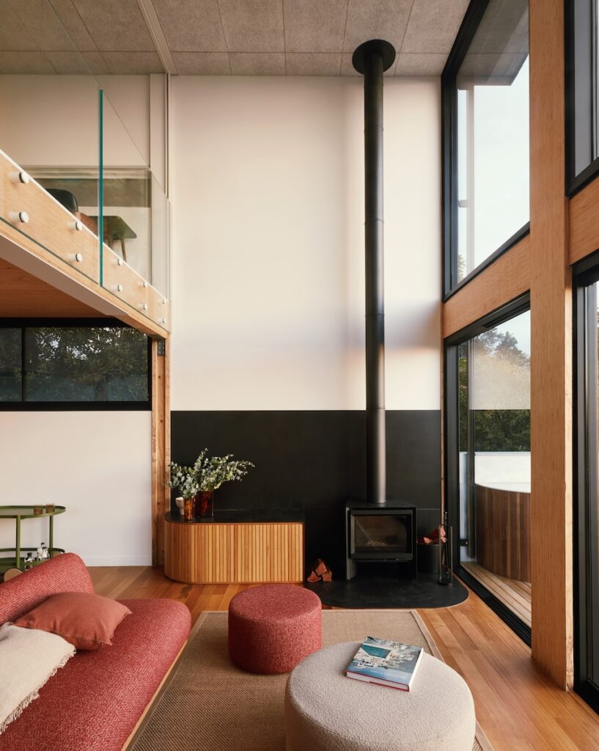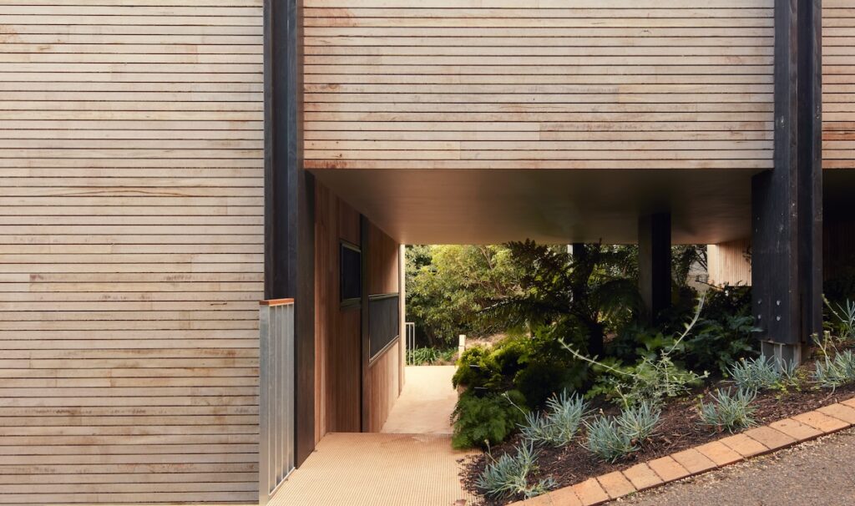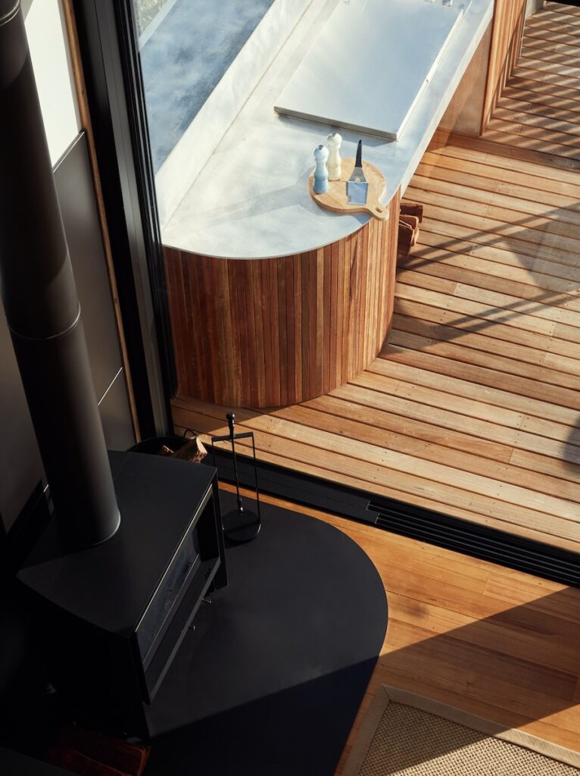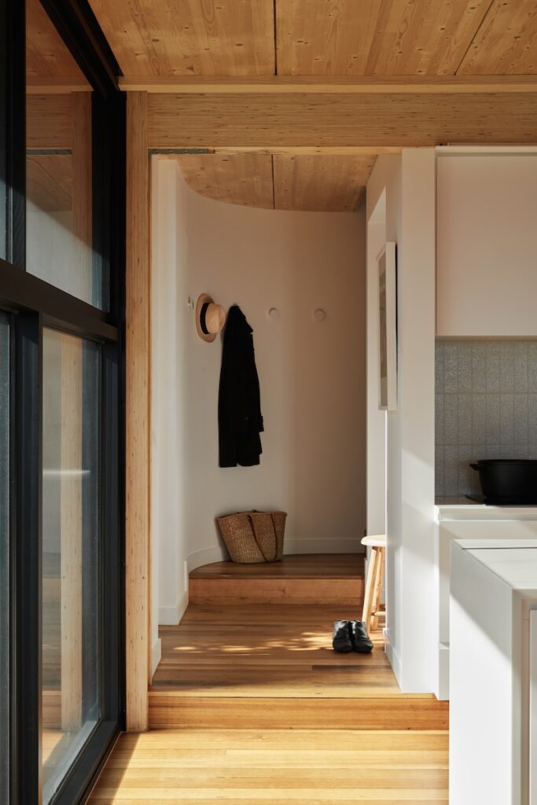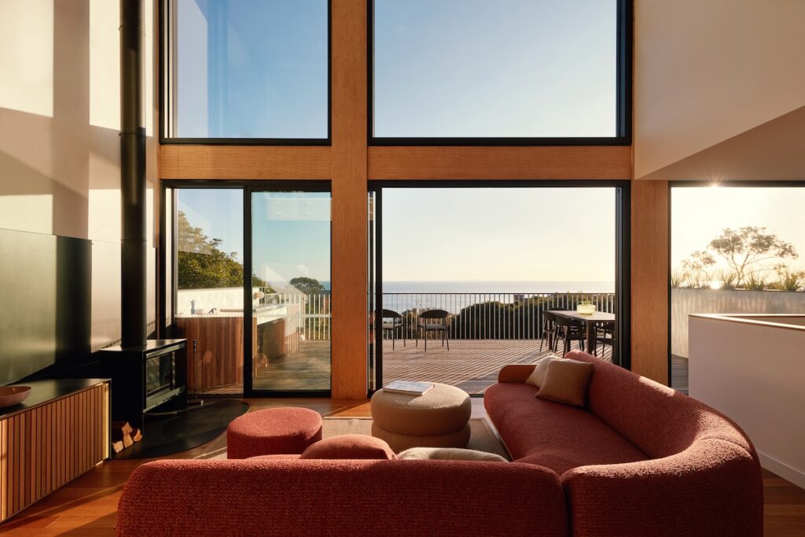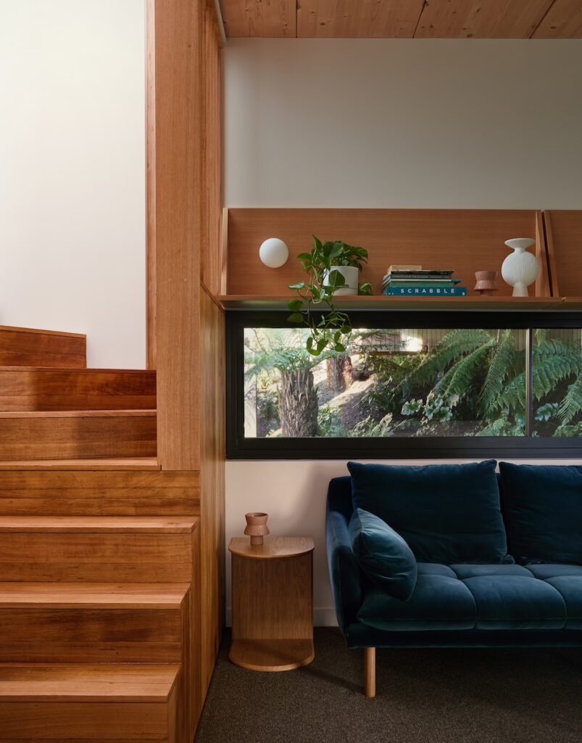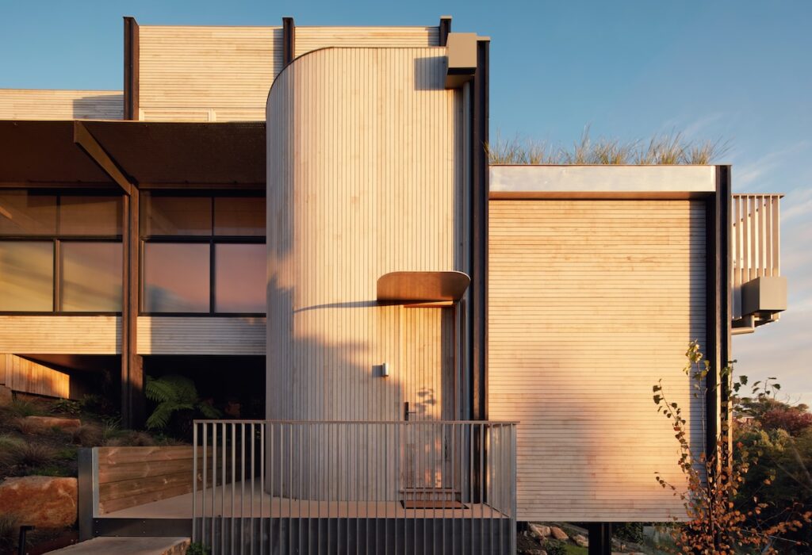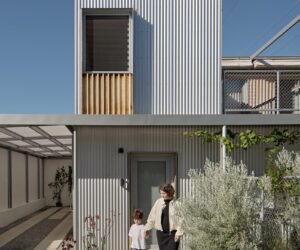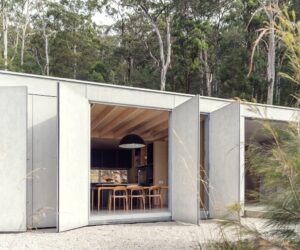Airborne – A House That ‘Floats’ in Mornington
“Make us float” said the owners of a bald hill in a spectacular pocket of Victoria’s Mornington. Site constraints notwithstanding, their wish was Foomann Architects’ command.
Nine years ago, a couple with four adult children, three having kids of their own, bought a Mornington beach house at the base of an exceptionally steep block in a winding clifftop street they’d had their eye on for years. Looking up from the house to the hill above, they saw the perfect spot for an adult retreat with 360-degree views they’d never get enough of.
Their architects recognised a few other things, too. A tricky triangular site that narrows sharply towards its apex. A steep side driveway that would wedge the new house into one corner. A 20-degree gradient that would make construction a challenge. The complex requirements of the site’s bushfire rating, flood plane grading and setbacks from nearby neighbours.
“Our dream was always to have a house with a view on that street,” the client recalls. “When we bought it, it had a permit to knock down the current house and build something huge. But we really enjoyed the bottom house, so we wanted to add a smaller parents’ retreat. We thought it would be great if [the grandkids] can grow up with three generations.” The existing home would flex well for kids and grandkids. “They’d have their place, and we’d have our own little area.”
“Occupants experience the duality of floating over the landscape while being embedded in greenery.”
Initially the couple envisaged an open villa, and the brief to Jo Foong and Jamie Sormann of Foomann Architecture and Design was “one room and a pool”. Following a rethink, a prolonged delay, and an iterative design process, they settled instead on a tall home with a compact footprint. It would accommodate a main bedroom with ensuite and
a kitchen, living and dining space opening onto an elevated deck, with a lower-level guest zone containing two small bedrooms, bathroom and a sitting room.
Framing breathtaking views in all directions of ocean, treetops and neighbouring homes was non-negotiable, the client says. They wanted to make the most of ever-changing atmospherics year-round, and spectacular views to the west. “The sunsets are just magnificent,” she adds. The couple wanted a robust intergenerational home that didn’t feel precious, with beautiful timber inside and out “to blend in, so it felt very natural”.
Jo and Jamie’s beguiling design is inscrutable from the street and unforgettable from within. The curved, spotted gum-clad form hugs the hillside. Raised on stilts, it captures every imaginable vista and allows stunning, stepped landscaping by Inspired Landscapes to flow below and all around. “The design approach allows the building to float above the terrain, with the building only touching the ground for 50 square metres,” says Jo. “That allows extensive new gardens including undercrofts on what was a cleared block. Occupants experience the duality of floating over the landscape while being embedded in greenery.”
The home’s 100 square metre footprint is staggered up the hill. The kitchen’s compressed ceiling opens to an expansive double-height living and dining space, with floor-to-ceiling glazing capturing ocean views westward and full-width blinds providing external shading. This is crowned by a mezzanine whose compact master suite is hard to imagine leaving voluntarily. Kitted out with a telescope and deep lounge chair, it reveals its uplifting panorama with a theatrical flourish via a mechanised, full-length curtain. The slow reveal is both playful and genuinely spectacular.
Downstairs, a pair of guest rooms capturing ocean views open westward at a height of nearly four metres up the sloping site. They open internally to a snug sitting room nestled into a lush undercroft to the east that’s filled with ferns and cooling cross ventilation. It’s an exquisite surprise in a house that’s full of them, and the place where this home’s spatial complexities reveal themselves most vividly.
You feel the same pleasant sense of disorientation throughout this unusual home. Whether you’re billy goating up twisting garden paths or down curved staircases internally, the combination of steep site, varied terrain, views in all directions and constantly shifting levels internally and externally make it delightfully difficult to pinpoint exactly where you are in relation to the dramatic topography.
Jamie says the site’s myriad complexities, especially the 20-degree gradient, made this a technically challenging architectural exercise and a tough build for regular collaborators Fido Projects. The solution? A stick and infill structure that flowed naturally from the idea of a house on stilts. Hence four bays of harmoniously consistent proportions for the poolside deck, living room, dining room and kitchen. Each is expressed by exposed timber beams and columns.
“Once we agreed on the structural solution, we celebrated it,” Jamie says. “That’s the decorative element. And although it’s a serious building, it’s got a rough-hewn quality [from] the raw materials.” High performing SIPs (Structural Insulated Panels), thermally broken windows and cross ventilation add to the thermal comfort of an all-timber home. Wood wool ceiling panels soften sound in the double-height void, adding to the peacefulness within.
For the clients, this exquisite package delights them afresh each time they enter. “It’s magical as you come into the house,” she says. “Once we open the gates, every time I say, ‘Wow. I can’t believe this is ours’. It’s like a dream.”
Specs
ARCHITECT
Foomann
foomann.com.au
BUILDER
Fido Projects
ENGINEER
Astleigh Consulting Engineers
LANDSCAPE CONSTRUCTION
Inspired Landscapes
LOCATION BUNURONG COUNTRY / MORNINGTON / VIC
PASSIVE ENERGY DESIGN
Mornington House is designed as a timber structure that responds to its steep, triangular site. With a total footprint of 100m2, the building touches the ground for less than 50m2, allowing landscaping throughout the undercroft areas. This approach transformed what was previously a cleared site with no trees and only grass cover into a rich, diverse landscape with new planting areas integrated beneath and around the structure. The design prioritises north-south cross ventilation across the full width of the living and kitchen spaces, with windows strategically placed to enable natural cooling. The top-floor bedroom features openable flaps on both sides that permit cross ventilation while maintaining neighbours’ privacy. Ceiling fans at the highest level assist in both cooling and heat distribution, and keep air circulating in the living space below.
MATERIALS
The project employs a textural, sustainable material palette focused on timber construction. Structural Insulated Panels (SIPs) with R4 insulation form the external walls, clad in Victorian spotted gum with a SiOO:X finish that ensures even silvering across all faces of the house. This creates an enduring aesthetic that requires minimal maintenance. Floors utilise recycled mixed hardwood above a mass timber HBE system with R4 insulation. The HBE replaces traditional beams, providing improved structural rigidity and a continuous finished timber surface to the ceilings. The top floor features acoustic ceiling panels which dampen sound across the double-height space. The design approach minimises material use and maximises structural efficiency, with timber columns and beams strategically used to mitigate thermal bridging.
INSULATION
External wall structures utilise SIPs with R4 insulation. The floor system includes HBE with R4 insulation. Roof insulation varies from R4 to R6 across different areas of the house.
GLAZING
The west-facing windows, which offer views to the bay, are fitted with external Markilux 776 blinds to manage heat load and solar gain. North-facing glazing is protected with mesh eaves. Windows provide landscape views, and a double-height glazed void amplifies connection to the external environment. Openable windows are strategically placed to support cross ventilation for thermal management.
HEATING AND COOLING
The house relies primarily on passive design strategies. An all-electric reverse cycle ducted system provides supplementary heating and cooling. Ceiling fans assist in temperature regulation, helping to distribute warm air in winter and cooling in summer. A Sanden Eco Plus 300-litre heat pump system provides efficient, all-electric hot water with minimal energy consumption.
LIGHTING
The house is fitted with LED strip lighting and surface mounted fixtures, minimising electrical energy consumption, and ceiling and wall penetrations.
