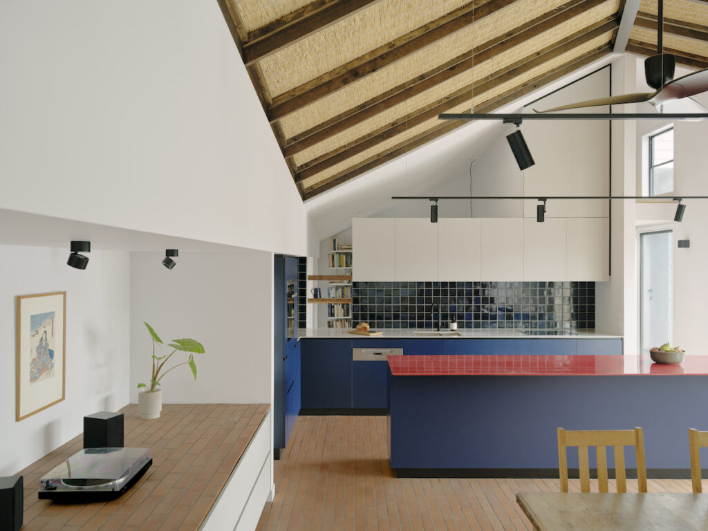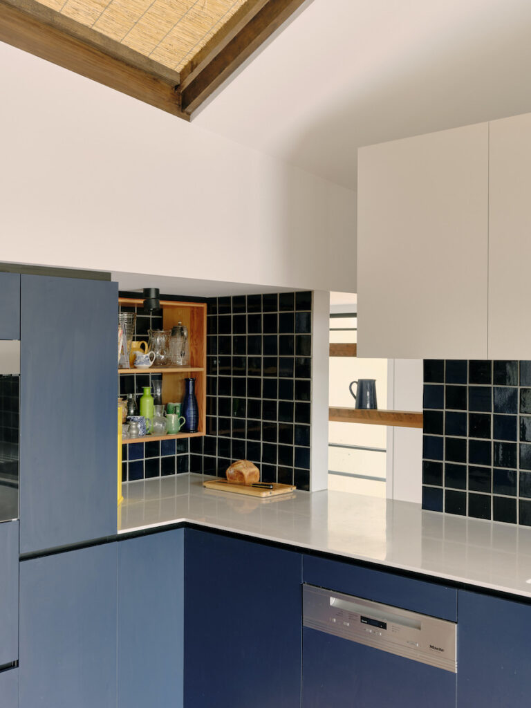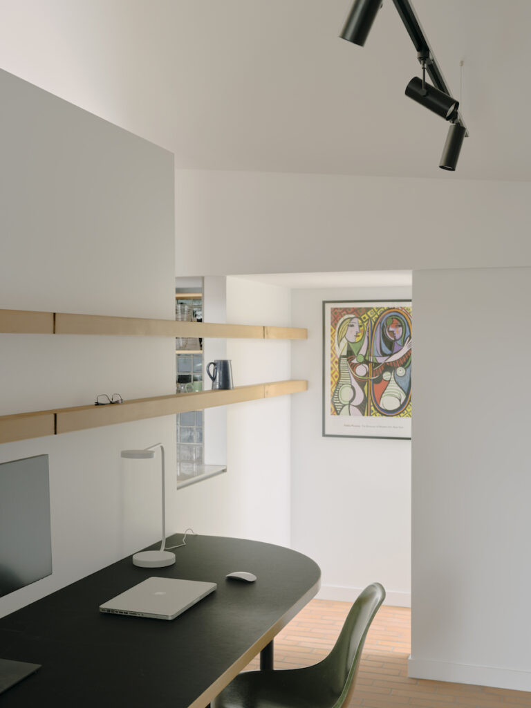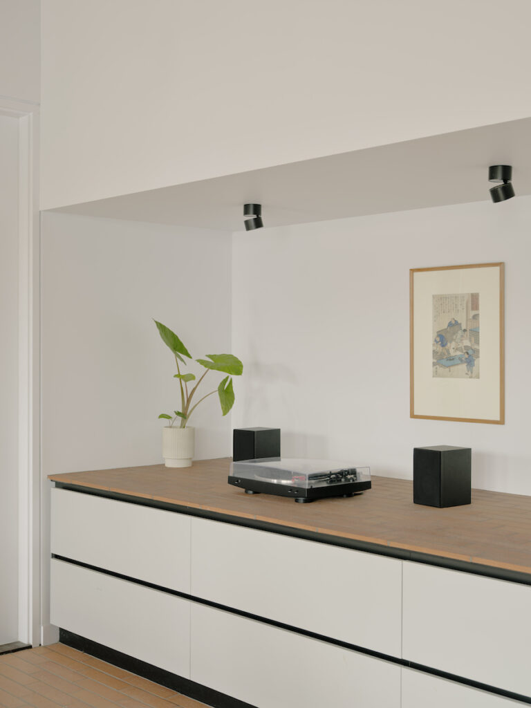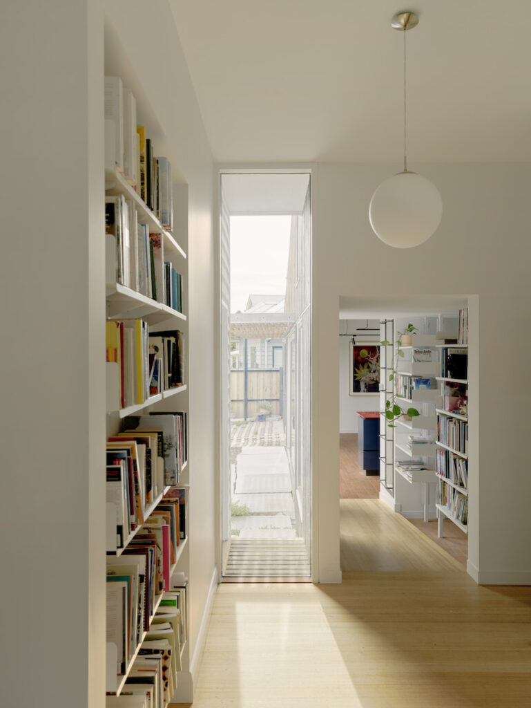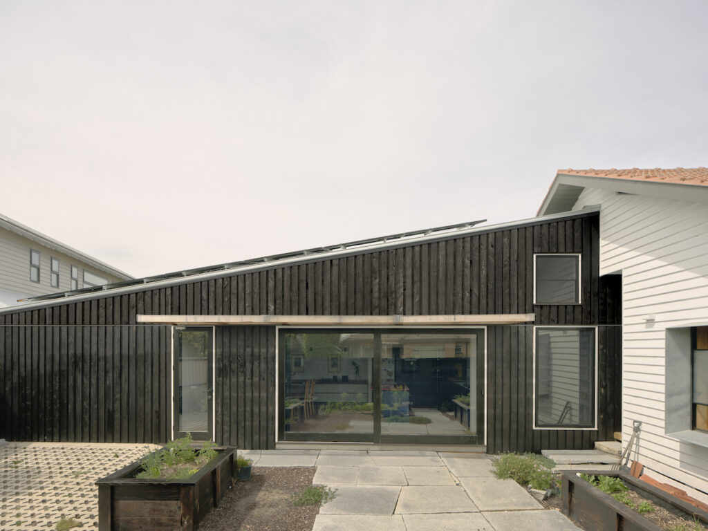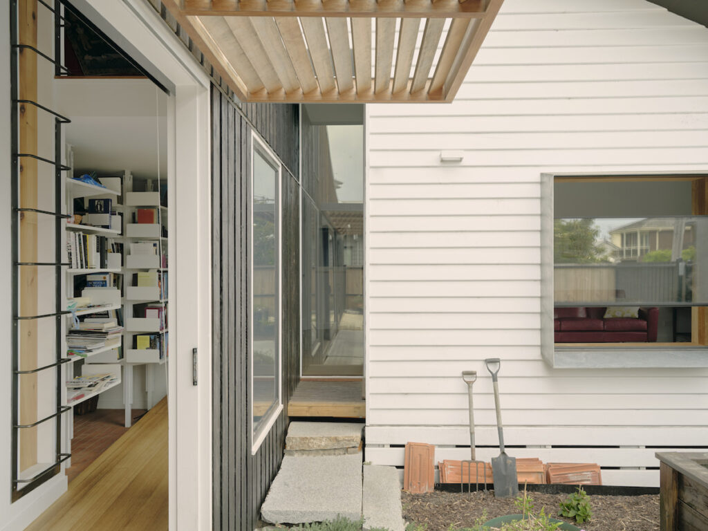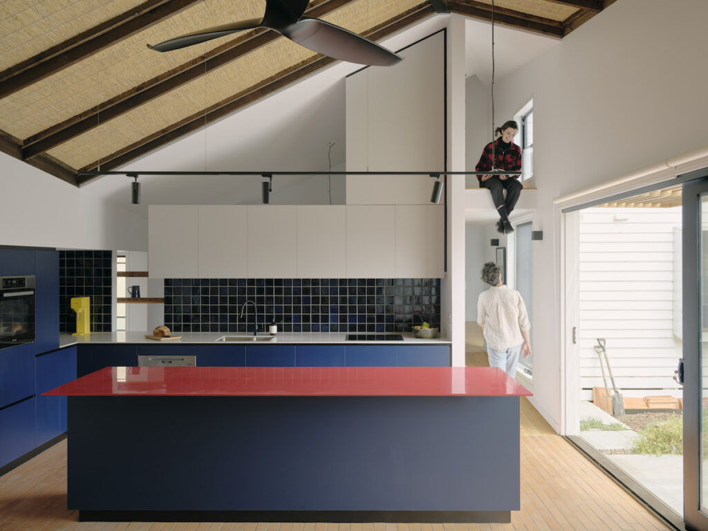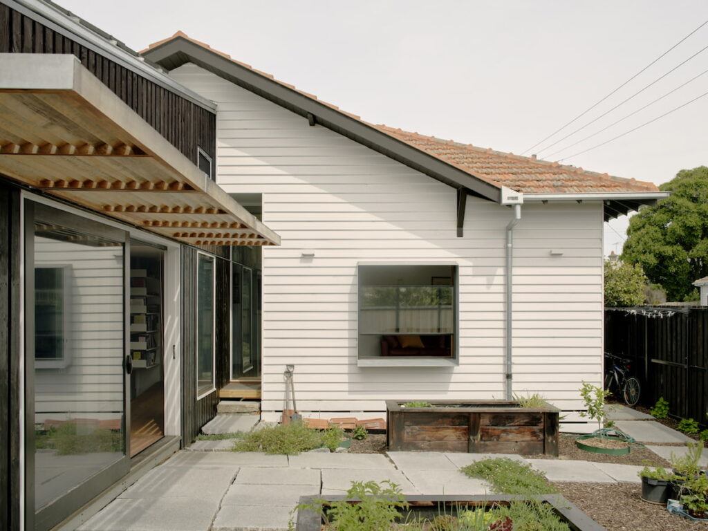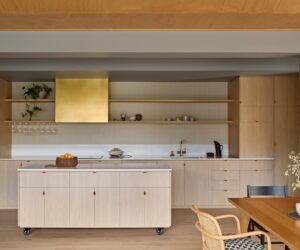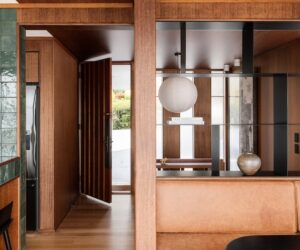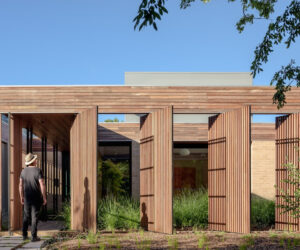Ageing Gracefully—1930s Williamstown Weatherboard Eco-Overhaul
A 1930s weatherboard has had an eco-overhaul by architects Amy Bracks and Don Gallagher.
The owners of this two-bedroom-plus-study cottage in Melbourne’s Williamstown lived here happily for 14 years before their growing family prompted a move to a larger home. In 2017, a couple of years before retirement and with their grown children now living independently, the couple returned to sustainably renovate their beloved 90-year-old abode, now sagging wonkily around waterlogged foundations.
Enter young architect Amy Bracks of then-fledgling ioa studio, who teamed up with collaborator Don Gallagher to overhaul the existing heritage home and create a rear addition. The idea was to use as many sustainable, recycled and reclaimed materials as possible and new technologies like a Tesla solar battery and roof tiles. Ironically, the latter didn’t make it through planning despite being flush to the roofline and thus less visible than regular solar panels. Go figure. The brief was a home that allowed the couple to age comfortably in place over the next 30 years. It needed to be single storey and wheelchair accessible, open the dark interior to northern light and ample productive gardens, and accommodate solar power, a study, garage and large collection of books. It also needed to navigate council’s exacting heritage requirements and rectify the aforementioned shifting foundations caused by a decades-long water leak that settled under the house and what Amy describes as Williamstown’s highly reactive soil.
The clients had built a house based on passive solar design principles in the 1990s, so had knowledge and experience to draw from. But they were wide open on the best approach to meet their brief. Amy and Don recall an iterative design process that began with a larger footprint and smaller garden, and early consideration of various forms.
“We played with how much of the existing (structure) to keep,” Amy says, “always wanting to keep two corners and key rooms to feel its presence from the street, so you’re getting that balance right at the start.” They considered various forms but ultimately pushed the garage back to create more rear garden space. This also reduced the area within the house, which is good for sustainability and warmth and requires less maintenance. They also struck on the idea of “taking cues from the existing house, using the roofline to inform the new addition,” Amy says, which can be seen in the slope of the back pitch. The rest of the house was informed by maximizing northern light, and the front pitch of the house was originally designed “at the perfect angle for [Tesla] solar tiles so they could lay flat.” When these were knocked back by planners, the designers opted for a 5kW array of regular solar panels whose power is stored by a Tesla battery in the garage. The client gleefully reports energy costs are 94 cents per year.
Builder Clockwork Constructions undertook extensive excavations to fix the 20-year leak caused by a downpipe that led nowhere. They restumped the place, which sloped off by up to nine centimetres in parts of the old living room, and retained the existing front veranda, fence, frame and cladding. A generous front entry (wide enough for a wheelchair) now leads to bedrooms with new window frames, insulation, double-glazing and joinery. Floors throughout are restored Tasmanian oak boards blended with reclaimed timbers from elsewhere. An ensuite in the old laundry augments a new master bedroom. Floor-to-ceiling louvres hark back to the original and help manage cross-flow ventilation and transparency.
The living room offers lovely garden connections thanks to a deep shroud window seat made by the builder from inlaid steel wrapped in untreated Tasmanian oak. It’s the sort of snug you’d likely lose hours in with a good book on a rainy day. And this house abounds in books – hence adjustable bookcases throughout that combine curved, custom-made, white powder-coated shelves with off-the-shelf wall brackets. They’re used in the addition too, to form a wall of words for the study tucked behind the kitchen. In it, two tactile shelves of untreated Oregon beams (salvaged from a Collingwood vinegar factory and stored for years at Don’s place for just the right project) are used to stabilise the back of the kitchen cupboards overhead. A cheeky gap creates sightlines between study and kitchen.
In the hallway opposite, a tall rectangle of floor-to-ceiling glass announces the meeting point of old and new. A timber ramp is another wheelchair-accessible feature, and brings house and garden level without a single step. A minimalist metal ladder allows the sprightly clients and visiting grandkids to shimmy up to a hidden retreat above the study. “My sulking room,” one of the clients announces with a wry grin.
The kitchen’s generous volumes are courtesy of the pitched roof, whose straw finish adds to the acoustic insulation and inner-city farmhouse vibe. The latter is enhanced by the warmth, texture and additional thermal mass of terracotta floor tiles and a splashback of ceramic squares handmade to achieve just the right mix of blue hues, which come alive in sunlight.
In a house built to last by clients, designers and builders who clearly treasure sustainable materials and their provenance, it’s fitting that this home’s glossy black exterior cladding of Cypress hails from fallen trees planted 100 years ago on the family farm of one of the clients. Her brother carefully milled and air dried fallen trees over five long years in preparation for this homecoming. Who knew brotherly love weighed 750 kilograms?
Specs
Architect
ioa studio in collaboration with Donald Gallagher
Project team
Amy Bracks
Donald Gallagher
Builder
Clockwork Constructions
Location
Wathaurong Country. Williamstown, Victoria
Passive energy design
The new addition, which has most of the habitable day-to-day living spaces, is oriented to the north. A pergola with fixed louvres is installed over this area, the louvres angled to allow the winter sun in but block
out the harsh summer sun, passively heating and cooling the house. The winter sun warms the floor slab and the design ensures internal comfort and low energy use throughout the seasons.
Materials
The timber cladding to the addition and new fencing was sourced from old growth Cypress trees on a farm in regional Victoria where the client grew up. The client’s brother milled fallen trees and air dried the timber before it came to site. The Cypress board and batten cladding was finished with a black stain to protect the timber. Some of the Cypress was used internally in its natural state, lining the niche that runs up to the mezzanine in the kitchen area. The majority of the structure is of lightweight construction, mostly timber framed, apart from the large steel I-beam that forms the ridgeline of the new addition. The ceiling is finished with Solomit straw, which provides an extra layer of insulation and acts to dampen noise levels. Local handmade tiles were used in the kitchen splashback from the City Tiler. Recycled Oregon timber beams, from an old vinegar factory in Collingwood, were cut to size for the timber shelving to the study. The existing house was re-stumped and internally gutted to allow for a high level of insulation in the walls, ceiling and sub-floor. Externally Grasscrete was used for the driveway, allowing plants to gradually grow through.
Flooring
The flooring used in the existing house and in the new window shroud to the living room is recycled and reclaimed Tasmania oak, with flooring finished with a matte water-based floor coating. Terracotta tiles from Artedomus were used for the flooring throughout the new addition, and for the sideboard top, providing a textured natural finish. There is a burnished concrete slab to the garage.
Glazing
The new addition features western red cedar timber-framed, double-glazed windows and doors. The windows are a mix of fixed, sashless slider, awning and louvres. Louvres are used in the bathroom for added ventilation. All the existing painted timber-framed windows were removed and upgraded to double-glazing. The existing windows were also upgraded to casement windows, allowing for more cross ventilation within the existing house.
Heating and cooling
Passive design methods, including northern orientation, modest footprint, separation of areas, external shading, thermal mass and cross ventilation reduce the need for heating and cooling. Internal blinds, from Shades in Hawthorn were used throughout for additional sun control. Retractable shades were installed externally. In winter, extra heat is provided by in-slab hydronic heating to the new addition, and hydronic panels to the existing house. Two Aeratron “AE3+” fans were installed for additional cooling in summer, one in the kitchen and one to the main bedroom.
Water tanks
Two Ecosac rainwater bladder tanks underneath the existing house, with a combined capacity of 4600 litres. The tanks service the garden areas.
Energy
A 5kW solar power grid system was installed, with a total of 16 panels from Tindo Solar. This provides the majority of power during the day, with a Tesla battery (also charged from the solar panels during the day) able to kick-in once the sun goes down. Bike storage and three-phase power for an electric car were also installed to future-proof the property.
