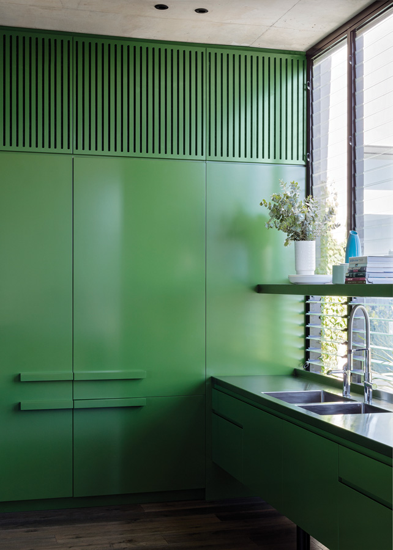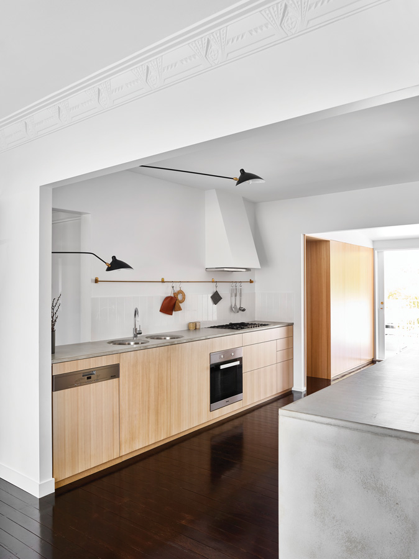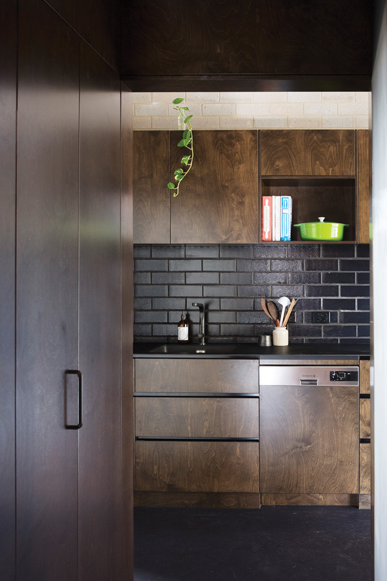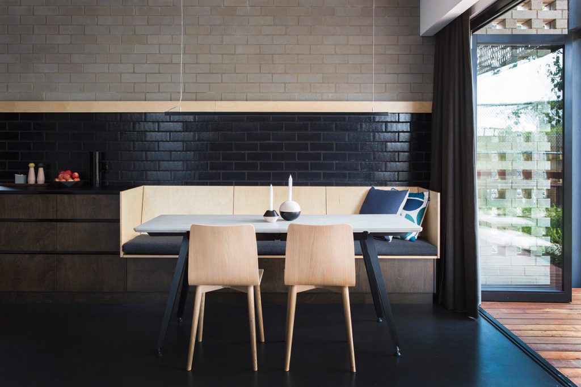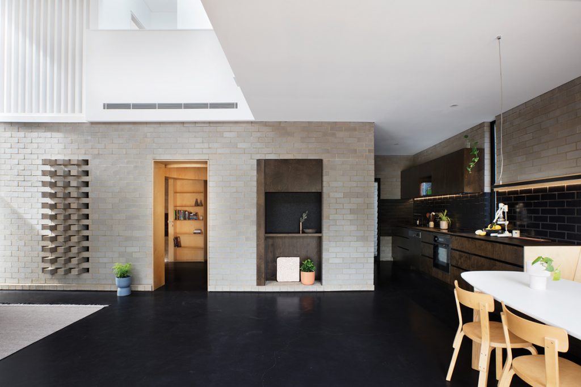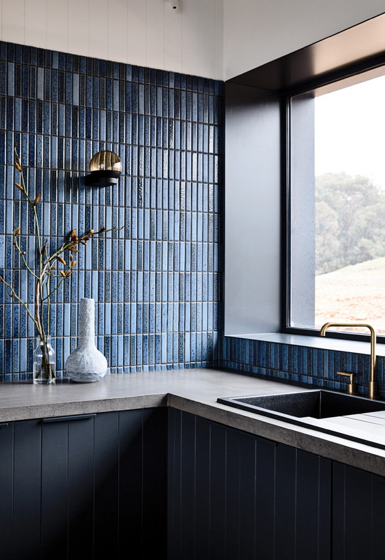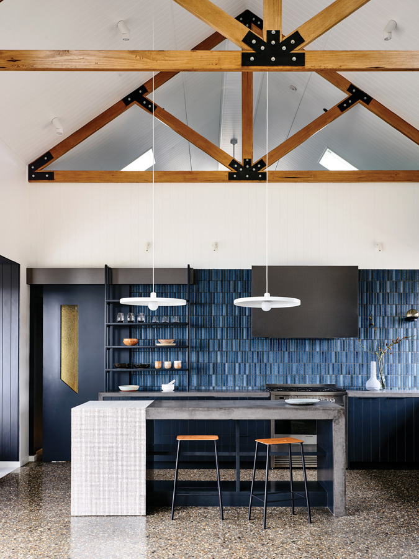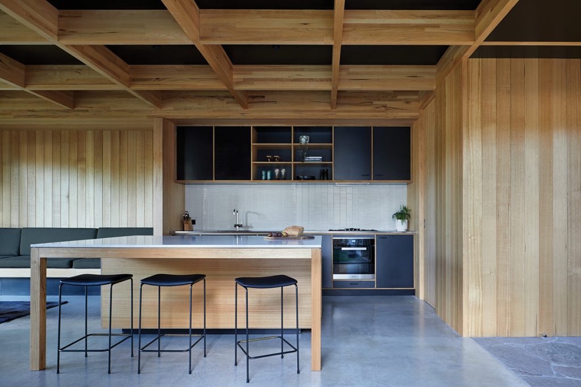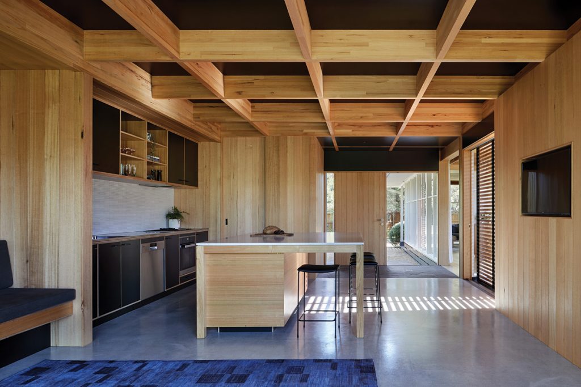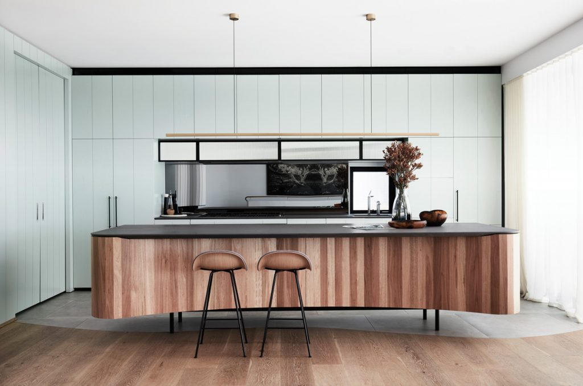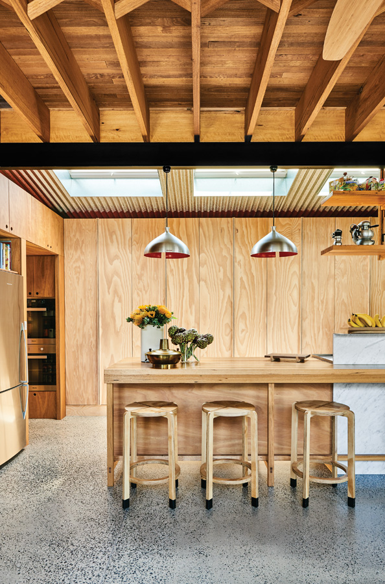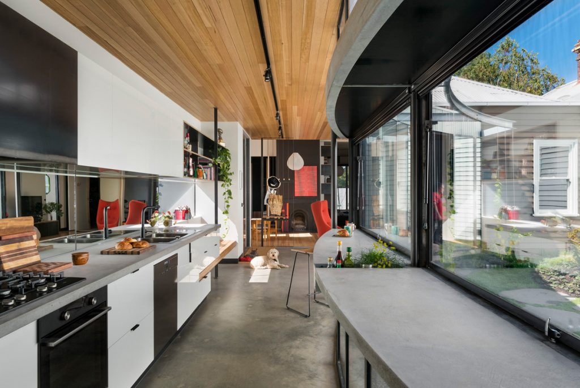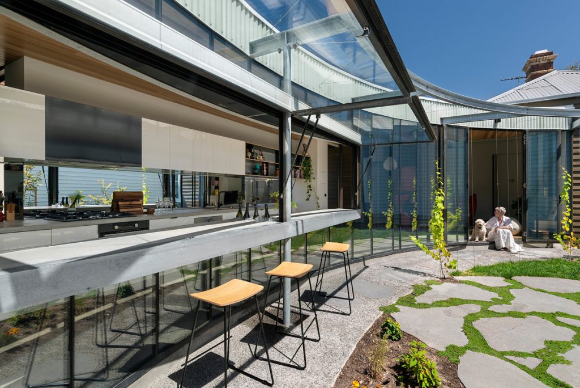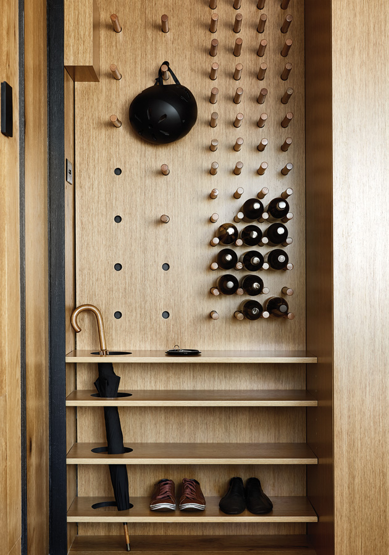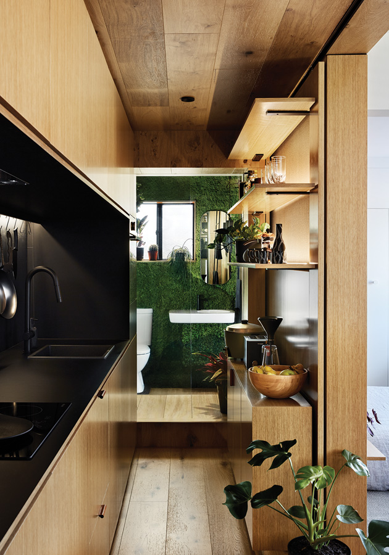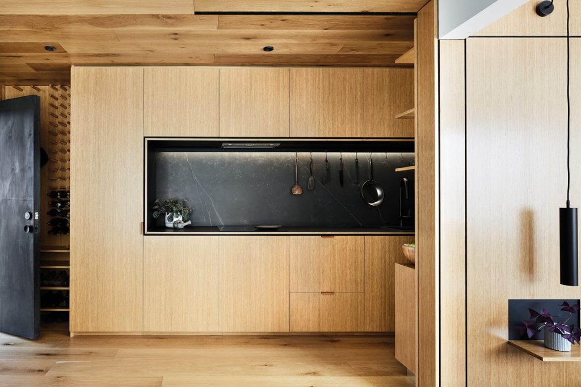A Cut Above
A compilation of knock-out kitchens to pique your interest and excite your imagination.
BESPOKE
The home of SJB director Adam Haddow was never going to be anything short of unique. This penthouse addition to the former Demco Machinery Company headquarters in Sydney (the garden of which featured in issue 63 of green magazine) is bold and highly bespoke – and its kitchen is no exception. Its distinctive green hue melds perfectly with the adjacent south-facing garden as seen through a length of glazed louvres. The inspiration behind this decision was to invite the energy of the natural landscape into the apartment. While separate from the living and dining rooms, a custom, steel-legged granite-topped bench just outside the kitchen links it to the living space. / sjb.com.au
Specs / Cooktop: Miele / Sinks: Franke / Cupboards: poly cupboards in Dulux “Gully Green”
BALANCE
The existing kitchen of Monash Road House, dating back to the 1950s, left much to be desired in terms of size and functionality. Zuzana&nicholas Architects realised that the amenity of the original, dislocated kitchen and the rooms surrounding it could be enhanced by reconfiguring doorways and removing certain walls to reframe the kitchen as the heart of the home. Redesigned as a galley to allow easy movement, the kitchen tackles previous storage and space issues with overhead cupboards. A complementary selection of Tasmanian oak joinery, white tiles, concrete benchtops and brass accents reference the materiality of the existing home. / zuzanaandnicholas.com
Specs / Splashback: Classic Ceramics / Lighting: Serge Mouille “Two Arm Sconce” / Sink: Mizu “430mm Inset” from Reece
GROUNDING
This home in Fremantle, WA, is a place of solace and recuperation for a fly-in, fly-out professional. Working with a modest budget, PHILIP STEJSKAL ARCHITECTURE created a compact and durable home that spirals from an introverted brick base. Like the rest of the home, the kitchen is composed of unassuming materials and off-the-shelf components – for example, the splashback is made of structural brick. In contrast to the light and airy spaces in other areas, the simple kitchen has an atmosphere of privacy and moodiness that radiates from its dark joinery and benchtop. In a moment of inspiration, the benchtop is integrated with recessed seating. / architectureps.com
Specs / Benchtop: Paperock “Solid” six-millimetre-thick, coated with Osmo Oil / Splashback: Austral Burlesque glazed brick in “Charming Black” Sink and mixer: Franke “Kubus” and Franke Sinos “Onyx”
DYNAMIC
This project in Beechworth, Victoria, is a meeting of the worlds in more ways than one. Refined meets rustic; traditional country farmhouse meets Japanese sensibility; intimacy meets connection to the outdoors. Doherty Design Studio conceived a layered design response that culminates in a dynamic and contemporary family retreat. The kitchen attests to a tapestry-like intermingling of design cues; a rectangular amber glass panel in the sliding door is an allusion to ranma panels found in Japanese doors. Adding to the complex milieu are exposed rafters, a part-concrete-part-tiled island bench and sleek finishes and fittings. / dohertydesignstudio.com.au
Specs / Tiles: Kit Kat from Academy Tiles + Surfaces / Benchtop: cast concrete with pigment by Concrete Colour Systems / Cooker: 90cm Freestanding Dual Fuel Cooker by Fisher & Paykel
SHADOW
It’s rarely easy to simultaneously work with and enhance an older building through new features, although MRTN Architects makes it look like a cinch in this addition to a 1960s weekender on the Mornington Peninsula. With great respect for the original home designed by Peter Fawns, MRTN Architects devised a pavilion for eating, living and cooking. The kitchen speaks the same material language as its surrounds: blending timber with clean, crisp accents to achieve a relaxed and welcoming space, all befitting its seaside location. / mrtn.com.au
Specs / Bar stools: Grazia and Co / Dishwasher: Bosch / Splashback: Artedomus “Yohen Border” tile
WAVES
The kitchen at Tama’s Tee House by Luigi Rosselli Architects rises seamlessly from and follows gently along the curves of the home, a harmonious union which evokes the ebb and flow of ocean waves. But of course, what could be more fitting given the home’s setting: the beloved Sydney beach spot of Tamarama. This custom kitchen design by Raffaello Rosselli of Luigi Rosselli Architects draws on a delicate palette of pale timber, elegant yet vibrantly coloured cabinetry and black benchtops to lend the space a tranquil vibe. / luigirosselli.com Specs / Oven: V-ZUG Combi-Steam / Fridge: Liebherr “SIKB 3550” / Paint: Porter’s “Chintz Grey”
HEART AND SOUL
The stakes were high when it came to designing and building this kitchen in Melbourne’s northern suburbs – FORM architecture furniture were their own clients and the project was their own home. Timber is the hero of this kitchen, referencing the home’s overall emphasis on sustainability. Tall cabinet doors are made of radiata pine plywood, under-bench doors and drawer fronts, plus the wrap-around cabinet are blackbutt plywood and the benchtop and overhead shelf are made from reclaimed hardwood, which came from the old garage of the property. Finishes are generally low-VOC and organic hard wax oils were used. The result is a glorious patchwork of timber crowned with an angled corrugated metal ceiling – itself a material reference to lean-to buildings. / formarchitecturefurniture.com.au
Specs / Ovens and cooktop: Miele / Inside tall cabinets: Laminex “Persimmon” melamine / Benchtops: custom-made stainless steel
INSIDE/OUTSIDE
When it came to renovating this weatherboard Victorian property, multiplicity didn’t refrain from liberating the interior program by bringing the entry to the side. Now, one arrives in the family hub of the home, within which the kitchen is an undeniable anchor. On one side runs the main functional area of the kitchen, featuring sink, cooktop, oven and fridge. The pièce de résistance of this space is a concrete bench and servery that wraps around the dramatic curve of the wall – including openable windows that achieve a relaxed, indoor/outdoor feel by welcoming the ambience of the central courtyard garden. / multiplicity.com.au
Specs: / Oven and cooktop: ASKO / Tap: Icon kitchen mixer by Astra Walker / Sink: Abey
NIFTY
This apartment may be on the smaller size at 35-square-metres, but by virtue of its scale it’s full of surprises. The original onebedroom 1970s apartment had a few quirks: it had no working kitchen, an awkward layout and the bathroom was the only space with a coveted north-facing window. Tsai design embraced these challenges and delivered a highly functional, charismatic home. Its newfound practicality is perhaps best on display in the kitchen, where a sliding door folds seamlessly into a dining table. Inside the kitchen, timber joinery and flourishes of black go to show how personality shines through in projects of any size. / tsaidesign.com.au
Specs / Splashback: Dekton Natural Collection “Kelya” / Stools: Timber Dimensions folding stool in Victorian ash / Tap: Vale Goose Neck Pull Out in “Matte Black”
