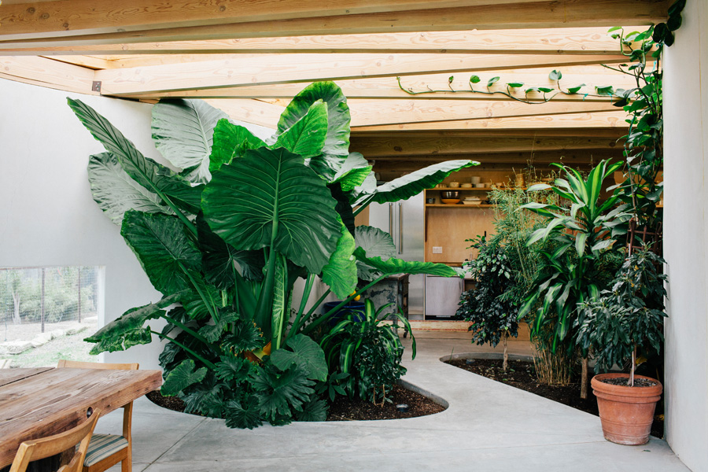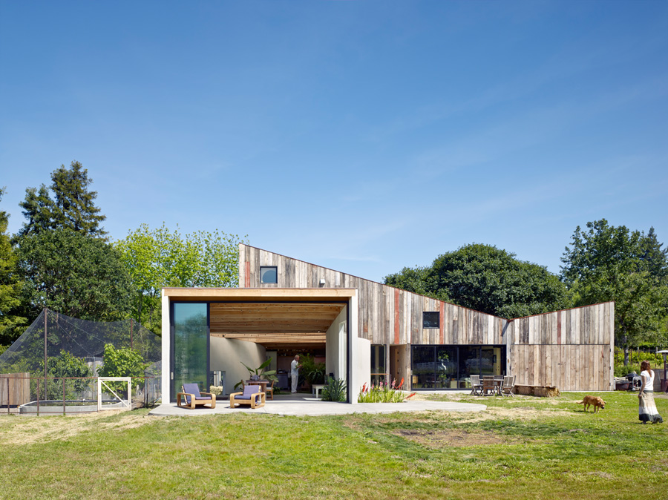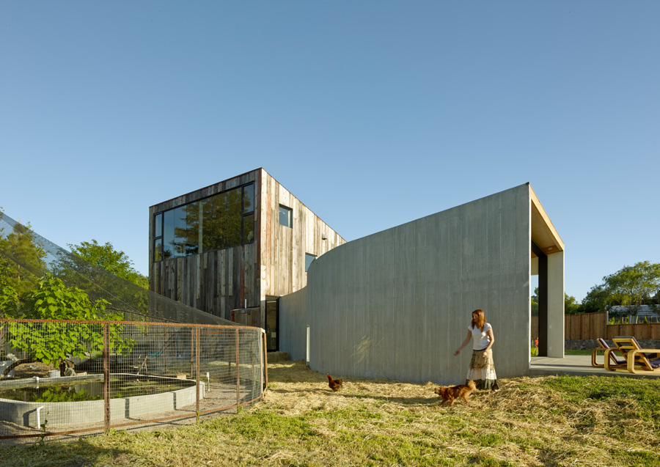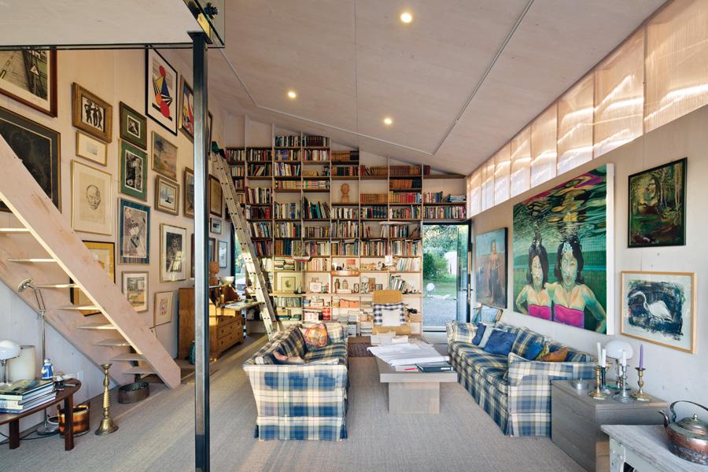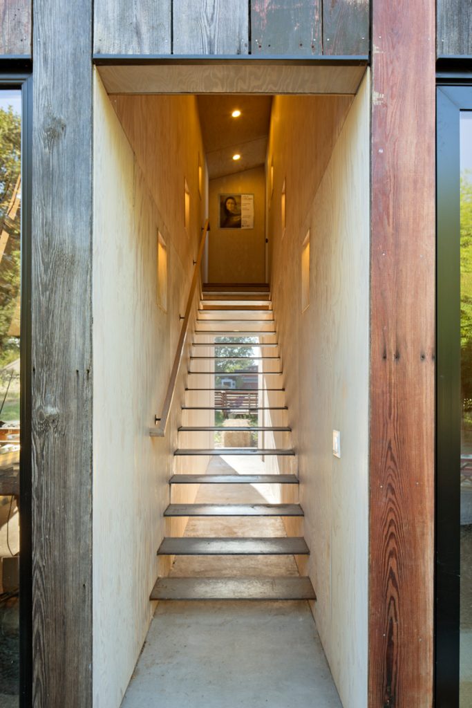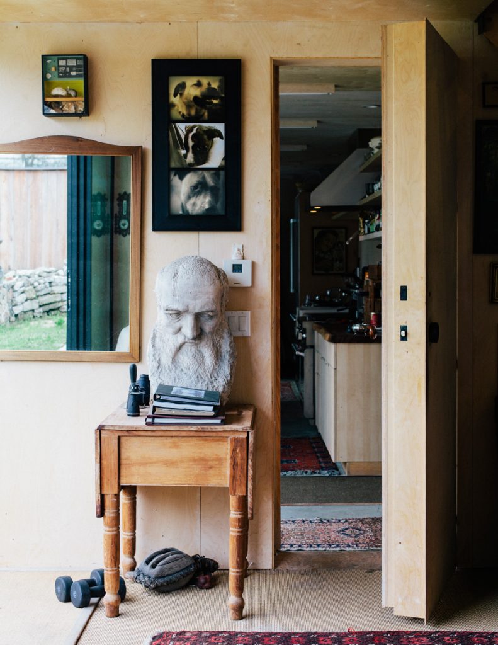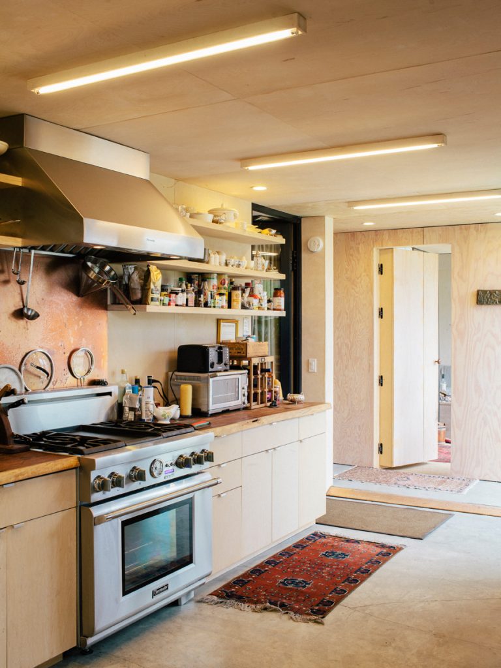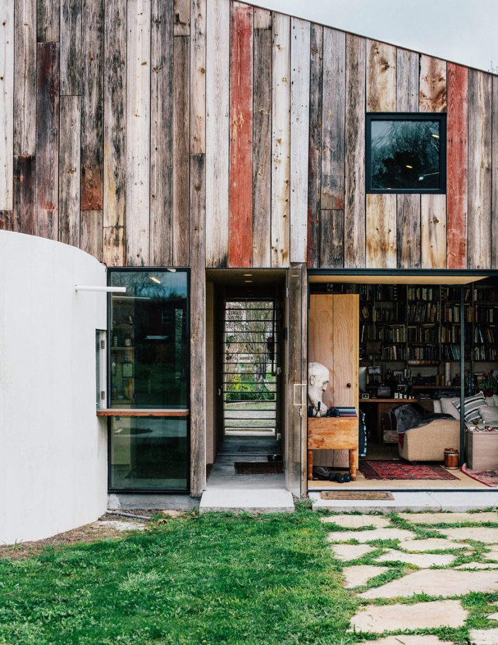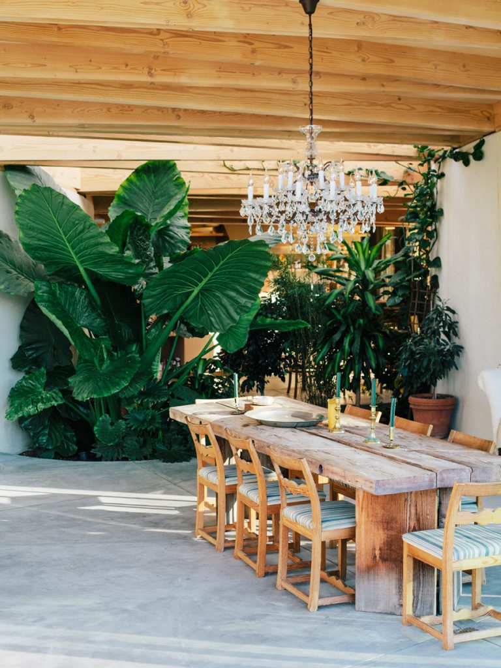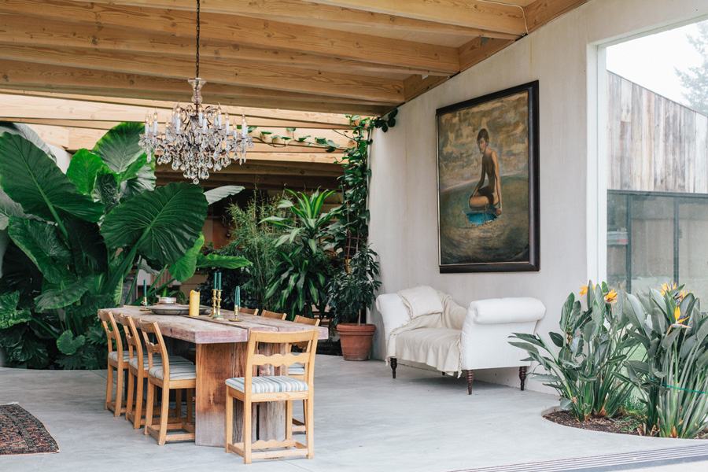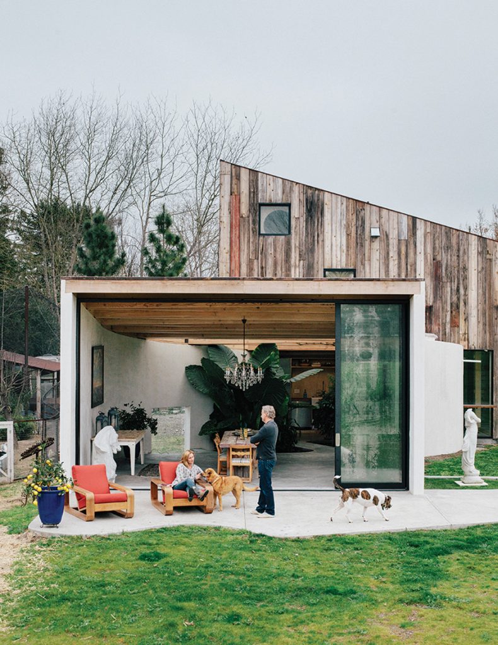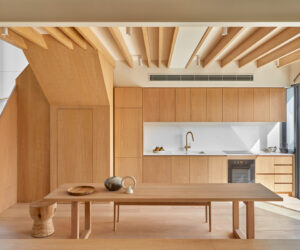A Bright Future
Two contrasting buildings make for a surprisingly coherent pair, as art meets architecture and environmentalism.
Like the circles intersected by triangles in paintings by abstract artists such as Wassily Kandinsky or Sonia Delaunay, the workshop and living/dining space belonging to Lars Richardson and Laila Carlsen are at once beguiling but also full of contrast and surprise. This may well be because Carlsen is herself an artist but it is most certainly because designer Mork-Ulnes Architects/SFOSL has a wonderful way of bringing together elements of opposing nature.
Take for example the Norwegian architect’s skill in reviving and reinterpreting the barn on Richardson and Carlsen’s three-acre (approx. 1.2-hectare) property in Sonoma County, California. This first phase of the design saw the barn, which was unsalvageable in its traditional state, disassembled and reconfigured as a new/old building that now houses Carlsen’s workhop and storage space for her art.
Inverting the traditional pitched roof of the barn to create a soaring, light-filled studio space, Mork-Ulnes used new structural materials to frame the building of 2500-square-feet (approx. 232-square-metres) and then clad them in boards from the original barn, reflecting its agrarian character. The roof covering of rusted corten steel adds to the rustic, been-here-forever feel of the building, which is now designed with steel moment frames to withstand seismic activity, clad internally in new plywood panels, and insulated using a cloth-based product that’s 80 per cent postconsumer natural fibres.
“Environmental design is always an integral aspect of our work,” says Casper Mork-Ulnes. “Primarily we practise by the saying, ‘the most sustainable square foot is the one that you don’t build’, so we always try to minimise our footprint, but we also try to integrate design principles and systems that increase the sustainability of each project we work upon.”
The Barn, as its owners like to call it, is just such a building. The combination of reuse and reinterpretation of materials within the design can be seen throughout, while the latest techniques make for the best possible architectural solution. Cabinetry in the studio space has been designed and built to maximise the reuse of framing and siding materials from the original barn. The large double-glazed windows, which flood the studio with light, are “thermally broken”, meaning that they are designed and manufactured in a way that eradicates cold bridging from outside to the interior during cool weather.
The second phase of the project is the amoeba, a 720-squarefoot (67-square-metre) indoor/outdoor kitchen and dining space, which Mork-Ulnes describes as “growing out of the barn”. The thick, curving concrete walls of this building provide good thermal stability, moderating the temperature changes inside while the weather fluctuates outside. A radiant heat system buried within the concrete floor supplements the heating, if required. Fuelled by natural gas, it is a cost effective method of heating the space quickly, and from the ground up, warming feet before the ceiling space.
The concrete walls were created with both thrift and aesthetics in mind. Using more siding from the original barn building, concrete was sprayed onto the rough timber form-work and built up in layers, using a technique called Shotcrete. When the layers of concrete had dried thoroughly the siding was peeled away to reveal a concrete finish patterned by the grain of the historic wooden boards. As if this reuse weren’t enough, these form-work boards were then recycled for a third time, becoming fencing on the property’s boundaries.
The amoeba’s organic design is heightened by the planting of an indoor garden of taro, fig and bamboo, which separates the kitchen and dining areas. This move was Mork-Ulnes’ response to Richardson’s request for an outdoor kitchen that he could use year-round.“The idea was to let the landscape bleed in and out of the building. He imagined it as a jungle, with exotic plants, such as papaya, banana and mango, inside and out,” explains the architect.
Mork-Ulnes has opened up the building to the environment via a large skylight and a set of sliding doors, which when fully retracted almost disappear, making the space flow seamlessly from the interior to the wide open spaces of the Californian farm.
Like the compositions of early twentieth-century abstract artists, Mork-Ulnes’ design for this Californian couple is at odds with the norm and yet perfect as a whole. The combination of the angular barn board-clad studio building and the organically inspired kitchen and dining space is dramatic, but also a thoroughly joyful architectural addition to the landscape of Sonoma County. The buildings are well designed for their purpose, taking great care to minimise their impact upon the environment.
But more than that, the unlikely partners are a reflection of the unique and artistic nature of the couple that live within them. As such, both environmentally and architecturally, Casper Mork-Ulnes has achieved everything that he, and every other considerate architect, should always set out to do.
Specs
Architect
Mork-Ulnes Architects/sfosl
morkulnes.com
Materials
Reuse of siding from the dilapidated barn on the property was paramount. Siding was used to clad the new studio building, on cabinetry within the building, as form-work for the concrete walls of the amoeba and as fencing on the property (after being stripped from the concrete walls).
Insulation
The concrete mass of the solid walls to the kitchen and dining space creates a buffer to temperature changes, while the timber barn building is insulated with Ultratouch Denim insulation, a product manufactured from 80% recycled postconsumer natural clothing fibres.
Light
Natural light was an important factor throughout the project and the architect facilitated this with large windows high in the barn/studio and a large skylight in the kitchen and dining space.
