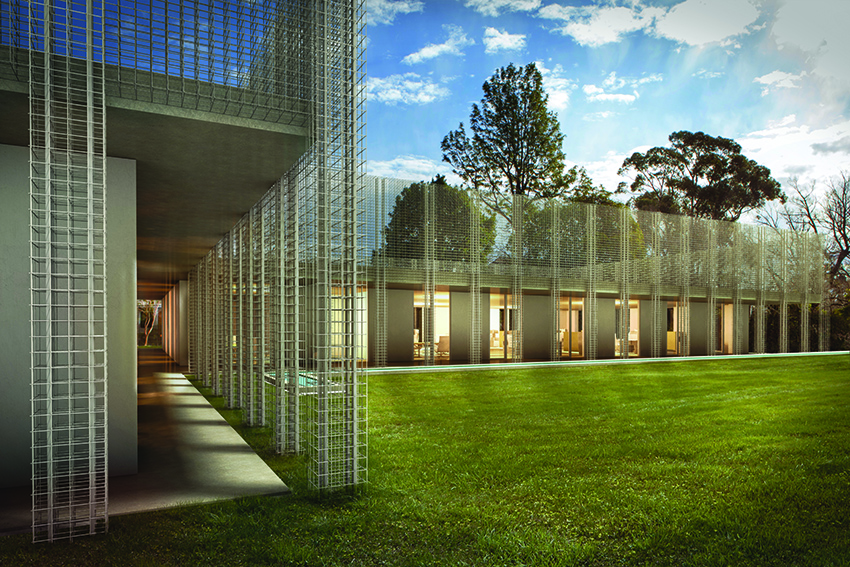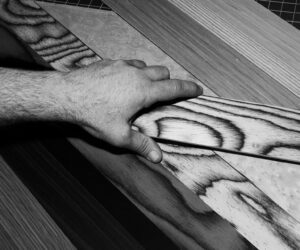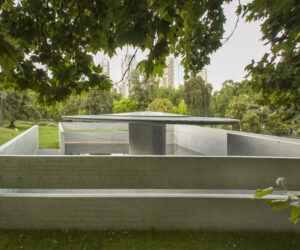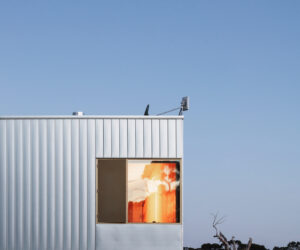Wade Institute’s Passivhaus building
The next generation of innovators will soon have a new place to call home when The Wade Institute opens its doors in 2016 and welcomes the inaugural class undertaking the University of Melbourne’s Master of Entrepreneurship.
Designed to be as agile as the minds of its users, the space will create an immersive learning environment, where business know-‐how is actively transferred and evidence-‐based decision-‐making is fused with visionary ideas and practical realities.
“If we are to develop Australia’s next generation of businesses and teach the people who will lead them, we need to do so in a place that actively encourages experimentation, innovation and unconventional learning,” says Rufus Black, Master of Ormond College.
“Our intention was to establish an institution that empowers its students rather than limiting how they learn,” says Black, “The building embodies values we want to impart to the next generation of entrepreneurs around creativity, sustainability and health.”
Creating a space capable of inspiring this entrepreneurial awakening requires a team of industry experts. Led by architects Lovell Chen, the project sees industrial designer Joe Iacono, education designer Peter Jamieson and leading Australian structural engineer, Phil Gardiner from Irwinconsult, brought together to deliver an archetype for imagination.
“I’ve always been of the belief that the power of a space will come from the people who occupy it -‐ this couldn’t be truer of the Wade Institute, where we have provided a foundation for creativity and left students to design their own reality within the space,” says Lovell Chen’s Principal Architect, Kai Chen.
From an open plan classroom to an office, customer lab or forum to pitch, students and staff can clip together walls, screens, desks and lights. With a touch of alchemy, a steel plate beneath the soft cork floor sees workspaces made up of light, colourful polycarbonate units configured via a simple magnet-‐based system. Created specifically for the Wade Institute, Iacono’s design allows the space to evolve as the ideas do.
Environmentally, the building will be built to German Passivhaus certifications – a first for a large educational building in Australia. This rigorous, voluntary standard for energy efficiency means the trades working on site have had to relearn parts of their craft as they create an extremely insulated shell with virtually no penetrations that could act as thermal bridges. As a result the Wade Institute will require virtually no artificial heating or cooling and will use 10% of the energy a similar building would.
“With creating this building, care has also been taken to ensure it is as ‘healthy’ as it is sustainable, with the chemical compounds going into the building in any form examined to eliminate those harmful to human health, such as those found in paint, glue, sealants and computer cables,” says Black.
“We are all learning together, testing the space like any good start-‐up would its prototype -‐ there is a real entrepreneurial spirit to it,” says Chen who has been influenced by the teaching model of the Master of Entrepreneurship. “The process continues to be a highly collaborative one, with architects, engineers and builders all unified by our desire to achieve the certification and create a passive house.”
Commencing in February 2016, the program is the result of collaboration between the Faculty of Business and Economics, the School of Engineering and Ormond College.
The new degree will offer a practically based, one-‐year strategic program that produces graduates with the knowledge and skills needed to develop, launch and grow innovative enterprises and to successfully commercialise products and services.



