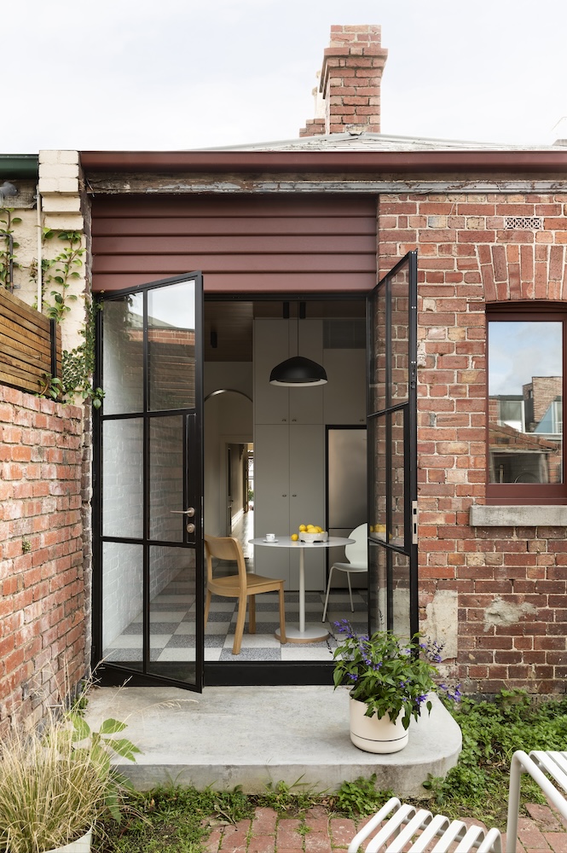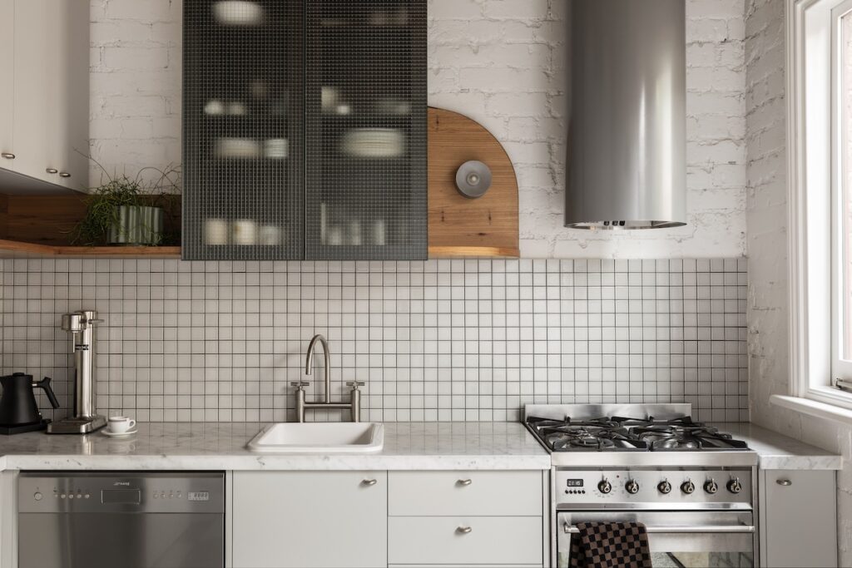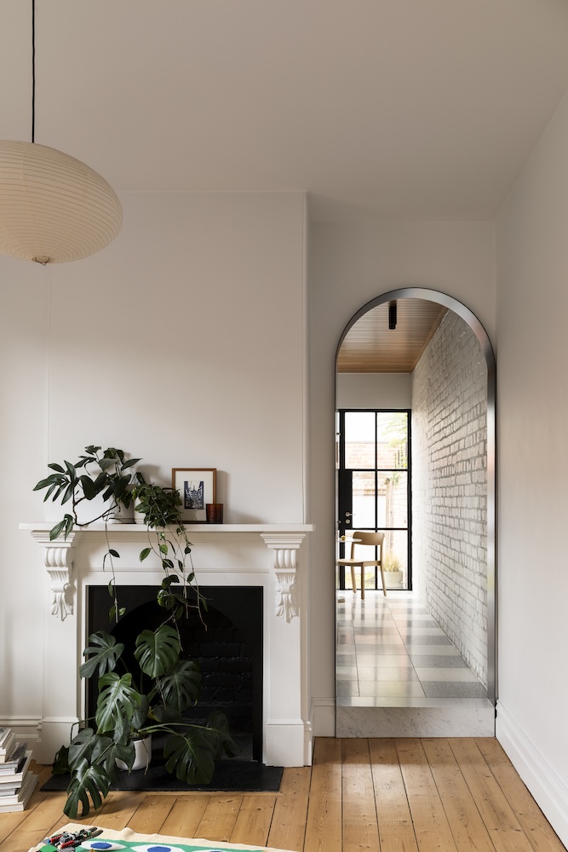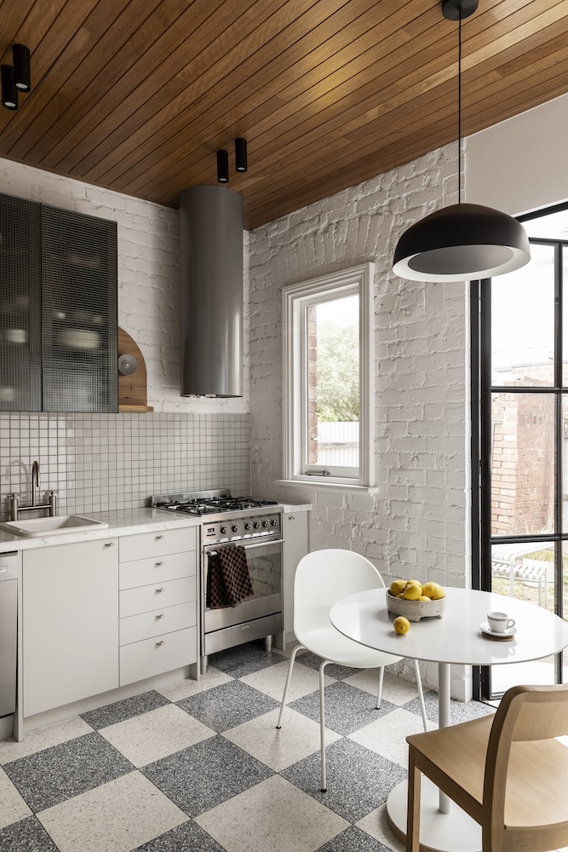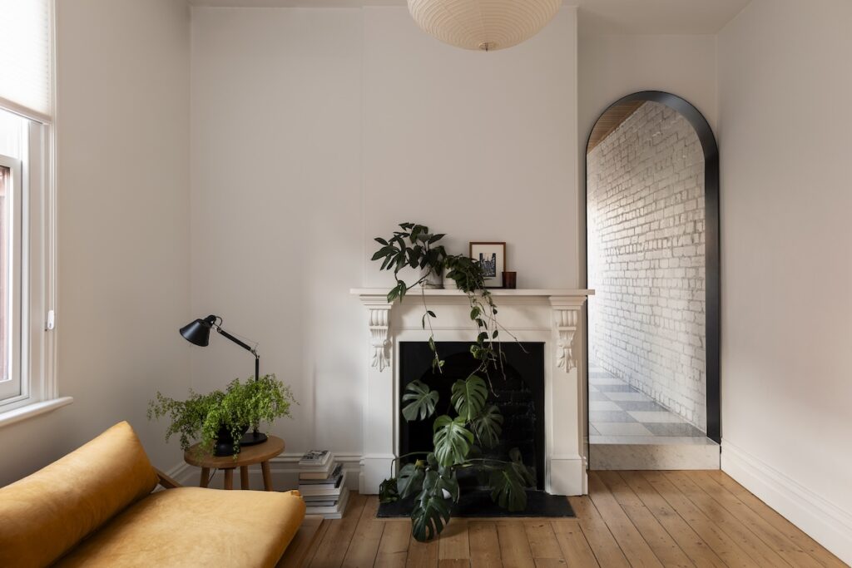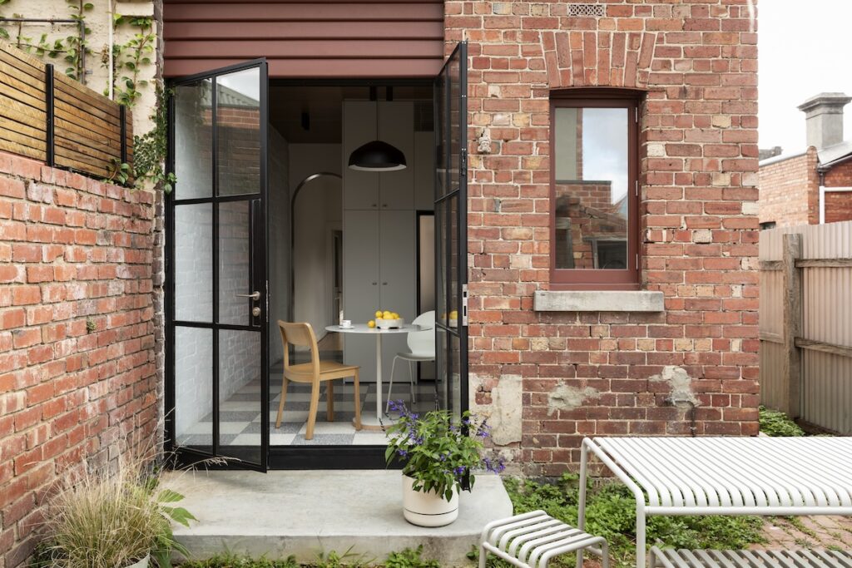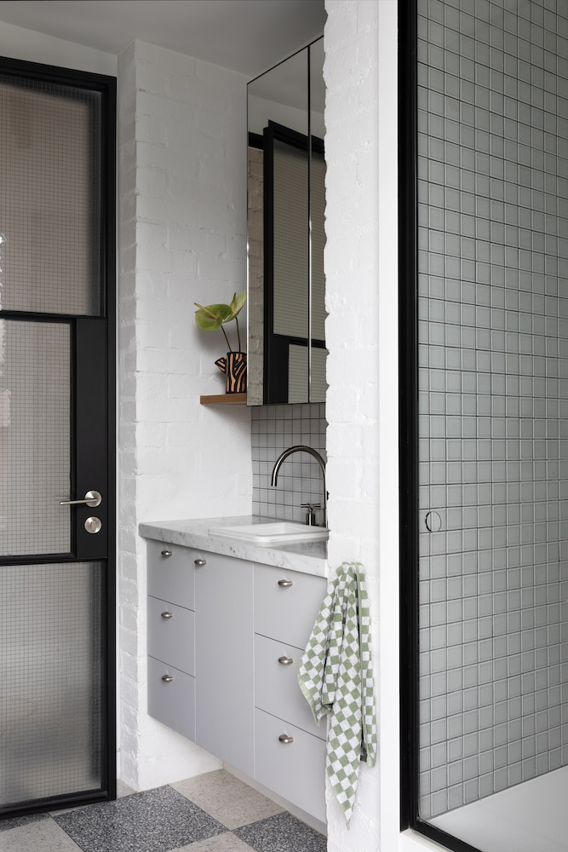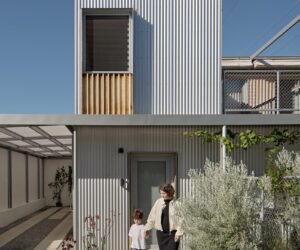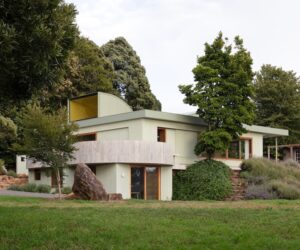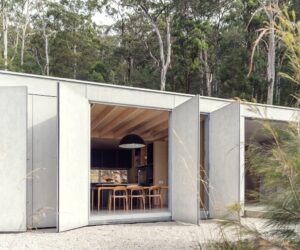Seen and Heard–Deft Renovation in Melbourne’s Princes Hill
A deft renovation uses a few key moves to honour an inner-city terrace, bringing functionality and flow to a small home that suits a creative family of five to a tee.
Sometimes what we need most from the people we turn to for help is to be seen and understood. In 2019, when a creative couple working in fashion and film turned to family friend Anja de Spa of Molecule Studio to renovate a beloved, 90-square-metre terrace
in Melbourne’s Princes Hill, it wasn’t wholesale change they were after. “We didn’t want to change a lot,” recalls Charlene, a fashion designer, then pregnant with the second of their children. “We didn’t want to knock it all out and have open plan. We really wanted to keep the essence of what the house originally was and just make it more functional, because it is a very small space.”
Anthony had lived in the single-fronted Victorian since his mum bought it 20 years earlier. Aside from a minor reno in the 90s, the house was in original nick. That meant generous bedrooms, high ceilings and heritage detailing they loved but also some oddities well past their used-by date, including a semi-outdoor bathroom and diagonal doorway placements at the rear that necessitated zigzagging from room to room.
The brief to Anja and Molecule’s co-director Richard Fleming was to work within the existing building envelope to improve functionality and flow. They wanted to better connect living and meals areas with the rear garden, frame borrowed views to a towering lemon-scented gum, and update the kitchen, laundry and bathroom.
The family’s “one splurge” was a reward for all those years of stoic, breezy bathing: an indoor bathroom with a custom Corian shower/bath spacious enough for regular playtime for the whole family – including two cousins who live nearby. “To bathe them all together, and have those memories like when we were growing up, that was something I really wanted,” Charlene says. Now, after both families dine together, all five kids pile into the compact bathroom for a joyful ritual cherished by all.
As design discussions kicked off, Anja and Richard found a mid-century image of Picasso at work in his apartment which captured something of this family’s freewheeling creativity and spontaneity. “For us the energy about that space is full of creative endeavors,” Anja says. Clients and designers recognised the vibe they wanted to retain and elevate here through an affordable, understated renovation that felt, above all, natural for house and inhabitants alike. “We’re chaotic,” Charlene says with a laugh. “[The photograph] felt like exactly who we were. It was nice because we know Anja and Richard, but I think that furthered our trust with where they wanted to take [things].”
The architects lightly refreshed bedrooms at the home’s north-facing front – painting walls, polishing floors and adding simple wardrobes – and focused deft interventions on shared spaces at the centre and rear. In the living room, a glazed side door brings light into the core. Repositioning the doorway to align with the side hallway creates flow and sightlines from the front door to
the rear courtyard. Its arch nods to original archways at the front of the house, while a lovely powder-coated steel fascia provides contemporary detailing.
Beyond, the renovation relocates the kitchen to the rear, where it opens via steel-framed glazed doors directly into the courtyard. The designers inserted a European laundry in the hallway, filled hidden cavities with much-needed storage, and slotted the bathroom into space between an old fireplace and a new steel beam in the ceiling.
Starting as a laminated pod and wrapping around into the kitchen to form its cabinetry, clever laminated joinery unites all three spaces. “We really love this puzzle of how to make the most out of small spaces,” Anja says. “We get really excited using every little centimetre.”
Partly, that’s achieved through adaptive reuse of spaces and character-filled materials, from repurposed windows to perfectly imperfect bricks that were painted rather than bagged. “[We wanted to] acknowledge the history and layers of the house and not hide all that behind secondary linings,” Anja says. Considered repetition of a warm, timeless palette in both kitchen and bathroom helps too: marble benchtops, blackbutt veneer ceilings and display shelves, terrazzo and ceramic tiles, and textured, wired safety glass.
For Charlene, the renovation has introduced precisely the fun-filled functionality the family craved. “Because it’s not just open plan, there’s all these nooks and areas that have their own essence or vibe,” she says. “I love walking in and seeing the arch and then right through the house. It’s quite special. There’s so much light coming in.” Beautiful views across the courtyard add to the family’s rituals. “Our favourite thing is to sit down and have breakfast and look at the rainbow lorikeets that fly up into that tree,” she says.
For Anja, the project shows how you can live a very comfortable and rich life as a family of five in a small space. “You don’t need 350 square metres,” she says. “We’ve done those larger projects too. You don’t need it.”
“We really love this puzzle of how to make the most out of small spaces,” Anja says. “We get really excited using every little centimetre.”
Specs
ARCHITECT
Molecule Studio
BUILDER
CBD Contracting
LOCATION
WURUNDJERI WOI-WURRUNG COUNTRY / MELBOURNE / VIC
PASSIVE ENERGY DESIGN
The clients’ brief was to renovate the rear of the house, strictly within the existing building footprint, updating the existing kitchen, bathroom and laundry spaces to suit the needs of the young family of five. The existing building orientation was not changed. Double-brick walls are retained, providing thermal mass. The new steel-framed double-glazed doors to the courtyard increase the landscape connection.
MATERIALS
The internal brick walls were given a new coat of paint in Dulux, “White on White”. The focus of the project is the interior, where a cohesive material palette is used in both the kitchen and bathroom. The new flooring is terrazzo tiles in Fibonacci “Wintersun” and “Cloudburst”. The joinery is Laminex laminate in “Oyster Grey” with natural stone benchtops by Carrara Marble. The splashbacks and shower are tiled with Inax “Nuance” mosaic tiles. The bathroom door is steel framed with textured, wired safety glass. This glazing is also used in the overhead cupboard doors in the kitchen. The ceiling in the kitchen is blackbutt timber boards with a clear finish. The timber veneer joinery details are a pre-finished blackbutt in George Fethers’ Lignapal range.
FLOORING
The existing solid Baltic pine flooring was repolished in the heritage section of the house (bedrooms and living room). The new area of flooring to the kitchen and bathroom is tiled with terrazzo in a checkerboard pattern.
INSULATION
The existing roof is insulated with R6 ceiling batts. The new slab is insulated with 50-millimetre-thick rigid board under the concrete slab.
GLAZING
The heritage section of the house retains the existing timber-framed sash windows. The existing window openings in the living room, bathroom and kitchen have new timber-framed double-glazed windows. There is a pair of new steel framed double-glazed doors from the kitchen to the rear courtyard that utilises the existing.
HEATING AND COOLING
The new heating and cooling is provided by two split system units integrated within the wall and joinery in the living room and kitchen.
LIGHTING
The house uses Unios LED lighting from Lights and Tracks. Feature lights are Ross Gardam’s “Ora” pendant over the dining table, Volker Haug’s “Anton” wall lights in the kitchen and bathroom and Akari pendants in the living room and bedrooms.
