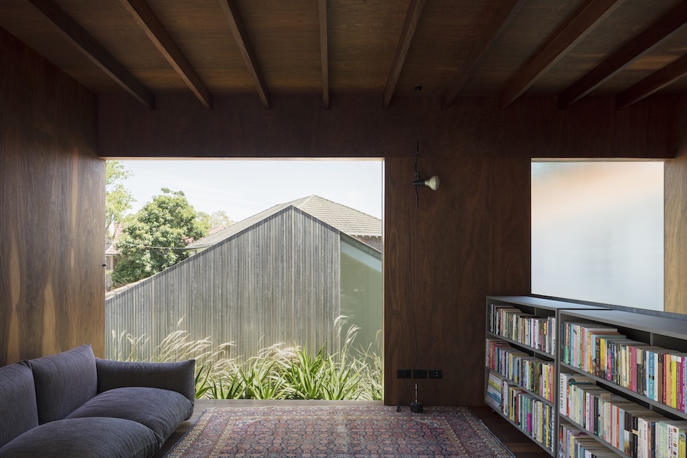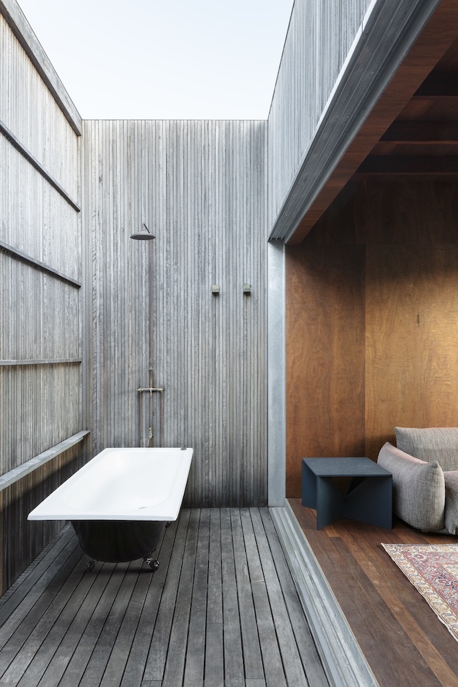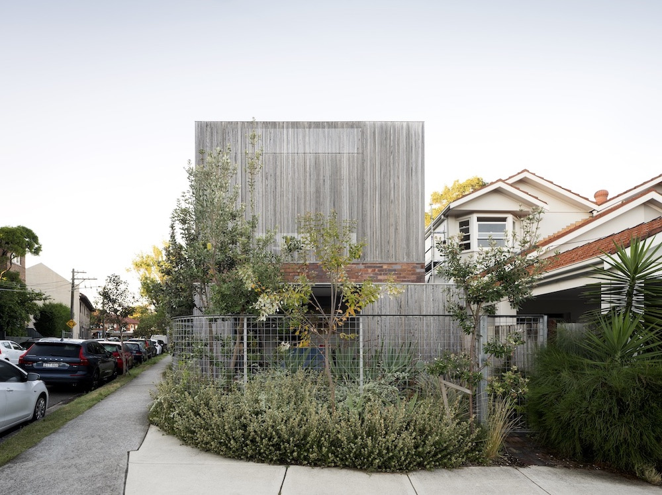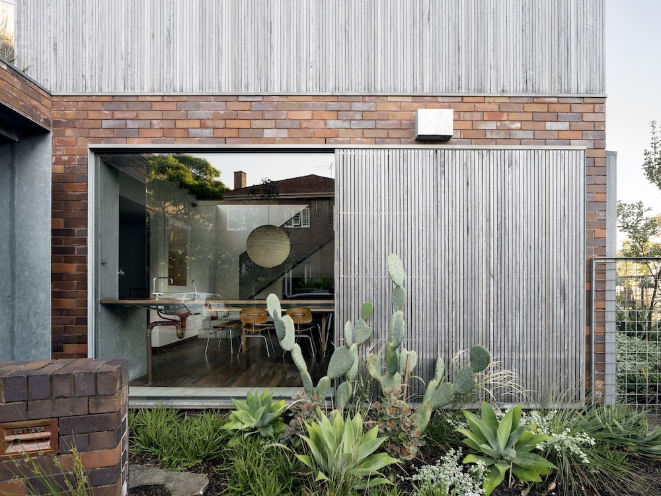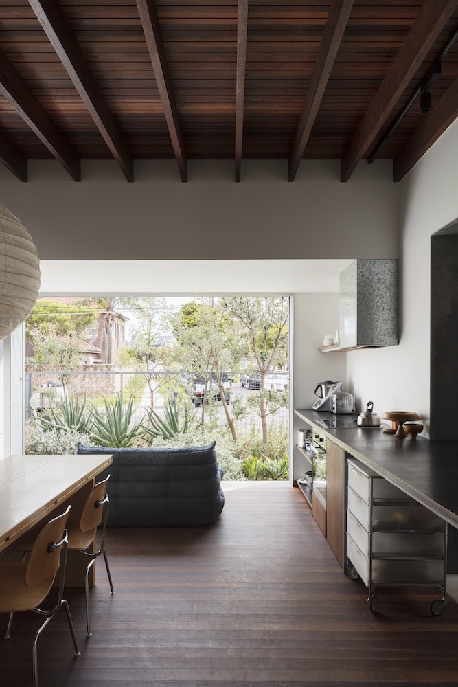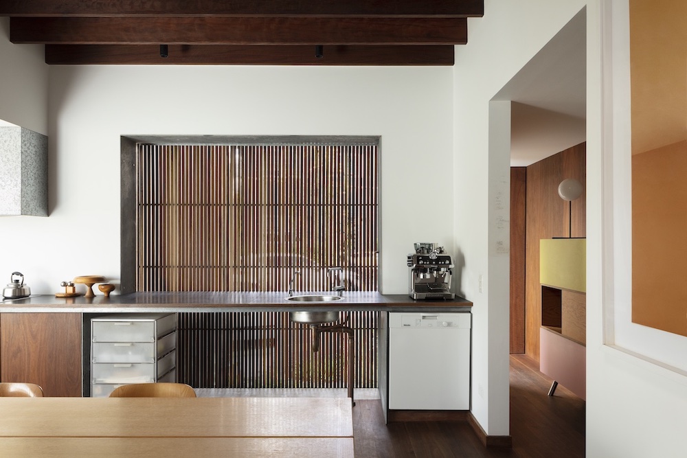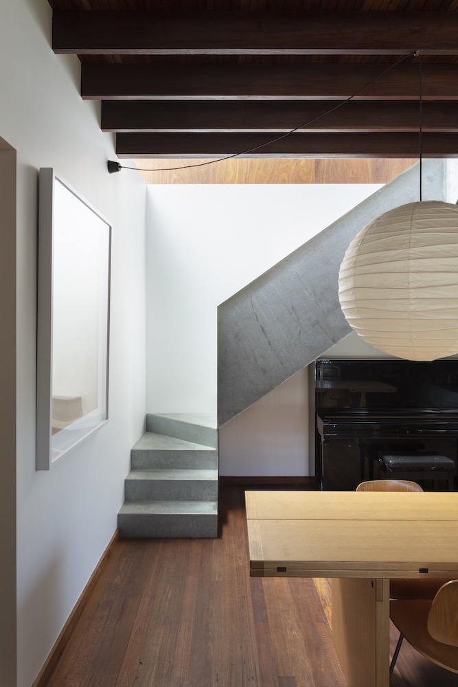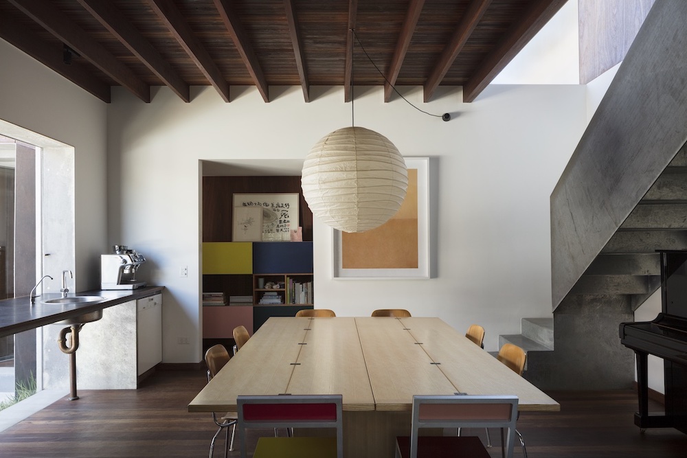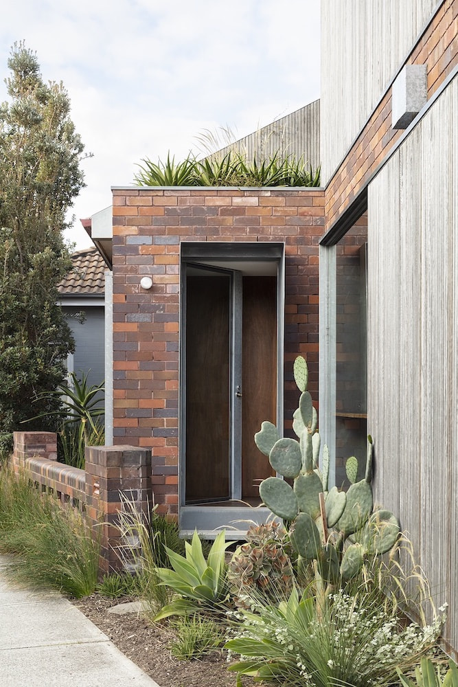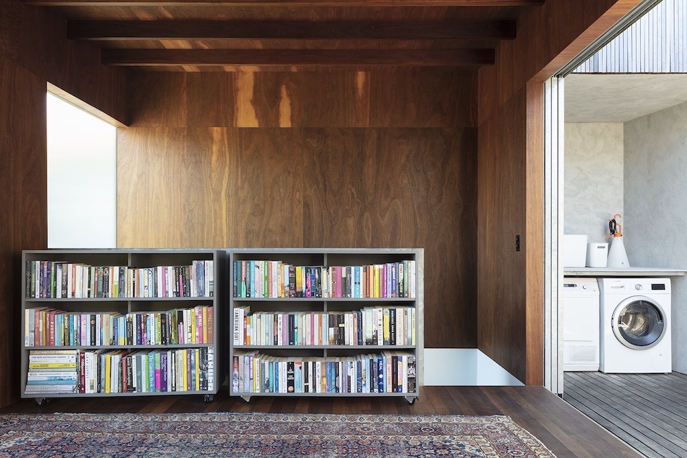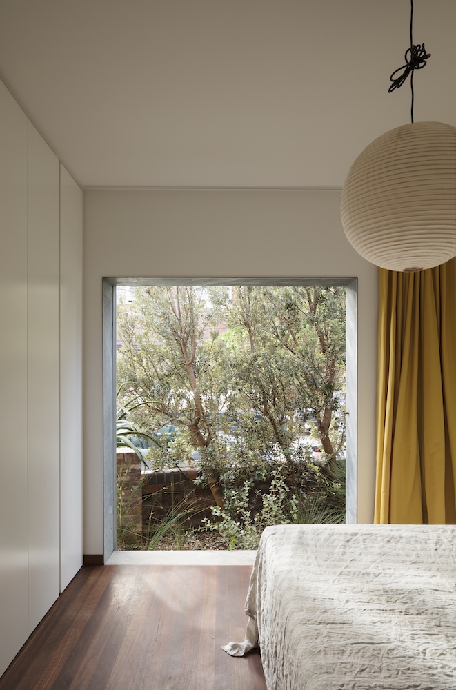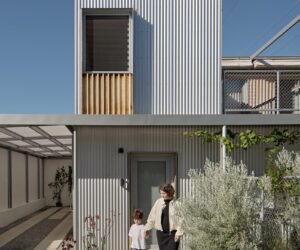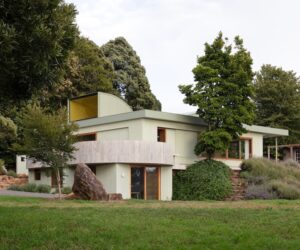Family Values – Brick House Renovation in North Bondi
Architect Anthony Gill has created a modest, economical and sustainable home that reflects and supports his family’s priorities, lifestyle and values.
When an architect designs their own home, it can present an opportunity to explore ideas without the limitations of a client brief. Anthony Gill, director of Anthony Gill Architects, did just that for his family home in Sydney’s North Bondi. Wanting a modest, economical and sustainable house, he overlapped spaces and dissolved boundaries to create a home that reflects the family’s priorities and values.
The existing two-bedroom semi-detached brick house is located on a busy corner site in North Bondi. Both the constraints of the site and the budget forced Anthony to consider what was important to his family, lifestyle and ideas about architecture. “The compromises dictated by the site and budget required us to come up with different solutions and we were interested in exploring areas for overlapping use,” says Anthony. He readily acknowledges the house wouldn’t suit everyone, but it provides a comfortable and rewarding home for his family of four and offers the opportunity to think differently about spaces and functions.
Removing the brick and timber fence opened the house to the corner and community, a sharp contrast to the neighbouring properties that have no connection to the street. A metal mesh fence and native garden now wraps around the site, screening views inside and out. “The garden was the main focus for the project since its inception, providing a crucial filter between the house and the street,” says Anthony.
Most of the brick structure of the original house has been retained and a timber-clad volume added on top. This increased the internal floor area by 12 square metres, and reduced the building footprint by three square metres, with nearly all external paving replaced with deep soil to allow for planting of significant vegetation. Enlarging the exterior windows and doors forges a generous connection between the public and private realm, while sliding timber screens can be manually adjusted for light, ventilation, privacy and views.
The family spend a lot of their time in the main room, which is a north-facing multipurpose space accommodating the kitchen, a sitting area, piano and a large table for eating, working and studying. The kitchen is simple and pared back, with a long benchtop, exposed plumbing, freestanding drawers and open shelves. Anthony describes it as “low tech”, with joinery minimised as a way to conserve the budget and create a space that doesn’t feel overdone. At night, this room glows with the light diffused from the large paper lantern, while surrounding houses are closed off and dark. “You’ll see a few lights on but no people. And then you come around this corner and this beautiful timber box is glowing,” Anthony says.
A galvanised-steel staircase leads to the new addition upstairs, where the lounge meets the terrace with the laundry, an outdoor bathtub and a washing line. “To overlap the lounge with the bath and laundry is maybe a little bit unconventional but it works really well for us,” says Anthony. It’s a prime spot for a morning shower or to watch the football in the afternoon. Timber battens screen the bathtub from street view, while a large glass window slides open to the rooftop garden on the other side of the room.
Back downstairs, skylights and highlight windows filter natural light into the hallway in the middle of the plan. Two existing bedrooms have been refurbished on the street side of the house, and a smaller third bedroom created in place of the kitchen on the other side of the house. Wanting to make the most of all space, Anthony and Sarah explored an atypical approach to the bathroom, splitting the amenities into separate areas. The toilet is an enclosed room, while the vanity and the shower are in an open space between the hallway and garden. This allows the hallway to remain generous, light and connected to the outdoors. “I like spaces to work hard so they feel well used and necessary,” explains Anthony.
Dark spotted gum floors, ceilings and wall panelling imbues the house with warmth and balances out the bright Bondi light, while spotted gum for the sliding screens and addition has greyed off, merging the house with the garden. Sue Barnsley landscaped the gardens with mostly native plants. They require no irrigation and have significantly improved stormwater run-off.
By dissolving boundaries and overlapping functions, Anthony has challenged the conventions of privacy and planning. But in doing so he has created an efficient, sustainable and beautiful home that reflects and supports his family’s values and architectural ideas. “People have different ideas about what luxury is. For us, the outdoor bath and the garden were a priority and everything else could be pared back and modest. It means all spaces are well used and it adds to the richness of the living experience,” he says.
Specs
Architect
Anthony Gill Architects
Builder
TMG Building
Landscape design
Sue Barnsley Design
Engineer
SDA
Location
Eora Country. North Bondi, NSW.
Passive energy design
The project modestly increases the size of the house (12m2 of internal floor area), enabling a third bedroom while reducing the building’s footprint (by 3m2). External hard surfaces are reduced from 45m2 to 20m2 creating significantly more deep soil garden (from 15m2 to 43m2). External sliding screens on the perimeter are easily operated (manually) to respond to climate. Away from the perimeter, small voids, highlight windows and skylights bring light into the centre of the plan. There is no air conditioning or heating, the house is well oriented and naturally ventilated, making the most of the near constant sea breeze.
Materials
The existing bricks were re-used to suit new openings (no new bricks) and the new floor and exposed structure throughout is recycled timber. Externally, all new work is clad in spotted gum battens, the new section of the roof is Zincalume with zinc flashings and the windows and doors are galvanised steel. Internally, new walls are clad in spotted gum plywood from Big River.
Flooring
Recycled spotted gum floorboards from Australian Architectural Hardwoods.
Glazing
Steel-framed windows and doors.
Heating and cooling
No air conditioning or central heating.
Hot water system
Electric storage.
Lighting
Minimal lighting, mostly lamps with LED task lighting.
