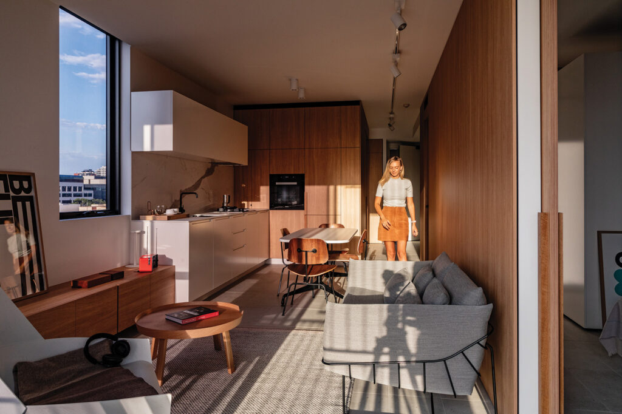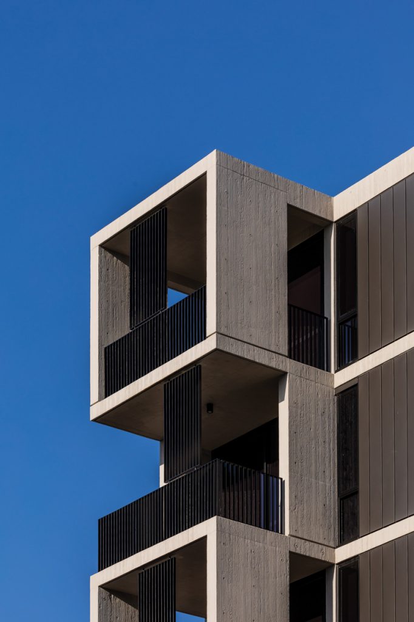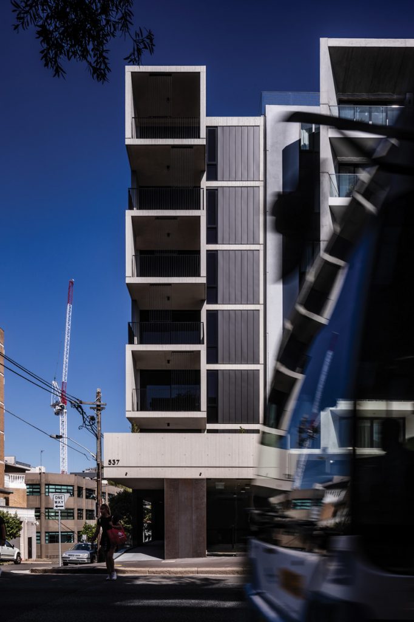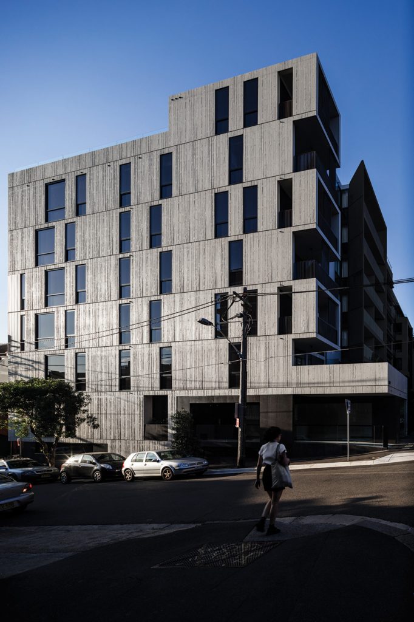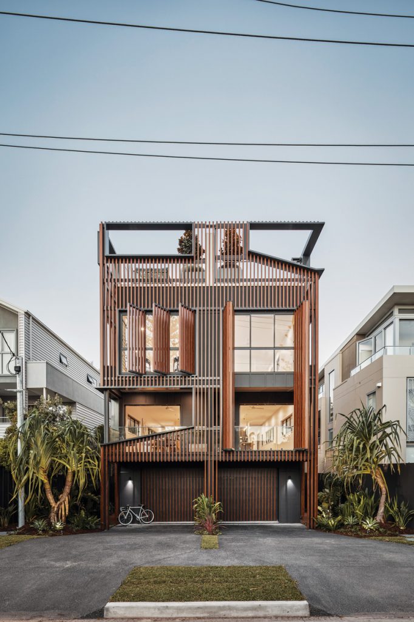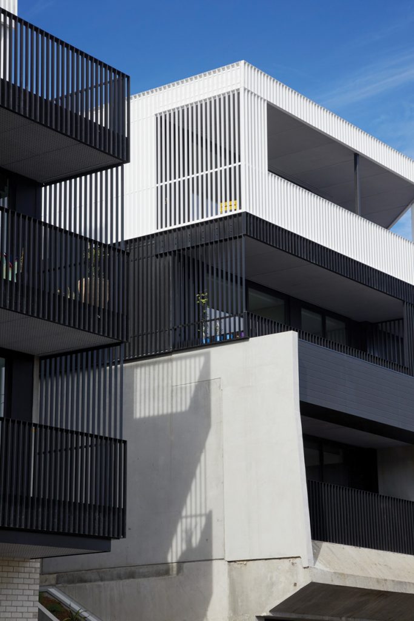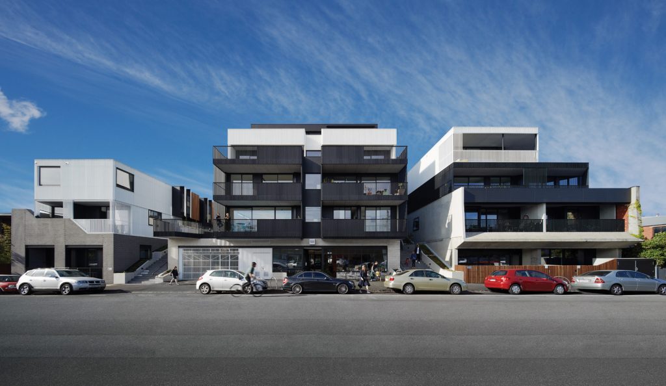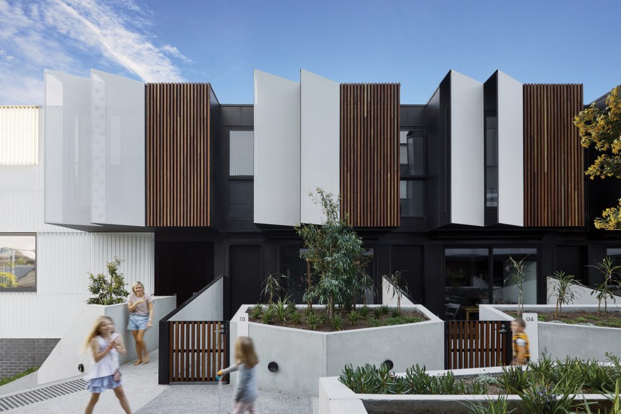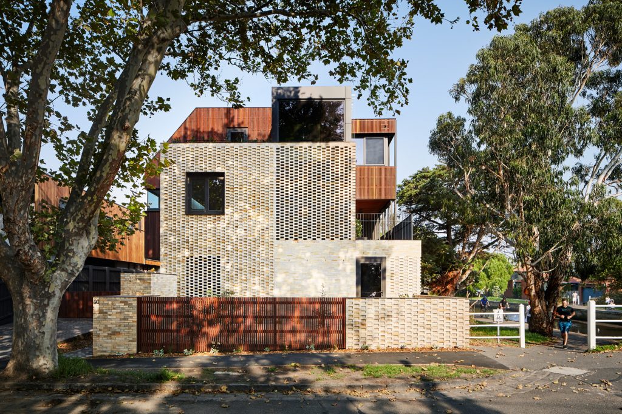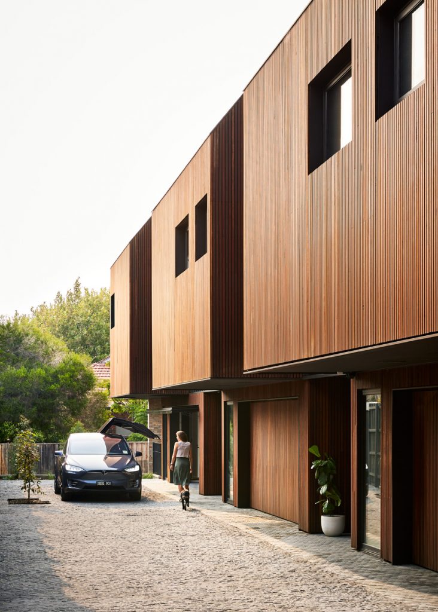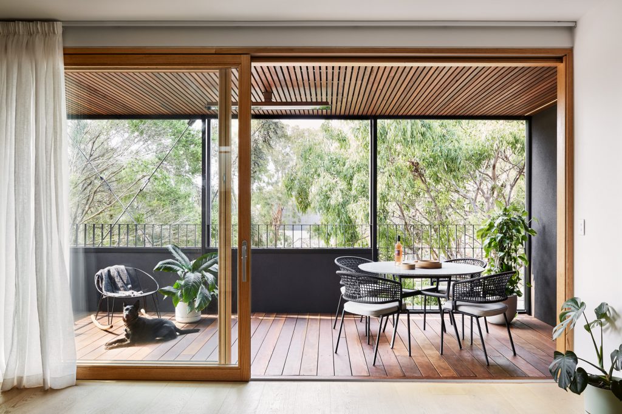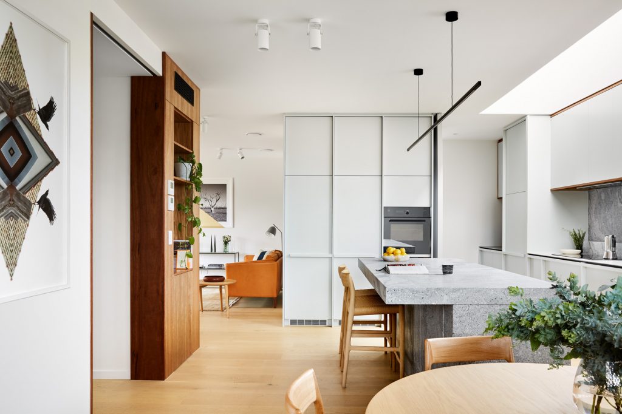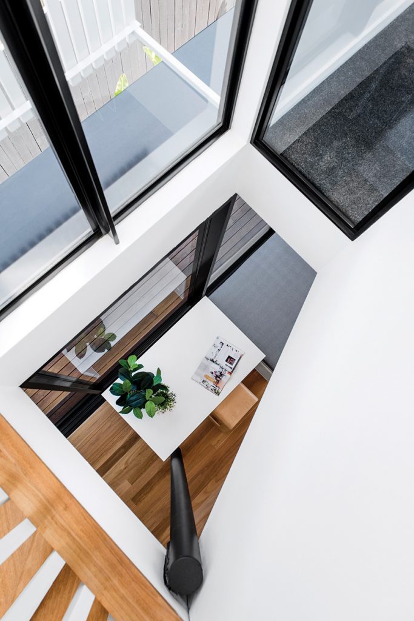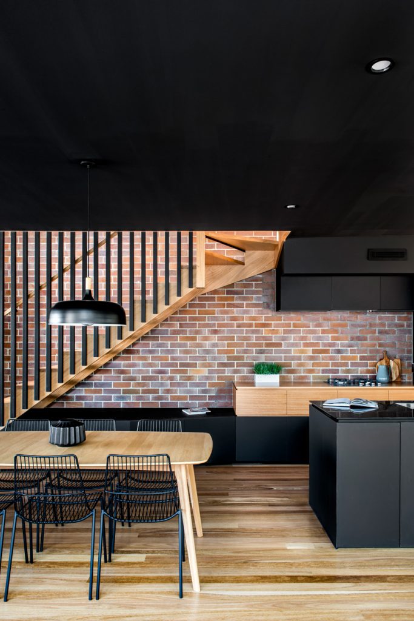Come One, Come All
Multi-res projects across the country that set the standard for society and sustainability.
LIVEABILITY
537 Elizabeth by Woods Bagot is billed as a “prototype” for compact, urban living – but given how dextrously this project accommodates 12 one-bedroom-plus-study apartments onto a Sydney microsite measuring roughly six-by-30 metres, it arguably qualifies as an exemplar. Each of its seven floors holds two apartments replete with bespoke joinery components and a fully curated furniture package developed by Woods Bagot and Living Edge. Indeed, much care has been lavished upon the details of 537 Elizabeth, from custom-designed letterboxes to a dedicated bike lobby with individual timber-clad secure storage areas (off-street parking isn’t provided given the site’s inner-city amenity). Passive environmental design solutions are implemented to manage environmental conditions – operable windows are provided to all rooms, cross ventilation is achieved in communal spaces and balconies on the east and west façades act as deep shading devices.
woodsbagot.com
VIEWS
This Gold Coast, Qld project asked for a savvy design, and Studio Workshop resolutely answered. The site’s eastern orientation towards the Pacific Ocean and its proximity to a busy thoroughfare are overcome by its façade, with its striking array of vertical fins that make managing sun shading, privacy and views look equal parts easy and stylish. This lightweight timber construction contains a side-by-side duplex with four bedrooms, 3.5 bathrooms, separate living, kitchen and entertaining areas over four levels. Inside, a central vertical circulation space made of blackbutt timber helps to disperse heat in the building. Making the most of the subtropical clime, here communal and shared spaces spill outdoors and a roof garden heroes the site’s natural assets.
studioworkshop.com.au
EXPERIMENTAL
The inclusive character of Assemble’s joint venture with Wulff Projects and Icon Developments, 122 Roseneath St, is crystal clear from the outset: the Clifton Hill, Melbourne project is described as “a community” of 49 apartments and 18 townhouses designed by Fieldwork. The team drew on this communal approach when resolving the design, looking to extensive community consultation to create “usercentred architecture”. The project revolves around shared spaces, including a multi-purpose communal room with a north-facing terrace and barbecue area, herb gardens, a workshop and a communal laundry. ESD principles were also a priority: shown by high-performance double glazing and insulation, external shutters, cross-flow ventilation, selection of durable materials, rainwater harvesting and integrated landscaping. While all involved found that flipping the multi-res script wasn’t without its challenges (“For much of the project, the team had to innovate along the way …”), the fact that seven of the development team now live here is testament to the project’s success.
assemblecommunities.com
wulffprojects.com.au
icondevelopments.com.au
fieldworkprojects.com.au
FUTURE FORWARD
Ruskin Elwood is made up of four low-impact residences by HIP V. HYPE, designed by Fieldwork in collaboration with V-ZUG with the technology of Tesla. “The project targeted a seven-plus star NatHERS rating in design, is 100 per cent electric and is able to be run on 100 per cent renewable energy,” shares Liam Wallis, founder of HIP V. HYPE. Each home has 4.5kW of solar power generation and 14kWh of solar battery storage. On top of its ESD chops, Ruskin Elwood is site-sensitive, orienting the homes to overlook the Elwood Canal and nearby tree canopy. The interiors make reference to the surrounding coastal landscape: stone and timber tones reinforce the homes’ connections to the world outside. “Multi-residential developments that are site-responsive and champion durable and sustainable design principles responsibly increase density in our inner and middle-ring suburbs,” Liam reflects. “It is no longer acceptable for the built environment to expand at the expense of our natural environment.” Hear, hear.
hipvhype.com
fieldworkprojects.com.au
RESOLVED
Longfellow Terraces were conceived as an example of sustainable and sensitive in-fill development in the inner-city. The three Brisbane dwellings take cues from traditional Sydney terrace houses, which commonly include multiple storeys across an efficient floor plan. REFRESH*DESIGN looked closer to home for inspiration, too: hinting at the Queenslander vernacular through timber battens for balustrades, screens and cover for sheeting. Upper floor plates overhang those beneath to shade and protect large sliding doors linking the living spaces to the backyard. The interior palette is rich and contemporary, mixing natural elements and punctuated by stretches of black and white.
refreshdesign.com.au
