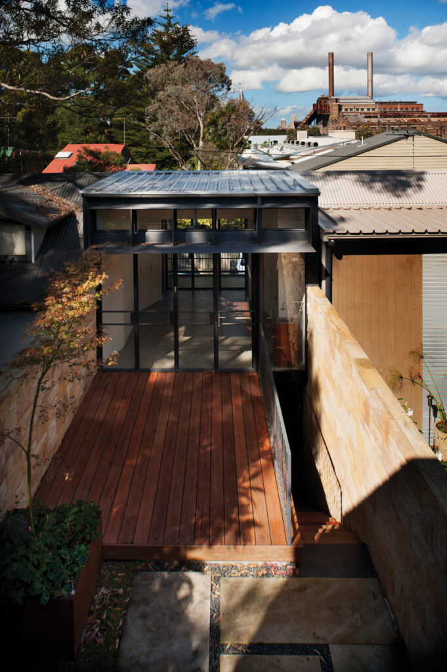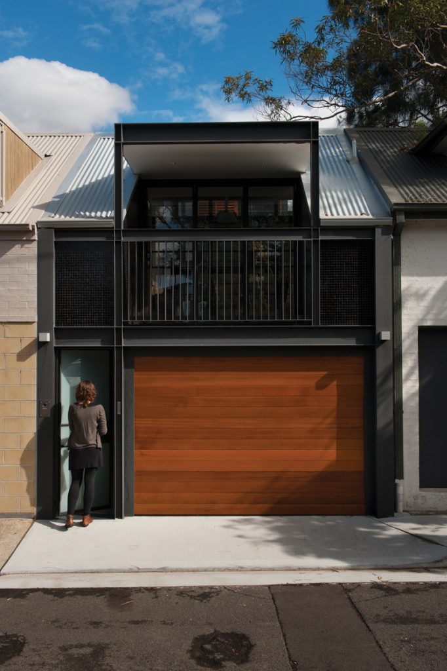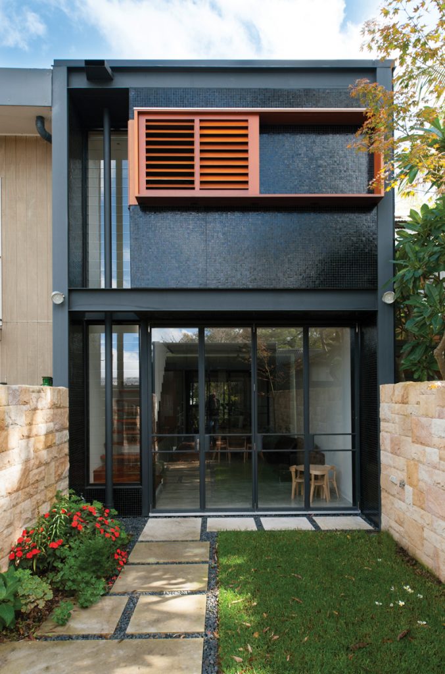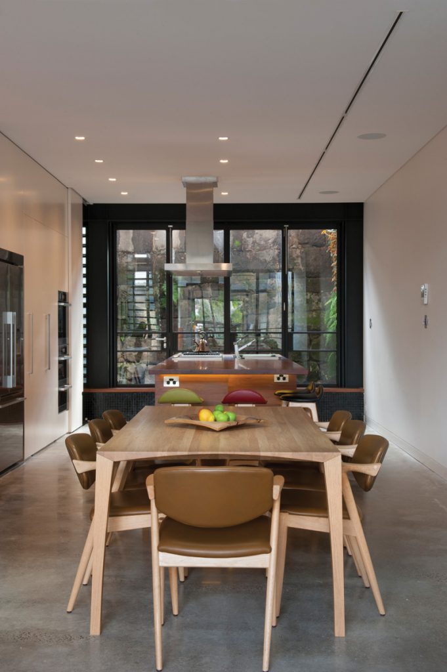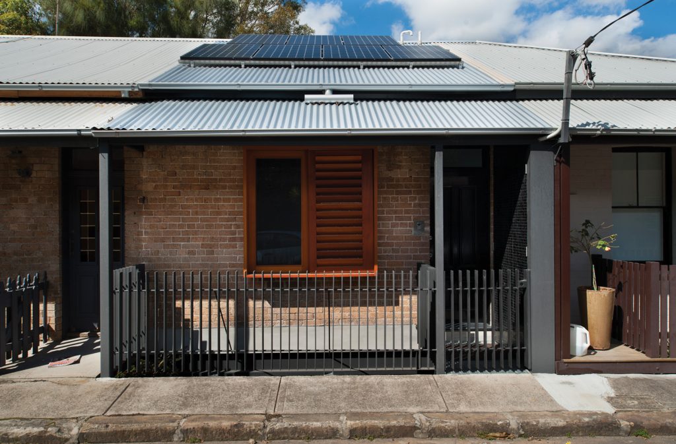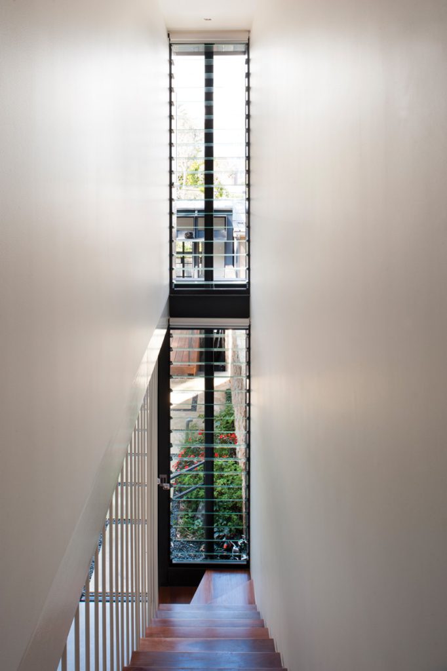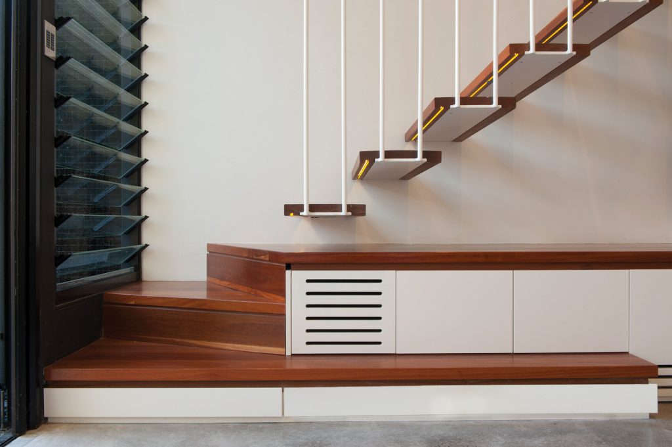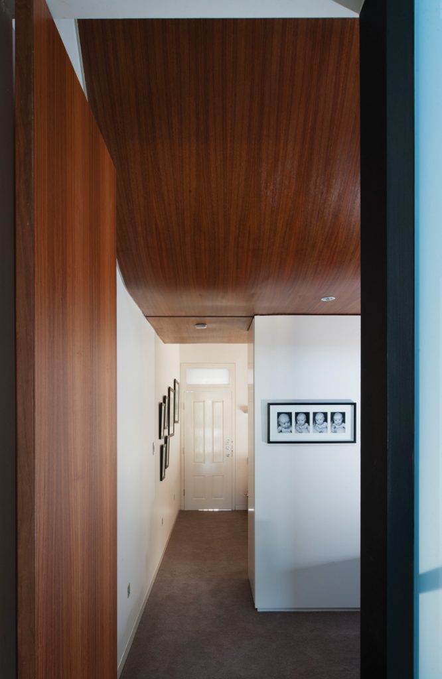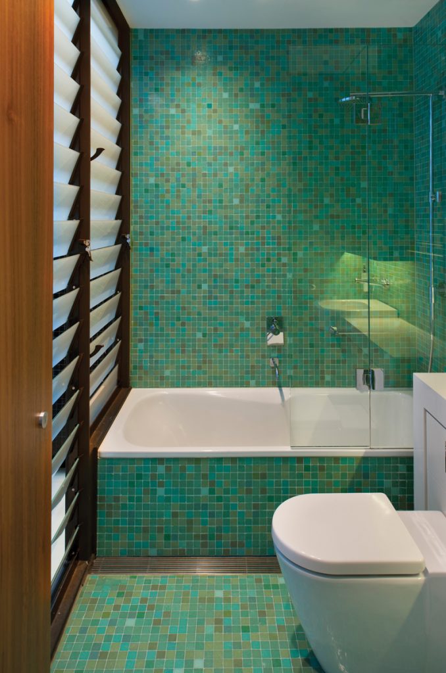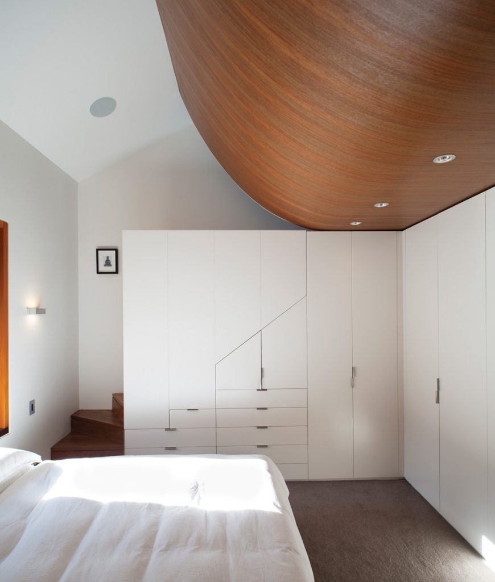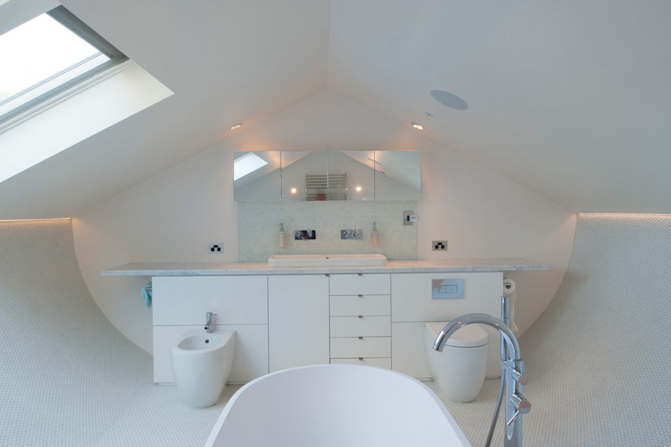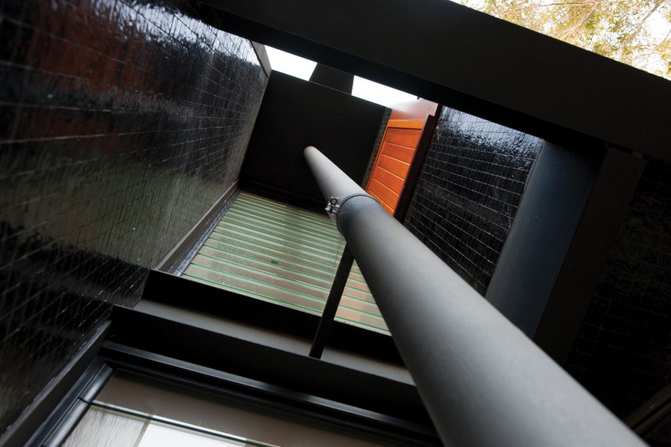Space Challenger
With seemingly little going for it in terms of orientation or space, architect Shaun Carter turned to the site’s stepped levels to drive this ambitious renovation.
Buying a modest workers’ cottage in inner Sydney was a deliberate choice for Kate and Anthony Merlin. Renovating with architect Shaun Carter, they were similarly keen to minimise their carbon footprint, tailor-making their home to its tight site, finding space and opening up to light and air.
“We have made a choice about living here,” Kate says. “We can walk to the kids’ school and I ride my bike to work to St Vincents in Darlinghurst.”
While Kate is a scientist, Anthony is an architect, but as his firm is involved in commercial projects, the couple opted to commission Shaun from carterwilliamson, because he specialises in domestic architecture. “Shaun is passionate and it gets us excited, especially me coming from a very different background,” Kate says. “My focus has been about practicality, and access for the kids; they need to be able to reach things.”
Anthony had his influence, too, though. Being what Shaun describes as an “early adopter”, Anthony wanted LED lighting throughout, an advanced home automation system and instantaneous gas hot water with a preheat hot water loop, which means the couple and their two young children save on both water and energy use.
In terms of design, the house presented the architect with a number of challenges. “It was a workers’ cottage and we had a chunky shed out the back and an open back driveway,” Kate says. The site was tight, just 4.5 metres wide, south facing, and the existing cottage stepped down five levels from one street front to another. “The big idea here was that we had five levels,” Shaun explains.
“Ideally we wanted to be able to feel the house at both end boundaries and we knew this [sandstone wall to the street front] was beautiful and we wanted to see it.”
Shaun and his project architect Lisa Merkesteyn came up with a design to invert the house, locating the bedrooms on the upper street level, then one floor down a long living space running from the sandstone wall at the street front through an open courtyard to a children’s playroom and veranda on the back boundary.
Once this key decision was made, they focused on working with the tight space to secure all the services into concealed cabinetry and finding spare pockets of space to make more playful connections to the natural world. One of the most magical is the space, accessed via bifold steel-framed doors, between the house and the sandstone wall. It brings in northern light from the street side, particularly in the late afternoons when it bounces right down into the living space. This wall is now dotted with plantings that appear sporadically.
“The Green Wall man from the Northern Beaches will just come back and plant things to get it established,” Kate says. “We will come home one day and there will be a new plant.”
The void between house, and what is essentially an historic retaining wall, is the first of a series of openings designed to redress the home’s southern orientation and bring in ventilation. “There is an amazing breeze that comes off the wall in summer,” Kate says.
Specs
Architect
carterwilliamson
Shaun Carter and Lisa Merkesteyn carterwilliamson.com
Builder
John Hamilton Doyle
Joiner
Crafty Kabinets
Other consultants
Engineer – Henry and Hymas Landscape Architect – Melissa Wilson Green Wall – The Greenwall Company
Passive energy design
The house is sandwiched between a property to its north and its south; with the addition of strict council controls, the architects had to be clever to find ways to get light into the home. They opened the ground level living areas
up on the east and west façades to receive morning and afternoon sun. They also drove a light slot across the plan, letting light into the middle of the house throughout the day. For passive control in summer, overhangs and shutters shade the windows from high summer sun, protecting the thermal mass on the ground level, thereby keeping the home cool.
Materials
The home is solid and robust; the aim was to make a low-energy building that will stand for a long time in order to atomise the embodied energy used in the construction.
The building envelope: ground level has a concrete slab on ground, a protected thermal mass. L1 floor is also a concrete slab. The party walls are solid masonry construction,
all infill walls are highly insulated, lightweight construction. The lightweight roof structure has a high specification of roof insulation, and the Zincalume roof sheet has low solar absorbance minimising heat gain to the upper level rooms. The existing brick façade was restored and the addition of a new Western Red Cedar window, steel fence and tiled wall, tie the existing façade to the material palette of the new addition. Recycled Grey Ironbark timber was used for the deck outside. The boundary walls are clad in sandstone.
Flooring
L1 Concrete slab on ground. L2 Concrete slab is carpeted with Alpaca wool carpet. The timber stair treads and landing are solid Grey Ironbark with an oil finish.
Insulation
The roof and ceiling are insulated with R2.5 Rockwool batts, and lined with Proctor Roof Shield breathable membrane. Bulk insulation is also used in all timber framed walls.
Glazing
The steel windows and doors were selected for their fine, elegant frames. Western Red Cedar windows with sliding operable shutters, are used for two of the bedrooms (front and rear), to give those private spaces control of light and views. Breezway louvres are used in conjunction with fixed glazed doors to allow cross ventilation.
Heating and cooling
The L1 living areas and studio have in-slab heating, the warm rises upstairs, so there is no need for heating in the rest of the house. In summer overhangs and shutters shade the openings and protect the L1 slab, letting it stay cool to moderate the temperature inside.
Hot water system
The instantaneous gas unit is part of a hot water reticulation system which ensures the cold leg of water remaining in pipes is not wasted while waiting for the water to heat up.
Water tanks
The tank was constructed on site and sits under the timber deck. The capacity is 8000 litres. The collected rainwater services all toilets, garden/ external taps, and the laundry.
Renewable energy
High quality and super-efficient Sunpower solar panels sit on the front of the house, and produce up to 3 kW hours each day. The system is monitored on a digital monitor by the clients so they can be aware of their energy use and energy production each day.
Automation
All the electronics are controlled by a Philips Dynalite home automation system, which can set timers to switch on / off lights and appliances, open and close blinds and louvres for climate control.
