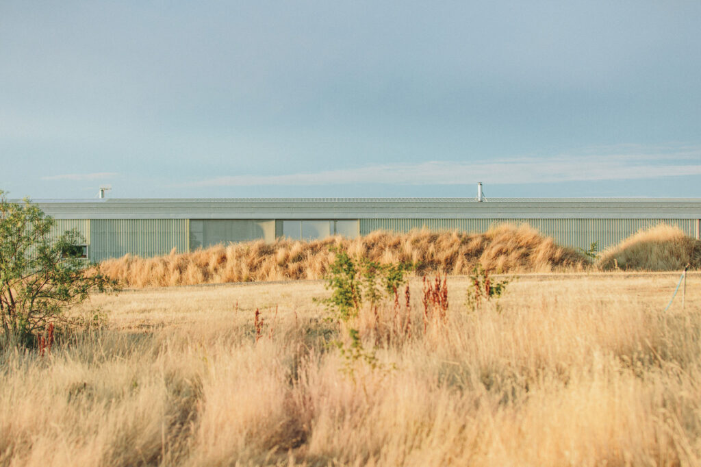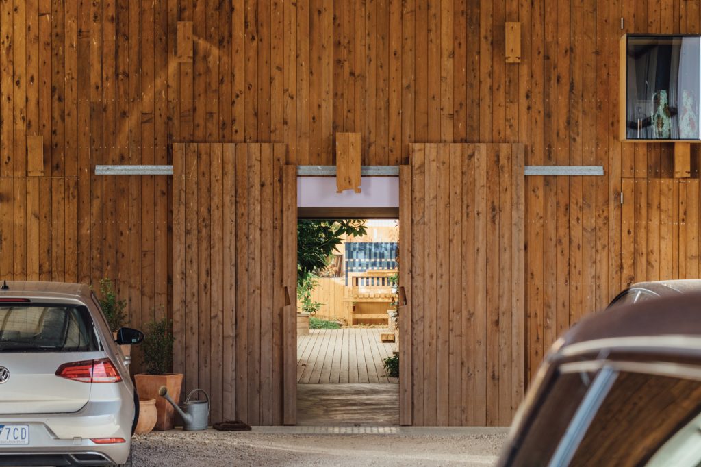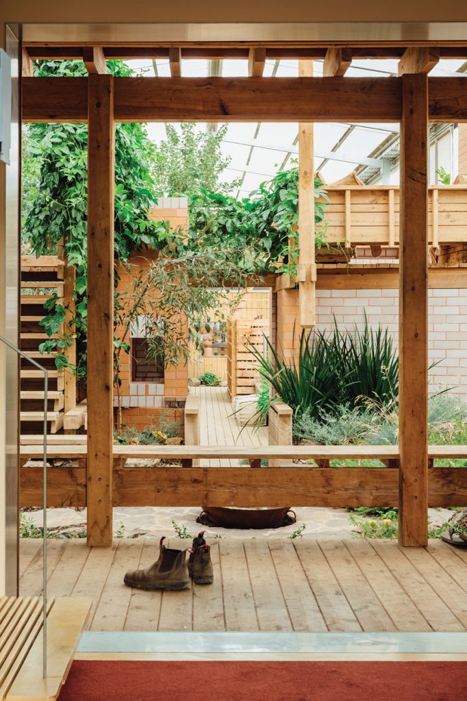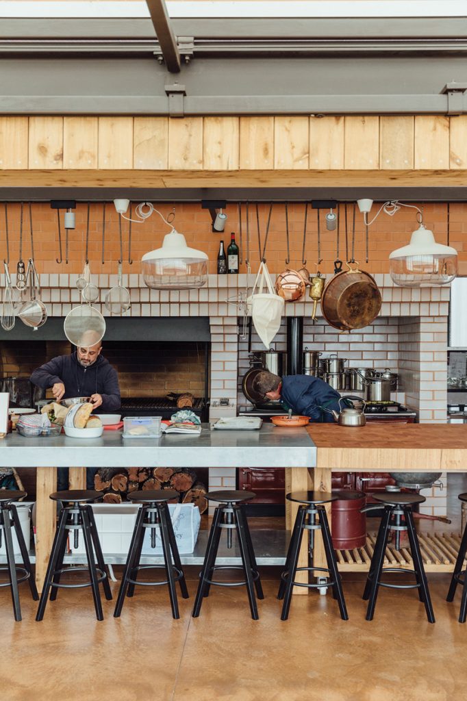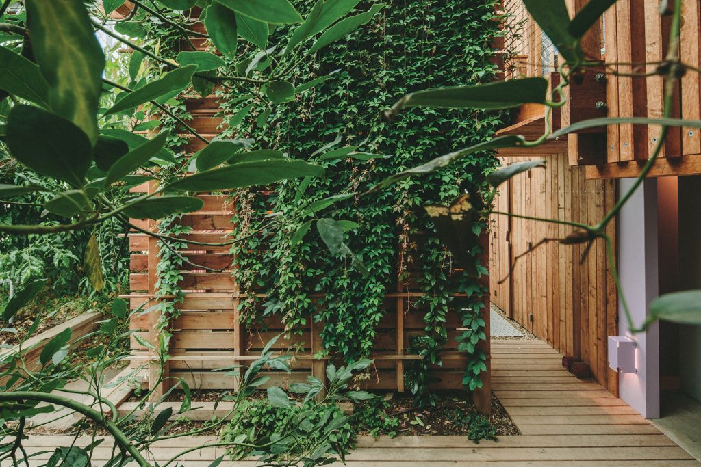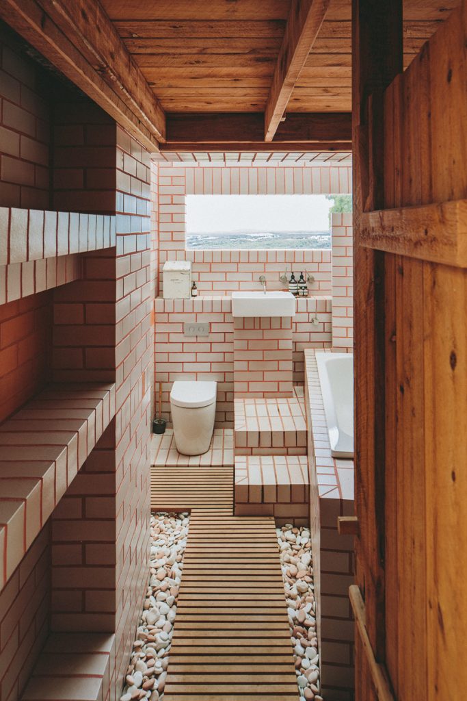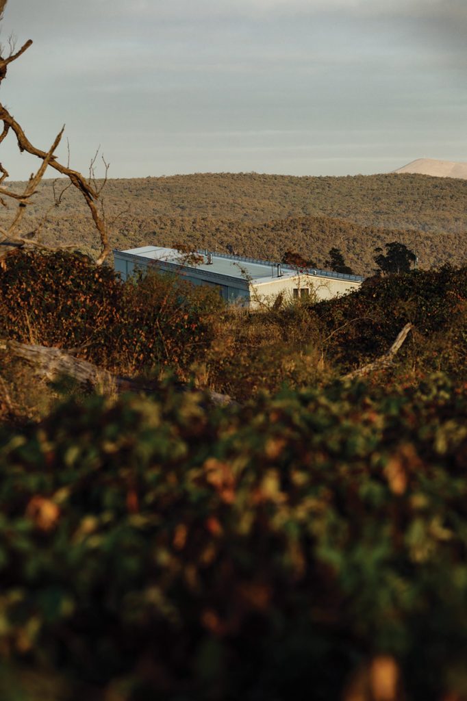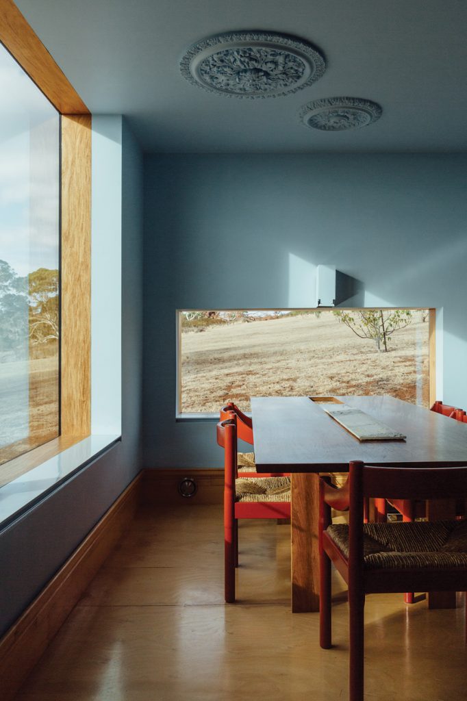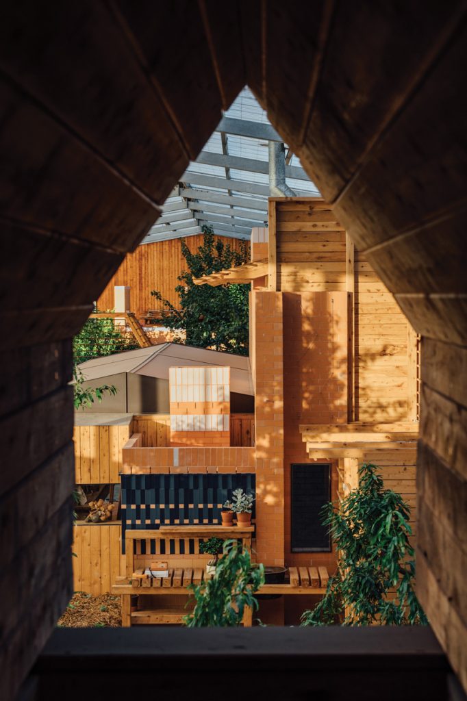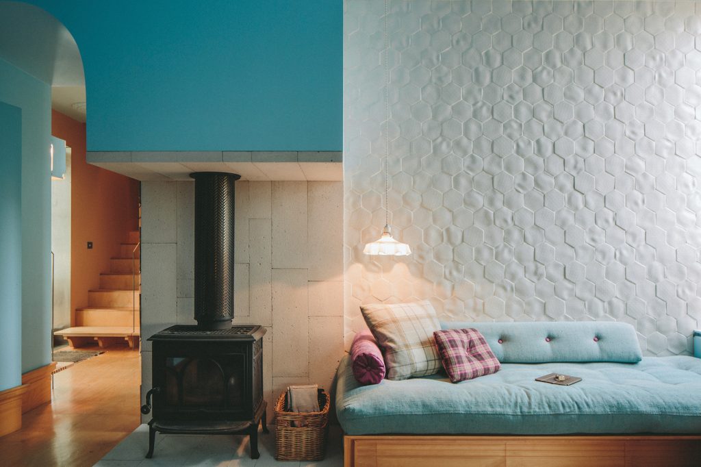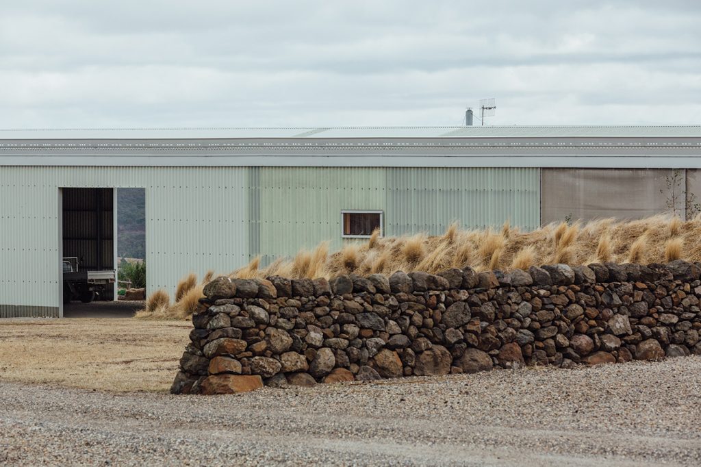Box of Tricks
Much has been written and said about Daylesford Longhouse. It’s all fascinating. But that’s not the half of it.
What’s all the fuss about a 110-metre-long greenhouse, right? Propped atop a windy ridge in Elevated Plain with views south over Mt Franklin and a long, twisty-turny driveway that conceals its star attraction beautifully. Sure, it’s odd, driving into a farm I know is my hosts’ home, but a parked tractor and soaring timber wall reaching the full 9.5-metre height of the gabled roof normalise things. It’s not until I pass through the relatively tiny entrance that a through-the-looking-glass feeling hits. Internally, forms and functions shapeshift as I move through the space. Time slows. Delight fills me. By the time I’ve reached the barn at the far end I’m expecting the animals to talk.
On one hand, Daylesford Longhouse is simplicity itself: 1000-square-metres of rock-solid greenhouse sealed like a drum and insulated to its eyeballs, making it pin-drop quiet and toasty warm despite a gale outside. Polyester-clad walls are opaque in places, translucent in others – glazed here to admit gobsmacking views and screened there to roll back for ventilation, and even pollination, when the time’s right. (Never invited a swarm of bees inside to do the honours on an almond tree set to flower? There’s still time.) The roof harvests 540 000 litres of rainwater annually, sustaining an edible garden the size of a small suburban nursery. At night this place glows like a lantern.
Spatially, too, it’s straightforward: compact living quarters at the eastern end, barn to the west opening onto rolling hills. Between, fitted out gradually as time and budget allowed, are gargantuan garden beds heaving with organic produce, a garden kitchen with stellar views and a massive cast-iron wood stove, and freestanding guest quarters accessed by gabled stairs like a glamorous treetop doll’s house.
But so much is happening here that details take time to process. Yes, that is a towering cherry-plum tree blossoming inside a house. Which is actually a productive garden. Which is also a guesthouse, cooking school and event space. Which is ultimately a self-sufficient indoor farm run by a passionate self-taught gardener and foodie, both still juggling day jobs in hairdressing and branding. Yes, that is a concealed salon and multi-storey chicken coop. Yes, this comforting home is also an ecosystem. A nod to our collective past. A logical step into the future.
Architect Timothy Hill of Partners Hill is a long-time friend of owners Ronnen Goren and Trace Streeter, and says the design began 10 years ago, not with a brief but a proposition and a bar graph. “They wanted to establish a way they could reconcile their lives,” Timothy says. “Trace came from Queensland, and the basis of the project was the outcome of their agreement to live in the Daylesford-Hepburn area and work out a way for that to become a full life that elevated the potential of their interests.”
Timothy then continues, “When people want to build a house they’re often wondering about how it can be more than just a house. Remember that only a quarter of Australian households are families. We try to make houses, which are such a significant investment for people, [that] have an element of either public life or some aspect that relates to their work.”
At Longhouse “there’re a lot of people involved now,” Timothy adds. “There’s entertaining and a business rationale about having even more guests. When people visit they don’t just chardonnay and chat. It’s more involving. There’s weeding and pruning and raking and composting. Instead of it just being a passive place it’s actually like a little village. It becomes very beautiful because instead of managing a house you’re managing an environment.”
When Ronnen and Trace found their exposed hilltop near Daylesford in 2009, ferocious wind was one of several challenges. “Within minutes I’d identified seven species of animal on the site that were going to eat anything they could grow,” Timothy recalls. “I had to reconcile these very pragmatic things that, in the end, make something so poetic visitors expect the animals to talk back to them.”
“While the house now seems sort of inevitable, it also seems sensible. But when you lay it down on a piece of paper it’s really a bar graph. Here’s the allocation of how much garden you might need … here’s water … here’s … how to handle the machines, here’s … the very small amounts of accommodation that’ll be affordable, and here’s how it can be protected. So they agreed to a simple proposition, not a picture.”
The architect’s process of deduction began with diagrams of five options. “Together it becomes clear what should happen,” he explains. Complex technical requirements necessitated detailed research and experimentation. “It’s not as though you can just ask an engineer for a spec for a microclimate.”
One building team erected the superstructure. Another brought the interior fit-out to life over seven years, interpreting Timothy’s drawings and bringing local knowledge to bear on material selection. Nick Andrew is an award-winning timber specialist who studied architecture and understands local conditions. It was his suggestion to eschew plywood cladding and use rough-sawn native white cypress for walkways, given its natural oils, water tolerance and mould resistance. Timothy loved it so much they ultimately used it throughout.
Nick’s chunky timber interior is a standout feature in a project of standouts that’s only improving with age. So it’s interesting to hear that Longhouse beguiles even him. “Walking into the place each time still blows me away,” he says. “It’s starting to take on its own life. And it is a magical experience.”
Specs
Architect
Partners Hill
partnershill.com
Builder
Nick Andrew Construction
Passive energy design
The Passive House (Passivhaus) airtightness membrane and tapes (pro clima) for winter comfort, radiant (reflective) insulation systems for summer comfort. Heat recovery ventilation system (Stiebel Eltron) for 100 per cent fresh air with up to 90 per cent energy recovery for year-round health and comfort. Blower Door testing for the project achieved above Passivhaus standard requirement at <0.35 air changes per hour at 50 Pascals pressure (ACH50).
Materials
Cypress pine, plywood, stabilised gel-coated polyester. Alcubond by Ampelite, Super Six Industrial Profile, is used for the walls and roofing. The roofing is Spandek Industrial Profile. Colour of both is “Greenhouse Opal”.
Flooring
Interior: 19-millimetre plywood. Exterior decking: 32-millimetre cypress.
Insulation
As per Passivhaus specifications.
Glazing
Timber-framed double glazing.
Heating and cooling
The garden kitchen has an ESSE wood stove and an Alan Scott bread baking oven. Good cross ventilation keeps the building cool.
Water tanks
Colour bonded zinc/aluminium coated steel 150 000-litre minimum.
