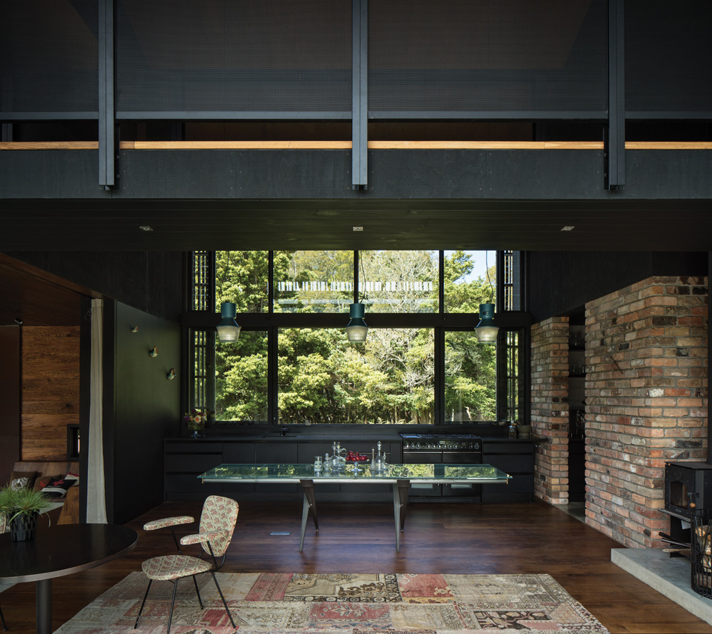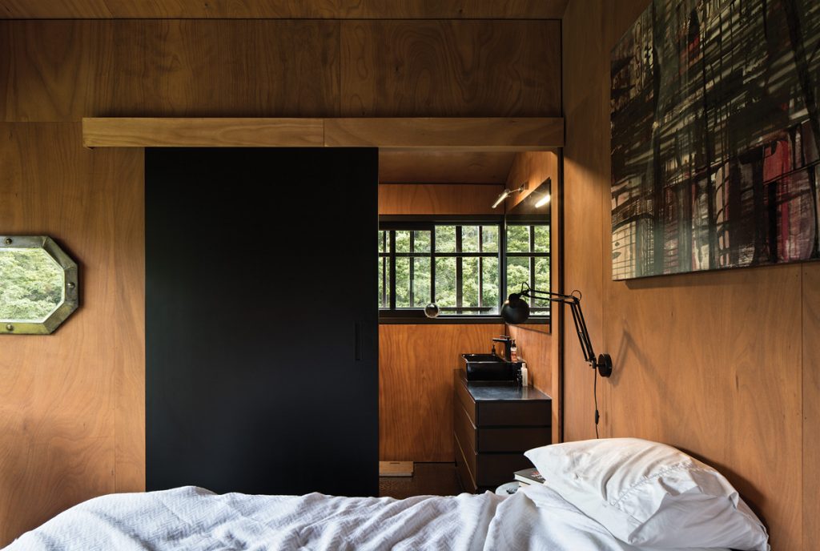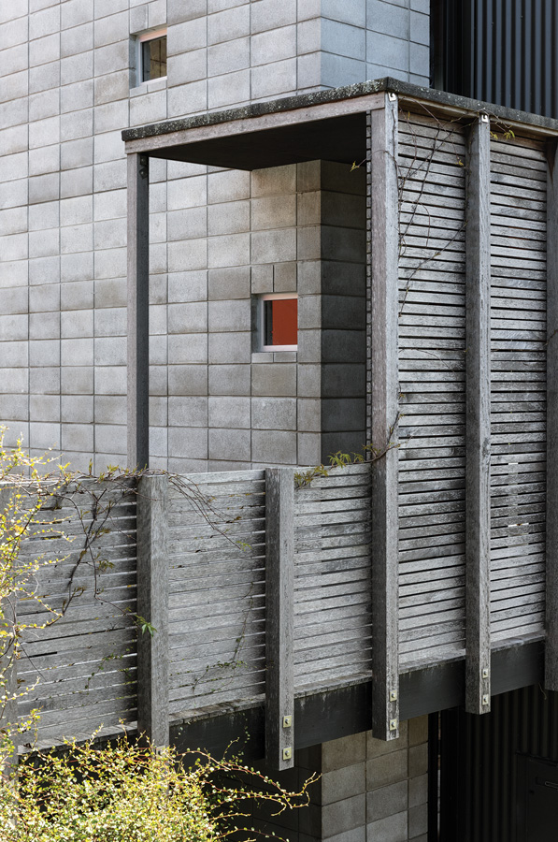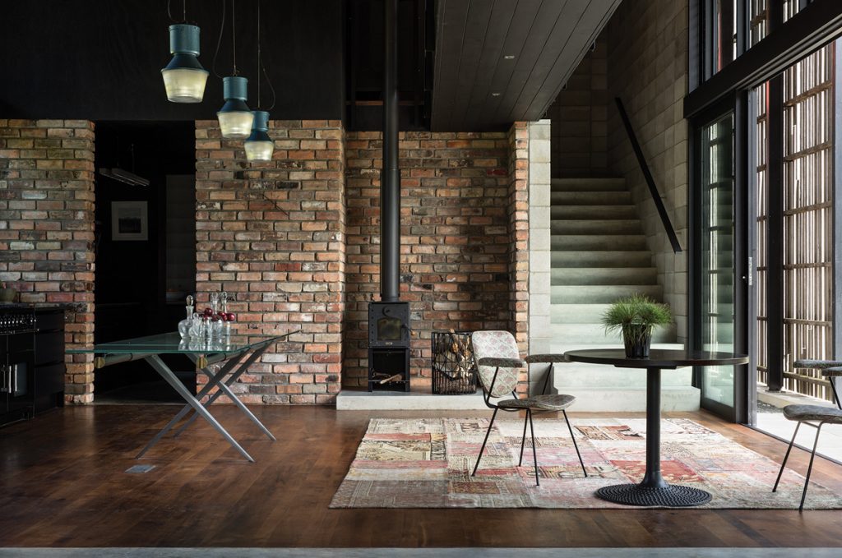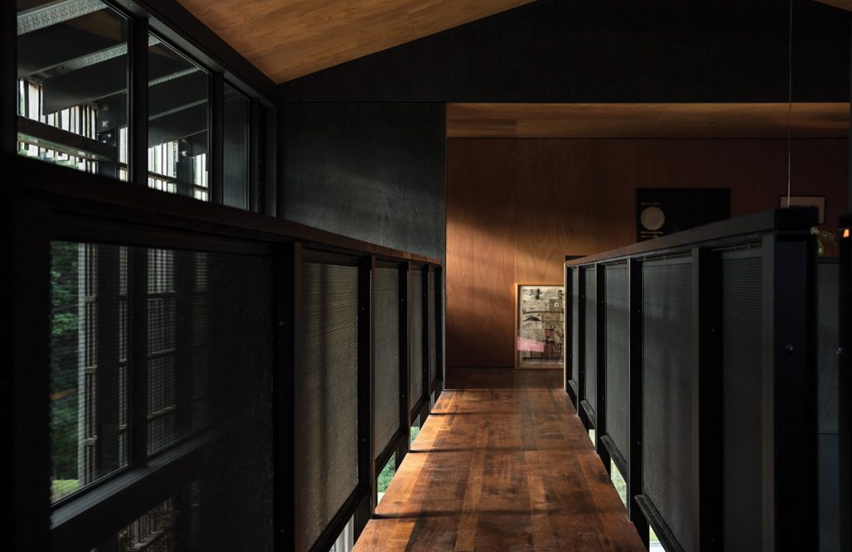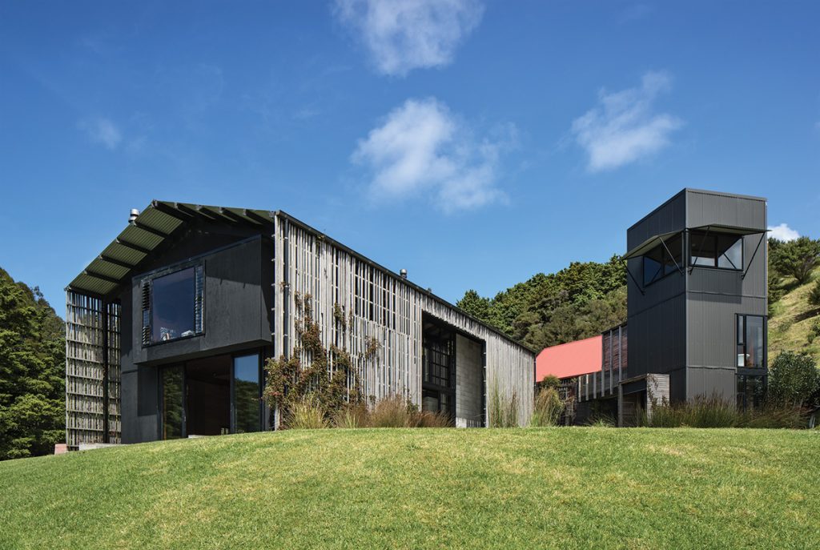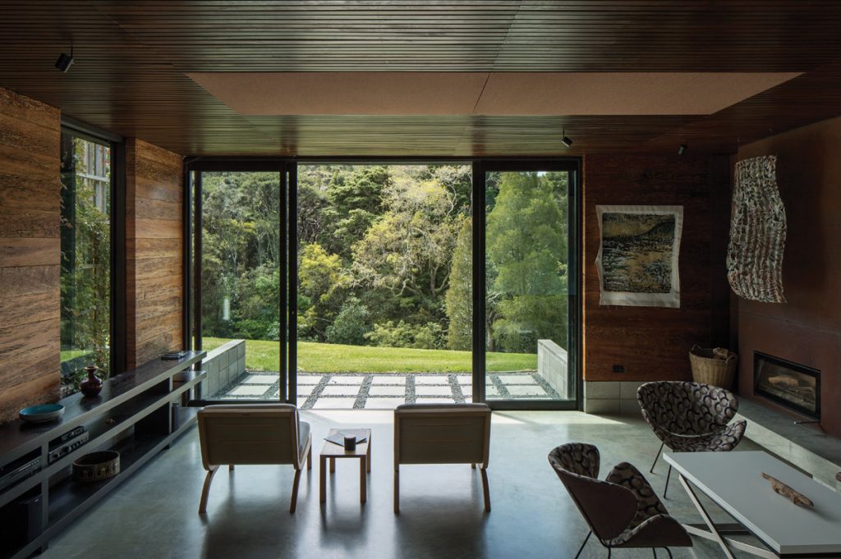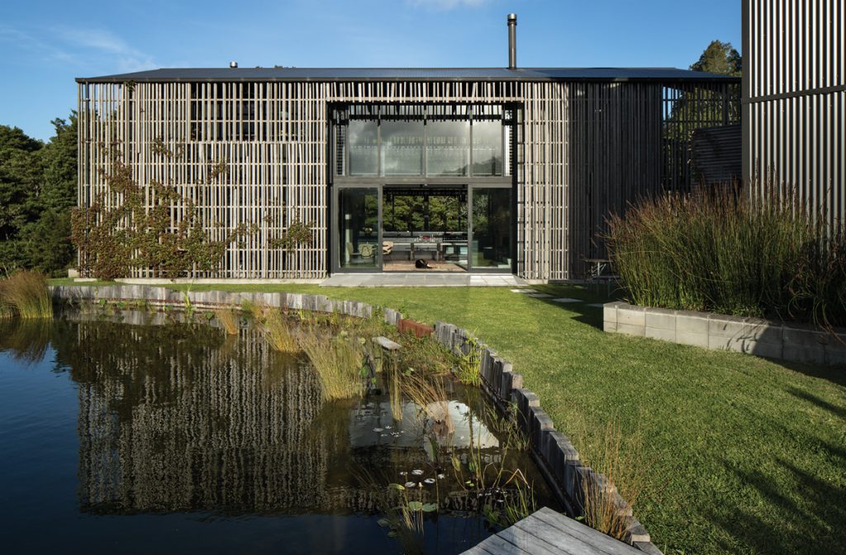Living Memory
Drawing on the values, traditions and textures of agricultural history, this New Zealand home pays reverence to the land.
Architect Gerrad Hall spent his childhood on a farm just north of Auckland where now the gurgle of a brook has surrendered to the white noise of a motorway, and the hay barn, a built barometer of the seasons, is long gone. In summer, when the hay was piled high in the rafters, working under the closeness of the roof was a very different spatial experience to the barn in winter as, little by little, the stockpile diminished leaving a lofty, expansive realm.
This property in the back blocks of Mangawhai is a collection of buildings that pay homage to an agricultural history, not only of the land here in this secret valley but of the owners, one of whom also grew up on a dairy farm. Gerrad: “For her this was a nostalgic return to her roots; she came to me with sketches drawn on butter paper and we designed the house together.”
The couple are in the film industry, have grown-up children living overseas, and had completed a city courtyard house with Gerrad a decade ago. This new undertaking was their bucolic escape from careers where work can consume 24 hours of the day, then dwindle to nothing.
Three forms, a double-height barn where the living takes place, a tower with a library and extra bedroom, and a more traditional shed which houses the garage and workshop, are linked by the entry motor court. There are several references here to the rustic idyll: the gabled ends of the main building for instance, the bare concrete block of the retaining wall of the tower, and the red corrugated cladding on the workshop. “There’s modesty in the materials. We didn’t want it to look clean and modern,” says Gerrad.
But once you walk across a bridge and through an unassuming doorway, the low-key pastoral presence gives way to something quite different. “You enter the house from the top floor and move down into the space,” explains Gerrad. At first though, a bridge spanning the length of the barn leads across the void to the master bedroom; the aspect of being here, perched just beneath the ceiling, enforces an intimate connection with the structure.
The verticality of the planning is better experienced from the living zone below – even so, this is not all showy height and volume with little modulation. Textural insertions, many hand-built by the owners, provide a crafted appeal. Secondhand bricks recycled from the city house form a boundary around the scullery and bathroom area. Built-in timber bench seating makes a cosy corner in the stepped-down lounge. The raw warmth of a Corten-faced fireplace does not overwhelm the walls, which are clad in sawn and oiled totara sleepers from a garden shop.
It took five years, once the framework was up, for the owners to finish the house – although they love a mission that’s an ever-moving goal post. “For them, each element is a creative act,” says Gerrad. “They didn’t just rush in and get it done. They like the challenge and to develop concepts: it’s not just structure; it’s sculpture.”
For the exterior of the main home they sourced rough hardwood battens, then directed how they were ‘randomly’ spaced. The effect is one Japanese author Jun’ichirō Tanizaki would have enjoyed. When he said, “Were it not for shadows, there would be no beauty,” he was no doubt thinking of the patterns of light that become moving theatre across the floors throughout the day. “Darkness,” argues Gerrad, “is a better way to define the classic New Zealand building – the shearing sheds, whare, churches of the past are all linked to an earthy, evocative feel.” Gerrad used darkness to advantage in another way too. “Everything we didn’t want to draw attention to has been composed in black – the steel framework, the ply walls.”
So, in as much as high windows above the kitchen bench frame the spectacle of a stand of tall, native bush, this house is introspective too. There’s the opportunity for total immersion in the home theatre that provides hours of escape from reality or to read in the library on the top floor of the tower with its fortified view of the valley. But why drift into another world, when there’s plenty to be explored here? When they’re not maintaining four hectares, keeping the man-made pond weed free, digging the soil in a massive vegetable garden or visiting Neil, the solo eel who lives in a stream at the bottom of the property, the couple is imagining how to repurpose an old farm gate on another corner of the land.
“In this environment, Turk, the huntaway, an ex-farm dog, thinks he’s won the lottery,” says Gerrad. Never happier than when they have a project on the go, his owners haven’t done too badly either.
Specs
Architects
Gerrad Hall Architects
Builder
Sam Wood – Built by Wood
Passive energy design
The main building has a north-south orientation, with a double height space oriented east-west. An exposed concrete slab in the northern living room provides a thermal store year-round. Breezeway louvres at each upper corner of the double height space provide thermal venting that is easily operable with an extension wand and allows vertical airflow via the “stack effect”. Generous openings on all facades allow easy additional venting in the event of overheating. The 1800-metre-wide verandah space that is covered with slats moderates light and rain year-round.
Materials
The ground level has a “Rib-Raft” concrete slab over insulated waffle base for improved thermal mass. Concrete is exposed to the northern living room to collect direct sun, but covered with a timber overlay in the double height space to prevent the space from overheating from too much western sun. Exterior walls are highly insulated 140 mm timber or Hot Block which has integral insulation as well as the benefits of thermal mass. All interior finishing is in wax or natural oils, generally on plywood. Recycled bricks are used as a feature. External finishes are corrugated colorsteel, stained plywood, and Hot Block.
Flooring
The clear sealed concrete floor slab. Timber floors are waxed French oak.
Glazing
Windows are double-glazed powder-coated aluminium, with Breezeway louvre inserts and awning/casement windows. A double height space can provide some challenges for heat gain and loss; this one is directly east-west facing which has advantages over north/south. Although the morning sun is usually welcomed, western sun can be overpowering. There is a curtain at a lower level on the west facade which manages this somewhat, as well as a lot of venting windows in the upper half of the void. The house was originally designed with double height exterior barn doors on the west façade with a timber slat system to match the screen. This may be added to reduce the dominance of the setting sun in this space in summer.
Heating and cooling
The house is solely heated using wood fires from tree-fall wood sourced off the property or locally. The 15kW Warmington “Studio” was set up in the double height space to combat the possibility of this being a cold-zone. This has worked very well and heats the whole main building very efficiently and provides abundant radiant heat to the dining room and kitchen. There is a secondary Stovax “Riva 2” in the living room. Both are clean air approved.
Water tanks
As with most rural buildings, the property must be self-sustaining with water. There are 45 000L of rain storage for water which is all collected off the roof and a UV light filter is used as a purifier.
