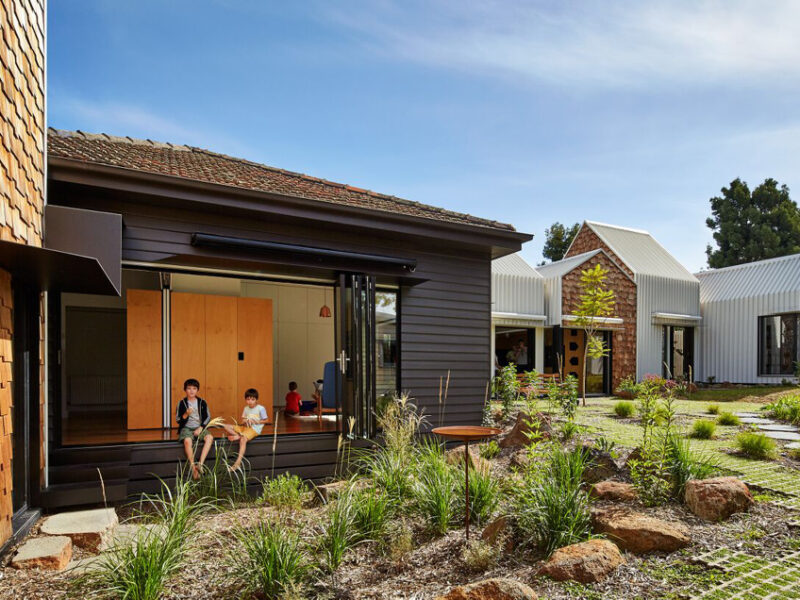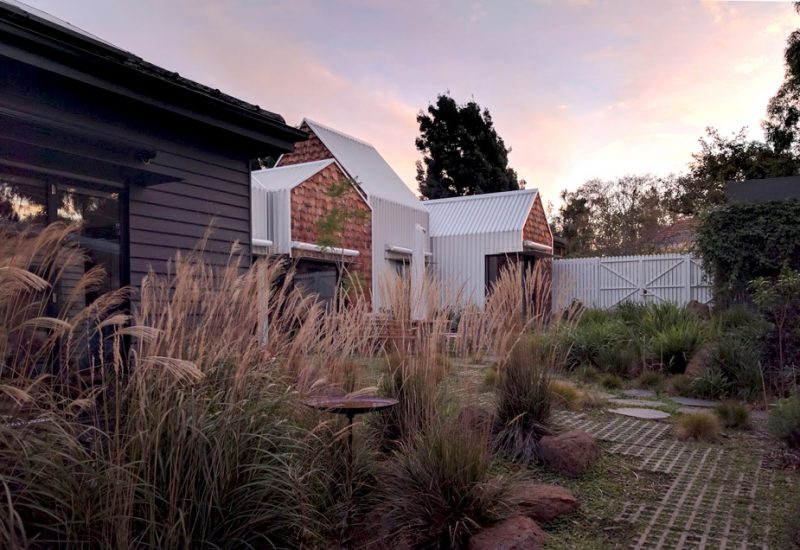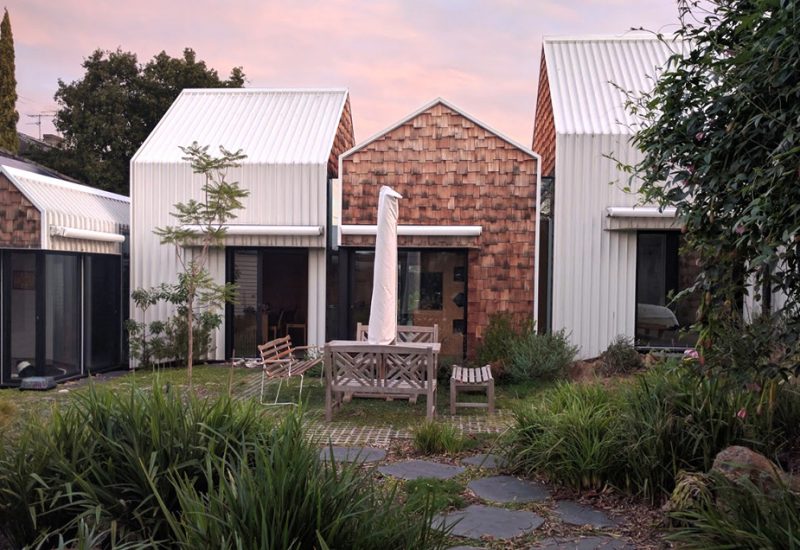Tower House Garden
Tower House is a renovation and extension to a weatherboard home in Alphington, Victoria, Australia. We restored the original, where we have two kids’ rooms, a bathroom and living spaces. A studio, bedroom, bathroom, kitchen and dining occupy the new part of the house. Tower House is the result of endless conversations with a trusting, enthusiastic, patient and encouraging client.
Increasingly our houses are overly concerned with privacy. Fences are getting higher and we are turning our backs to our neighbours. It’s starting to look less like house and garden and more like compound and security. What’s happening to neighbourhood and community? Tower House can be both. The front yard is now a communal vegetable patch. Neighbours are invited to help themselves and, if they wish, do a little gardening from time to time. The rest of the garden has a high fence around it, however you can see through the fence and, importantly the fences can be left open wide. With streets on both sides of Tower House neighbours can use the garden as a short cut and grab a few veggies on the way through. With the gates wide open the line between public and private starts to get blurred.
Bush designed the garden for the amazing, award winning ‘Tower House’ by Andrew Maynard Architects. Landscape construction by Lucida Landscapes.


