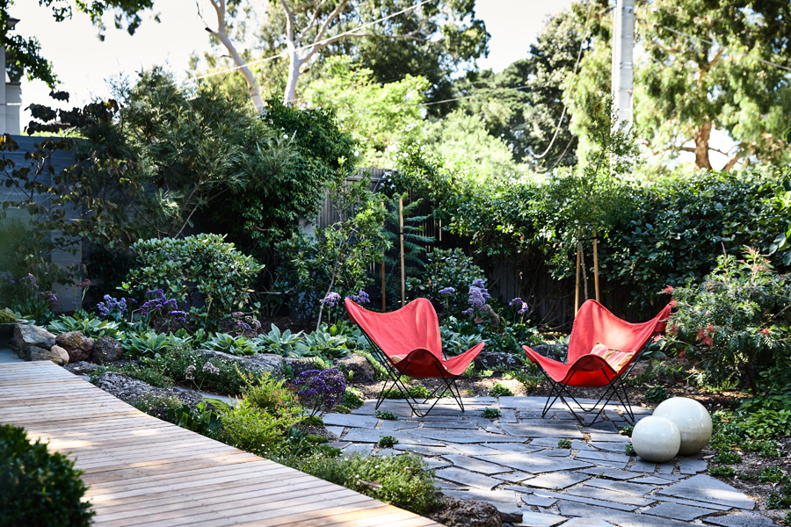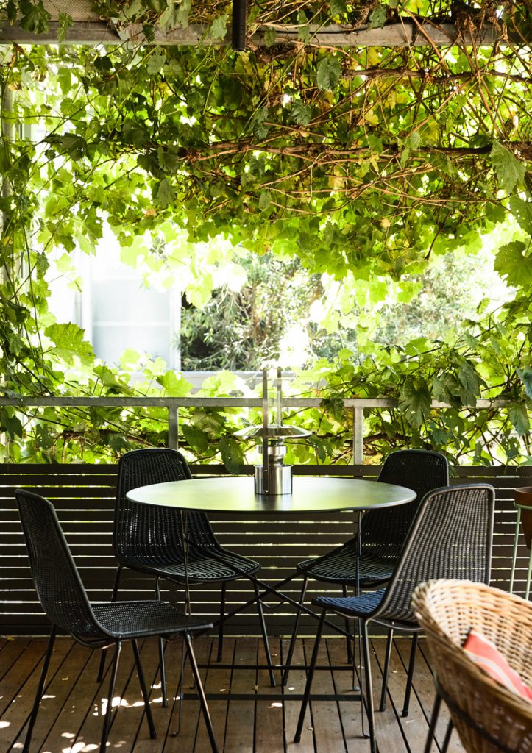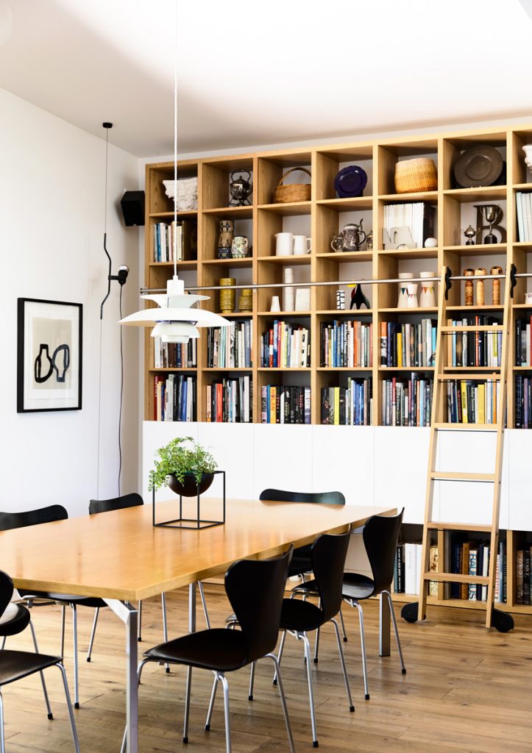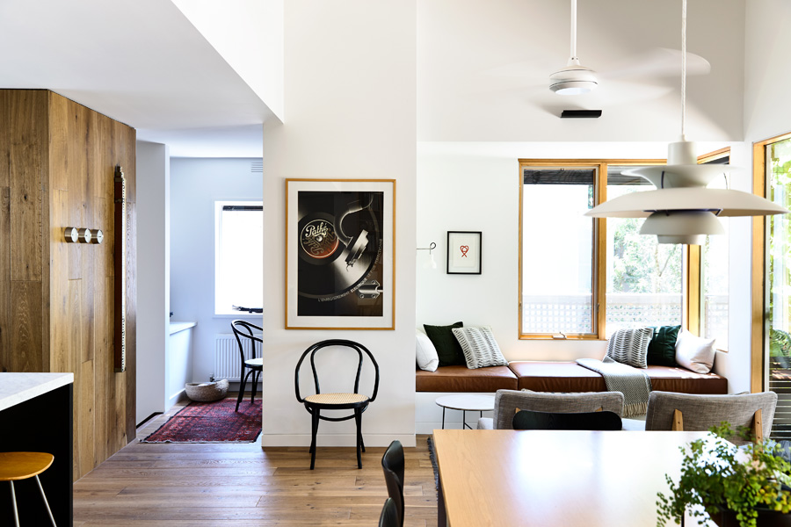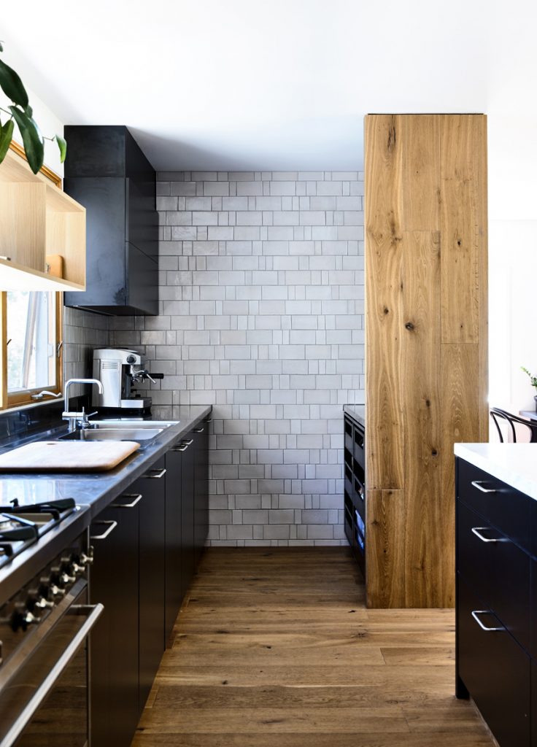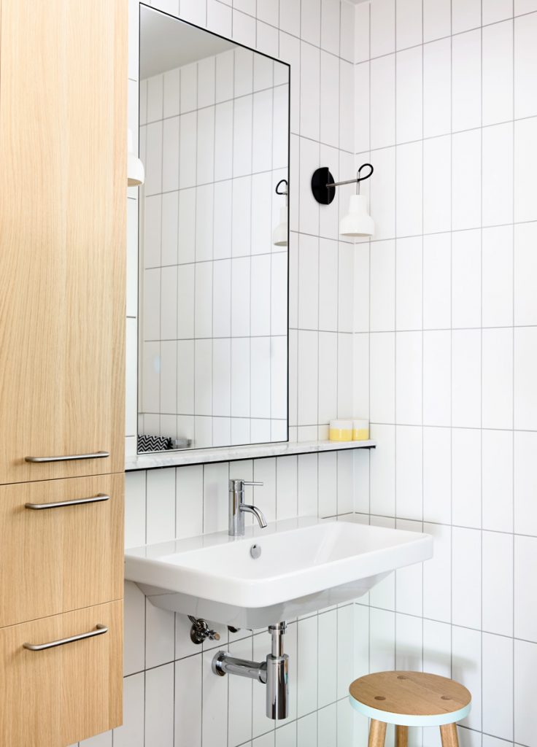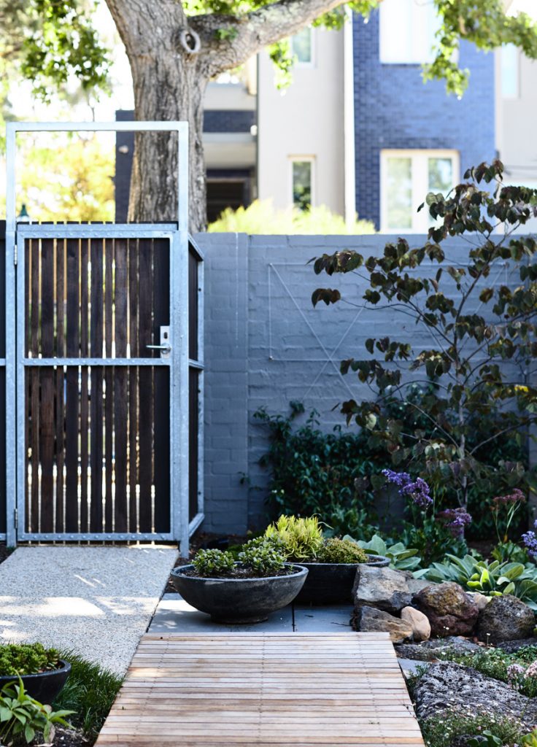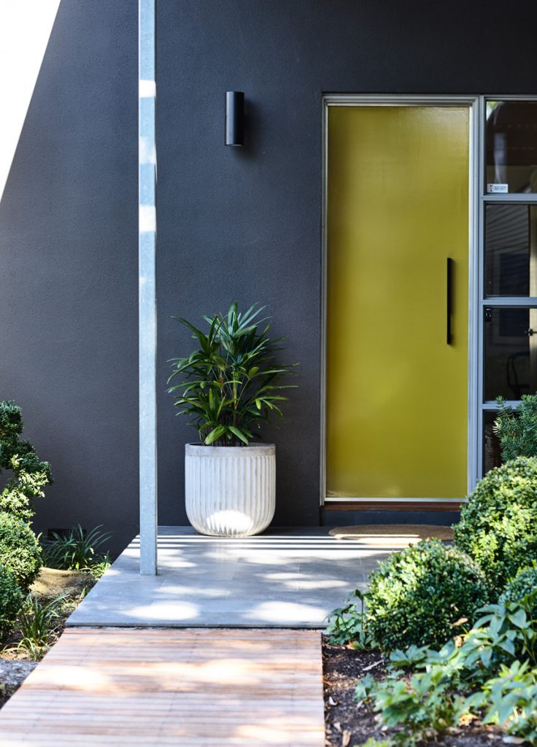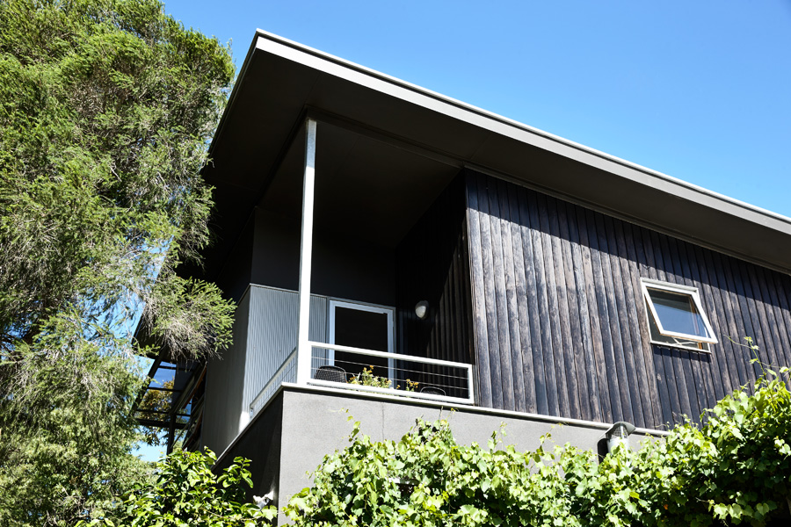Country Manner
A respectful refresh of a local architect’s cleverly designed Beaumaris home has created a relaxed, Scandi-inspired holiday house vibe in Melbourne’s suburbs for interior designer Fiona Austin and her mid-century design loving family.
When Austin Design Associates’ Fiona Austin and her partner Craig, a recently retired professor of design at Swinburne, decided to downsize a couple of years ago, they envisaged building an eco-friendly house somewhere coastal like Flinders. Trial commutes put the kibosh on that. Ultimately they hunted bayside for a house with great bones and borrowed views.
Veterans of multiple major renovations of modernist homes, the pair homed in on local gems where they could make their mark with minimal fuss. One adult son had recently moved out of their Beaumaris home; the other wouldn’t be far behind. This would be the low-maintenance, relaxed little place they’d ultimately retire to. Fancy finding it just around the corner.
Neither needed convincing when a 12-year-old home, designed by Russell Kemp and overlooking the lush grounds of the Royal Melbourne Golf Course, went on the market in mid-2015. With award-winning sustainable features, generous garden space at front and rear, and tranquil, bushy views throughout it ticked every box.
“They maintained it beautifully for us,” Fiona says laughingly of the golf course. “The house had solar panels, tanks … the north-facing aspect, the veranda, double-glazing – really, really good windows, Miglas, the best you can get, with aluminium on the outside and timber on the inside – hydronic heating. We just thought, ‘We probably couldn’t afford to build a house this nice’.”
The couple saw scope for updating the rear garden and interior, but haven’t lifted a finger structurally. “The more we live here the more we realise how clever Russell was,” Fiona says. “There are so many elements to this house. Just the amount of light and the views – out of every window – that he’s captured. I think he’s very clever. He won a Built Environment Award with Bayside City Council with it when it was first built.”
A six-month settlement allowed time to refine their ideas, draw up plans, visit suppliers, select materials and commission special touches like custom kitchen tiles by Bruce Rowe of Anchor Ceramics. “We had time to do all the stuff I tell clients they should do: go and see everything, touch and feel everything, get samples … sit on the toilet seats … and go backwards and forwards until [you get] the drawings right,” Fiona says. Lining up tradespeople and paying deposits on everything to ensure materials were delivered as required helped too. The result was a three-month renovation that began on arrival and proved so smooth they could live on-site for all but three days of painting.
The renovation is, as intended, an exercise in Scandinavian simplicity. Oak floors and white walls are a backdrop for the couple’s favourite pieces of modernist and contemporary furniture, light fittings, rugs and a vast book collection.
Curtains and pelmets were removed to open up the interior to generous vistas that help create a relaxed, beach house vibe. At the rear the kitchen was expanded with island and stainless steel benches, a butler’s pantry to conceal functional mess, and dark cabinetry Fiona says hides her son’s messy fingerprints. It’s a trick repeated in the bathrooms. The downstairs version has a generous floating cupboard with bi-fold doors but zero bench space to prevent littering with unsightly practicalities.
The light-filled living and dining room opposite the kitchen showcases views to a new rear garden with contemporary planting and stone walls, vegie patch, sanded deck and outdoor kitchen. Country-style views to the parkland beyond make this a place to linger, regardless of the season.
The interior is full of inviting nooks: a north-facing window seat here, an airy, clubby “library” with floor-to-ceiling bookshelves there. Clever original detailing such as full-length, detachable flyscreens and prized P50 detailing on the shadow-line between plaster and skirting have been gratefully preserved.
The original, perfectly proportioned living room with log fire is different in mood (but no less appealing), thanks to meditative views over an expansive, Japanese-influenced courtyard at the front of the house. Upstairs the atmosphere shifts again in the generous master bedroom, which feels decidedly coastal. Perhaps it’s the treetop glimpses through to sandy bunkers, or the little dirt road off to one side. “We’ve taken to having breakfast in bed on weekends because it’s just so nice,” says Fiona. “It really does feel like we’re at the beach, or at a holiday place.”
There are other functional changes around the place. A large home office has been converted into a laundry with drying cupboard, bathrooms and lighting updated with stylish minimalism, and two offices created downstairs and up (the latter from a little bedroom surplus to requirements). But it’s the overall impact of Fiona and Craig’s respectful blending of old and new that’s most interesting here.
“We love sitting out on that deck looking at the view,” Fiona says. “In winter we love the fire. It’s just such a nice room – I don’t know if it’s the proportions or the view but there’s something about it that we like. Sitting up in bed looking out the window on weekends, having breakfast in bed, is our little treat … And it has actually made us more relaxed. It really has.”
Specs
Architect
Russell Kemp
Interior designer
Fiona Austin, Austin Design Associates
austindesign.com.au
Landscape design
Lisa Ellis Gardens
Builder
Originally: Wanbanna
Renovation: Greg de Pradines
Passive energy design
Where possible windows are orientated to the north (also with views over adjacent golf course). The only window to the south is a kitchen window. Sun control is by verandas, screens and deciduous grape vines. Windows and doors are positioned to allow cross-ventilation, especially to the first floor.
Materials
Original walls are rendered brick veneer. The first floor is comprised of stained timber vertical boards and mini orb panels. The roof is corrugated iron. The renovated kitchen features: Elton Group Likewood Timber veneer; benchtop and integrated sink (prep areas) in stainless steel from SJB Stainless; an island bench by Carrara Marble CDK Stone; and cupboards in Laminex Black with Blum cupboard and cutlery inserts. The kitchen tap is a Vola kv 1 kitchen mixer in satin chrome from Mary Noall. Kitchen tiles by Anchor Ceramics. Bathroom taps are the Astra Walker “Icon” from Mary Noall. Interior paint is Dulux Natural White. Exterior paint is Dulux Namadji. Coffee and dining table are by Austin Design. Bedside, hall, plant and small coffee table are by Grazia & Co.
Flooring
Original floors are timber on stumps, allowing space for a large under-foor workshop and storage area. Renovated timber floors are Double Smoked Oak from Scandinavia Floors. Carpet is granite-coloured Chaparral 60 oz 10% wool loop pile “Natural Choices”.
Insulation
All external walls have at least 1000 mm glasswool batts with foil. The roof is insulated where possible with 2 x 100 mm glasswool batts with foil sarking.
Glazing
All windows are double-glazed Miglas framed in aluminium-clad timber.
Heating, cooling and electrical
Heating is by gas hydronic radiator panels with a Jetmaster fireplace in the living room. Cooling uses ceiling fans and a split airconditioner in the family room/kitchen area. In 2009 a 1.5 kWh solar panel array was installed. Excess electricity is fed back into the grid.
Hot water system
This is a Solarhart solar flat plate system with electric boost element.
Water tanks
All roof areas including the carport discharge directly into two interconnected tanks providing approximately 11,500 L of water. These provide cold water via a pressurised pump system to the laundry, toilets and showers, and garden taps. If the tanks empty, an automatic valve changes over to town water. Runoff from paved driveway areas runs into a pond and garden swale.
Lighting
The original house used a mixture of LEDs and fluorescents. Downlights were replaced with LEDs during the renovation. Wall lights in the master bedroom and hallway are ISM “I do” small. Island bench cans and LED rimless downlights 92 15W 1000lm are from Lights and Tracks. Bathroom wall lights are Porcelight (downstairs) and Bestlite (upstairs) from Cult. The pendant light over the dining table is the Louis Poulsen PH 5.
