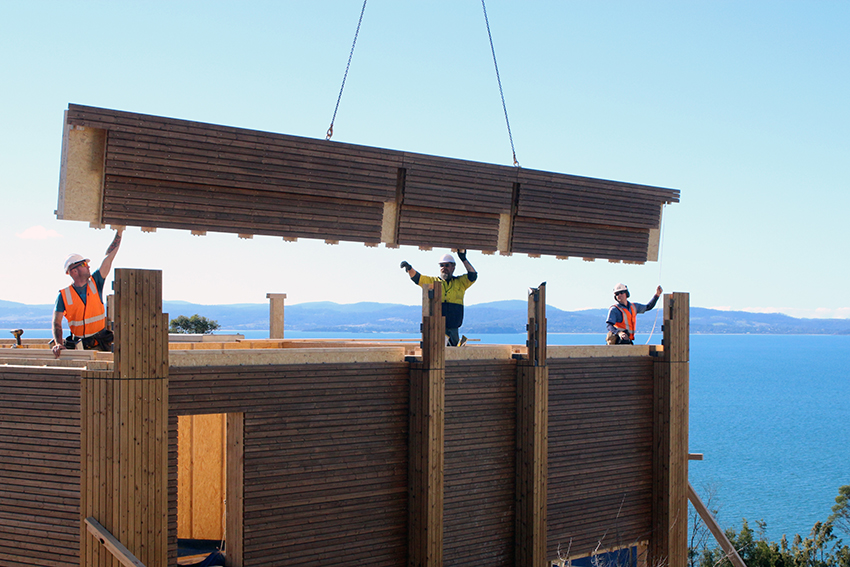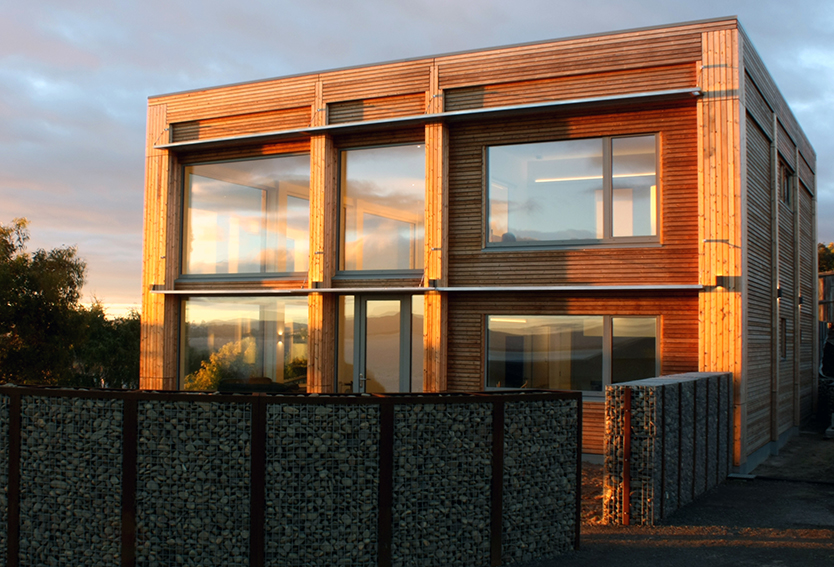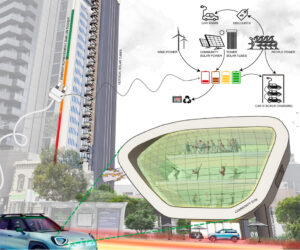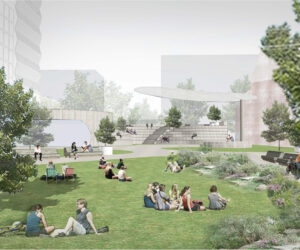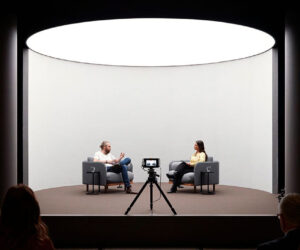Innovation and energy efficiency awarded
Housing designer-maker Island Workshop’s commitment to sustainability and new building technologies was recognised when it won the Energy Efficiency category at the 2014 Tasmanian Master Builders Excellence Awards this week.
Island Workshop was awarded for its ‘Asante’ project, a residential home in Lauderdale that has achieved a thermal comfort rating of 9.2 (out of 10) stars by the Nationwide House Energy Rating Scheme (NatHERS). A house rated at 10 stars is considered to be so thermally comfortable that it is unlikely to need artificial heating or cooling. According to Building eValuate’s Energy Assessor, Paul Kleywegt, the NatHERS rating system doesn’t take into account ‘Asante’s’ German triple-glazed windows, which push the building’s rating up to a remarkable 9.7 stars.
‘Asante’, which means ‘gratitude’ in Swahili, is the result of a successful collaboration between designer maker Island Workshop, Architect Stuart McKenzie Hall, and the clients, whose dream was to build a site specific, highly energy efficient, breathable, timber-framed house with no volatile organic compound (VOC) products.
Air leakage tests of the building were undertaken during the construction process by energy assessor, Paul Kleywegt, from Building eValuate. The results of these tests showed ‘Asante’ had also reached close to the European Passivhaus standard even before plaster or finished carpentry had been installed.
Island Workshop founder and director, Matthew Gee, regards the Energy Efficiency Award as recognition of the Tasmanian company’s specialist expertise in pre-fabrication and working in timber. “Achieving a German Passivhaus building standard in timber is the highest standard in pre-fabrication,” Matthew said. “This project also demonstrates the attention to detail a builder can put forward to achieve a high-level result in energy efficiency.”
‘Asante’ is experimental in its method of construction, and tested a large range of ideas in timber engineering and building component manufacturing, as well as experimenting with individual products. The building is entirely constructed of manufactured components that were pre-fabricated and pre-assembled in Island Workshop’s ‘Prefab Lab’, including cladding.
‘Asante’s pre-fabrication system was developed collaboratively by Architect Stuart McKenzie Hall and Island Workshop, referencing contemporary European methods, combined with their own collective enthusiasm, skill, technical experience, and willingness to experiment. Innovative use of computer aided design and manufacturing technology was a feature of the design and pre-fabrication process.
The building’s manufactured components consist of staggered stud pine framing, sheathed on both sides with oriented strand board and insulated with recycled newspaper pulp. These components are highly insulated and airtight, whilst still allowing the building to breathe.
Other features of the building include the use of German compacted recycled glass insulation beneath the slab to form a rigid, insulated platform for the floor / heat-sink; thermally modified cladding from Finland; recycled ironbark timber floorboards and bench-tops; and a Zehnder heat recovery ventilation system which heats incoming fresh air and continuously extracts moist and stale air. Use of natural oil based finishes and vegetable-based wall paint helped achieve the goal of nil VOC products used anywhere in the building envelope.
Island Workshop Director, Matthew Gee, believes a collaborative relationship between architect and builder lies at the heart of creating the best outcomes in architecture and construction. Island Workshop is interested in the place where the architect’s design concepts and the builder’s craftsmanship meet; where the drawn line, the maker’s hands, and materiality co-create.
Island Workshop embodies this belief by being a designer-maker, incorporating both Design and Construction services in its business. As well as designing projects in-house, which can be constructed by Island Workshop or other builders, the business also specialises in building projects, like ‘Asante’, designed by external architects.
“The approach of the designer maker is about bringing the maker’s expertise into the design process, which benefits projects by identifying and resolving problems in the design and construction process at a much earlier stage,” Mathew said. “We are a team of architecturally trained professionals, who value the importance of design, as well as being a team of builders, carpenters and joiners who value the importance of quality craftsmanship.”
Island Workshop continues to innovate in design and construction, recently building the prototype for the bushwalking huts to be located along the ‘Three Capes’ walking track in Tasman National Park, Tasmania, at its Prefab Lab in Electrona. ‘Asante’ has been nominated for the Master Builders Australia Excellence Awards, to be judged in November 2014.
