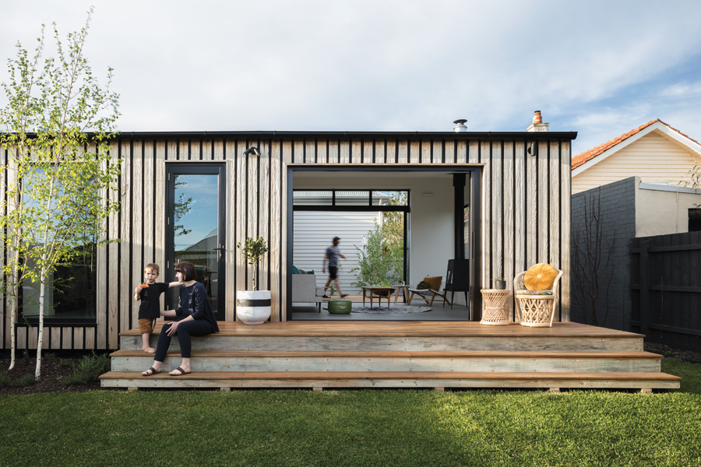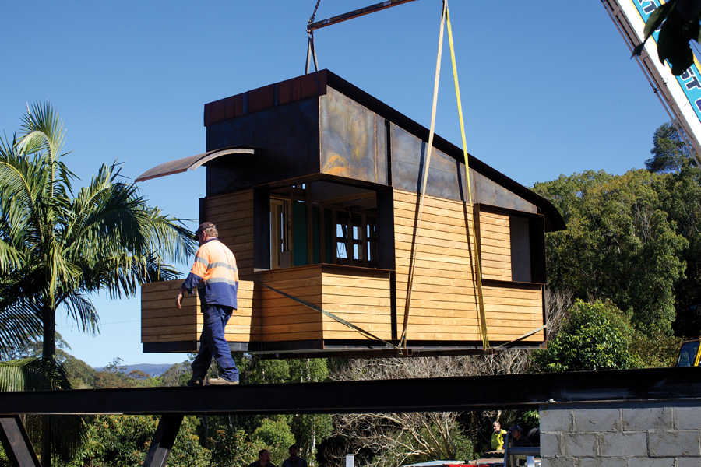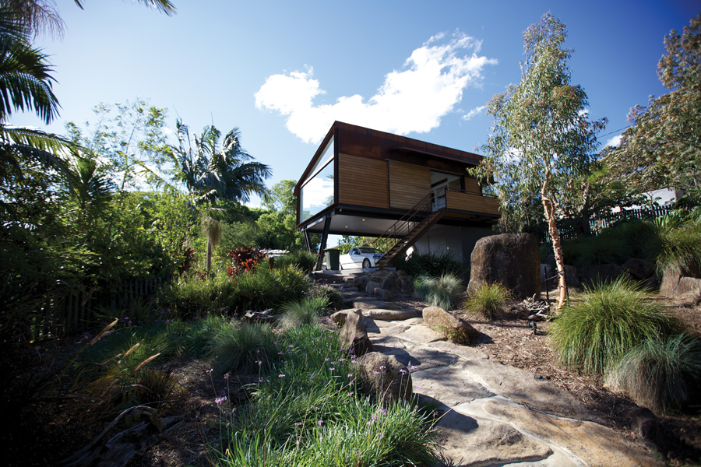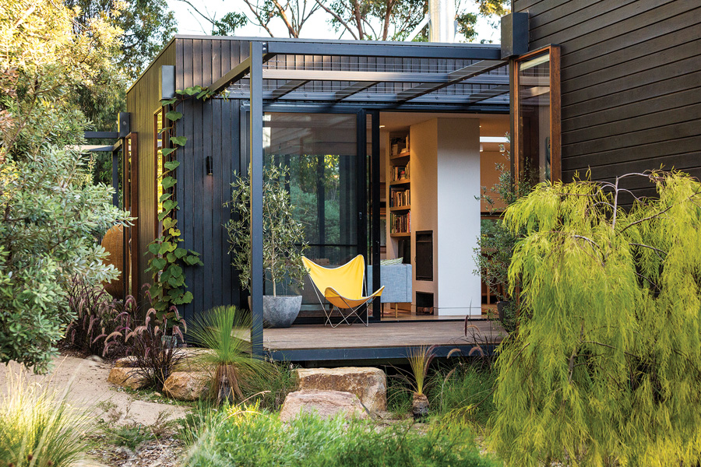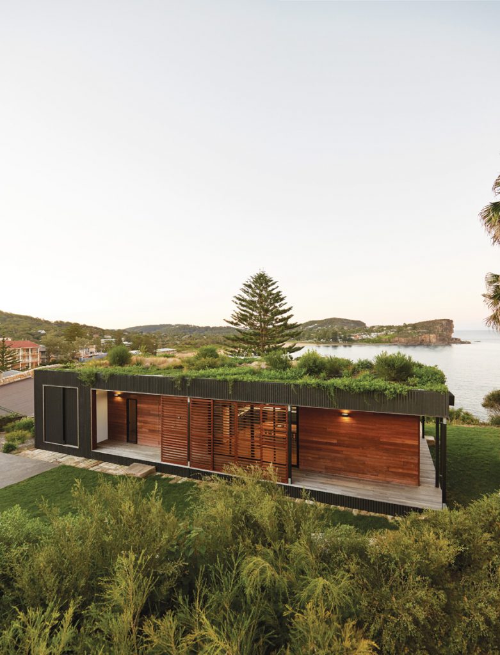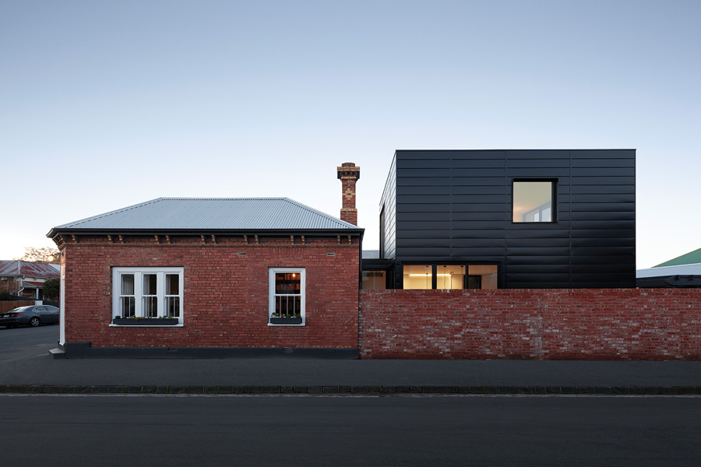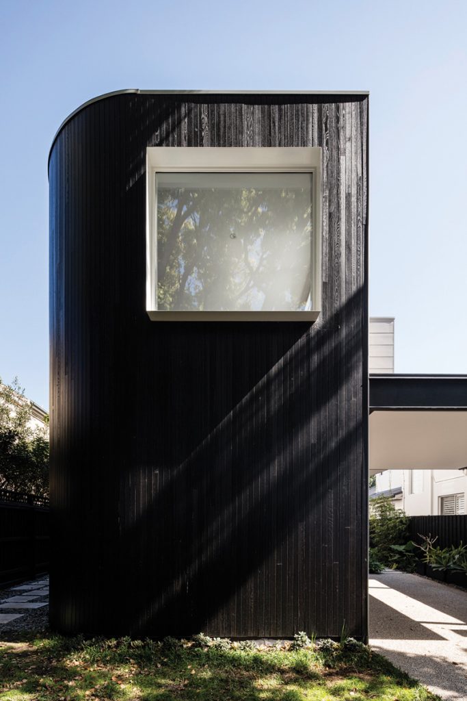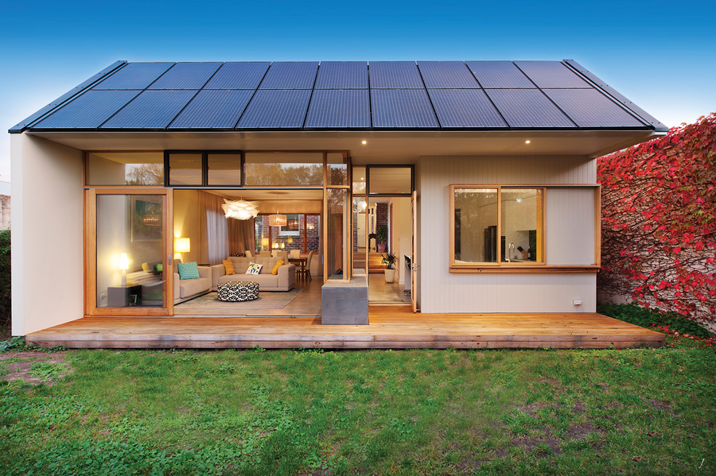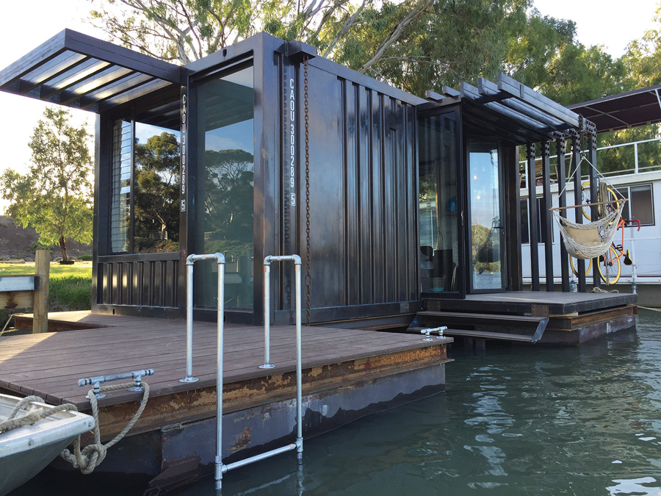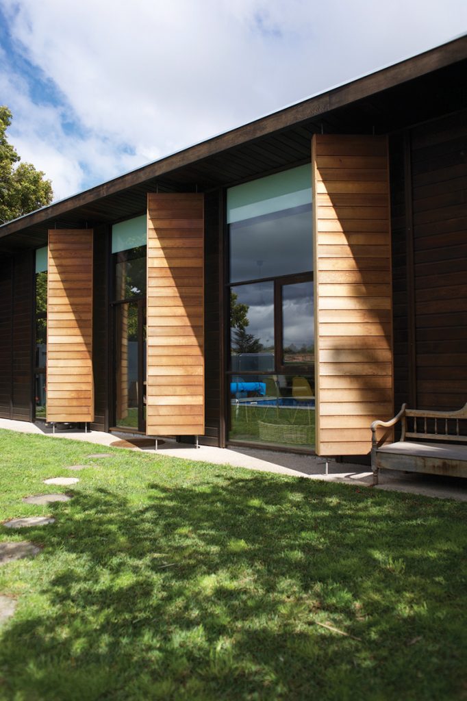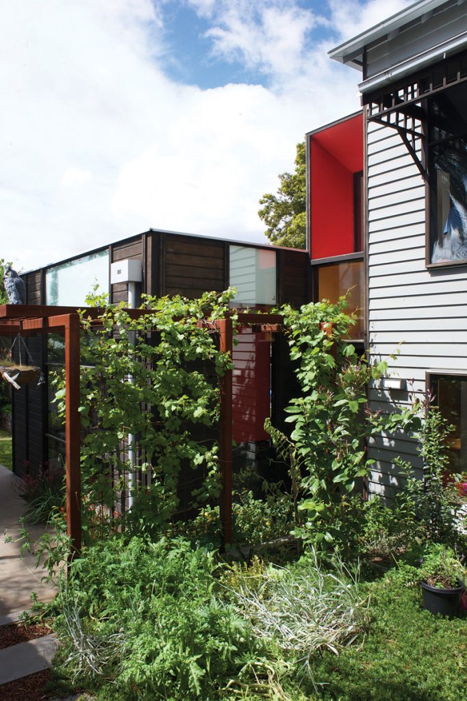Human Ingenuity
Prefab and modular homes are a dynamic force in the housing market right now. As their affordability and sustainability grow more and more popular, so do the ways in which they are designed.
Coastal properties have been the backbone of prefab and modular housing since the beginning, but what’s exciting are the new ways in which people have begun to create them.
Challenging the classic trope of a large beach house but unwilling to lose out on space, some have unobtrusively connected several dwellings, while others stick to smaller sizes and incorporate aesthetic and functional elements like green roofs.
Not to be discounted, shipping containers are another popular alternative, especially when they include innovative solutions like large sheets of high performance glass to bring the outside in and keep the structure from becoming too “boxy.”
Inner-city residential areas have also begun taking up the enduring trend, whether it be in small ways through the use of prefabricated components such as walls, floors and roofs, or in larger undertakings of low-cost extensions – some with fantastic PV solar panels that power the entire structure.
These new homes are clearly solidifying their place in both the rural and urban landscapes of Australia, as well as the world.
The whole package
A few years ago architecture firm Pleysier Perkins came to Prebuilt with their design for a prefabricated structure and ever since the two have been working alongside each other to create some pretty spiffy homes – the gorgeous Merricks House is no exception. The entire process, including planning permissions for subdividing the land, took less than a year. But the actual home was built in a matter of weeks, before being installed in just a few days.
The Rose Bay House in Sydney is another custom design from Prebuilt, but with a twist – it’s two-story. The building features four bedrooms, two studies, a master suite and private balcony, and decks opening out onto a rear landscaped pool area.
Not too far away the Avalon House by ArchiBlox was completed entirely off-site and simply dropped on-site. The 106-square-metre home may appear tiny, but the design is grand – including a green roof that ties the built form beautifully back into the landscape.
Similarly, the River House Studio by DFJ was designed in four transportable parts and craned into place over one big morning.
On a totally different front is Swale. Founded by Chris Clarke, his idea is not that shipping containers necessarily make great homes, but that the logistics, lines, strength and versatility of shipping containers do.
“People don’t realise how much work goes into a container home … The key is having factories that are already optimised to allow you to do the things that really matter, to be able to turn them [shipping containers] into a home … to be able to make them sustainable, warm, nurturing and fun,” explains Chris.
The flexibility is endless, so much so that the shipping container can be on land or at sea – like the Boathouse Project. Utilising the same unit that they would on land, the container has simply been twist-locked onto a modularised pontoon the same way it would be onto a land property.
Sum of their parts
When ArchiBlox first got started on this Brunswick house extension, all they had to do was “come in and create a large opening at the back of the passageway to insert the modules that now sit to the rear of the property,” says ArchiBlox’s Managing Director, Bill McCorkell.
With a south-facing yard, it was paramount to the client that north-facing living areas were created. The end result hasn’t missed the mark, with several internal courtyards having been shaped to capture the sun at different times of the year.
Since the majority of the build was completed off-site, the effect on the family’s life was minimal. “With less weight, there was less cost,” explains Bill. So not only was the on-site time a mere four weeks, but it was a pretty cheap four weeks too.
Another urban project, Modscape’s Blair Street, was a little bit different. Unlike ArchiBlox’s Brunswick addition, the Blair Street extension is purposely set apart from the main structure, linked only by a glass corridor. Once you are inside its dark exterior, light-filled spaces are welcoming.
The open-plan kitchen, living and dining area smoothly flows out into the garden and pool, thanks to a double-height wall of glazing.
While the Modscape team was busy constructing within the factory, renovation and landscaping works occurred concurrently on-site, streamlining the entire process.
A piece of the puzzle
A Federation house located on a corner site and disconnected from its rear garden was the impetus for Arkit’s Hill House project. Located on a steep site, the existing living spaces were positioned high above the rear yard, disconnected from the garden.
Mindful that any addition needed to complement the quality of the existing heritage home, Arkit worked closely with the client to design a space that offers a seamless transition between inside and out.
The addition was constructed on-site using prefabricated wall, roof and floor components for design flexibility. “Prefabricated components combine the time and quality benefits of off-site construction, whilst not constraining the design to transportable, module sizes,” says Arkit’s Director, Craig Chatman.
“Through these components we are able to deliver projects not suited to modular construction due to site access constraints or specific design requirements. By combining both systems [modular and component] we are able to achieve a myriad of design possibilities.”
Renovating an existing double brick house and extending it to the rear, Habitech encountered a totally different scenario with their Hawthorn Solar Extension.
One of the most important parts of the project was ensuring that the property would be an “all electric” house, fully powered by renewable energy. To achieve this Habitech used an on-site array of PV solar panels that they designed to form an integrated roof plane in the rear extension of the design.
Building customised Structural Insulated Panels (SIPs) off-site, the main structure went up in approximately ten days. And with the SIPs’ bearing capacity seven times that of traditional stud framing, the two-story design was no problem.
