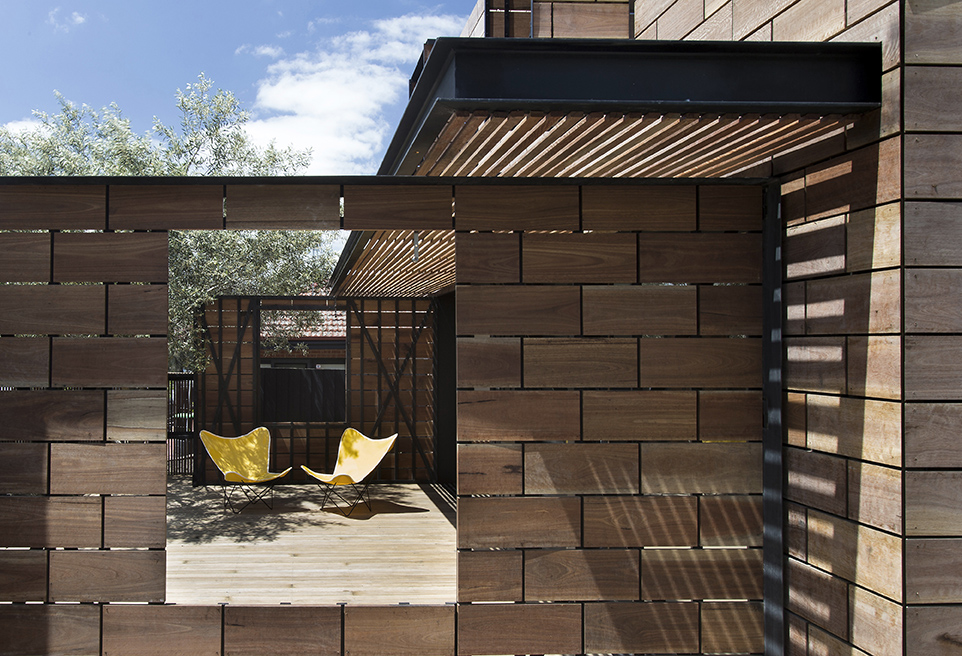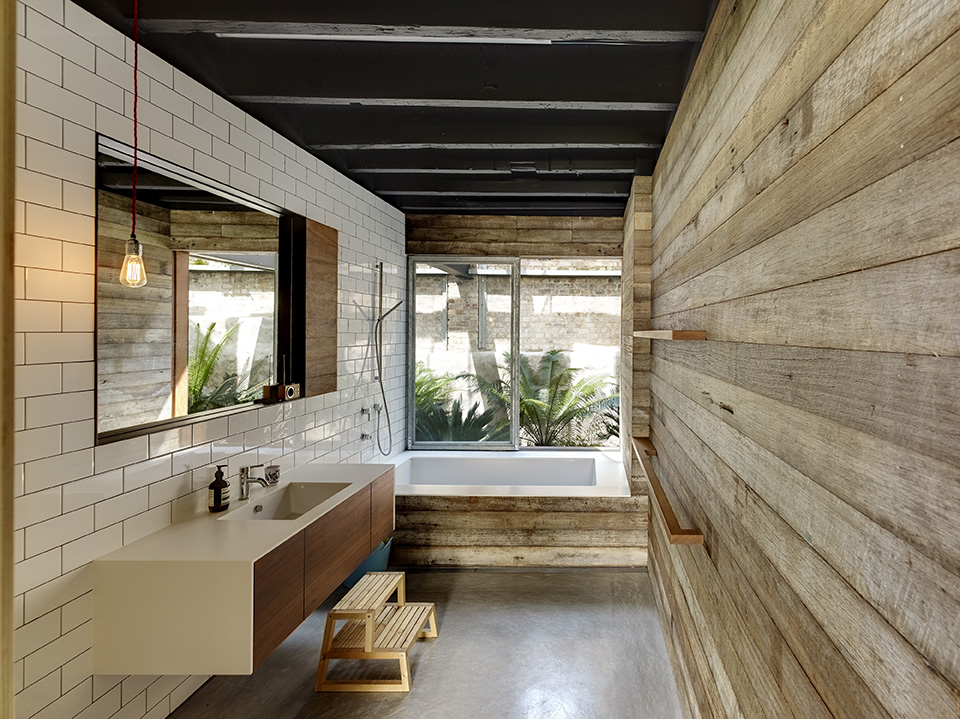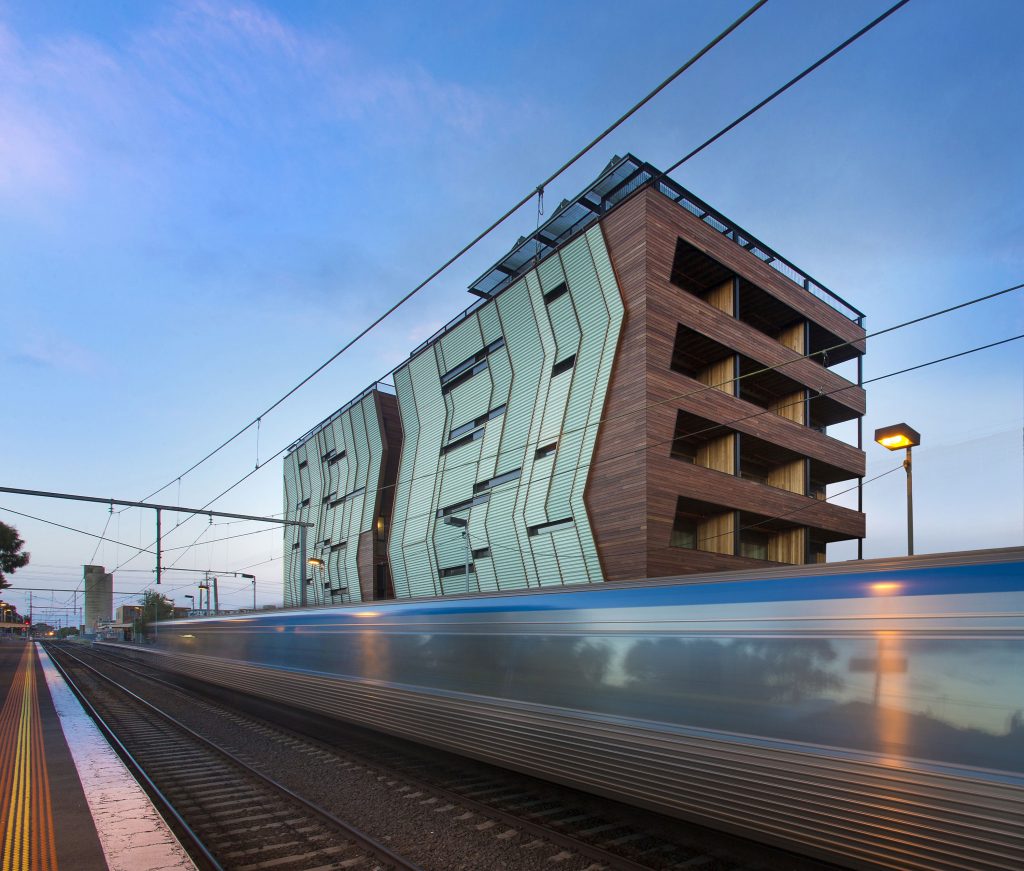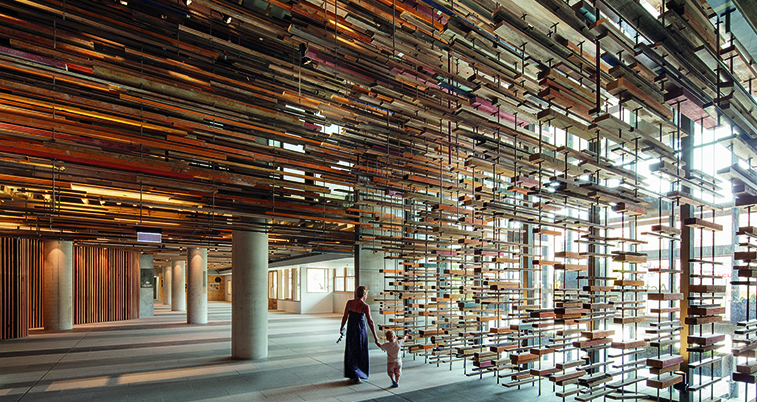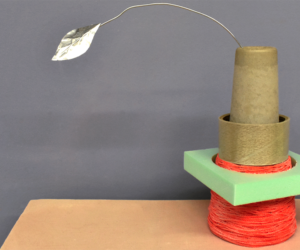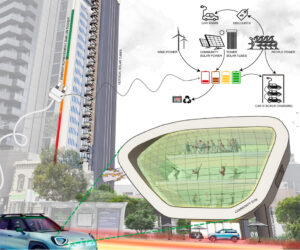2014 Intergrain Timber Vision Awards
From a hybrid of art and architecture in Canberra to stunning warehouse conversion in Sydney and holistically sustainable properties in Melbourne, the 2014 Intergrain Timber Vision Awards has recognised inspiring timber applications with outstanding and creative merit. The winners were announced on Friday 15 August at an awards breakfast hosted by Intergrain in Melbourne.
The Intergrain Timber Vision Awards aim to recognise and celebrate the valuable role timber plays in Australian architecture and design. The 2014 Awards received over 100 outstanding entries and delivered four winners, seven commended projects and two special mentions that embody Australia’s distinct design aesthetic.
The winners were:
Best Commercial Exterior – The Commons (Brunswick, VIC) by Breathe Architecture
Best Commercial Interior – Nishi (Canberra, ACT) by March Studio
Best Residential Exterior – Stonewood (Melbourne, VIC) by Breathe Architecture
Best Residential Interior – Lilyfield Warehouse (Lilyfield, NSW) by Virginia Kerridge Architects
Intergrain Brand Manager – Trade, Amanda Chalmers, said the caliber of submissions and number of entries for the Intergrain Timber Vision Awards 2014 has reached a new high.
“Many of our entries pushed the boundaries with their innovative use of timber this year. Not onlydid they provide opportunity for some robust discussion amongst our judges, they are sure to provide inspiration for other architects and designers going forward,” Amanda said.
“Architects are adapting a more holistic approach to overall designs. They continue to experiment with various timber applications and work out ways to improve aesthetics while considering economical and sustainable effects. The winning projects showcase these ideals alongside inspirational timber design and visions,” she added.
The entries were evaluated by a prestigious judging panel including Elizabeth Watson-Brown, Design Director at Architectus; Scott Walker, Head of Design – Interiors at Hassell Melbourne; Cameron Bruhn from Architecture Media and Phil White, General Manager – Dulux Trade.
COMMERCIAL AWARDS
The Commons commercial space, designed by Breathe Architecture, won Best Commercial Exterior. The project was awarded for its holistically sustainable and functional aspects, designed to off-set the harsh urbanized conditions of its inner-city location. A great blend of design and functionality, the project utilises timber for all its qualities and advantages including weathering, material longevity and acoustic and thermal absorption. The smart design and natural timber facade is also visually pleasing and softens the grittiness of its industrial surrounds.
RESIDENTIAL AWARDS
Judged Best Commercial Interior was Nishi in Canberra, designed by March Studio. Nishi is a multi-purpose building which encapsulates both residential and commercial use with retail, hotel and residential zones.
March Studio has managed to create a space which encourages inhabitants and guests to linger. The project was awarded for the relaxed impermanent feel and spectacular use of timber as art but also architecture at the same time. The thousands of strategically placed repurposed timber lengths artistically blur lines and direct views, establishing an overall unique identity for this project.
The two residential award categories demonstrated how timber can be used as an alternative to other materials with advantageous sustainable qualities. Inspiring home builders and renovators, the projects utilise both natural beauty and functional features of timber.
Stonewood, by Breathe Architecture, took home the title for Best Residential Exterior. Informed by the unique details of its surrounding context and taking inspiration from an 1850’s Georgian cottage, this project is both historically sensitive while staying true to a vision of innovation.
Awarded for its transcending qualities and ability to carry theming throughout, noted in the details, Stonewood uses timber to connect the interior and exterior. Overall the home is viewed as warm, handsome and distinct.
The Best Residential Interior went to Lilyfield Warehouse, a NSW property designed by Virginnia Kerridge Architects.
With seamless integration between old and new, the project was awarded for its honest, strong, muscly response to an old building demonstrating creative timber adaptation to an existing industrial warehouse.
Embracing re-cycled timber and materials with natural weathering properties, the re-purposed residence presents a cohesive blend between the
existing structure and new design.
Overall, the 2014 program showcased outstanding timber applications and rich narratives from around Australia. The incredible vision presented by each of the projects showed how timber can be used to motivate and steer new stories and innovation.
For more information visit www.intergrain.com.au
