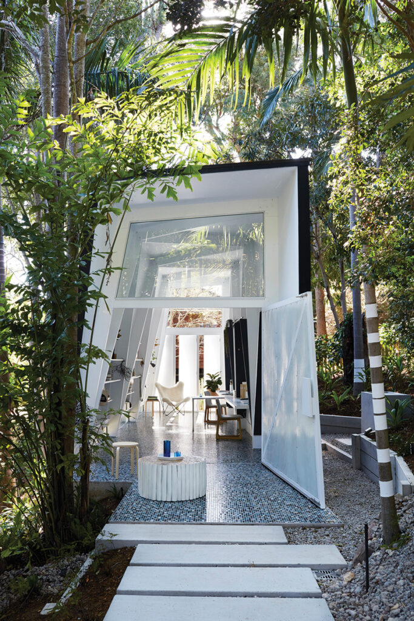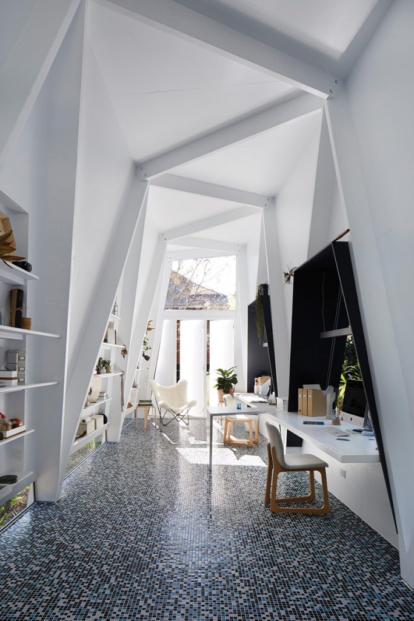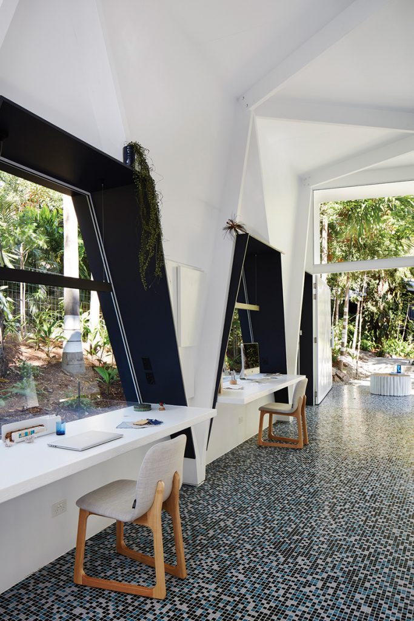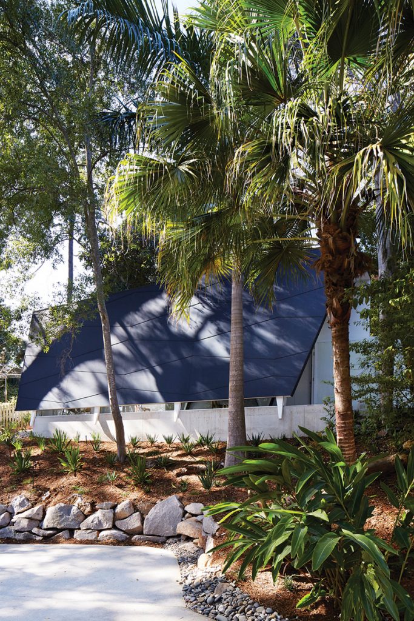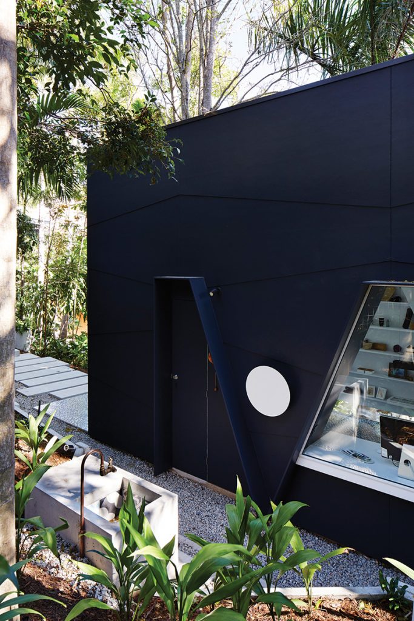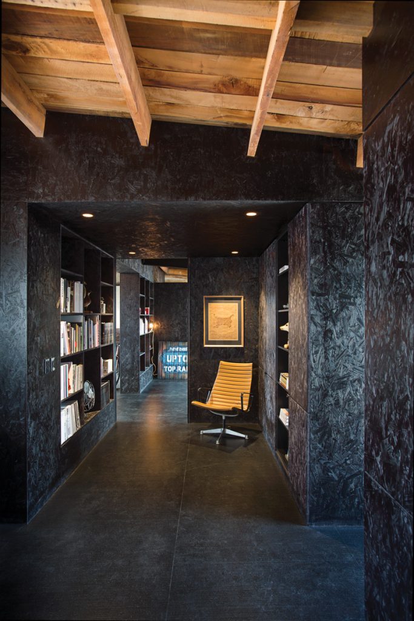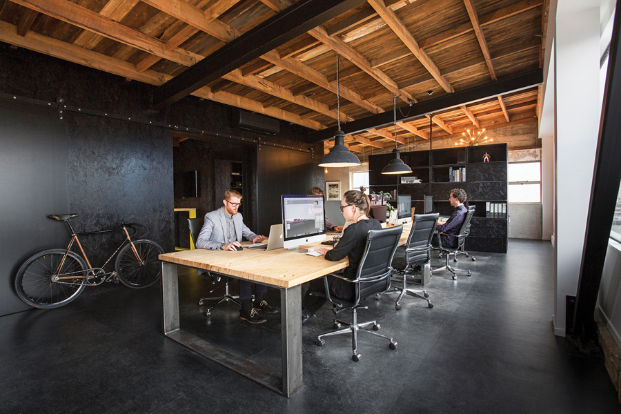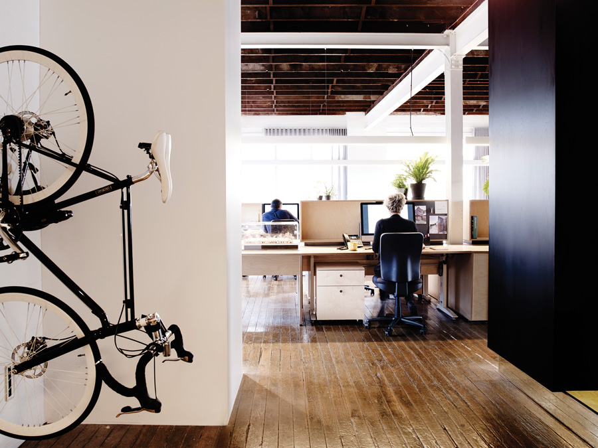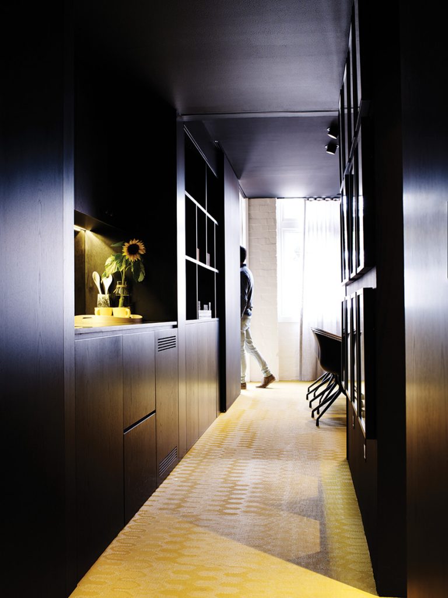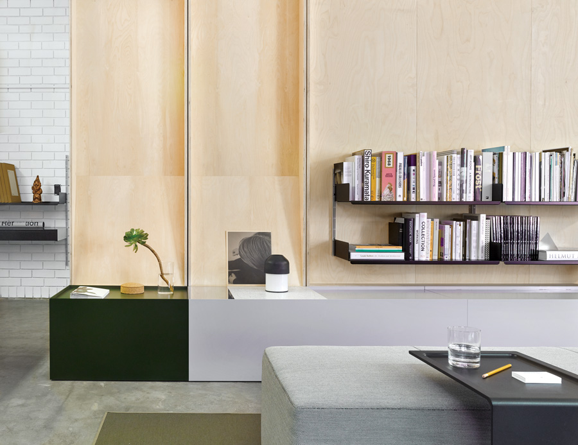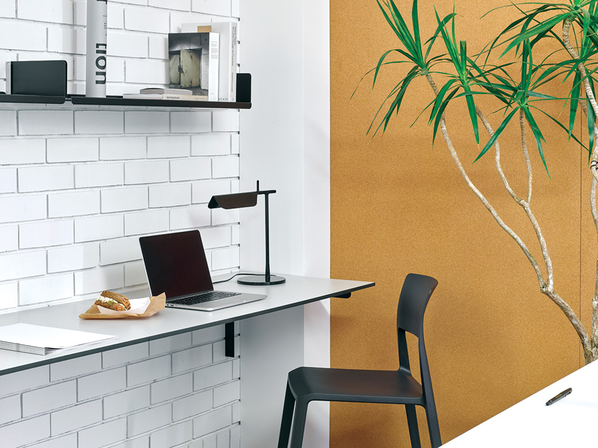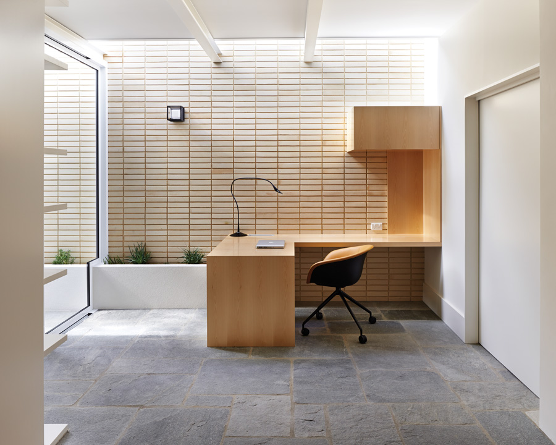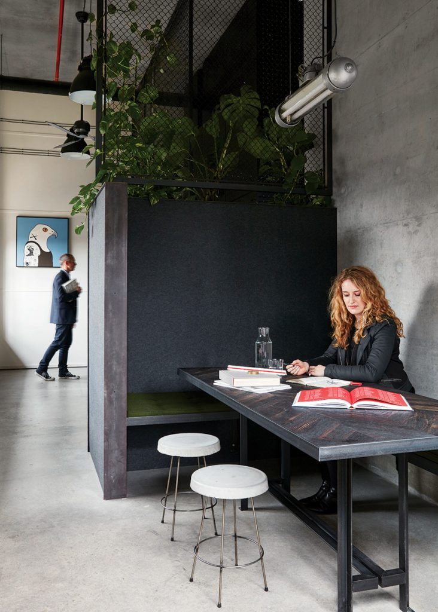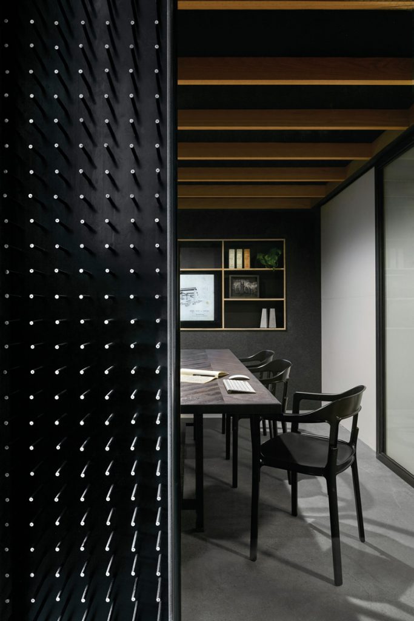Down To Business
How far has office design come in the last decade? Miles! Six architects demonstrate just how individual, flexible and aesthetic they can be.
Marc & Co
The brief was to design a small pavilion in a subtropical garden. Using the shack as inspiration, the pavilion offers a simple relationship to nature. It allows one to experience the sun and rain, shadows and breeze. The zigzag cladding is painted dark, merging with the shadows of the subtropical garden. The visitor is squeezed through a dark narrow doorway, making the all-white interior feel more spacious and, like a studio, a blank canvas for display and testing. It is deliberately tall, narrow and leaning, to be memorable. The cladding is repeated internally, with a self-bracing zigzag exposed frame. Windows are located high and low, framing specific landscape views, and the patterned mosaic tiles from The Pool Company are ambiguous, lush and exotic within a forest floor.
AW architects
In post-earthquake Christchurch this building, home to a number of different creatives, had to be stripped back to its bones. Working within a 1002-metre footprint the architects needed to create a number of different “nooks” in order to accommodate ten workspaces including: a shared meeting room; a smaller breakout/meeting space; and a library, kitchen and two toilets. Carefully placed joinery units and a series of sliding barn doors delineate different uses. The lighting was similarly used to distinguish the varying spaces and functions, the crowning gem of the lighting scheme is “sputnik”, a brass light with multiple bulbs that was saved from the previous offices after the earthquakes. This illuminates the breakout space and acts as a beacon from the street at night.
Fox Johnson
Built in 1914, internally this building had seen many occupants over the years but the original steel and timber structure remains. The architects took over the first level warehouse space, removing poorly made walls and a small bathroom, then inserting a raised service pod housing bathrooms, showers, kitchen and a meeting room. This enabled the remaining area to be an open studio space. Robust and hard-wearing finishes were used, including Bolon flooring and stained veneer panels for the service pod – with birch plywood, pin-boards and curtains as the main intervention in the studio space. Break-away spaces can also become desks if need be as well as alternate meeting spaces.
Design Office
Studio Hi Ho’s home occupies three bays of a compact brick veneer building of office suites in Hawksburn Village. DesignOffice worked with the graphic designers to undertake a cost effective re-imagining of their newly expanded space into a light, bright and versatile studio environment. A central plywood screen is flanked by cork linings to the walls on either side to enhance the inherent symmetry of the studio. A carefully selected suite of plinths, shelves, lights and furniture occupy these spaces to create an effortless yet considered creative studio for both designers and clients.
Grieve Gillett Andersen
This work-from-home studio was inserted into a small addition to the side of an existing residence. The design prioritised natural light and the attainment of long views. The materials for the walls and floor are Eco outdoor, Endicott slate and Austral, Charolais cream 50 face brick, which act to give the space an external feel that settles it into the landscape. This is further enhanced by the slender planter that penetrates into the space to literally bring plants indoors. The desk is sculptural so as not to be a desk when not in use; the material reflects the client’s passion for modern Scandinavian design.
Breathe Architecture
Tucked behind the maze of bicycle parking at the rear of their multi-residential development, The Commons, an inconspicuous door leads to the buzzing studio of Breathe Architecture. An exercise in building more with less, the material palette is simple: natural and unblemished concrete, mild steel, raw brass, recycled blackbutt, cyclone wire and wild greenery. Plywood and Forbo desktops were salvaged from former office lockers and five thousand pencils pixelate the skin of the double height meeting room, assisting with acoustics and hinting at the architect’s endless search.
