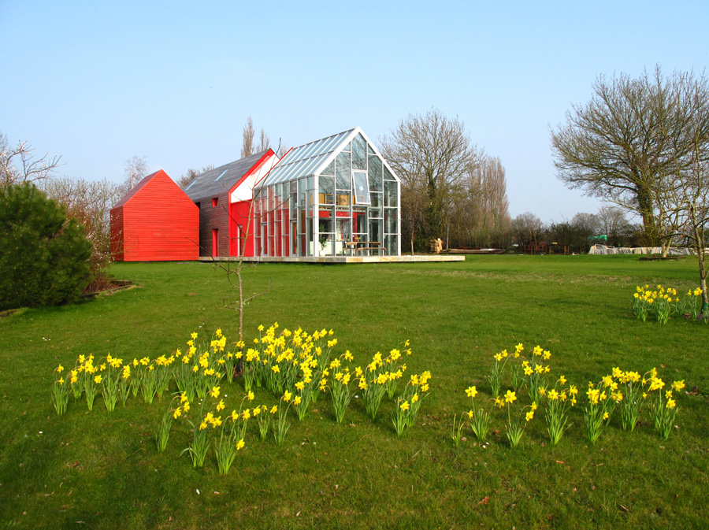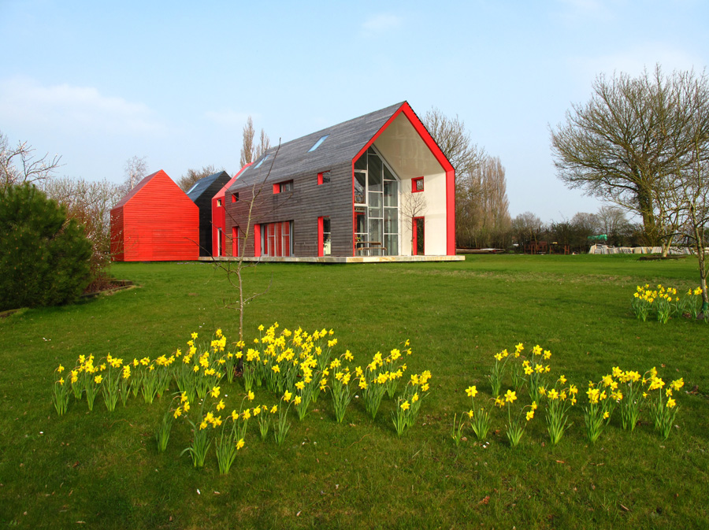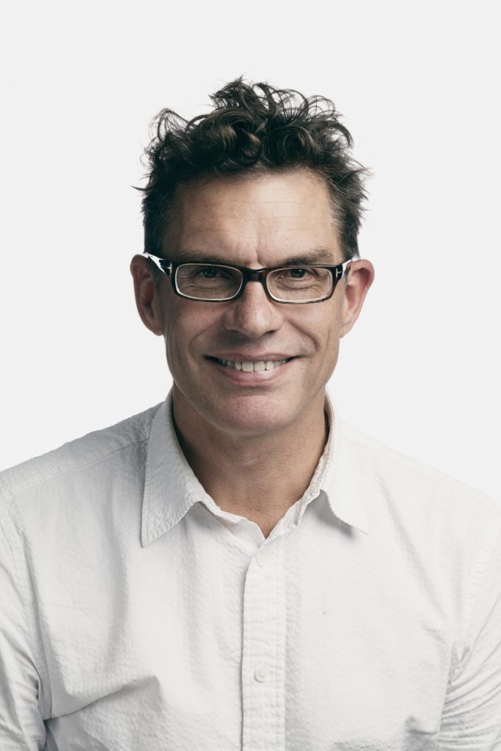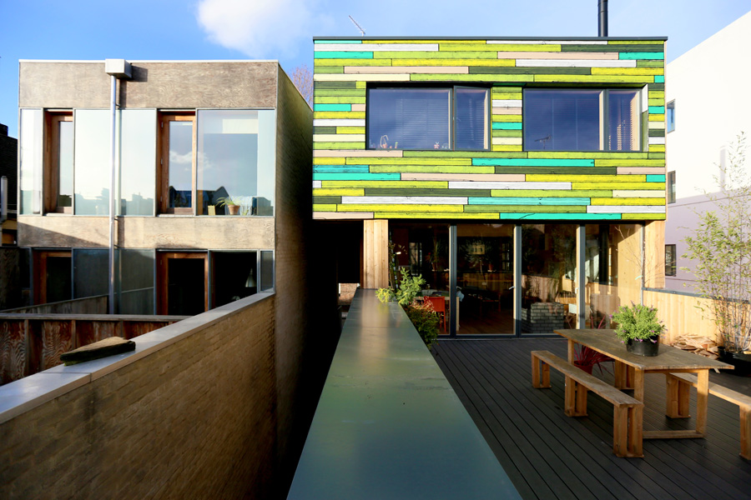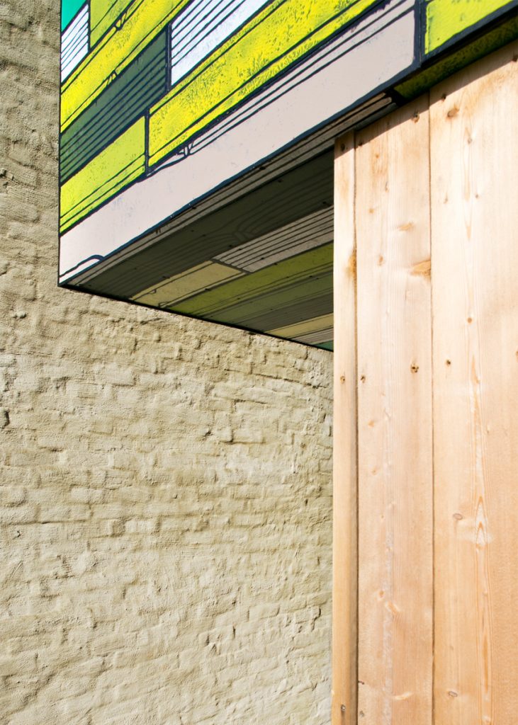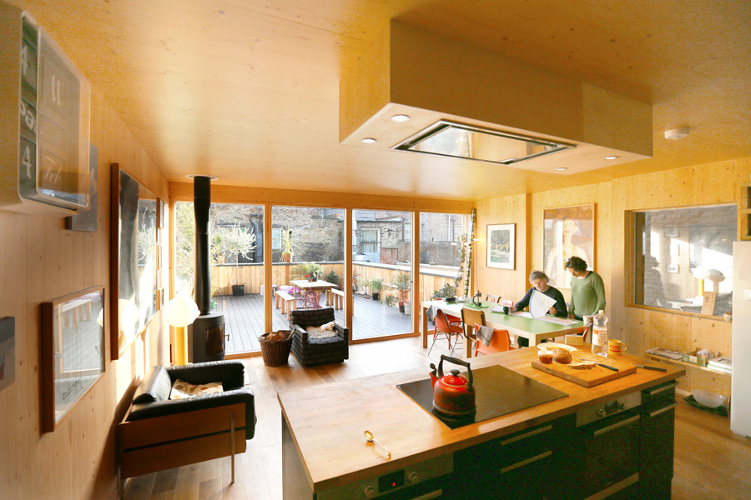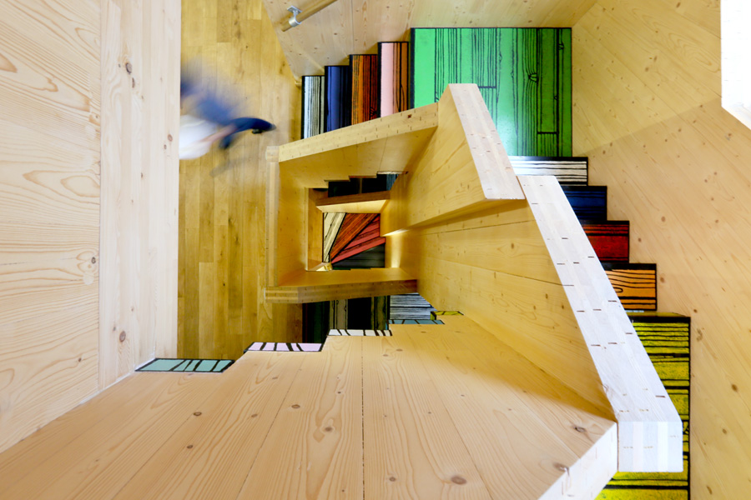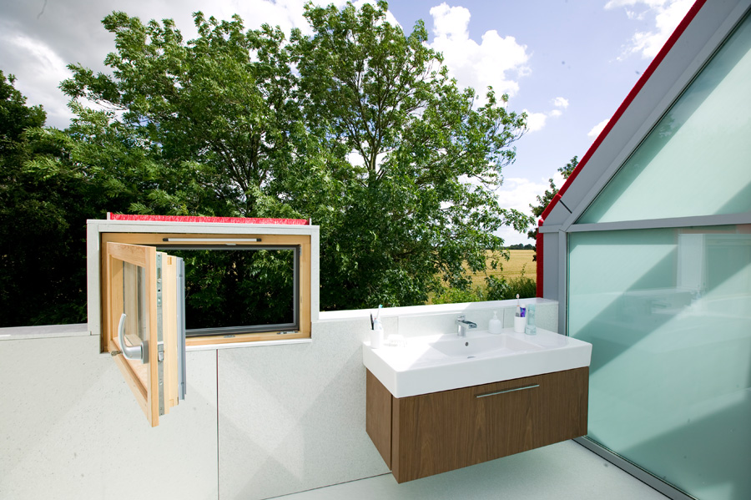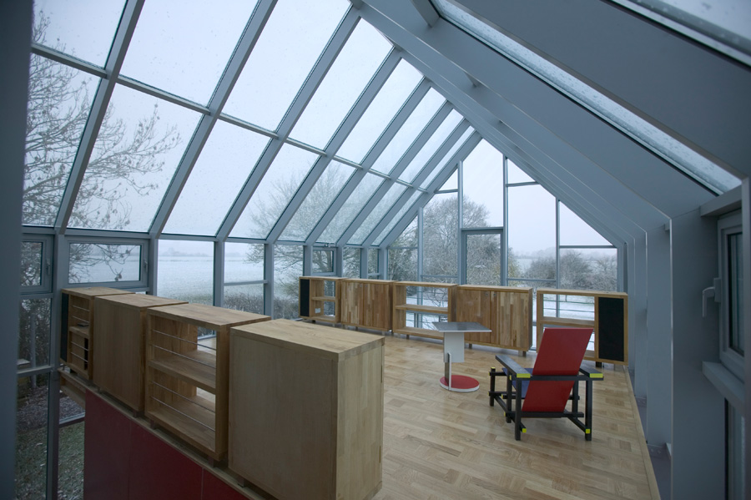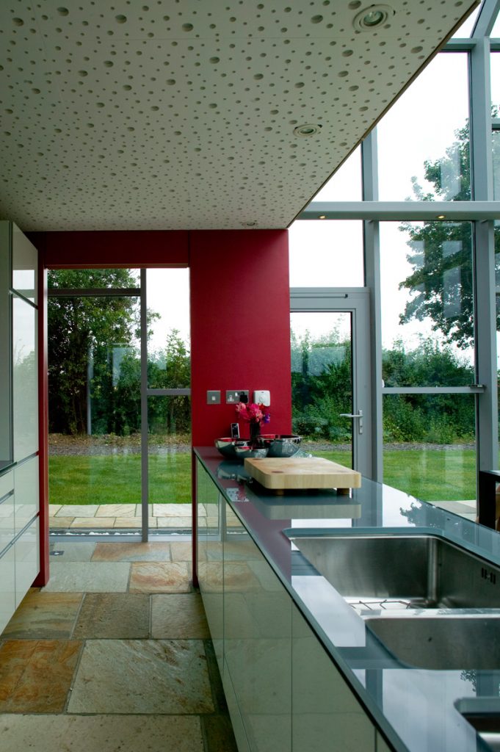The Innovator
The Dutch architect, lecturer, photographer, man of many ideas, Alex de Rijke of dRMM Architects chats to us about his recent work and where he sees the future of design.
A house on train tracks is either pure madness or pure genius. But that was Alex De Rijke’s response to a site on the east coast of the United Kingdom that has four seasons in one day. “In the UK you want to get the sun every minute you have because it’s so rare, and this house allows for that” says Alex.
The client lived in a London flat and wanted a place where he could entertain, grow food and enjoy the landscape. With a rare ability to calculate risk, the enterprising mathematician was open to the notion of a glasshouse enveloped in a remote-controlled mobile timber frame that could move with the rhythms of the season, weather and daily life.
The plans caused some consternation at approval stage. “They had all kinds of problems understanding it. They wanted one image to judge, and a door to be a door, a window to be a window.” But in this house, the courtyard can be open air or covered, and have walls or not; and the rooms can become open or glass or solid.”
It’s a transformable house. “Once the authorities got over the idea of a house on railway tracks, they wanted us to adopt the idiom of local agricultural buildings,” Alex says. He and his client accepted the stringent conditions because they appreciated the aesthetic of local farm sheds.
The client wanted to build as much of the house as possible but, with “zero” level woodworking skills, that posed a challenge. The solution was a timber frame with pre-assembled cassettes, which were craned into position, and the client did all of the cladding and joinery.
Alex was in Melbourne last November for a series of talks, sponsored by Wood Solutions, about the environmental benefits of new construction technologies. He used the opportunity to showcase his practice’s use of materials such as cross-laminated timber (CLT) in educational, public and housing settings, including a studio home for Hackney artist Richard Woods, a project known as WoodBlock House.
Playfully embedded with the artist’s signature cartoon style, the house showcases the environmentally friendly, practical and aesthetic qualities of CLT as a complete building material.
At one fifth the weight of concrete, the material is relatively easy to store, transport and construct, and suits the DIY builder as you can easily drill into, cut and embellish it. As CLT sequesters (hoards) carbon, Rijke sees it as an ideal building material for the future if obstacles, including supply and cost issues, can be overcome.
Flagging his credentials in forest green spectacles, shirt and runners, Rijke traces his passion for innovation, and building with economy, to a childhood spent on his mother’s family farm in Holland, where his uncle allowed him and his cousins to “mess with the farm buildings”.
“We built castles out of hay bales and played with the hay barns” – structures made of four timber poles and a roof that can be raised and lowered with a rope and pulleys. “The barns didn’t need walls because the roof was enough to cover the hay. This was my favourite building as a child,” he says.
“I like surprises and things that play with the idea of inside and outside. That’s always fun, yeah. I also like the idea of how little you can do to get the most effect.”
When Sliding House was completed, Alex and a photographer rode down from London on motorbikes. “It was the photographer’s first ride on a brand new Ducati. While he set up the camera, I had a play with the remote control. Next we heard this terrible ‘shcckkkkk’ noise and I thought I’d broken the house!” recalls Alex.
“We suddenly realised he’d parked on the track, and ran over to find the floor pushing the Ducati along. Can you imagine the insurance claim? A house ran over my bike!”
The house takes about five minutes to move from end to end. It’s unlikely to run anyone over because it moves slowly and “building control made us put in a bleeper so it sounds like a reversing truck,” he adds.
Alex’s idea for the next phase of Sliding House is for extended tracks “so the ‘barn’ can go off down into the garden and cover the trees, and you can maybe pick fruit while its raining”. “Sliding House is very radical because it doesn’t privilege a static viewpoint. Most architectural photography is one perfect photograph of the preferred view. But Sliding House tries to concentrate on the experience of space and view and light and it’s constantly shifting, just as people do.”
Alex De Rijke is a founding member of the London-based dRMM architects, a UK practice renowned for innovative and sustainable architectural designs. He has taught and lectured widely and was Dean of Architecture at London’s Royal College of Art between 2012 and 2015.
