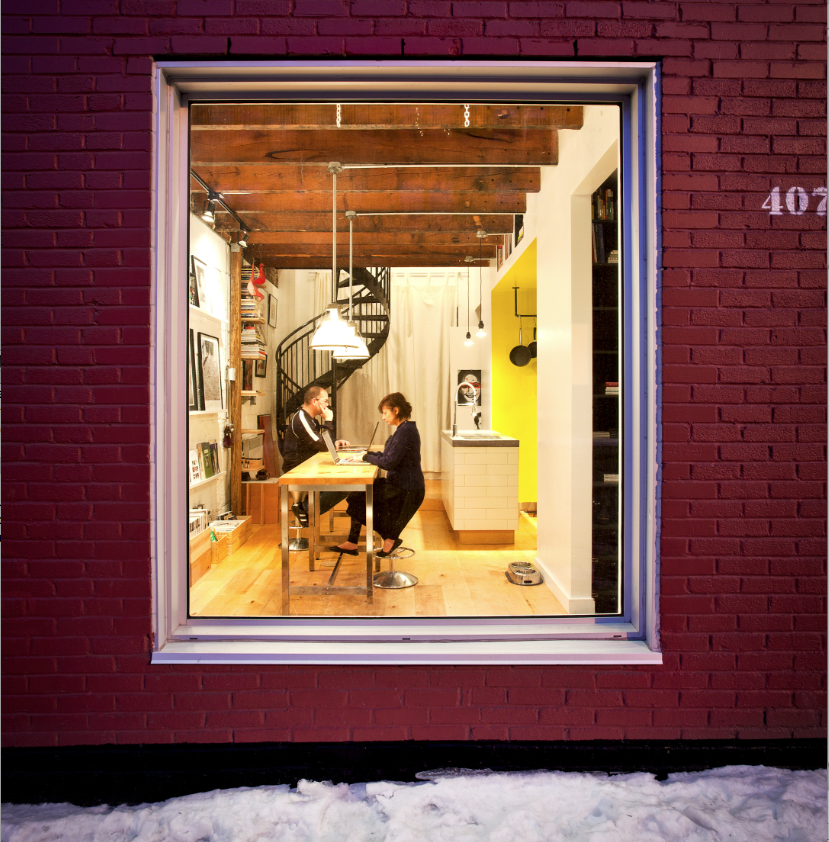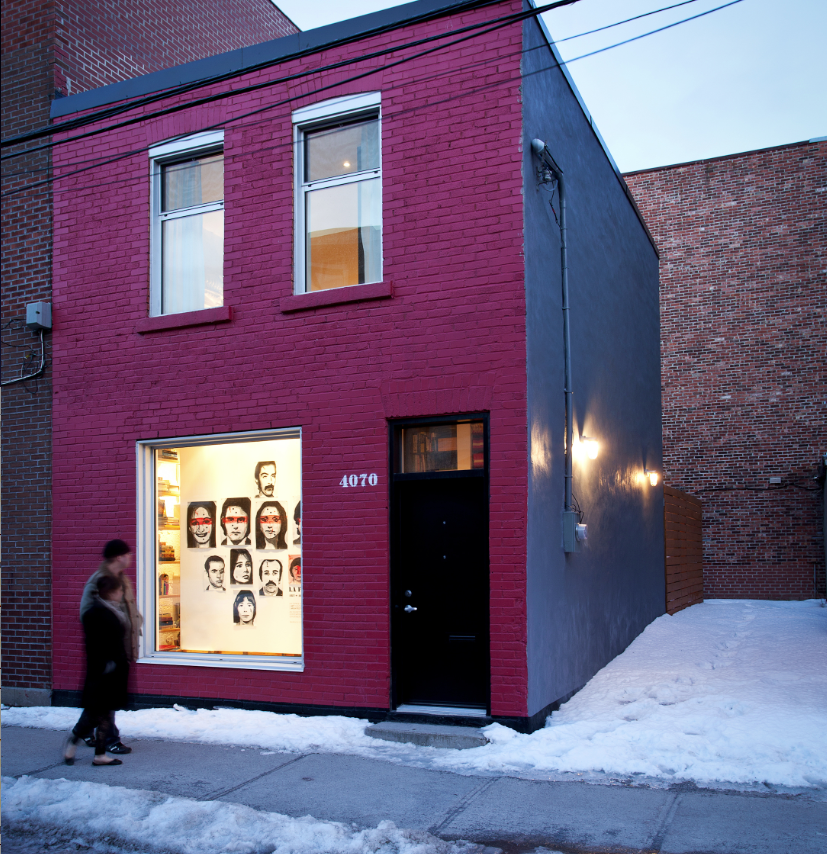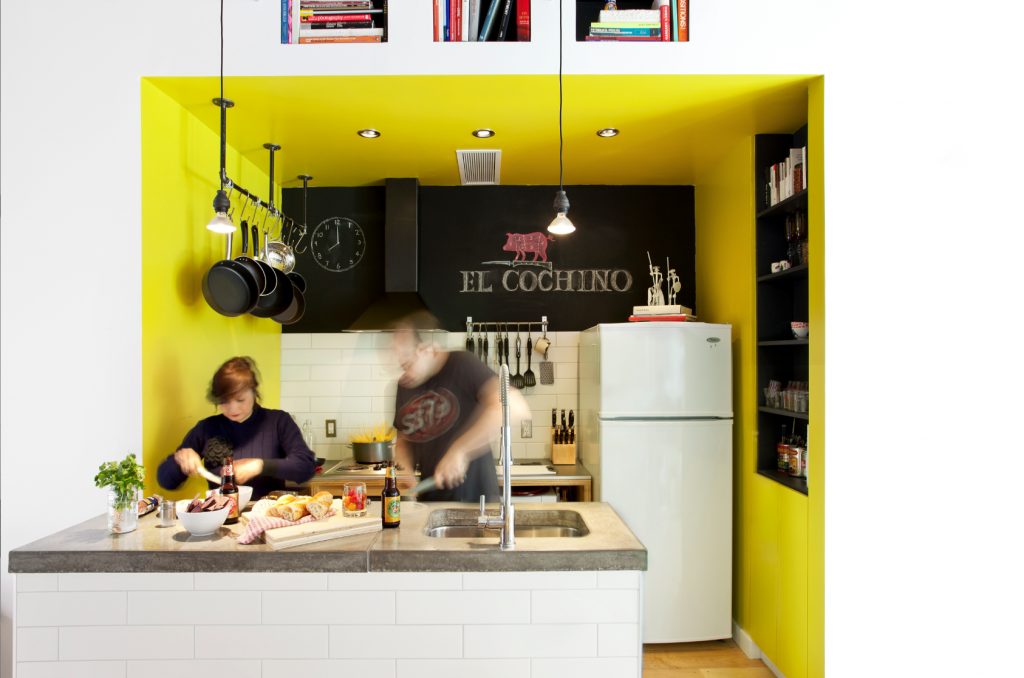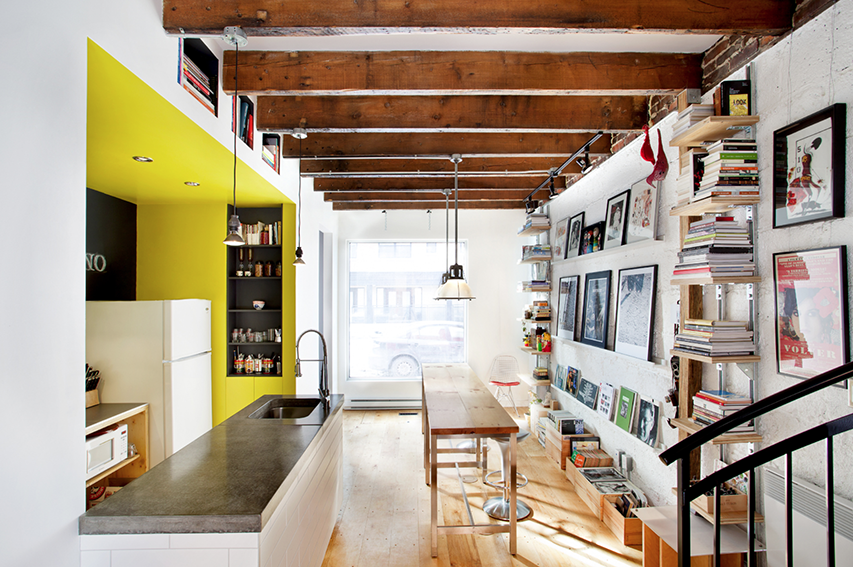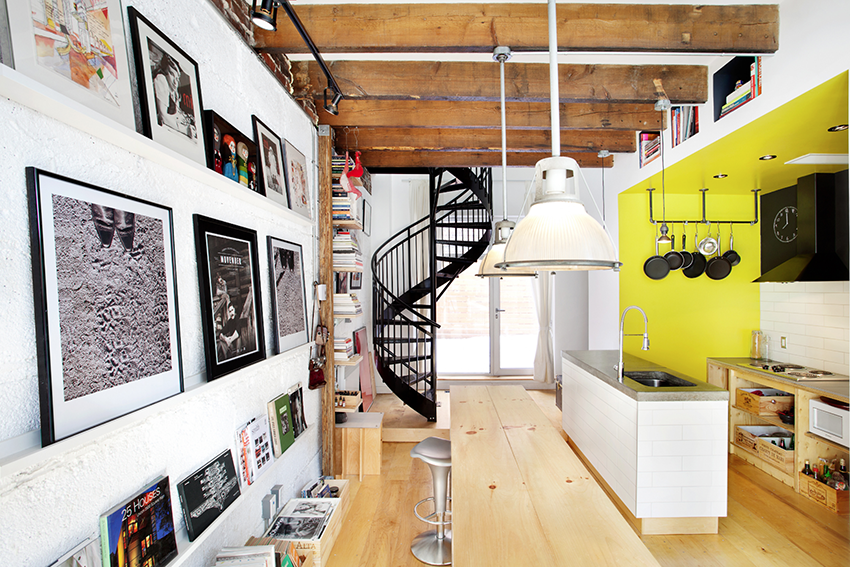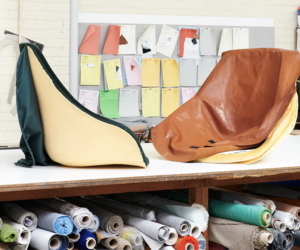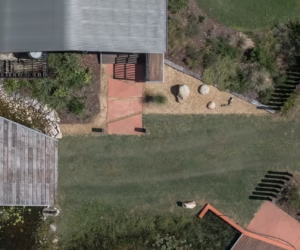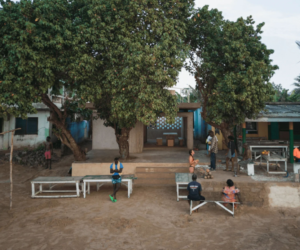Tiny Triumph
Small is beautiful … and it is also a great way to be environmentally friendly. Add the fact that this Montreal-based live/work space is a renovation and it becomes seriously green.
The vibrant yellow kitchen alcove is only a few square feet in size and it’s crammed with appliances, pots, pans and cooking utensils but still the space has a great feel. The adjoining living/ dining space is similarly petit but the way in which it has been designed maximises its potential and creates a modern yet homely ambiance. It can’t be only 18 square metres, can it? The answer is “yes” because the entire live/work space of the Tire Shop is only 74 square metres in total.
This is the home and workplace of architects Mark Fekete and Viviana de Loera (their studio name is Mark + Vivi), two young designers who returned to Fekete’s native city of Montreal after working in California. Looking for a place to live, they stumbled upon a derelict tyre repair shop, built in the 1920s but sadly in decline.
“Upon our return to Montreal, we spent a year exploring transitioning neighbourhoods in search of a project we could ‘have fun with’,” says Fekete. “The City had recommended that the tyre shop be demolished and the site redeveloped but we saw beauty and promise in the building and we’ve endeavoured to revive its original spirit.”
Fekete and de Loera have modelled the way they work around a sustainable philosophy which greatly influences how they live, too. As such, the duo saw potential in this diminutive building where others only considered tearing it down and rebuilding.
The renovation of the tyre shop entailed stripping the building back to its structural elements – brick and cinder block walls – excavating a basement space and punching new openings into the rear façade. All wiring and plumbing had to be replaced in order to conform to current building codes and insulation was added to the walls and ceiling, as the tyre shop had never been previously insulated.
Internal walls were lined with insulation and drywall and finished using low-VOC paints. The ceiling has also been insulated. The external front façade – a solid 300 mm thick brick wall – has been repainted, while the side and rear cinder block walls have been treated with a weather barrier and a new stucco finish. Doors and windows have all been replaced: the main front window is now a dual-pane, low-E, clear anodised aluminum unit often used in store fronts.
These very necessary renovations turned the cold, damp tyre shop into a warm, weatherproof building that could be considered as a place to live. The trick that Fekete and de Loera now had to perform was that of fitting their lives into this compact space. And, to make things more difficult, they decided to add an art gallery to their list of requirements for the building.
Fekete smiles as he tells of how the tyre shop functions as the couple’s residence, design studio and a public art gallery. “While tiny – it’s one of the smallest homes in Montreal – the Tire Shop has received quite a bit of positive attention,” he says, adding, “It has even started to serve as a catalyst for the local art and design community.”
The gallery space is incorporated into the large store front window on the street-facing façade. A translucent white backdrop has been draped behind the window and local artists display their art in front of it. “Rather than obscuring the huge front window that looks directly into the studio, dining/living room, we created the gallery window,” says Fekete. “This enables us to receive wonderful indirect sunlight, which shines through the canvas all day while providing passers-by the opportunity to view art.”
Behind this bohemian backdrop the architects have worked their magic creating a spatial layout that utilises every inch of the building. A spiral staircase, built-in shelving and a super slim dining table are clever space-saving additions. Bookshelves abound, slotted overhead or into nooks that would be overlooked in a conventional-sized home. And, throughout all of this manic juggling of space Fekete and de Loera have been conscious of using sustainable materials and methods.
“The floors were built from locally sourced Canadian plywood,” explains Fekete. “All wood shelving, cabinets and counters are also built with locally sourced plywood and they are coated with low- VOC water-based finishes.”
Natural light floods in from the store front window and a new 2.4 x 2.1 metre glazed door/window that has been added to the rear of the building. Heating and cooling is provided via an energy-efficient 12,000 btu (3516 watt) interior wall mounted inverter ducted system, which uses refrigerants to warm or cool the external air for use internally.
“A recent energy consumption analysis performed by our hydro-electric company revealed that we are now consuming approximately 35–50 per cent less energy than similarly sized homes in our city,” says Fekete. But this is not what he believes is the most environmentally friendly aspect of the project.
“One of the greatest sustainable aspects of our building is not what was used to revitalise it but rather how we live because of it,” he explains. “Coming from California, we realised the incredible waste of time and natural resources involved in daily commuting, not to mention the pollution. Living in Montreal, our goal was to eliminate our dependency on our car and to turn to public transportation. So, now we work from home, eliminating vehicular pollution and the time we save not sitting in traffic
is better spent becoming acquainted with our neighborhoods, supporting local businesses, and living an overall healthier lifestyle.”
Fekete and de Loera’s commitment to sustainable living is admirable. Their enthusiasm and ability to turn these green ideals into a reality has created an extraordinary space in which they now live and work. However, while some passers-by may come away with thoughts such as these, most will simply stare in wonder at the old Tire Shop that’s been transformed into the coolest little home in town.
