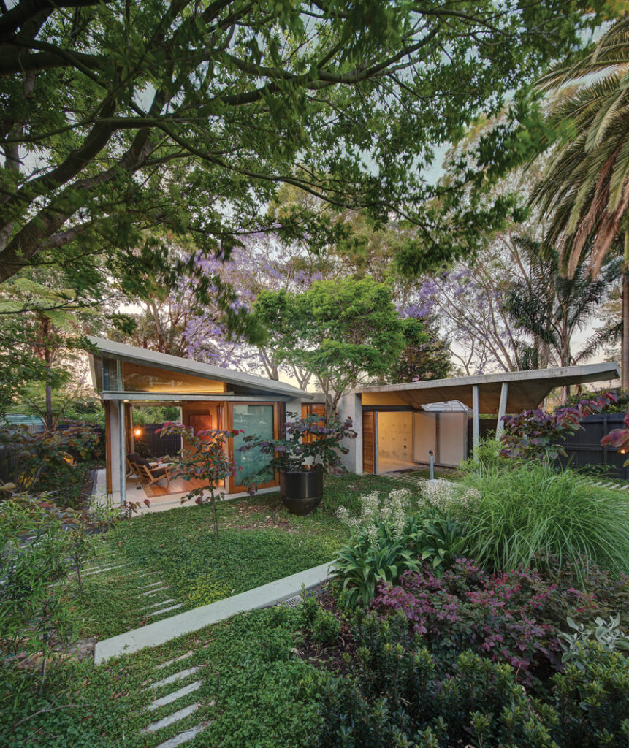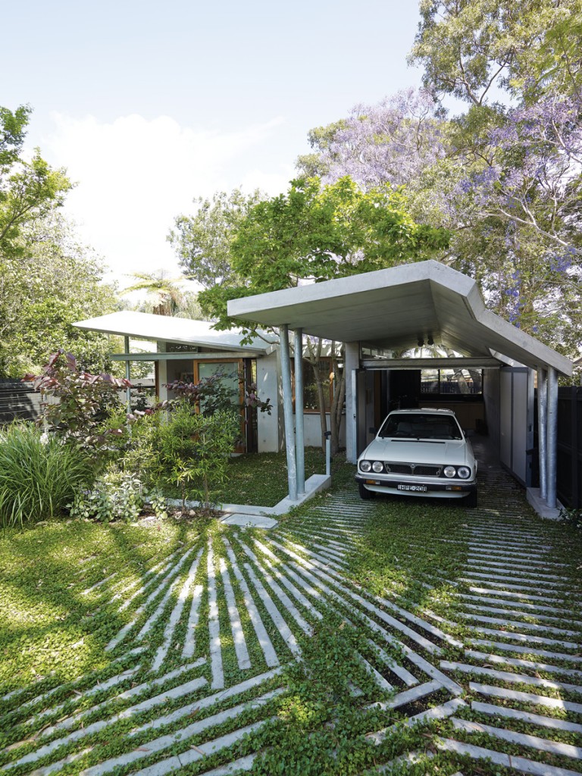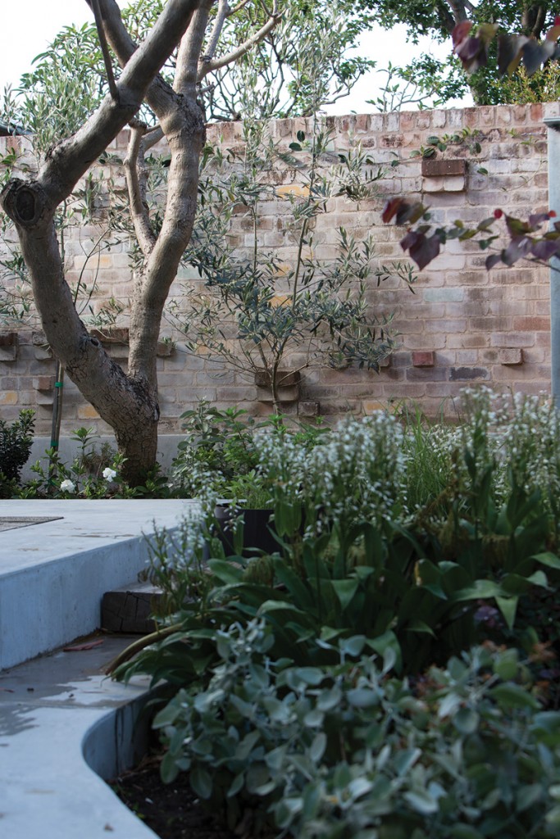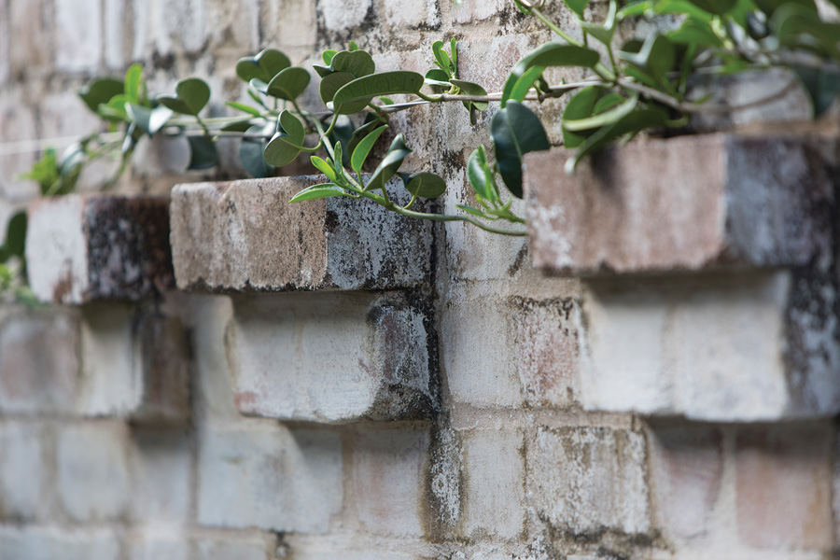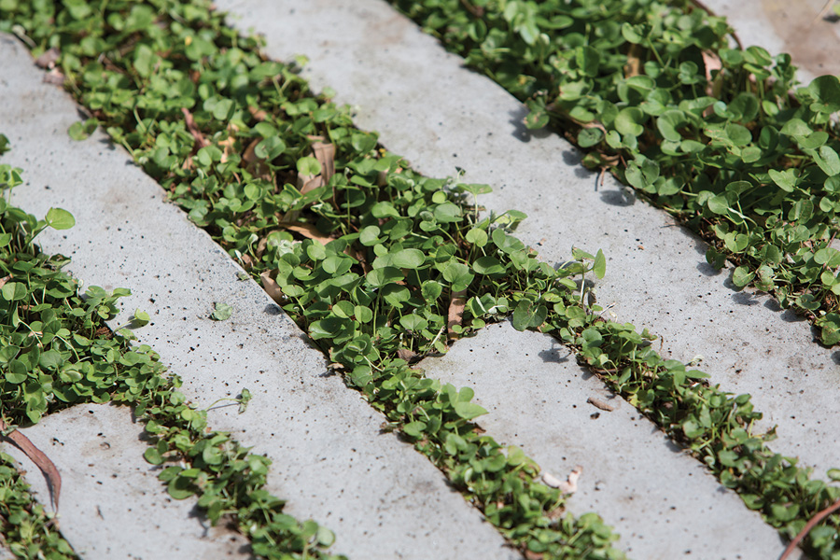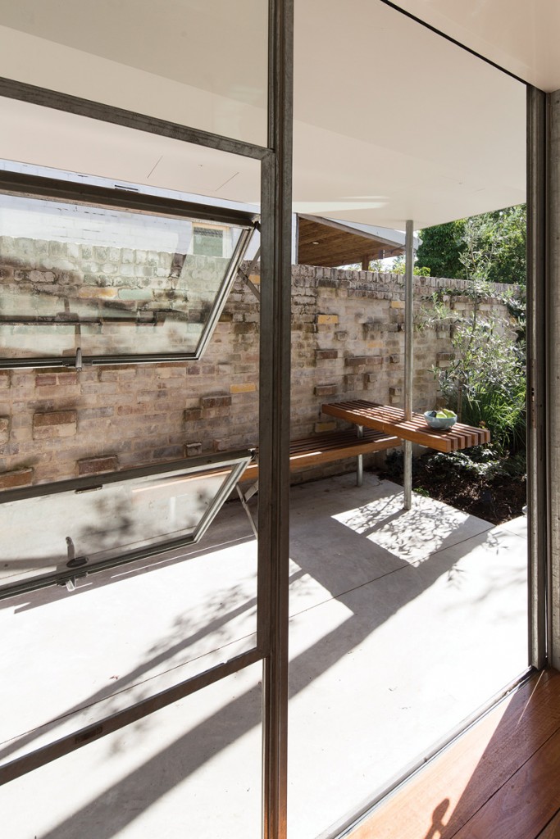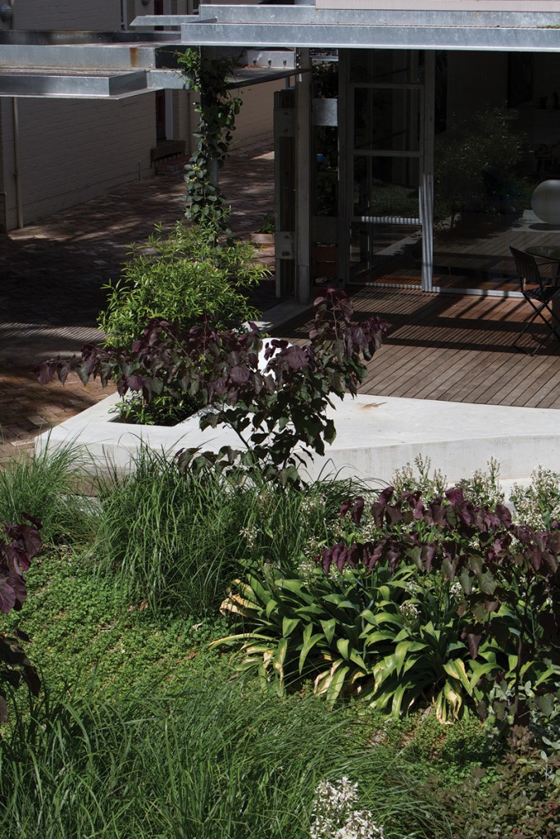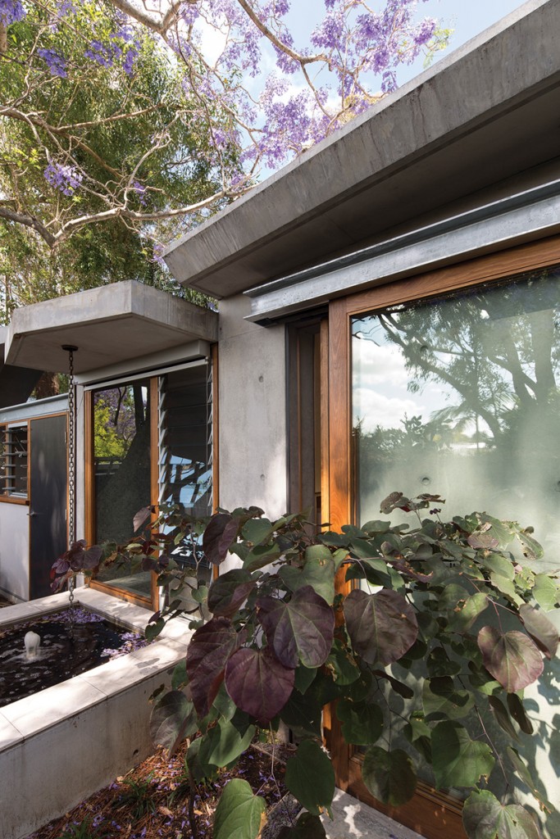Room With A View
Designed in tandem with new outbuildings, this rich and complex garden plays a central part in the life of the house. And vice versa.
This is more than a story about a garden. It’s the story of the design and creation of both a garden and the buildings that look onto it and are enveloped by it. The two elements have an almost symbiotic relationship; one could not have been created without the other.
When Sydney architects Welsh + Major were engaged by the clients, the initial brief was to change the windows at the back of the house to better connect the interior to the wide and deep rear garden, remove the in-ground swimming pool, and add a new garage with a self-contained guest studio at the back of the site. But the project evolved to include the reconfiguration of the rear section of the house, as well as the creation of a new outdoor entertaining terrace, a separate bike storage shed, and a sheltered barbecue area. The redesign of the garden as another “room” and a vital element of the space became an intrinsic part of the project.
“In so many gardens you see only perimeter planting,” says Chris Major, “so I really love the idea that this garden isn’t just an empty space with plants around the edge, but that it’s actually occupied. The new studio building is very much part of the garden and part of the garden experience. And the way you look through the garden to see the buildings at either end means there is a bookending of the space, which is really quite lovely.”
The north-west-facing back garden slopes down slightly to the rear boundary. Tall eucalypts and jacarandas in neighbouring yards filter the late afternoon sun. The new garage and studio, or “garden room” as the architects have dubbed it, sits low and folds down to the boundaries to allow views over, through and around it. Unadorned concrete, chosen for the solid sections of the walls and the roof, is already turning mossy.
“We wanted a material that would age gracefully and take on the patina of the garden over time and concrete seemed to fit so well on the site,” says Chris. “It’s got that fabulous robustness and it gives you a good sense of protection, but we also wanted it to be a permeable space within the garden and to play with those opposites of lightness and enclosure, transparency and protection.”
Pairs of sliding tallowwood-framed doors form the corners of the studio’s main room. When these doors are pushed back, the room is one with the garden, which wraps around the building. One of the loveliest views is to the rear, from the studio’s very beautiful and peaceful bathroom where a large picture window frames a deep, square fountain outside. Captured rainwater is channelled by the folded roof planes into the centre of the building and from there, fed into the fountain, with the overflow diverted into an underground tank near the garden’s centre where the swimming pool once sat.
The plantings, designed by Peter Fudge Gardens, sit well with the new buildings and the retained trees – a large, old frangipani beside the terrace; two tall, venerable tree ferns (Cyathea cooperi ), which are estimated to be older than the Victorian house itself; a pretty Japanese maple; and a wellestablished magnolia, around which the new garden room has been designed to pivot. The centre of the garden is filled with an elegant mixed border-style planting of low shrubs including Indian hawthorn, rosemary, “Silver Spoon” kalanchoe and burgundy-leafed loropetalum, interspersed with grey-green renga lilies (Arthropodium cirratum ) and exuberant tall tufts of miscanthus. Clipped hedges of podocarpus on three corners anchor the colourful and textured mixed planting. “It was important to the client and also to me that the garden evoked an abundant, chaotic yet organised feeling,” says Peter.
Groves of small deciduous trees (Cercis candensis “Forest Pansy”) lend a sense of woodland and visually provide a link to the established trees on the site. In early spring their bare limbs are covered with pink blossom, which falls and gives way to large, heart-shaped, burgundy leaves.
Beside the rear terrace, a pair of olive trees have been underplanted with gardenia and liriope. Behind, the deep green tendrils of stephanotis are starting to thread their way across the boundary wall, built in reclaimed bricks.
Adding to the rich complexity of the space is one of the garden’s most striking elements. At ground level, ribs of concrete sleepers set on their side are interspersed with bands of dark gravel to form paths that wind through the plantings. Creeping native dichondra softens the edges.
“We love experimenting with off-the-shelf products and using them in ways that may not have been envisaged before.” Explains Chris, “It’s that upcycling principle. There is something quite playful about doing things like that. You can’t be too serious all the time about your architecture. There has to be some fun and delight.”
