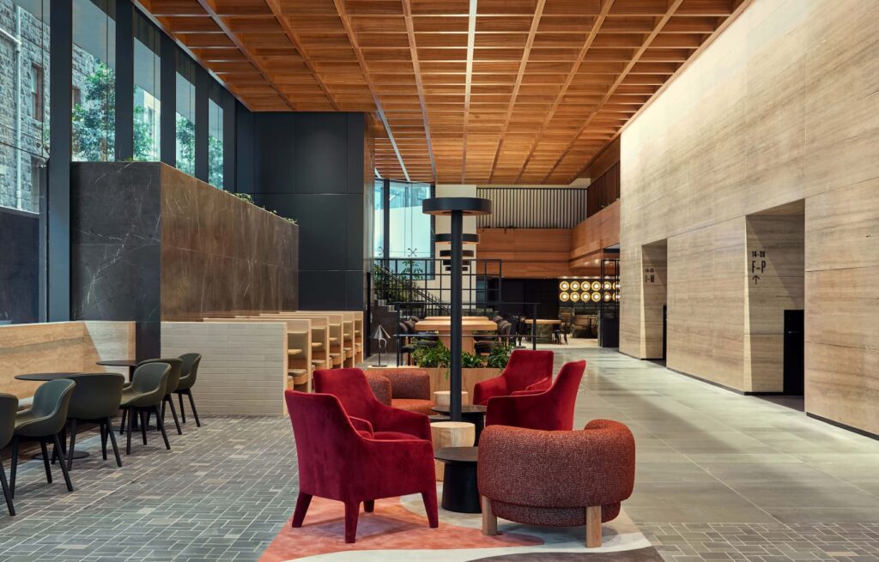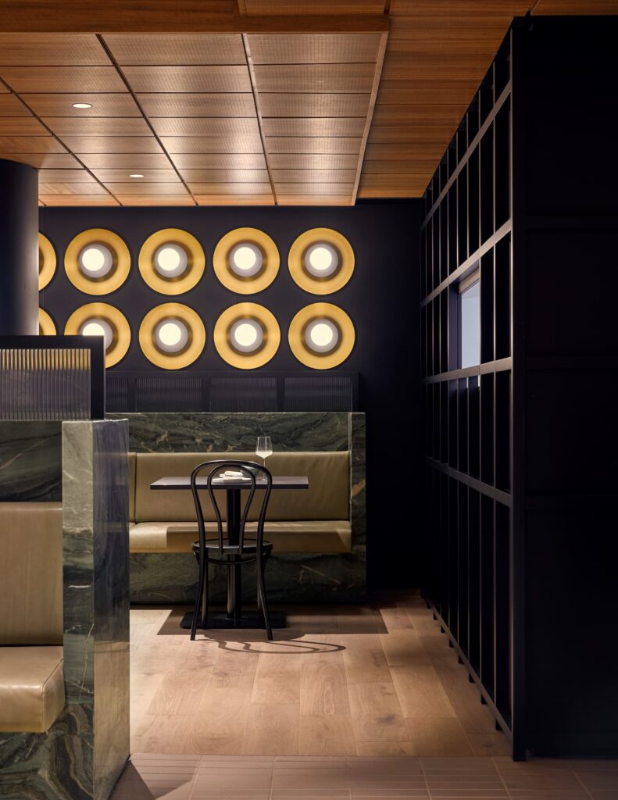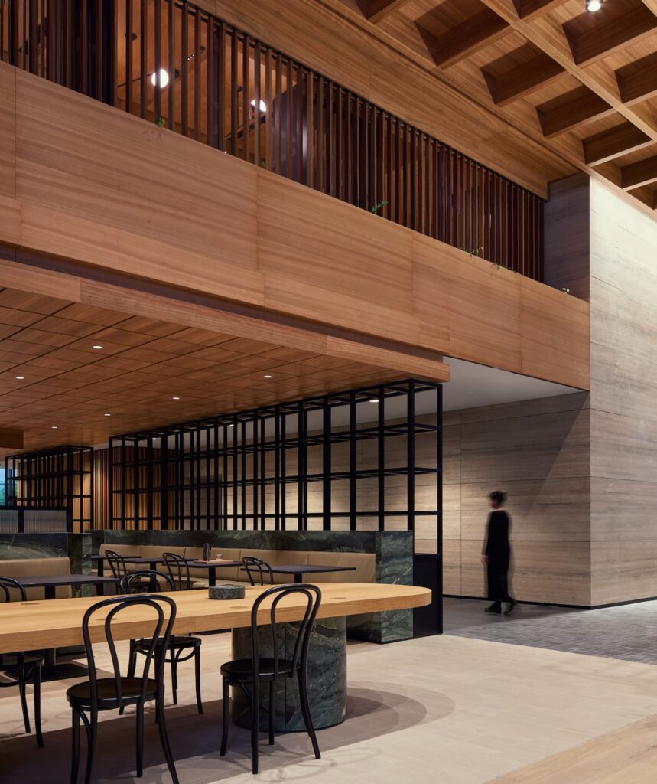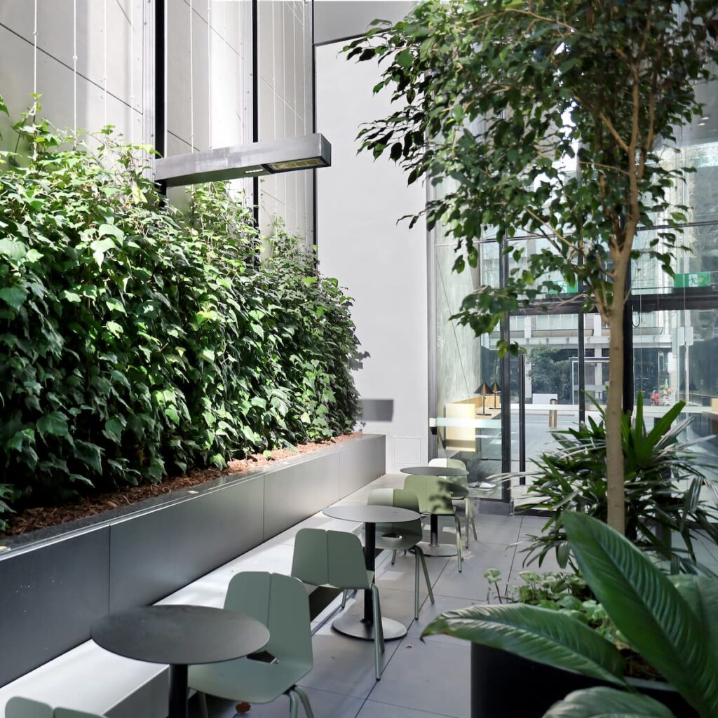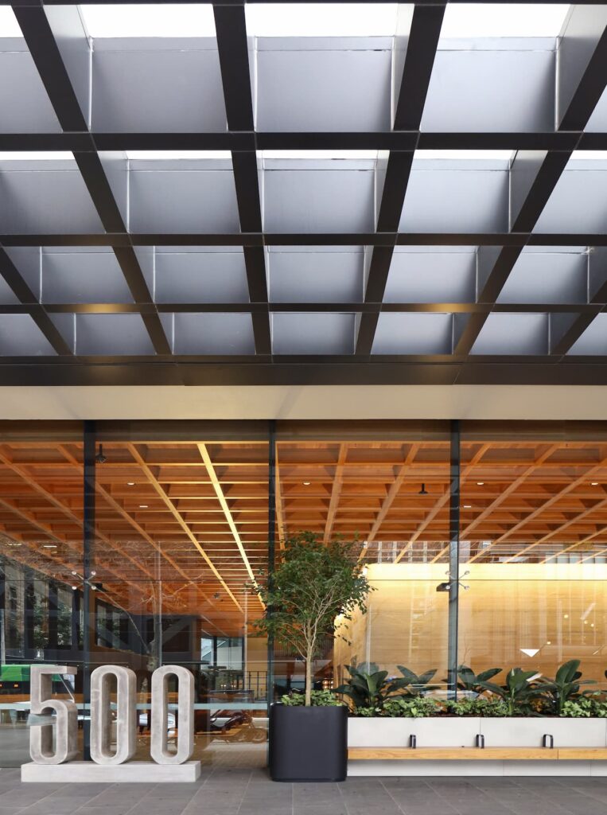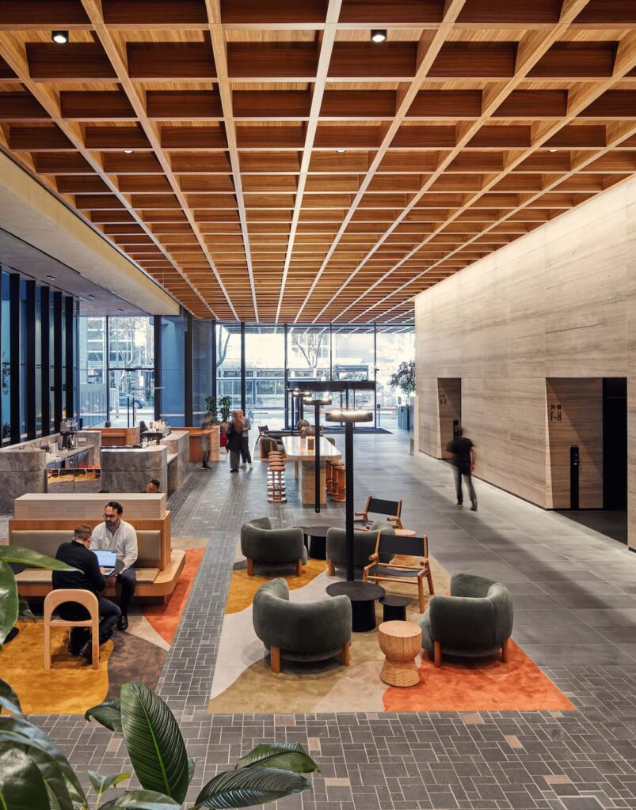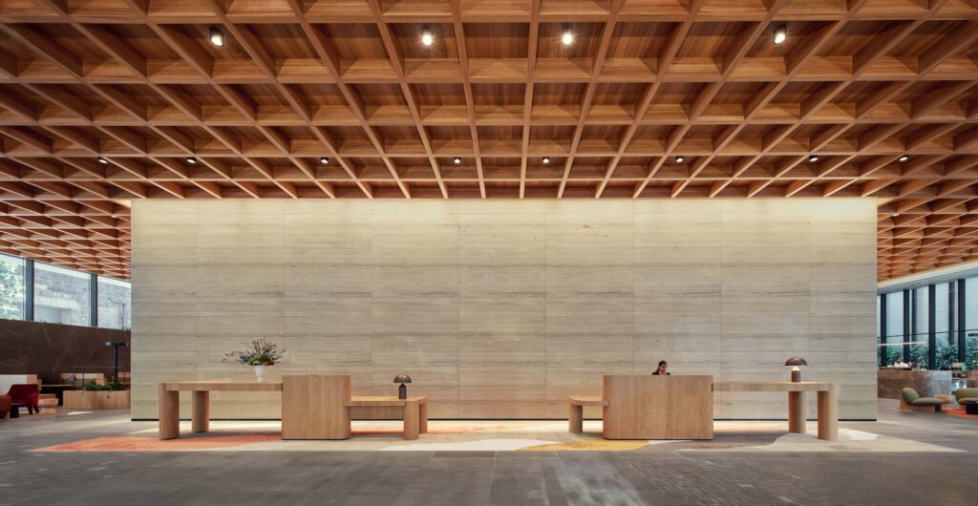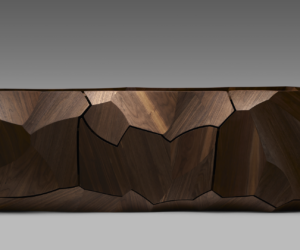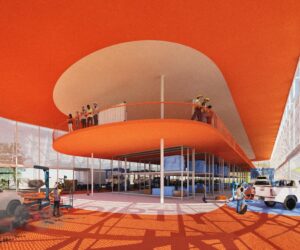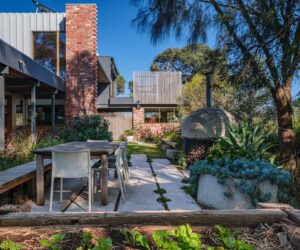An Australian Design Story: The Transformation of 500 Bourke Street
500 Bourke Street, a robust modern brutalist building in the heart of Melbourne’s CBD has undergone a $160 million transformation thanks to an extensive retrofit project led by multidisciplinary design practice FK. The iconic 1970’s building has been revitalised around the theme of an Australian design story to celebrate its architectural heritage while updating it for the needs of modern tenants.
Built in 1977, the 36-storey office tower was originally designed by Godfrey & Spowers and served as headquarters for National Australia Bank. In 1998, 500 Bourke Street was bought by property fund manager ISPT, who in 2019 awarded FK the adaptive reuse project. This initiative aimed to give the building a new lease of life while preserving and celebrating its original features.
The deep retrofit project set out to transform the building to improve sustainability, facilities, and rethink the way its tenants engage with the building. It has been successfully updated to become a PCA A-Grade building with Premium-Grade tenant services zone, with a six-star rating for Green Star Design and As-Built and NABERS. Supporting ISPT’s commitment to a low carbon future, 500 Bourke will operate from 100% renewable energy and has been carbon neutral both from day one of construction through to operation.
“This project exemplifies an incredibly sustainable solution for our cities.” Nicky Drobis, FK partner and head of design said.
“I have always admired 500 Bourke Street as a great example of commercial architecture of its time. However, it needed to evolve into a more flexible and welcoming workspace that meets contemporary user needs,” reflected Nicky Drobis. “The transformative design draws inspiration from both the essence of the existing building design and from the Australian landscape. It incorporates natural materials with a strong focus on nurturing the tenant community and creating an inviting environment where people want to work.”
FK’s design concept explores Australian colours inspired by the landscape and native flora. Warm timbers, travertine, and buttery leather upholstery capture our quintessential colours and textures. Australian timbers line the walls, complementing furniture in rich, natural tones that foster a welcoming residential ambiance and create a comfortable, home-like environment.
The new Bourke Street entry canopy welcomes visitors into a vast lobby space showcasing an expansive timber waffle ceiling. At its heart is a softly lit, travertine-clad core, surrounded by a curated selection of inviting workspaces and seating areas.
Central to FK’s approach was reconfiguring the ground level of 500 Bourke Street. They transformed the previously segmented space to include agile seating and working arrangements, complemented by a boutique restaurant, café, and the activation of the courtyard.
These interventions have enlivened the ground plane and allowed the building to connect visually and physically to Little William Street from ground level, creating a new laneway experience. This connection is further enhanced by a fully glazed lobby, offering welcoming views of the neighbouring 1862 John Gill heritage bluestone building to the west. This seamless integration positions 500 Bourke within the rich cultural fabric of Bourke Street.
To the eastern side, the outdoor courtyard with a living green natural wall draws in light and air to illuminate the lobby. Meanwhile, in the formerly compressed northern corner, is an intimate restaurant and bar area that evokes an old-world club atmosphere, with timber-lined ceilings, a green large-veined marble bar, cosy booth seating, and jewel-toned soft furnishings. The revitalised lobby showcases ISPT’s commitment to Australian design, with 75% of the furniture designed and manufactured locally.
A bold sculptural staircase referred to as the “forum stairs” offers another meeting place and connects to the popular retail plaza off Little Bourke Street. The integrated tiered seating clad in travertine stone, has been interspersed with large planter boxes, to create a casual seating setting that also functions as a formal gathering space.
“The way we work has evolved. Today’s commercial buildings need to accommodate a diverse range of activities and cater to a wide range of tenants with varying needs. At 500 Bourke, we set out to rethink the workplace experience. We carried out spatial analyses of the building as a precinct and identified opportunities across the ground floor lobby, basement, lower mezzanine and level one, to create word-class working environments and highly appealing tenant amenity” FK principal Sarah Hurst explained.
Located on the ground floor, Flex by ISPT offers a series of 200-person capacity conference facilities and coworking spaces managed by ISPT.
“Our strategic approach led to the design of engaging lobby and third spaces, as well as wellness spaces that cater to both personal wellbeing and professional needs. We ultimately wanted these spaces to be highly activated, comfortable and high performing, to guarantee their use. We also partnered with ISPT to further develop their Flex brand, by designing an innovative and adaptable workspace solution, accessible not only by 500 Bourke Street tenants, but also to the public. This approach ensures that the building caters to the needs of today’s workplace, and meets the demands of work-spaces of the future” Sarah added.
In Flex by ISPT, subterranean meeting rooms which were once starved of natural light, have been transformed through the clever incorporation of skylights. This innovative design element channels natural light down onto landscaped garden atriums adjacent to the meeting rooms, creating a bright and invigorating atmosphere. Even at lower levels, tenants can now enjoy the benefits of natural light and a connection to greenery.
Designed to foster collaboration and cater to various events, level one of 500 Bourke Street features a dedicated floor with formal and informal workspaces. Adding to the tenant amenities, a bar and terrace overlooking Melbourne’s legal precinct provides users with a unique outdoor leisure space, a rare find in a city centre location.
Recognising the growing focus on employee well-being in today’s workplace, FK designed new premium end-of-trip facilities, integrating ISPT’s towel service and providing convenient connectivity points from Little Bourke Street and the new Little Williams laneway.
Holistically, the retrofit focused on repurposing existing materials where possible. Across the lobby and lift areas, the existing floors were retained, honed and refinished. The floorplates in the tower have remained, touchless and sensor water-efficient fixtures. As a part of the redevelopment, 85% of existing furniture and materials from the previous tenancy were diverted from landfill, recycled, resold or refurbished.
500 Bourke now houses a thriving tenant community from diverse sectors including law, IT, finance, and insurance.
ISPT’s Head of Portfolio (Office) Nicole Ward said: “The revitalised 500 Bourke Street exemplifies FK’s ability to sustainably repurpose existing buildings. Their thoughtful design approach honours the building’s heritage while breathing new life into the precinct. We’re proud to partner with FK on this project, which has become one of Melbourne’s most recognisable examples of adaptive reuse.”
More about FK: fkaustralia.com
More about ISPT: ispt.com.au
