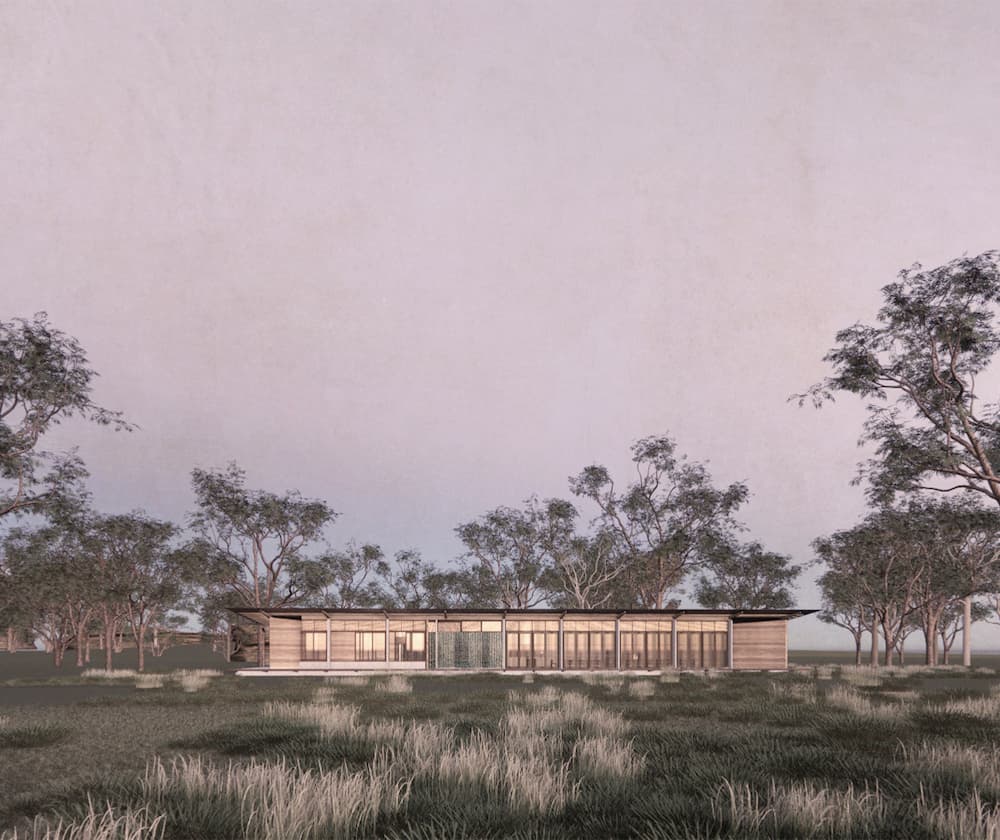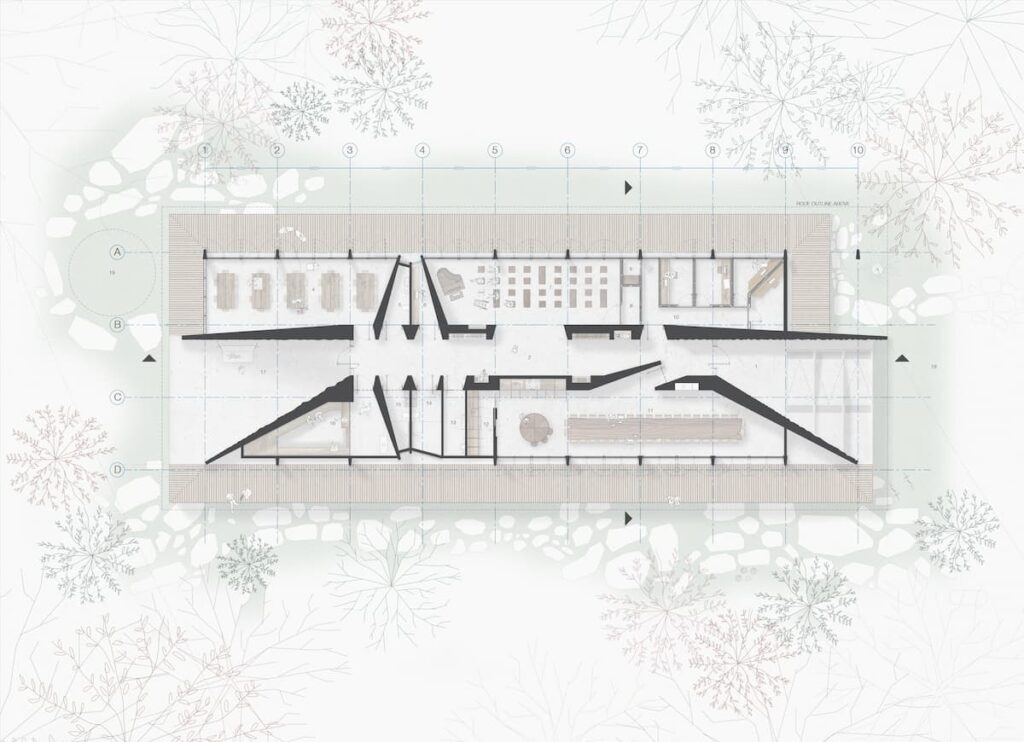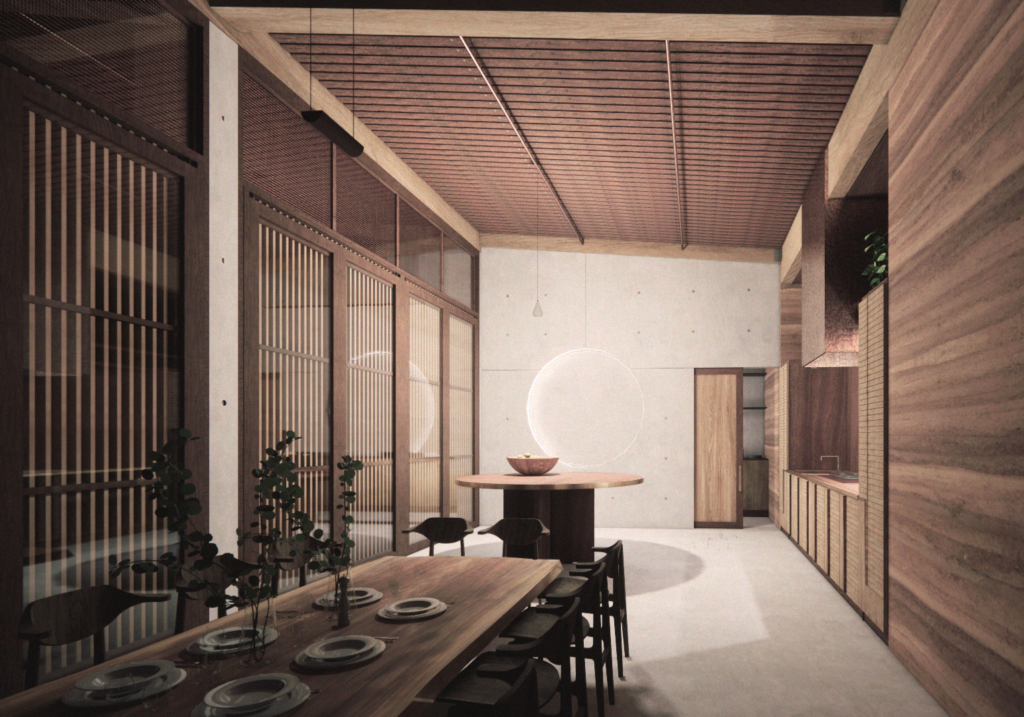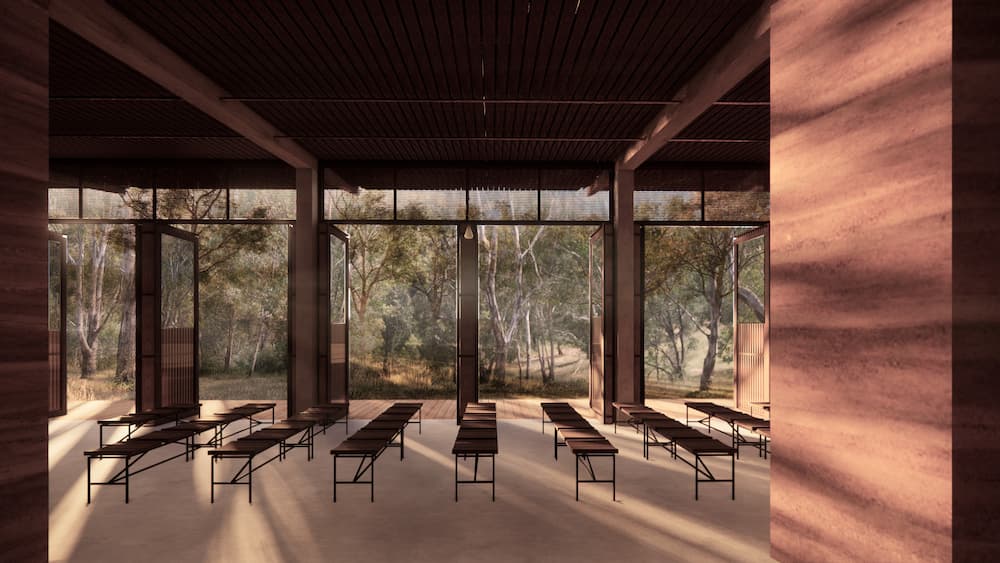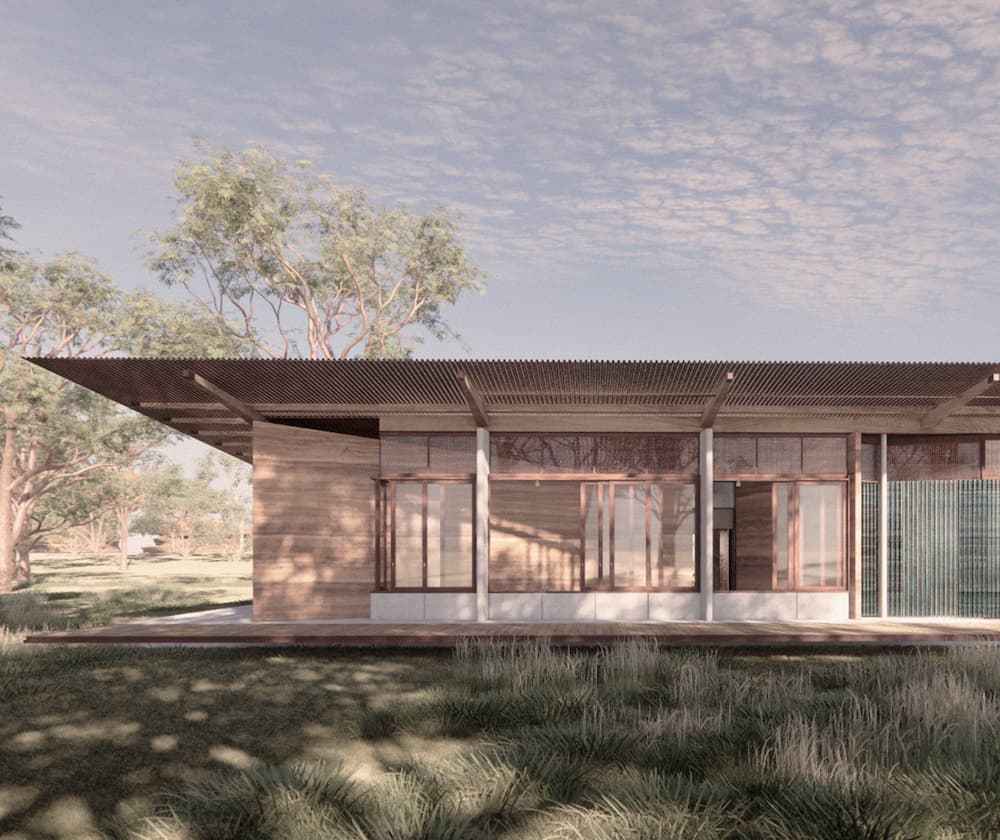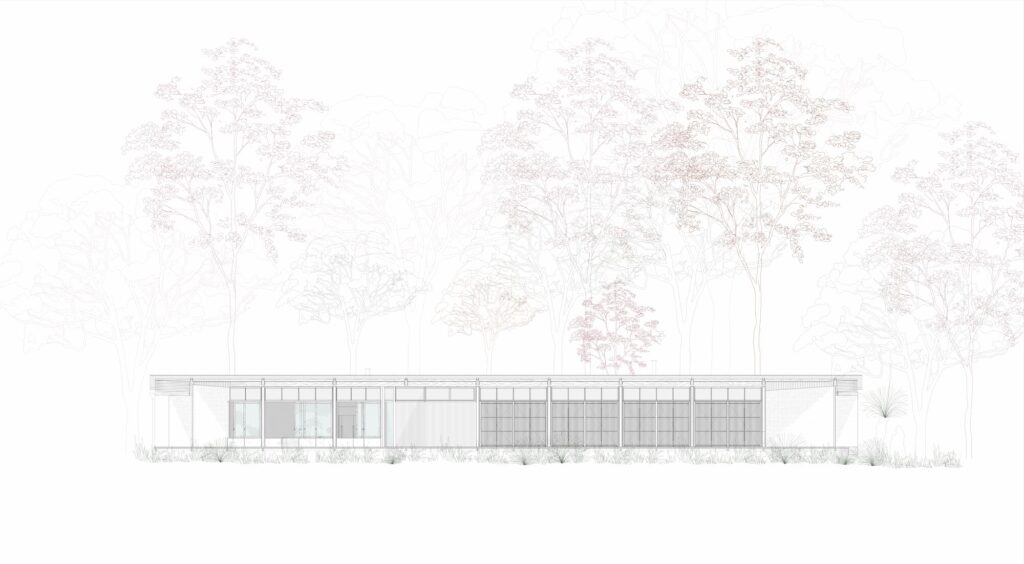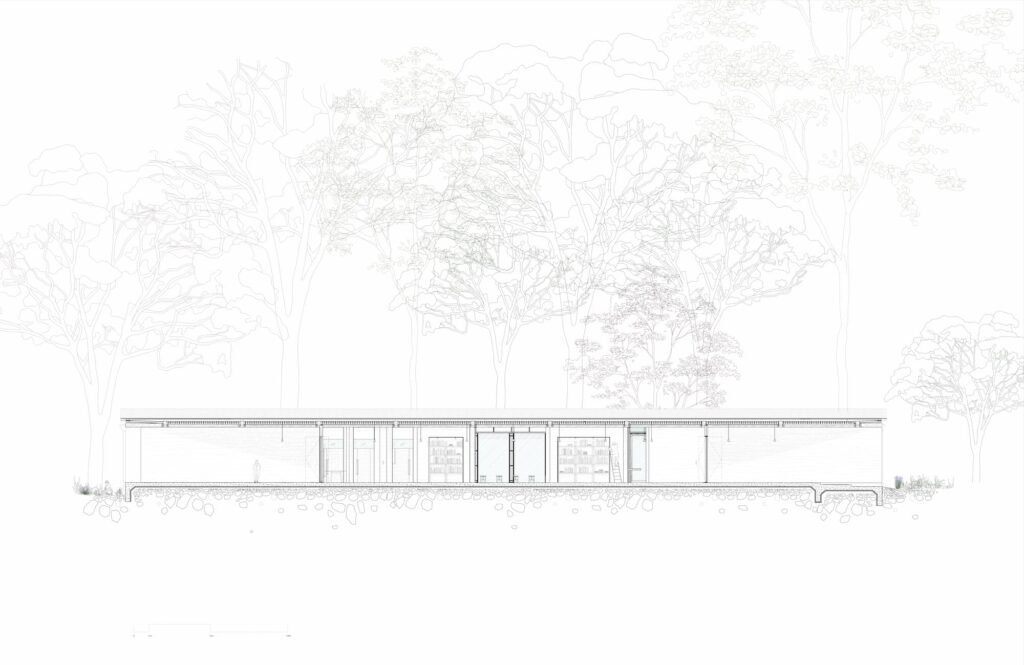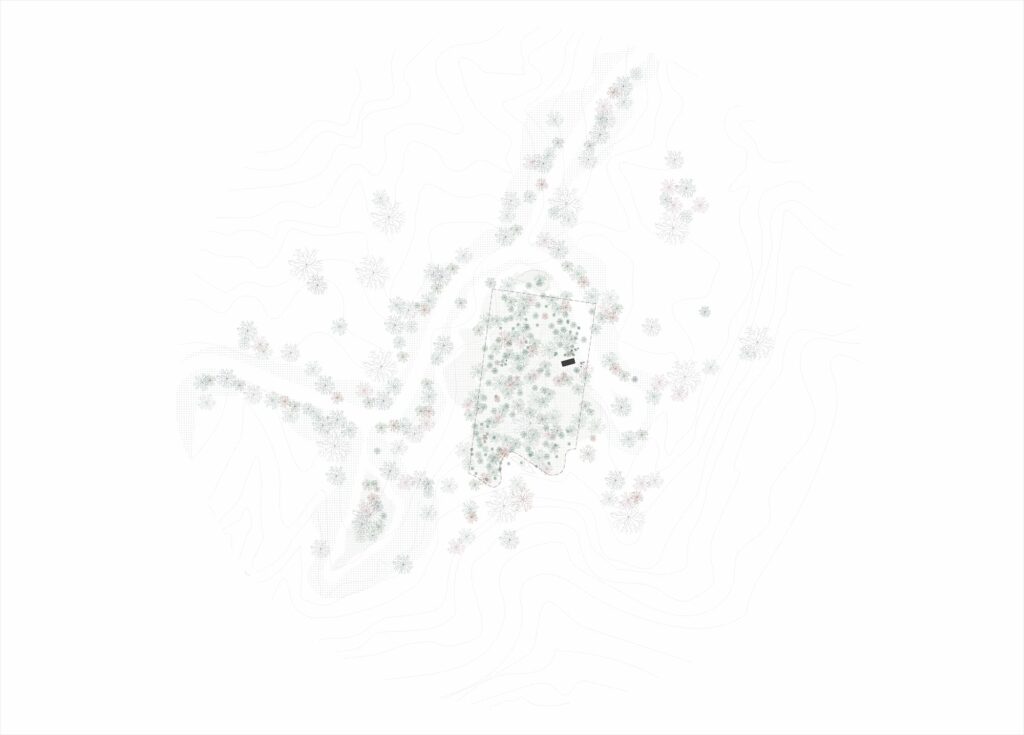Australian Architectural Graduate Wins 2023 Buildner Office Design Competition
Blackheath Creative Hub has landed Claudia Takada of ClarkeHopkinsClarke Architects’ Sydney studio the 2023 Buildner Office Design Competition for a ‘slow’ office connecting creatives, community and nature.
“How might the post-pandemic working-from-home office actually connect us – with nature, community and our own innate creativity?”
“How might that look, feel, function and sound located in a beautiful bushfire zone in the Blue Mountains two hours west of Sydney?”
These were the questions ClarkeHopkinsClarke architectural graduate Claudia Takada pondered as she developed her serene, tactile, adaptive reimagining of office life and form for the 2023 Buildner Office Design Competition. What began as a fun solo challenge in a collaborative profession has just earned her international acclaim and first prize. Judge Julia Murphy, Managing Partner and USA + Canada East Practice Leader at Skidmore, Owings & Merrill, described Claudia’s Blackheath Creative Hub as offering “a poetic relationship of nature and the outdoors to the post-covid office landscape and … a radical approach to humanism in the office environment.”
Claudia says the design reflects both her working-from-home aspirations and experiences designing sustainably and flexibly, in bushfire zones, and on community focused projects.
“Tactile, slow and calming are words we probably associate with time spent outside the working environment,” she says. “This proposal aims to change our understanding of office environments by incorporating community uses, timeless materials and an open, breathable structure that opens out into a verdant, sometimes harsh landscape.”
The linear form of rammed-earth and BAL-rated timber lends the design natural warmth and patina and robust functionality. Two rows of flexible spaces with operable walls and timber shutters are ringed by a shared pergola and surrounding bush. Diverse zones for creatives industries and community uses provide endless programming possibilities. Spaces include co-working for 30, private offices, multi-purpose areas, soundproof booths and meeting rooms, communal kitchen and dining, an open library, small nooks and multiple private and shared entry and exit points. Careful orientation, deep eaves, glazed sliders, operable walls and shutters support sustainability through natural cross ventilation and lighting, at least by day, and nimble responses to changing climactic conditions and seasons.
“The brief was for a creative office, so I projected what would inspire me,” Claudia says. “I tried to make the project as open to the elements and nature as possible. Almost all the rooms have timber glazed doors that open up to a surrounding pergola. So you can enclose spaces or open them up and just be in nature: sit in the sunshine and eat your lunch, go hiking in the bush, smell the eucalyptus, hear the birds, observe natural formations, sit and read for a bit.
“It’s less reliant on mechanical services and takes a sustainable approach to letting the building breathe and operate naturally. There are a couple of fireplaces but the heating and cooling and material palette are as natural as possible, which contributes to a very serene creative workspace that’s as self-sufficient and low-maintenance as possible.”
“Tactility is something else I like to think about with my design, especially from a user point of view. It makes the whole experience more interesting and inviting. I especially love using Australian timbers like Jarrah and Blackbutt, playing with the colours inherent in each one, using them to accentuate certain ideas or structural items or as a background finish that brings a lot of warmth. The creative industry is collaborative, so the design also includes spaces for different modes of collaboration and supports different personality types. I’m quite introverted so I feel more comfortable in smaller, enclosed spaces, which are accommodated in this scheme.”
Blackheath Creative Hub also responds to changing work patterns, which continue to morph for many people even as others return to predominantly pre-pandemic modes. Looking ahead, Claudia says workplace designers need to keep offering clients and communities flexible options for reimagining their ways of working. “This won’t be the last pandemic,” she says. “Architects need to keep that in mind and bring a sense of rigour to our office spaces. Tying in additional uses is increasingly important from a commercial and sustainability standpoint. You can’t just leave spaces sitting vacant, that’s a waste of resources. Adaptability makes it much more financially viable.
“Community engagement is central to this project, and that’s been shaped by my work at ClarkeHopkinsClarke. Before I started here it always felt like I was working for the developer or the client. We also have a strong focus on the community. A key word we always use is activation. How can we activate this space with the community? How will different people in this community experience this space? That’s definitely shaped my design thinking.”
2023 Buildner Office Design Competition: architecturecompetitions.com
