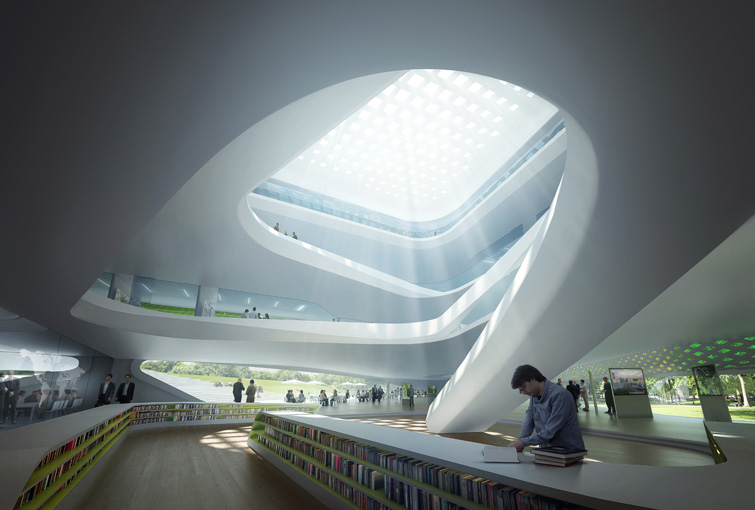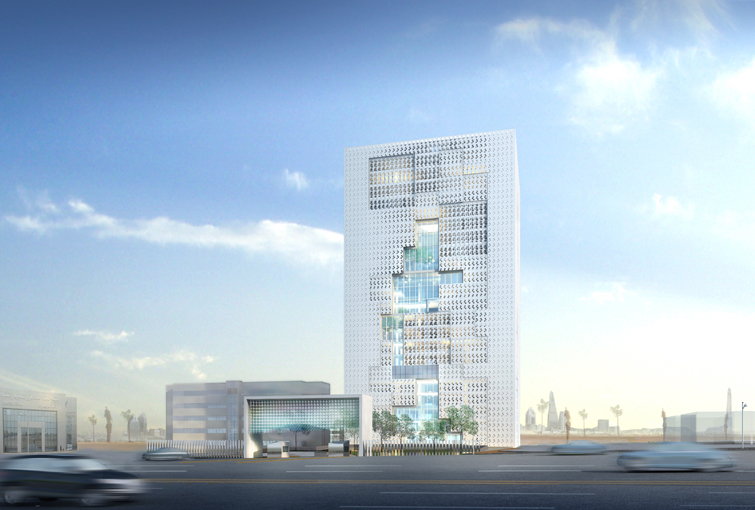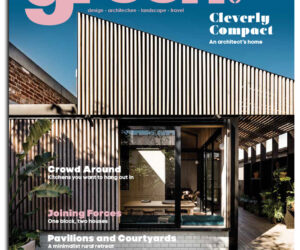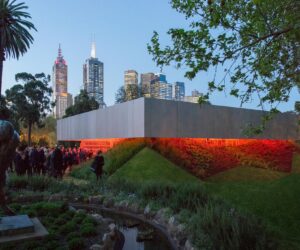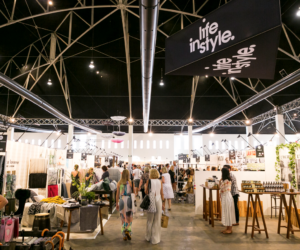2016 European Prize for Architecture announced
German-Australian architecture firm, Laboratory for Visionary Architecture (LAVA) has been selected as the 2016 Laureate of the prestigious European Prize for Architecture.
At the vanguard of a nonconformist and inventive new generation in architecture, LAVA bridges the gap between the dream and real world.
The firm operates as a unique think tank, with branches placed strategically worldwide, utilising leading architects, designers, master planners, landscape architects, interior designers and industry to provide cutting-edge architectural solutions to high profile international clients.
Each year, The European Prize for Architecture is awarded jointly by The European Centre for Architecture Art Design and Urban Studies and The Chicago Athenaeum: Museum of Architecture and Design to architects who have made a committment to forward the principles of European humanism.
“We are delighted to present The European Prize for Architecture to this young, inventive, and exuberant architecture firm that stands at the crossroads in their aspiring career,” states Christian Narkiewicz-Laine, President/CEO of The Chicago Athenaeum.
“The European Prize for Architecture is not a ‘lifetime of achievement award,’ but rather serves as an impetus to support new ideas, to encourage and foster more challenge-making and forward-thinking about buildings and the environment, and to prompt the pushing of the envelope to obtain an even greater, more profound result.”
LAVA’s approach to design can best be described as a creative analytical approach: all work is based on research. This allows the firm to develop an in-depth understanding of the constraints and opportunities affecting each project. This understanding provides a base from which LAVA explores and addresses multiple dimensions of a project simultaneously and continuously using a variety of tools and methodologies.
In a recent project for King Abdulaziz City for Science And Technology (KACST) headquarters in Riyadh, Saudi Arabia, LAVA developed an innovative design for the façade of the building and the green interiors inside this new Knowledge Centre by considering key local environmental and cultural factors.
Inside the master plan, the 20-story Knowledge Centre consists of 75,000 square meters of offices to support the future expansion of the research and development campus, which will eventually grow to accommodate 10,000 researchers and scientists.
Key elements of the master plan passive design strategy are the reduction of heat loads, an innovative shading system and night skycooling.
The building’s massing was designed in response to the climate of Saudi Arabia, which includes utilising the vertical cores located on the east and west facades to reduce low angle solar gain, while the atrium is orientated on the North-South axis, which allows for northern light as well as southern light reflected off light shelves.
The architects also provided applied advanced bio-technology research and development integrated within the building and fit out environmental systems for the air treatment with bio breathing walls.
At KACST, the architects also contributed applied research and provided advice to the government on matters pertaining to science and technology to foster national innovation and technology transfer between research institutes and industry, as well as a national policy for the development of science and technology and develop strategies and plans necessary to implement them.
The Federal Republic of Germany’s proposal to host the Secretariat of the Green Climate Fund in the City of Bonn included LAVA’s design for the headquarters –“an ecological model project.” The future Green Climate Fund building was to be situated in an idyllic setting along the Rhine River and offer ideal working conditions for approximately 300 Green Climate Fund officials.
The vision for international climate protection was also to be realized in the building itself. The design complied with the latest energy and building ecology standards, meeting the highest demands in terms of sustainability (German gold certificate), ecology and energy efficiency (net zero energy).
This year, both the KASCT and Green Climate Fund buildings were awarded with the prestigious 2016 International Architecture Awards by an Italian jury in Milan this summer, comprised of Francesco Mendini and other Italian architects and journalists.
In Berlin, The SQUARE3, a mixed-use development by Moritzgruppe, combines three towers above a common plinth and three city blocks. The project, nine minutes from the centre of Berlin, revitalises a unique urban quarter located near Europe’s largest urban nature reserve and the largest German Olympic training grounds. The project is themed around ‘LIFE,’ ‘NATURE,’ and ‘SPORT.’
The three towers of varying heights with Olympic themed metallic facades of gold, silver and bronze are tapered to maximise sunlight, views and ventilation. Offices for sports companies and clubs, apartments, a medical and research centre, sports education facilities, a sports hotel (specifically for athletes) and a sports-focused shopping mall at ground level all encircle a green piazza.
LAVA understands the correlation between the architectural synergy of iconic buildings and the balance of a thriving ecosystem and aim at a complete congruity in all its components.
Using the latest advances in computing and building technology, the architects reposition the role of man in the natural environment. The firm takes its cues from technology, nature and mankind to provide an enhanced reality and bring new intensity to the artificial environment.
The firm strives to challenge the common perception of architecture as the production of square meters. The projects unify the concepts of structure, space and architectural expression to create a unique, limitless experience.
During the research process, before the design process, questions regarding the latest technology and state-of-the-art media obtain an important role in order to create unique contemporary spatial solutions and atmospheres, LAVA takes this inspiration from technology and media to interweave these factors within the architecture.
“This young firm teaches us to look at the art of architecture with fresh eyes; and whose work, in the final result, makes buildings and cities useable, sustainable, and exciting,” says Narkiewicz-Laine.
“In an artistic climate that too often looks backward rather than toward the future, where copies and retrospectives are more prevalent than risk-taking, it is important to honour the architecture of this young European firm.”
