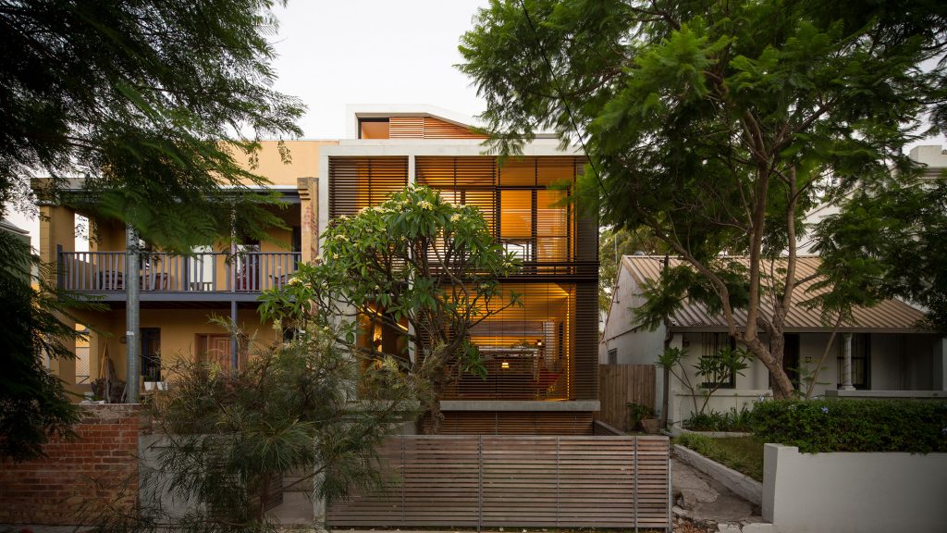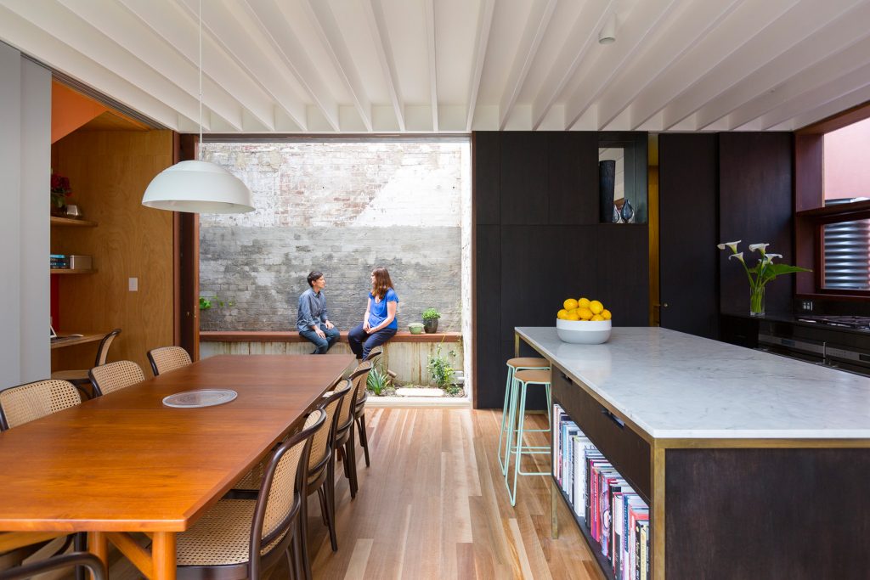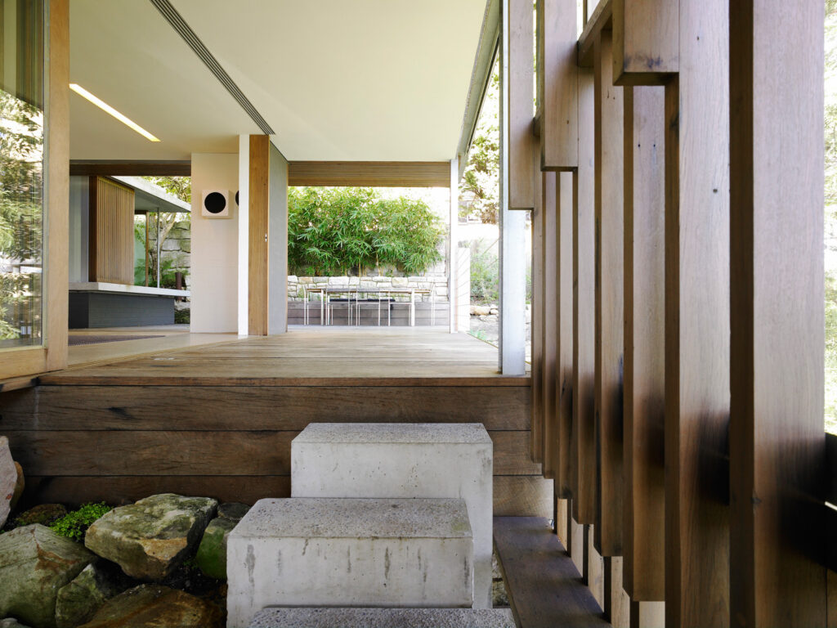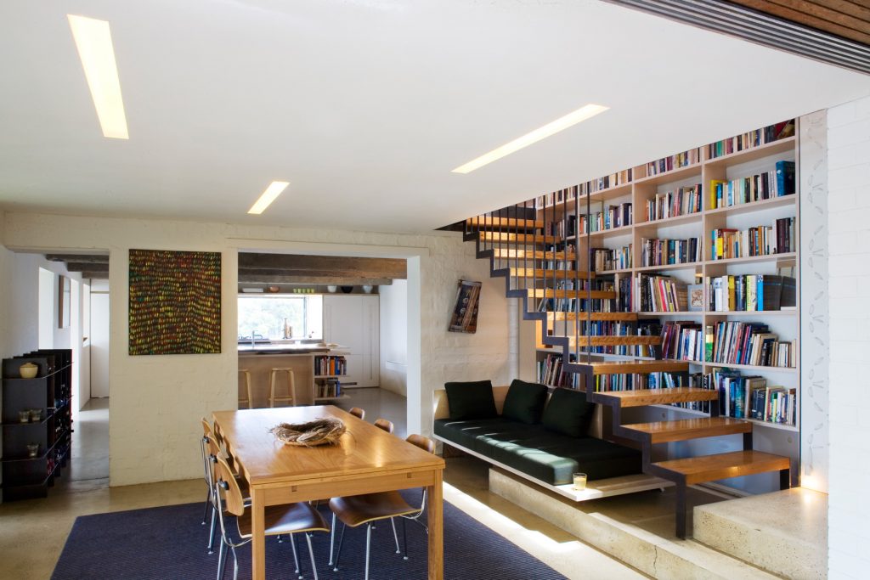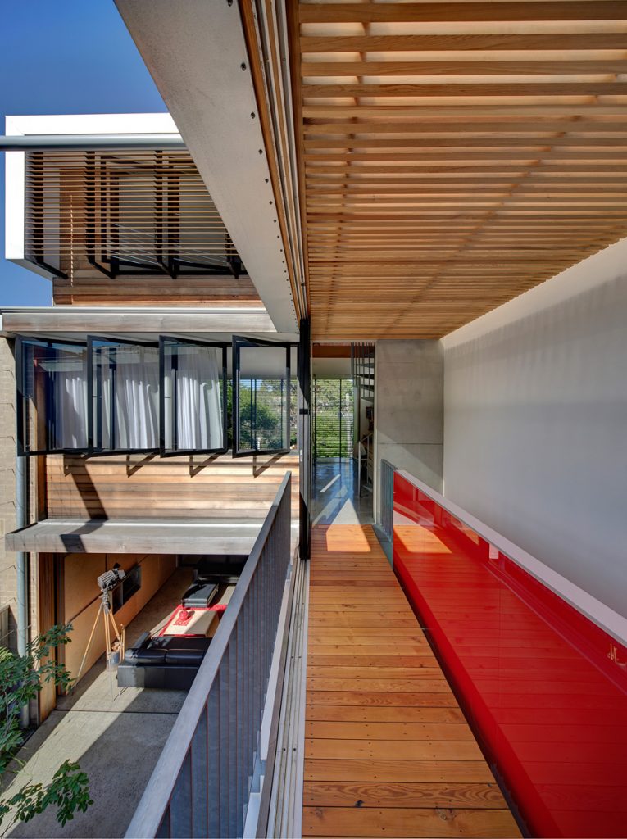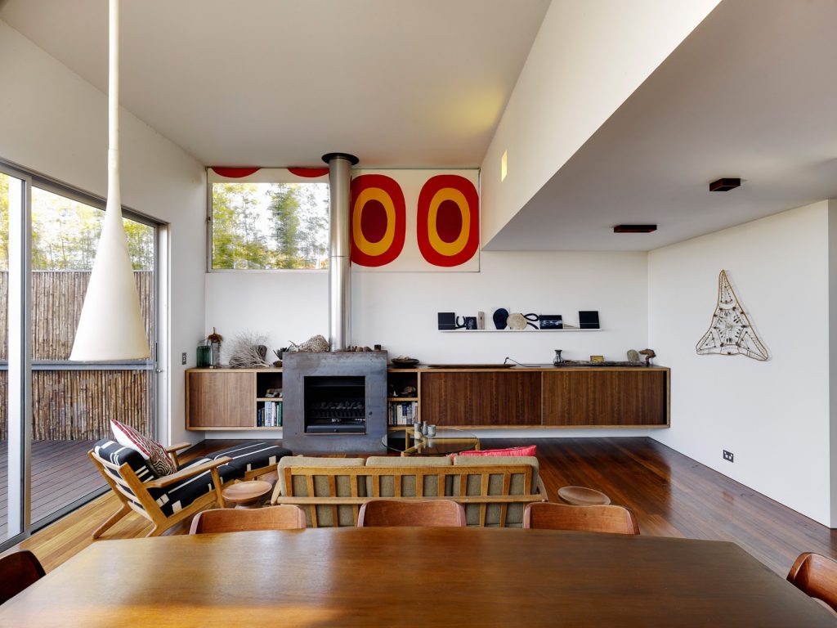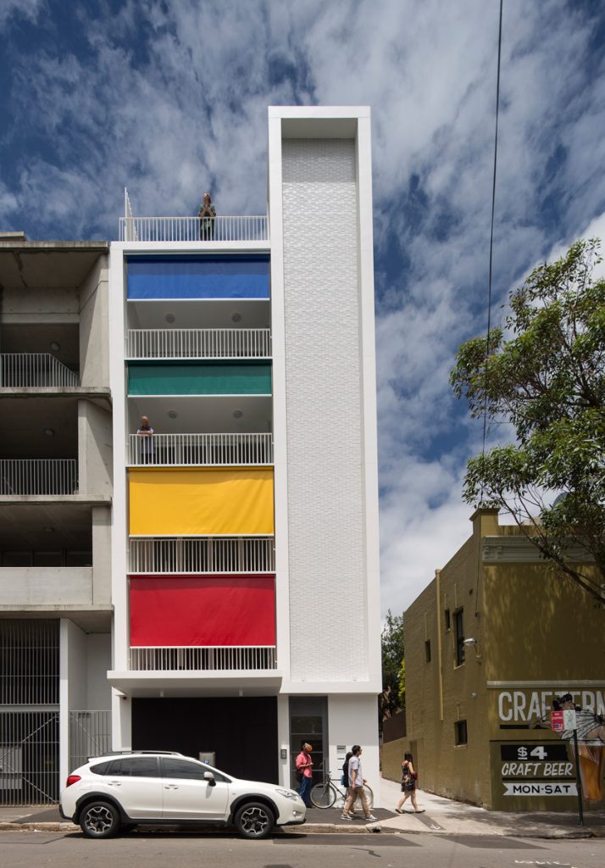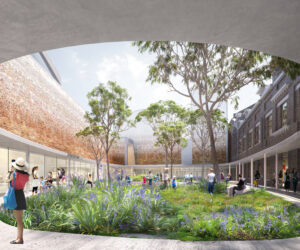2015 Sydney Architecture Festival Tours
The 2015 Sydney Architecture Festival (SAF), presented from 2 until 5 October, has announced details of three specially curated SAF Tours being held on Sunday 4 October. From Circular Quay’s commercial and urban developments to new public spaces and skyline icons in Sydney’s CBD, the tours will explore the reasons for change throughout the city, while uncovering a series of contemporary architectural gems. The tours also offer a rare opportunity to view inside the homes of high-profile architects Amelia Holliday, Brian Zulaikha, Matthew Pullinger and Virginia Kerridge, to learn about their personal space and individual aesthetics. The tours will be held on the third day of the four-day Festival, which is themed #NewCity.
Festival goers have the opportunity to tour some of Sydney’s most prestigious architect’s homes with the full day event The Architect’s House, presented from 10am until 5pm on Sunday 4 October. Join Amelia Holliday, Brian Zulaikha, Matthew Pullinger and Virginia Kerridge for a Sunday catch up at their home, complete with a guided tour and insight into the design and construction process that informed their own abode. Each architect will shed light on their personal design secrets. The Architect’s House guided tour takes visitors from Paddington, to Alexandria and South Coogee, before finishing at the Zulaikha residence in Balmain.
Lewis commented on the tours: “Our SAF tours offer much more than straight forward architectural insight. We use architecture to open up other conversations; urban, political, social, cultural and ecological as we reveal the patterns and forces shaping Sydney. We explore ideas through architecture, decoding the city and offering stimulating new ways of thinking about and seeing Sydney.”
In addition to the SAF tours, Festival-goers are invited to participate in a diverse range of events spanning four-days from Friday 2until Monday 5 October, including conversations about design and architecture; short films; food and music experiences and children’s activities. This year’s Festival seeks to engage actively with social media, with each day of the Festival having a dedicated hashtag. The daily hashtags are: Day 1 #DesignSecrets; Day 2 #TheGoods; Day 3 #NewCity; and finishing with Day 4 #GoGlobal.
DETAILS OF THE SAF TOURS:
- Sunday, 4 October, 10:00AM – 1:00PM | The City – What Next? (#newcity) focuses on the inner city, tracing a route from Circular Quay to Haymarket. This tour concentrates on the crop of recently completed – and a few upcoming – contemporary architectural gems that are redefining Sydney. The tour will connect these projects with an urban narrative that turns attention to processes of city and state governance and discusses the drivers of our city – politically, economically, culturally and environmentally. Spicing up the conversation will be a series of characters or authors who will share the thinking behind these projects.
- Sunday, 4 October, 2:00PM – 5:00PM | Transformation and Regeneration of the Inner-City Suburbs (#newliving) guides the audience on an architectural exploration of the former working-class suburbs of Redfern, Surry Hills, Ultimo and Chippendale. Crossing political, cultural and economic territories, this tour will discuss the forces driving transformation and regeneration in these inner-city suburbs. Particular attention will be given to the design of contemporary residential projects, ranging from high-density apartment buildings to fine grain additions in the back streets of Surry Hills and Redfern.
- Sunday, 4 October, 10:00AM – 5:00PM | The Architect’s House (#newhomes) provides a sneak peak into four homes of the most prestigious Sydney architects. Join Amelia Holliday, Brian Zulaikha, Matthew Pullinger and Virginia Kerridge for a Sunday catch up at their home, complete with a guided tour and insight into the design and construction process that informed their own abode. Each architect will shed light on their personal design secrets.
RUNNING ORDER FOR THE ARCHITECT’S HOUSE on Sunday 4 October
10am: Amelia Holliday – Courtyard House, Paddington
This is a new house designed by architect Amelia Holliday for her family. The original house on the site was a decrepit 1880s two-story house that had been significantly altered over time leaving little of the original intact. The new house takes the envelope and general site arrangement of the original as a starting point; it also maintains traditional elements of a terrace house but reinterprets them through a contemporary lens. Holliday has designed each of the living areas to open up to a secret garden courtyard. The house has a robust form that responds to the changing needs of the family over time. Consideration has been given to how rooms may be occupied differently throughout the year and over the years – as the family expands, children grow and needs change. Courtyard House has received a Dulux Colour Award (2015) and was shortlisted for the NSW Architecture Awards in the Residential Architecture category.
12pm: Matthew Pullinger – The Alexandria Courtyard House, Alexandria
The Alexandria Courtyard House is home to Matthew Pullinger’s young family. Pullinger’s architectural vision establishes a strong contextual response to a diverse inner-Sydney street. The home is configured around three courtyards and the clean, generously proportioned interior permeates a sense of calm and space, creating a peaceful retreat from the tumult of the surrounding city. Evoking the qualities of a humble home, this house for a family of five has just three bedrooms, one bathroom, no walk-in wardrobes, no air-conditioning, no ensuites and no off-street parking. Deliberately eschewing these real estate maxims, the home instead aims to cultivate a spirit of generosity and openness appropriate for a household that enjoys sharing their lives with friends and family in the heart of a great city. Pullinger’s home has been awarded a Sustainable Architecture Award (2014) and a Residential Architecture Commendation (2015) in the NSW Architecture Awards.
2pm: Virginia Kerridge – Kerridge House + Apartment, South Coogee
This home is a 1930s duplex in South Coogee where the front is conserved, and the rear augmented with a generous living pavilion and master suite opening to a private oasis landscaped by Jane Irwin. It has been a home and canvas to architect/artist Virginia Kerridge since 2004, and contains her playful use of texture and colour, and material warmth, along with her spatial signatures of serene private spaces leading into light-filled public domains. Minor spatial changes to the original front section of the building have left all its period detail and character intact. The top-floor is the original two-bedroom apartment, which Kerridge tweeked and occupied for four years, while she rebuilt the downstairs main residence, with a belvedere added to the rear to take in the stunning sunset views south to Botany Bay. In transforming the building, Kerridge’s concept was to leave the existing building as close to original as possible, treating the additional contemporary spaces as a box for living in and the studio as a box at the end of the garden. Her initial attraction was its big-sky views and abundant birdlife in the area.
4pm: Brian Zulaikha – The Zulaikha Laurence Residence, Balmain
Brian Zulaikha’s design for his multi award-winning home in Balmain took into consideration a very exposed site facing south onto Sydney Harbour. The challenge was to create a comfortable dwelling that could be made liveable in all weather conditions, transforming the mundane architecture of the existing house, but informed by the robust quality of the 1918 gunpowder store on which it had been built. The house is designed to enable a close connection with the outdoors and views at all times – wherever possible all the windows and doors slide out of view. The interior incorporates various timbers expressively to reveal the structure of the house, which when perceived from the exterior reveal the skeleton. The project was carried out in association with Drew Heath Architect and received a National Award for Residential Architecture – Houses in 2007.
Eoghan Lewis, founder of Sydney Architecture Walks and director of an award-winning architectural practice, leads two other SAF tours on 4 October. The morning inner-city tour explores The City – What Next? tracing a route from Circular Quay to Haymarket. This tour concentrates on the crop of recently completed – and a few upcoming – contemporary architectural gems that are redefining Sydney. The second tour led by Lewis, Transformation and Regeneration of the Inner-City Suburbs, is an architectural exploration of the former working-class suburbs of Redfern, Surry Hills, Ultimo and Chippendale.
www.sydneyarchitecturefestival.org
