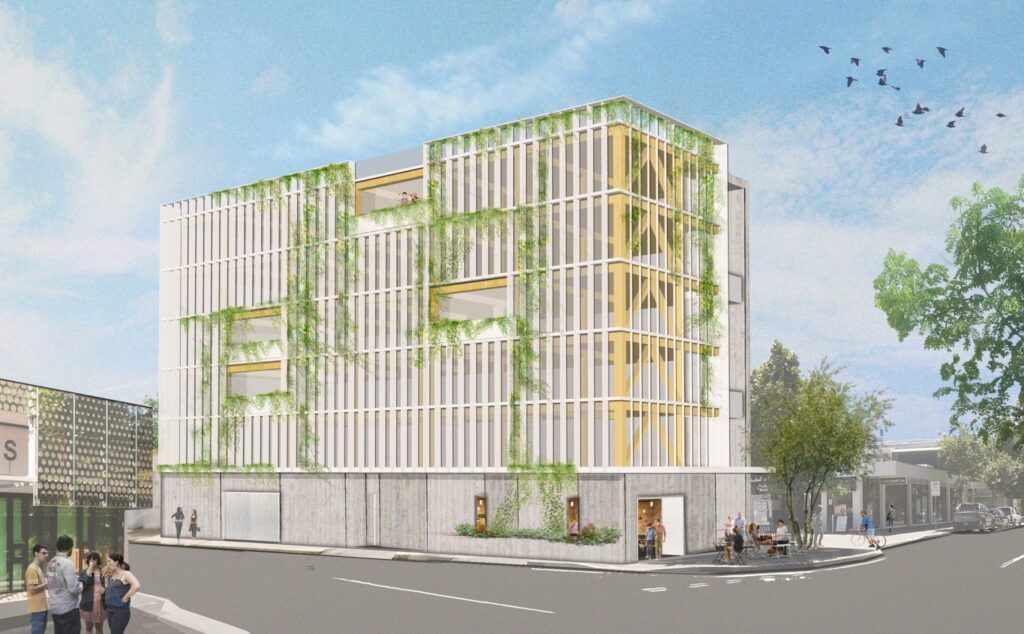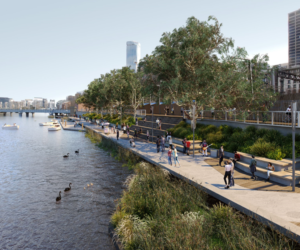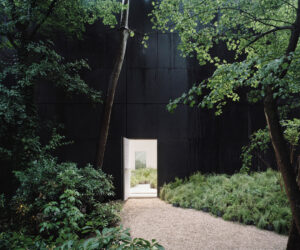WA’s first mass timber-framed office development announced
A new green commercial development in Fremantle is aiming to deliver one of the state’s healthiest and happiest workplaces as the first mass timber-framed office development in Western Australia.
Located on the corner of Josephson and High Streets, hArbour by Yolk will be developed by Yolk Property Group in partnership with Harris Jenkins Architects and Josh Byrne and Associates and will include a host of sustainable design features.
The innovative six-storey project will feature a dense vertical garden across more than half of the building’s exterior and an operable glass façade to circulate fresh air and deliver maximum sunlight to all levels ensuring all occupants are close to a natural light source.
Yolk Property Group Director Pete Adams said a significant percentage of materials used in the construction and fit-out would be from natural sources and an abundance of plant life would be incorporated into the design, both on the exterior and interior.
“Office workers spend around eight hours a day indoors, often in offices that lack adequate sunlight and fresh air while being surrounded by manmade materials like plastic – this really isn’t a healthy environment. In contrast, studies have shown workplaces that utilise natural materials like wood, incorporate plant life and allow for natural light, result in happier and more productive employees,” Mr Adams said.
“Our aim with this this project is not just to develop a highly sustainable building but to create an environment that has a positive impact on those within it. We want to reimagine the idea of an office, producing spaces that employees will enjoy spending time in,” he said.
Mr Adams said Yolk and project partners presented research on mass timber construction highlighting the dual benefits on the environment and on occupants to aid in securing approval for the ambitious development.
“Timber is one of the most sustainable materials available and has also been shown to boost productivity and mood, with research indicating satisfaction and wellbeing in the workplace are improved with the inclusion of wood and other natural materials,” he said.
A research paper on the subject titled Workplaces: Wellness + Wood = Productivity, produced by strategic market research firm Pollinate and the University of Canberra, was released at the Green Cities conference (Australia’s leading sustainability conference for built environment) in March. It presented results from a survey of 1000 indoor Australian office workers and revealed natural-looking and timber surfaces in the workplace, along with the incorporation of natural elements indoors like stone, wood, water features, plants and natural light, are strongly associated with increased employee wellbeing and satisfaction, with an expected result of improved productivity.
City of Fremantle Mayor Brad Pettitt said the development was a unique and welcome addition to the commercial offering in Fremantle.
“This project, while having a small footprint, will have a large positive social and environmental impact. It is an example of a development using sustainability and innovation to create positive outcomes for the community,” Mr Pettitt said.
“Some of the initiatives incorporated in the development are new and un-trialed in a commercial setting and will require us, together with Yolk and project partners, to develop strata by-laws to support the energy, water, transport and urban green initiatives for owners and tenants.”
“It’s encouraging to see an increase in highly sustainable projects incorporating timber and natural elements. Sustainable design is not a fad, it is the way of the future, both for preservation of our natural resources as well as the health and wellbeing of the population,” Mr Pettitt said.
Additional sustainability features that will be incorporated into the project include a solar photovoltaic and battery storage system; sub-metering of electricity and water for each tenancy with demand management software and visualisation; a green façade to aid in thermal protection; an operable façade to ensure emptying of warm air and drawing-in of cool air; storm and grey water collection, distribution and recycling; and a new commercial greywater system using filtration and ozone disinfection to recycle shower and hand basin water to the planters in the green façade.
The development will comprise 1895-square-metres of office space and 150-square-metres for a café/bar/retail offering. Situated in the heart of Fremantle, it is just 100 metres from the new King Square development. The development will take 18 months to build, with completion expected mid-2020. Strata spaces at hArbour by Yolk range from 57-square-metres to full floors of 380-square-metres and are available to purchase from $347 500, with leasing opportunities also available.
For more information or to register interest visit harbourfremantle.com.au.



