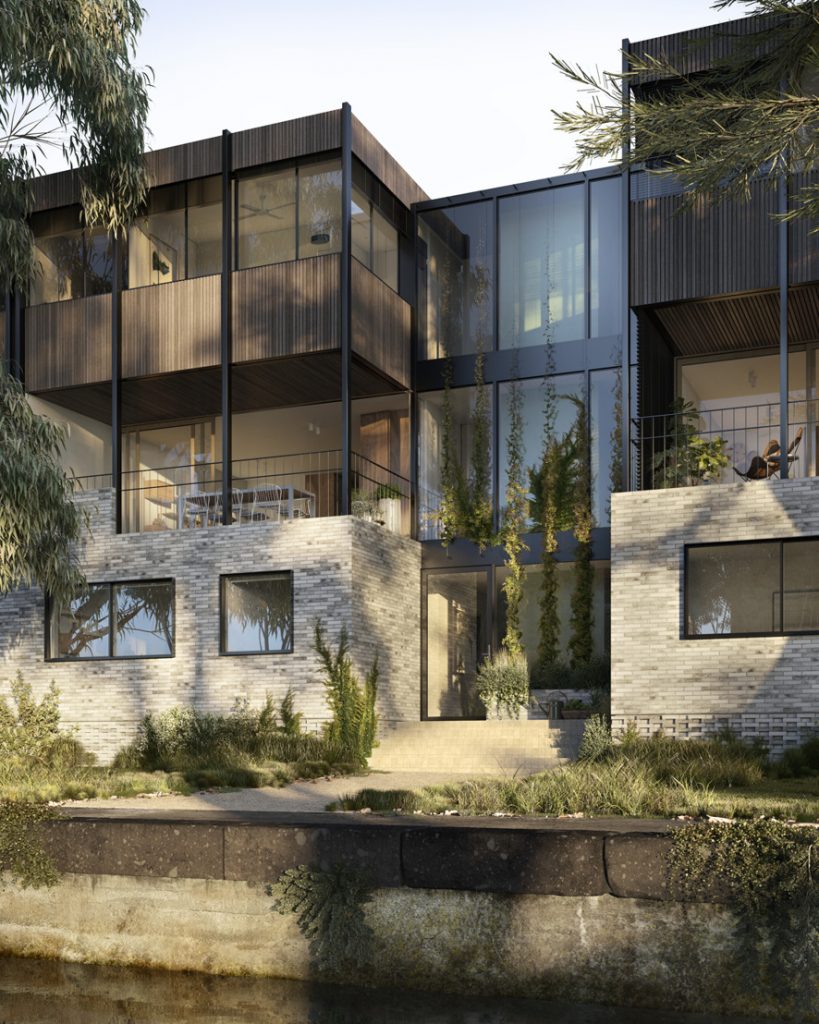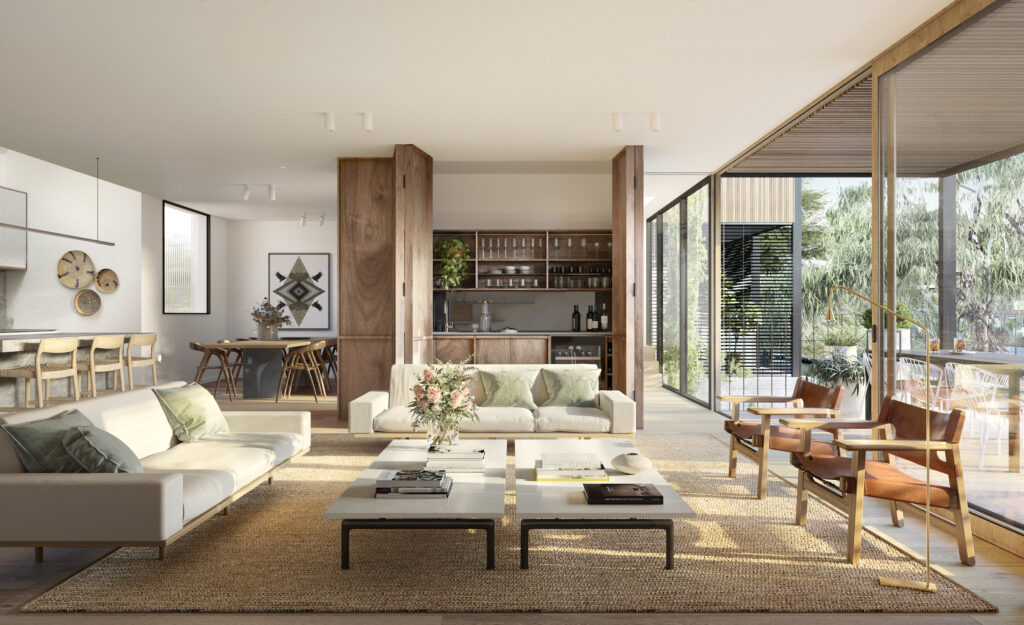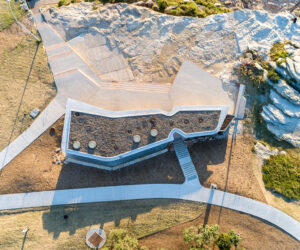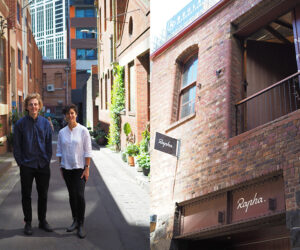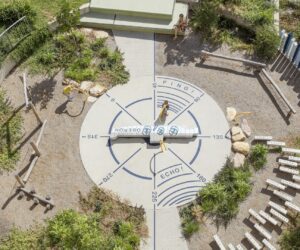Sustainable residences designed for bayside Melbourne
HIP V. HYPE is making its foray into bayside Melbourne with town residences designed in collaboration with Fieldwork Architects. The team will introduce premium low-impact living in four residences situated along the Elwood Canal at 90 Ruskin Street.
Commencing construction early in the new year, the three-level, four bedroom residences will include an unprecedented number of technological, sustainable features aiming to enhance the quality of life for inhabitants, whilst enabling them to reduce their environmental impact and benefit from significantly reduced costs.
Setting a goal for performance living with a 7 star average NatHERS rating, the Ruskin Street residences of approximately 290-square-metres will live off renewable power with on-site solar panels, Tesla Power Wall batteries, electric heat pumps for hot water and hydronic heating. Energy efficient air-conditioning and state-of-the-art energy recovery ventilation systems will maintain perfect temperatures year round, with fresh air filtered from dust and pollen.
Meanwhile in the residences’ private garage, homeowners will have the option of purchasing a premium package that will include a Tesla Model S or Model X vehicles and wall connectors for charging – a finishing touch to a home that provides the highest standards of environmentally aware, forward-looking living.
HIP V. HYPE founder Liam Wallis believes that this project lends itself to a partnership with Tesla because of its innovative approach of combining low impact living, high performance and unparalleled luxury and comfort. Liam states that “…true luxury exists only when environmental impact is a priority. Tesla produces the fastest, greenest and most luxurious cars in the world. We welcome our purchasers to this electric living revolution and will deliver better, more comfortable and healthier homes to live in, that are intuitive in every sense.”
With two flexible floor plan variations – three or four bedrooms with a two-car secure garage – each townhouse faces north on the canal and boasts views from amongst the tree canopies towards the CBD and Port Phillip Bay. 90 Ruskin Sreet has an enviable location just two blocks from the beach and two blocks from Elwood village.
Fieldworks’ contemporary yet enduring architecture responds to the canal interface and coastal location with robust, high quality materials that engage with the natural surrounds in a subtle but meaningful way. As with all HIP V. HYPE projects, there will be considered attention to detail to bare out this design vision. Materials include the beautifully textured Australian-made Robertson’s brick, soft timber detailing, highly usable terrace space and expansive north facing windows. The interiors reflect the location with fresh tones and large amounts of natural light featuring stone flooring in the bathrooms, Australian timber flooring in the living areas and highly efficient Swiss-made appliances from V-Zug.
“Our intention is to ensure that the homes we create endure. In the inimitable words of John Ruskin, after whom Ruskin Street is named: ‘when we build, let us think that we build forever’,” says Wallis.
Safeguarding trust in homeowners is one of the most important factors in HIP V. HYPE’s design process, working with premium brands such as Swiss V-Zug appliances and Great Dane furniture to deliver this.
Contextually responsive landscaping by landscape architect Simone Bliss will include low maintenance, native coastal flora to encourage native bird life to prosper and help occupants make the most of their natural environment.
Prime positioning and a unique offering in this bayside hotspot will mean interested buyers will need to be quick to snap up these premium town residences. With the front residence already off the market, the intention is to sell the central two homes in the lead up to construction. The rear town residence will be sold upon completion unless an acceptable offer is received before.
