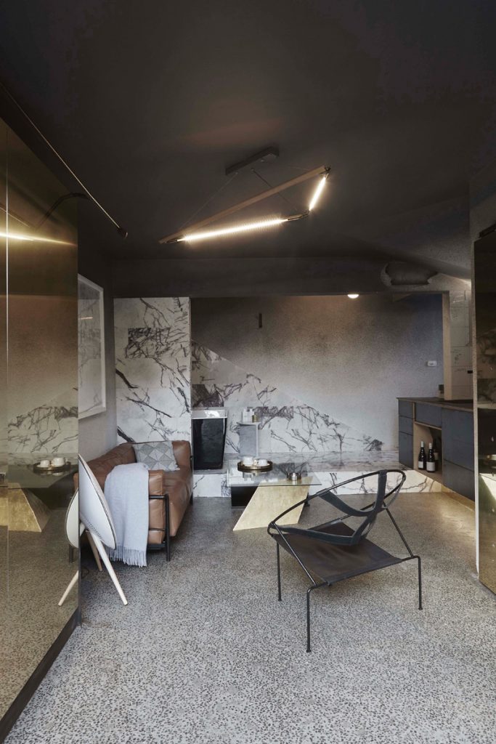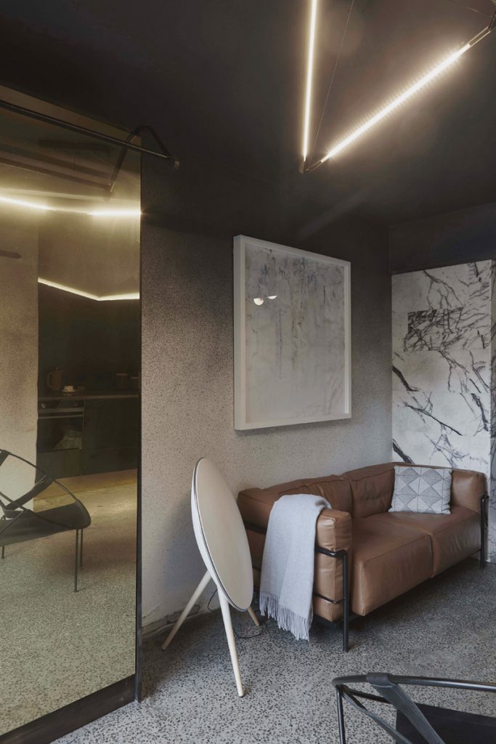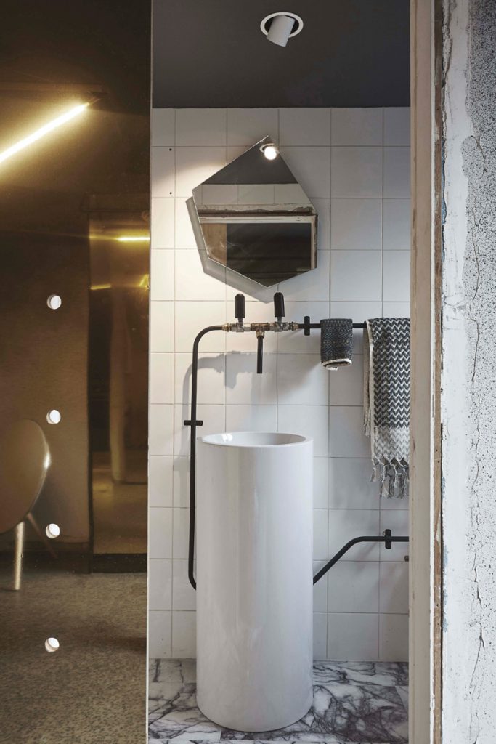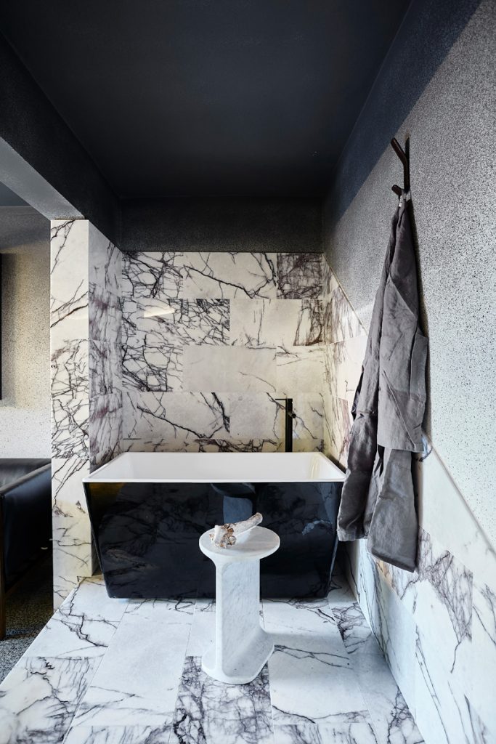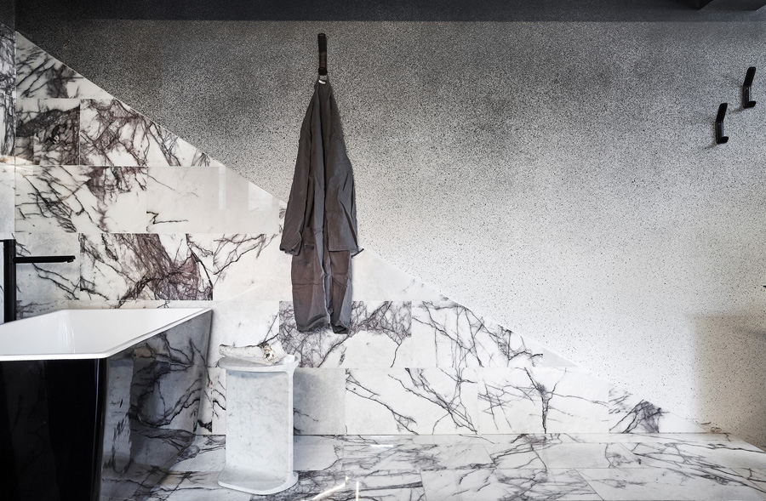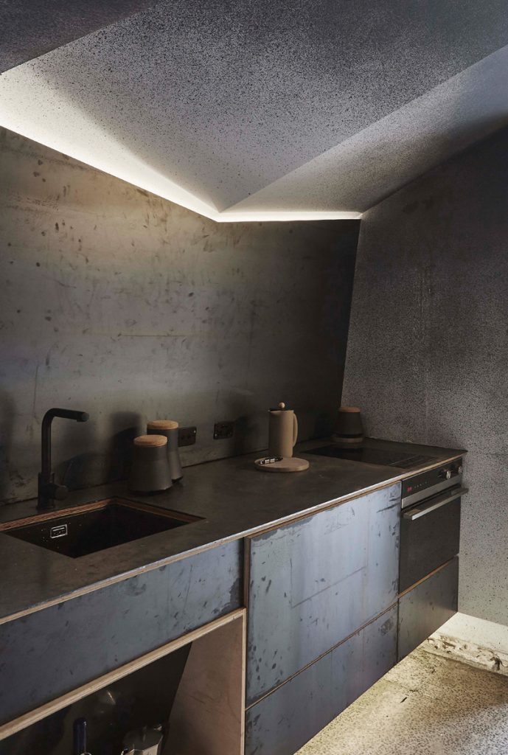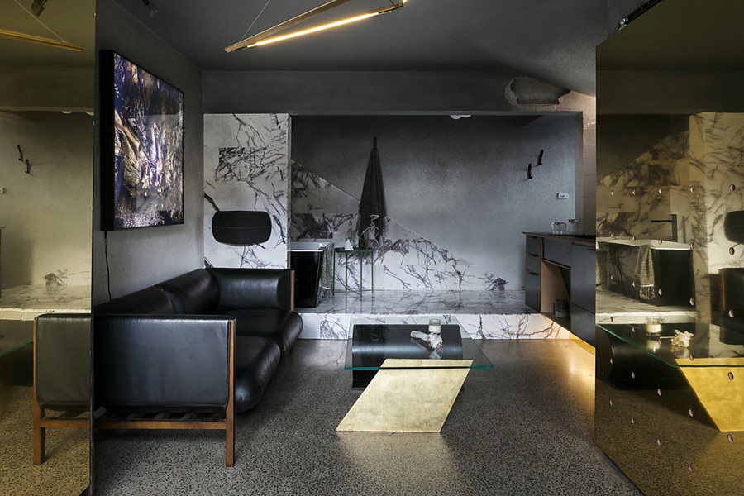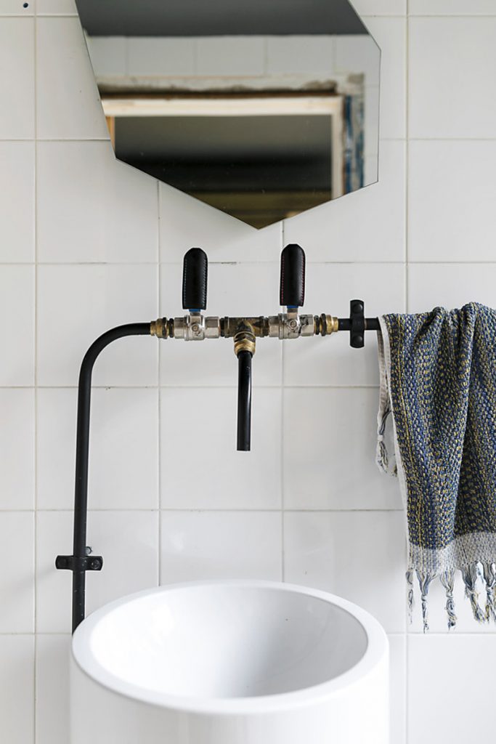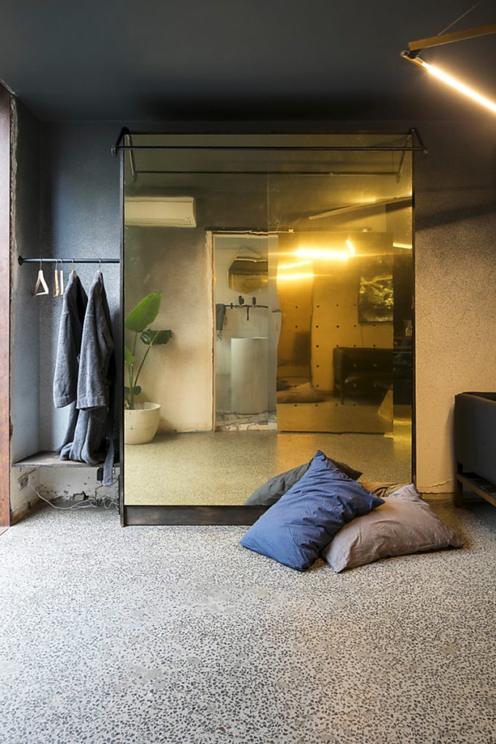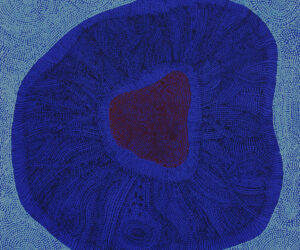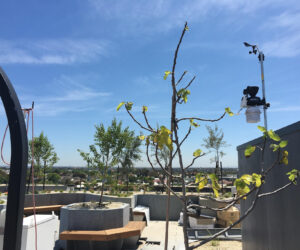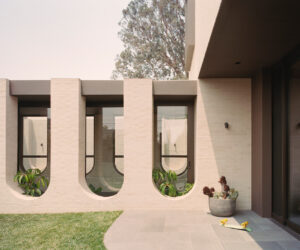MINI Profiles: Microluxe by studio edwards
INVERT 2.0 MINI LIVING – BUILT BY ALL is the second collaboration between green magazine, MINI LIVING, the City of Melbourne and RMIT, in the form of an exhibition and talk series which will be presented in October 2018. This year we’re exploring multi-residential design and development, a subject of increasing architectural focus in recent times. In the lead-up, we’re taking a look at a number of exemplary local and international multi-res projects that are paving the way. In this instalment, we’re featuring Microluxe.
Working with multi-res entails a detail-oriented approach to design that can be applied to projects of all shapes and sizes. Microluxe, a “showroom, store and hotel in one” by studio edwards, demonstrates this. Much care has been lavished on each one of its 22-square-metres.
This small project was carefully resolved to present standalone sections within a cohesive whole. The space was completely remodelled to feature a marble-lined bathing podium replete with a miniature tub in the living area. In a touch of flamboyance, a fold-down queen size bed is concealed in a gold mirrored box.
Studio edwards approached the design of Microluxe with an appreciation for the existing building and a thrilling degree of boldness. For example, the kitchen is contained in a hovering, raw steel monolith; the existing bathroom was reconfigured into a texturally rich sanctuary topped off with an angular mirror and customised folded pipework.
Embracing multi-res living means parting ways with Australian traditions like single dwellings on quarter-acre blocks. So we asked Ben Edwards of studio edwards: How can we make multi-res more attractive to Australians?
“‘Multi-res’ or multi-residential is essentially housing, which I would term urban design.
Urban design needs to be driven by a vision for a beautiful city with street-based neighbourhoods.
Designing for compact, continuous urban form with intimately scaled streets,
Laneways where people from differing backgrounds can live alongside one another.
A productive municipality with houses above workshops, shop windows and loading bays.
Messy cross-programming: rooftop disco and place of worship. Veggie patch with Laser Quest.
People focused. Creating permeable living environments with strong visual connectivity
and spatial connections between adjacent and diverse neighbourhoods.
More medium rise, higher density living. Houses over flats. New housing typologies
such as back-to-back, courtyard houses, ‘walk-ups’ and double-stacked.
Housing needs to be considered as basic infrastructure rather than as commodity.
It should integrate social housing and be affordable to workers. Interwoven and connected
with public space, open, un-programmed and for people.
A celebration of the everyday with consideration of the small scale such as
the domestic ritual. The squeak of the door handle, the reflection of the sky.
The crunch of gravel underfoot.”
Stay tuned for more MINI Profiles as part of green magazine, MINI LIVING, the City of Melbourne and RMIT’s INVERT 2.0 MINI LIVING – BUILT BY ALL exhibition.

