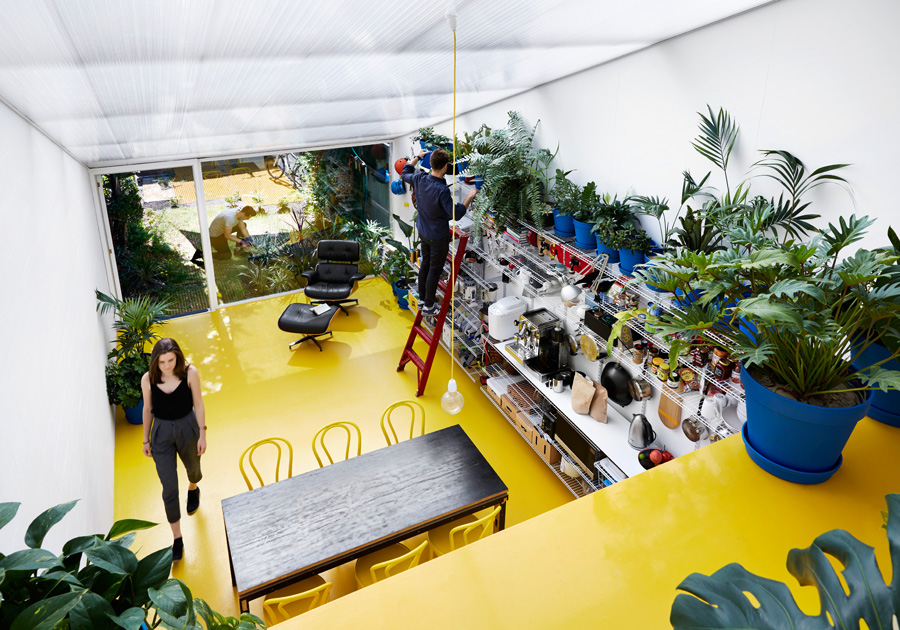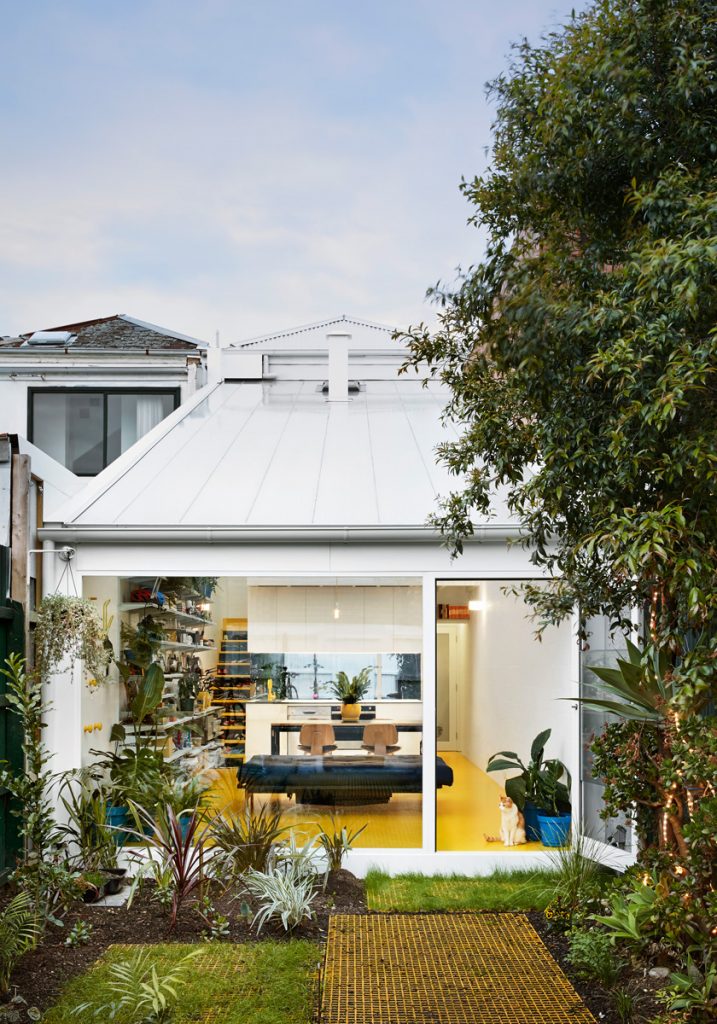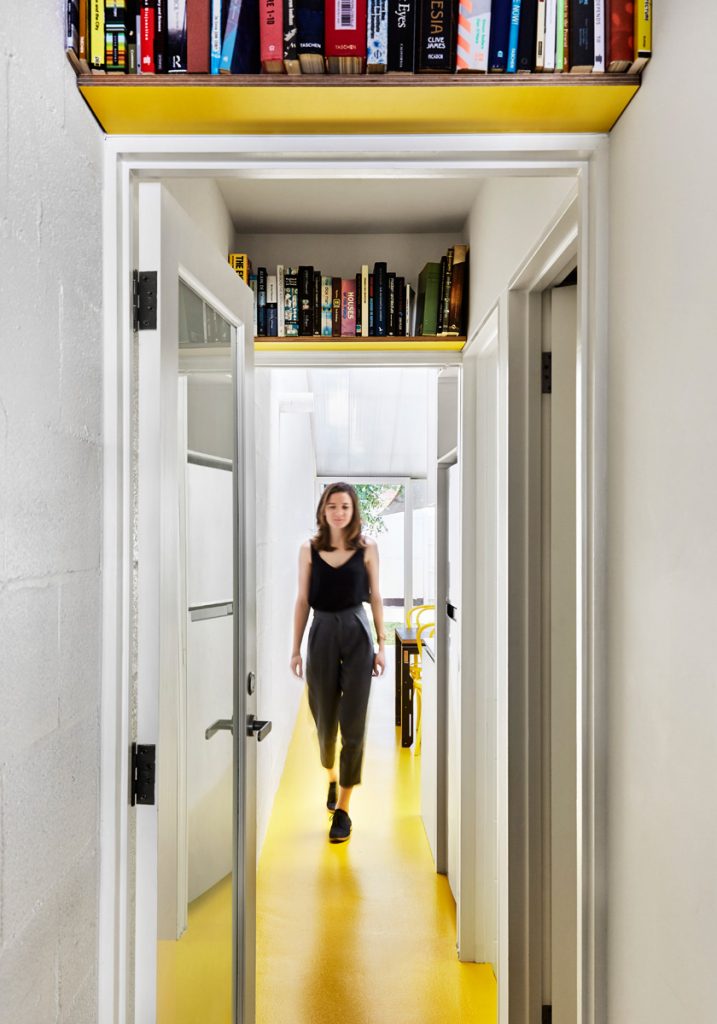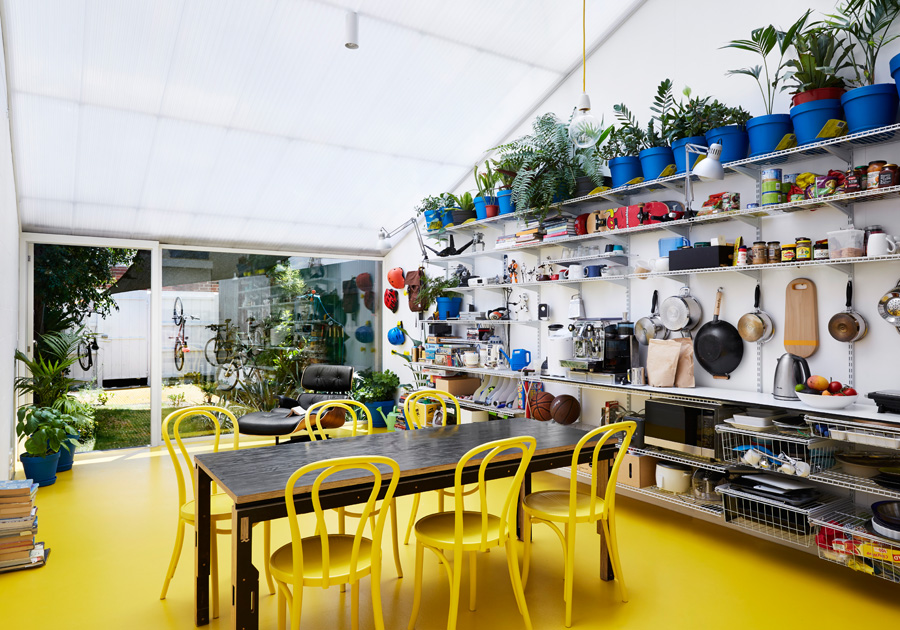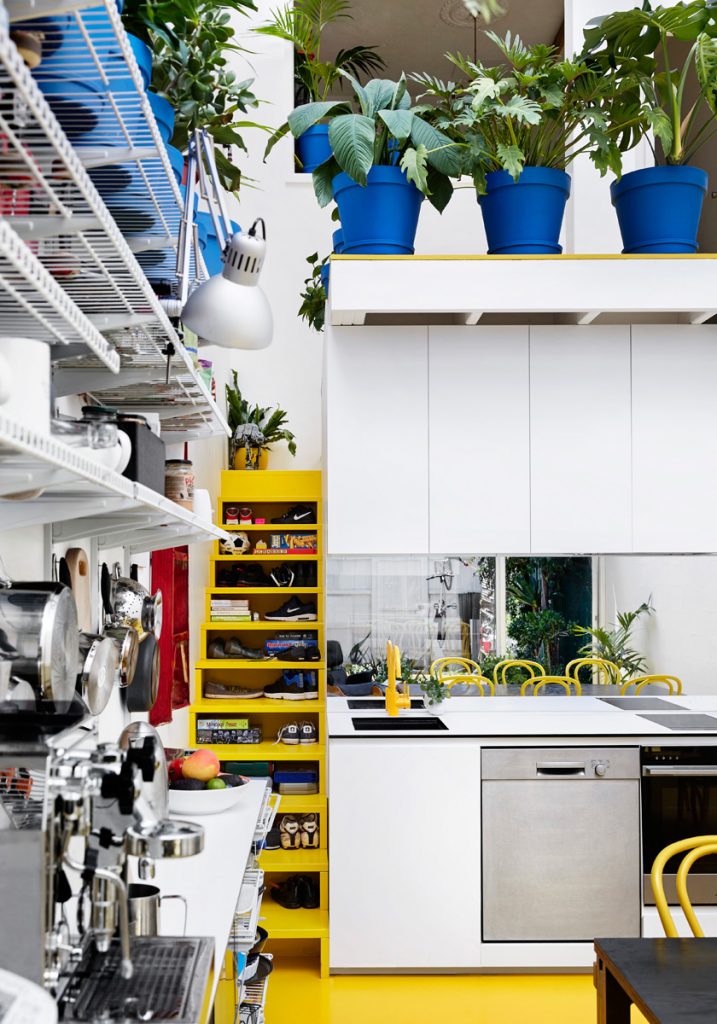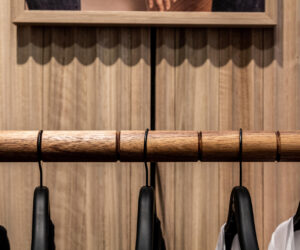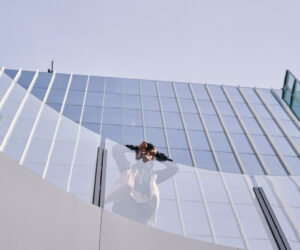MINI Profiles: Austin Maynard Architects
In October green magazine, in collaboration with MINI and the City of Melbourne, is presenting MINI LIVING – INVERT, an exhibition and series of talks analysing the importance of sustainable, small-scale architecture. In the lead-up we’ve decided to showcase all the wonderful architects involved in the exhibition through our MINI Profiles series. In this instalment, we’re looking at Austin Maynard Architects.
Andrew Maynard describes My-House as “maximum usage with minimum space”, and he’s definitely not wrong. The building serves two functions: a home for Maynard’s family and an office for Austin Maynard Architects. The fusion of these two operations is prompted by the surge in popularity of joined home/office arrangements. The kitchen, dining and garden areas are even shared between Maynard’s family and the architects during office hours.
Before it was My-House, Maynard lived in an un-renovated terrace with typically small windows and truncated internal living spaces. The lights went on at 4PM in winter. After sensing his own mounting stress levels and anxiety, Maynard decided to make a radical change to his lifestyle.
This renovation came down to basic chemistry; increasing exposure to vitamin D through sunlight is proven to enhance mental health. So, Maynard added a light, bright extension to his terrace with a Thermoclick roof, reminiscent of a greenhouse. A large glass wall opens up the kitchen/dining area to the garden.
Maynard was not afraid to experiment with My-House. Beneath each step on the warm, yolky yellow staircase is an open storage compartment ideal for shoes. What was once an external window in the terrace’s second storey is now an open void, to let in abundant sunlight.
Combining the realms of home and work puts specific demands on a given space. It takes a creative, curious mind to design a space to perform multiple functions, successfully. It takes a brave one to experiment with new materials. Austin Maynard Architects have done just that.
At green, we are curious about the design potential of unconventional sites. So, we asked Andrew Maynard from Austin Maynard Architects an important question: why build small?
“Small is sustainable. Too often we receive briefs for enormous homes that also are sustainable simply due to the expensive green tech that has been added. We encourage clients to build smaller, design for passive performance and spend their money on better things than bandaid solutions that sustainable tech often offers. Small also means that you maximise your outdoor space. Well designed homes with strong connections to generous outdoor spaces are far healthier than huge homes that internalise all function and fill the site. Small also means less stuff. Stuff is stressful. Storing stuff is torturous. Stuff slows you down and makes you immobile. In the end the stuff that we own, ends up owning us.”
Stay tuned for more MINI Profiles as part of green magazine, MINI and the City of Melbourne’s MINI LIVING – INVERT exhibition.
mini.com.au/mini-news/mini-living-invert
