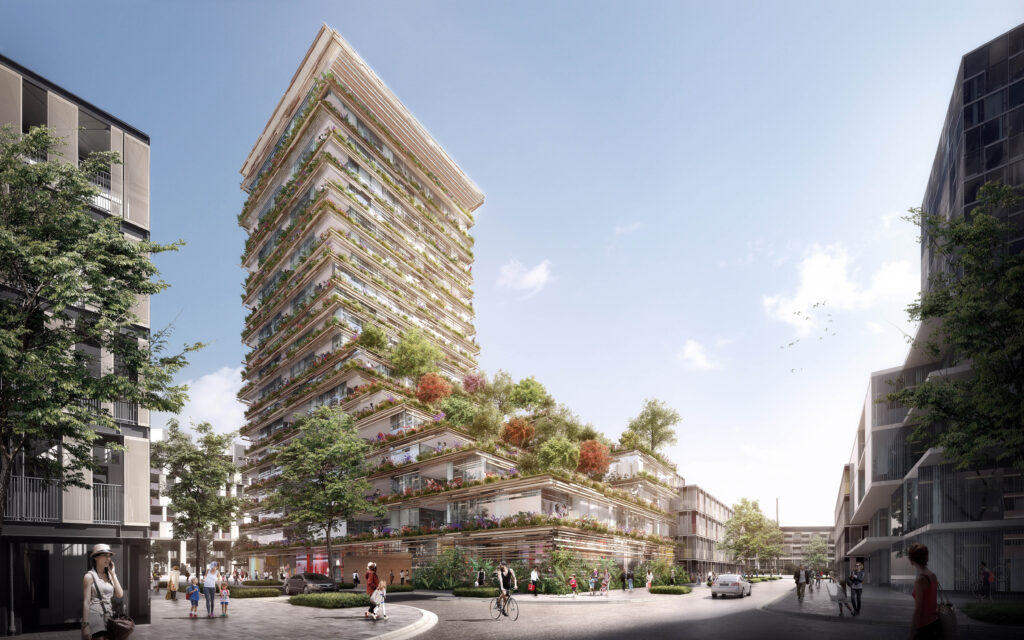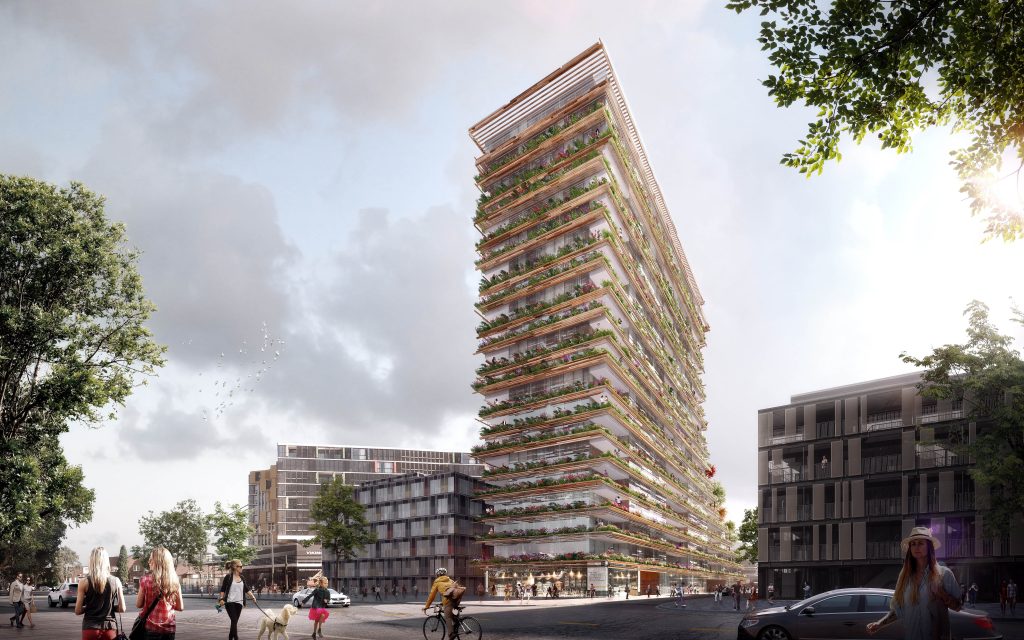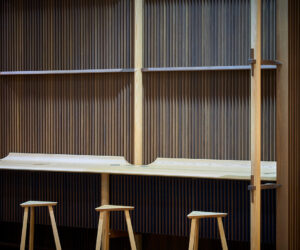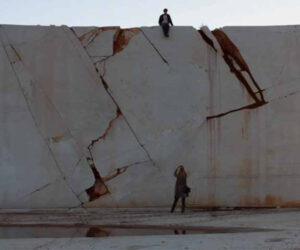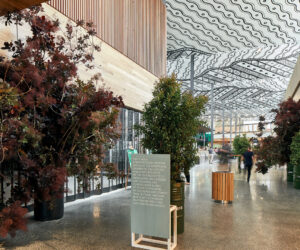Kengo Kuma design wins competition for new Sydney tower
World-renowned Japanese architect Kengo Kuma’s design submitted in partnership with Australian architecture firm Koichi Takada Architects has been named the winner in a competition to design Crown Group’s new tower for Sydney’s Waterloo.
Forming part of a five-building development in Waterloo which also includes three buildings designed exclusively by Koichi Takada Architects and a building designed by Sydney-based architects Silvester Fuller, the 19-storey tower will feature a cantilevered infinity-edge rooftop pool, gym and community room with a plant-filled, green exterior designed to emulate a stacked forest.
The development at 48 O’Dea Avenue Waterloo comprises 384 luxury apartments across five buildings, ranging four to 19 storeys and a mix of restaurants, cafés and shops.
Overseen by the City of Sydney, a competition to design the development’s tallest building attracted a high-calibre of entries judged by a panel of experts including independent architects, assessing architectural design excellence.
It will be the first time Kengo Kuma and Associates has designed for the award-winning Australian developer founded with its first development in Bondi in 1996.
Renowned for his designs which show respect for tradition while considering the needs of the future, Kengo Kuma recently designed the 2020 Olympic Stadium Tokyo and the internationally-acclaimed V&A museumin Dundee, Scotland.
Crown Group Chairman and Group CEO Iwan Sunito said he was proud to have the three architecture firms involved in the company’s landmark development in Waterloo.
The collaboration between Kengo Kuma and Koichi Takada was a world first, Mr Sunito said.
“Kengo Kuma and Koichi Takada each have their own unique style and ethos, which fit with Crown Group’s desire to push the boundaries of design,” he said.
“Both architects have proven to be true leaders in their field, renowned for their creativity. I feel the collaboration of the two will lead to something new and unique for Sydney.”
“We are excited to be able to take the next step in furthering the path of Sydney as it becomes increasingly recognised for its leading architecture.”
“This development will be a forward-thinking new addition to Sydney’s Green Square redevelopment precinct,” Mr Sunito added.
The development will be Crown Group’s third development in Waterloo, following the award-winning Viking by Crown Group completed in 2014 and the recently launched Waterfall by Crown Group.
Kengo Kuma founded Kengo Kuma and Associates, Inc. in 1990 and the company has established a long history in the architect’s home nation of Japan. Last year it made its first foray into Australia with a tower in Sydney’s Circular Quay and The Darling Exchange which forms part of the NSW Government’s $3.4 billion plan to redevelop Darling Harbour. Kengo studied at Columbia University in New York City and made the top five of last year’s Dezeen Hot List.
“Our intention is to give a warm and a natural atmosphere to the community with unique design strategies,” Mr Kuma said.
“The upper volume of the tower seamlessly transforms into the lower part of the stepped terraces in order to create an intimacy between the building scale and the pedestrian scale on the street level.”
“Eaves wrapping the façade are covered by sticks which give a warm impression of the wood to the façade.”
“The entire façade becomes a vertical urban forest by having a vegetation on each eave.”
“Those strategies will blur and soften the profile [of the] building, and give a whole new image of the W48 precinct of the Waterloo,” Mr Kuma added.
With more than 40 000 jobs expected to be created in the Green Square area by 2030, the development will be home to hundreds of new Waterloo residents when completed in 2020.
Japanese-born Koichi Takada began his career in Tokyo and moved to Sydney in 1997. His firm Koichi Takada Architects has won multiple awards for its designs including residential, retail, hospitality and cultural venues.
The new Waterloo development will be the fourth Crown Group development designed by Koichi Takada Architects, following Skye by Crown Group in North Sydney, Arc by Crown Group in the CBD and the multi award-winning Infinity by Crown Group in Green Square.
“It is my honour to work alongside Kuma sensei, the Japanese master of architecture. It is a dream come true,” Mr Takada said.
“Responding to Kengo Kuma’s vision for the tallest of the five buildings, I am excited to design three low-rise buildings that create a dynamic architectural dialogue within the precinct.”
“Crown Group’s ongoing vision for Waterloo will continue to positively regenerate the area’s former industrial warehouses with an ‘organic’ and ‘healthy’ green neighbourhood, celebrated by their signature resort-style living for residents and a new street culture to benefit the public.”
“I drew on an idea of ‘green luxury,’ finding inspiration in nature. Each building is designed with a ‘human touch’ to express its organic and distinct architectural character,” Mr Takada added.
More details of the development will be revealed in June and apartment sales are expected to begin later this year.
Crown Group will begin accepting registrations of interest from potential buyers in June.
For information on Crown Group’s current projects please visit crowngroup.com.au
