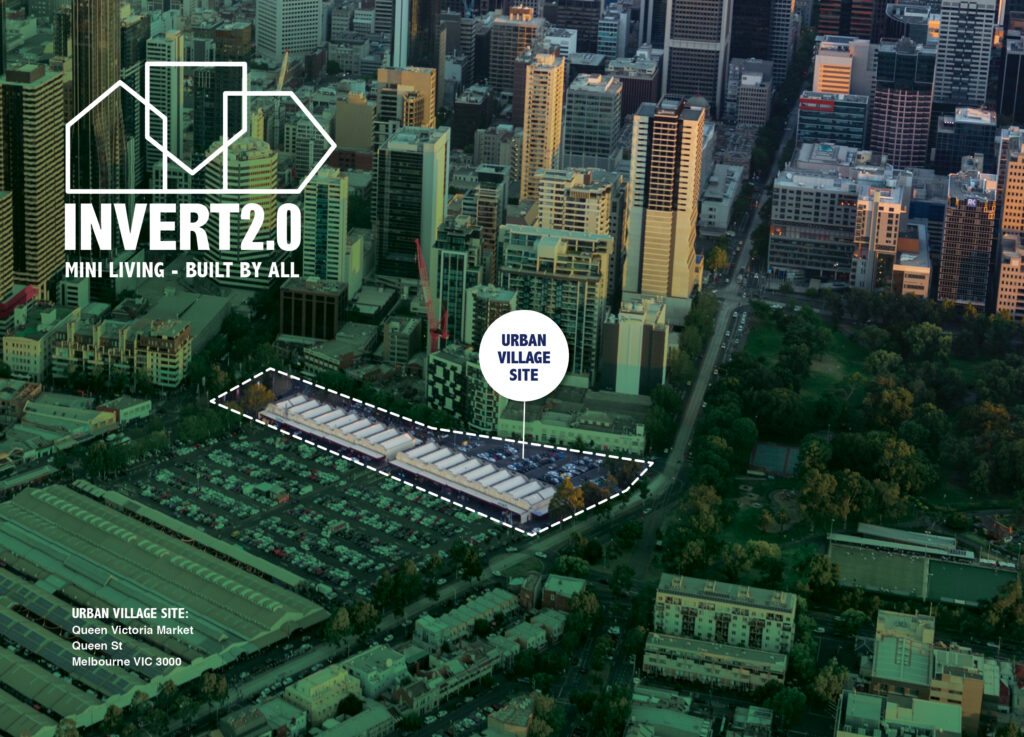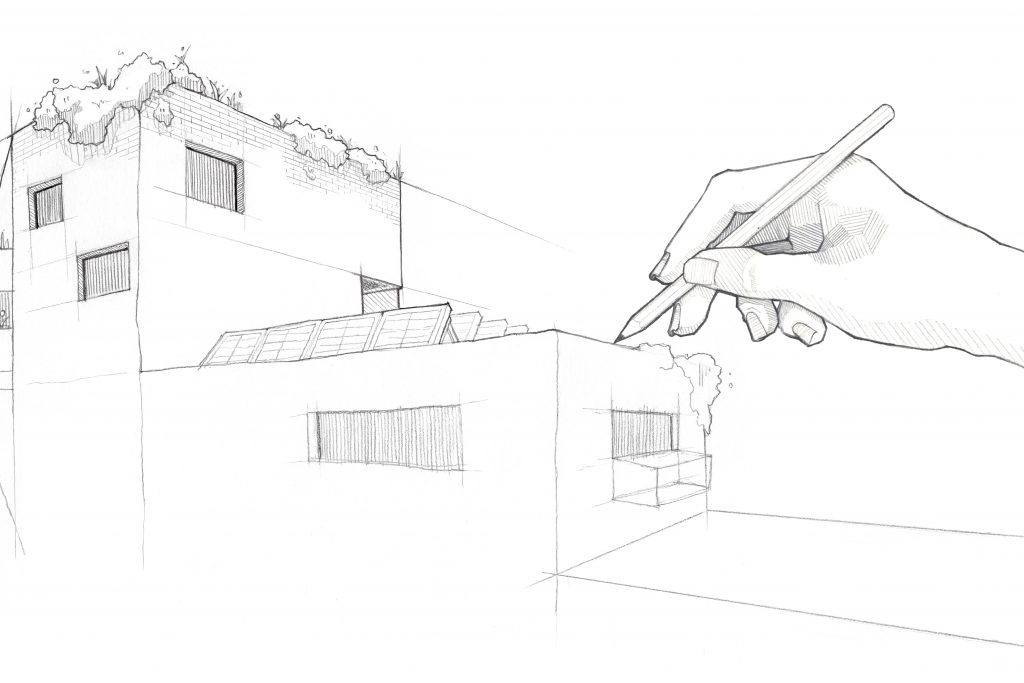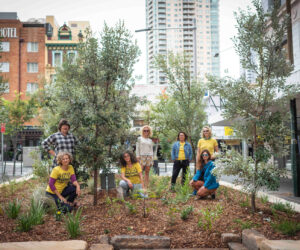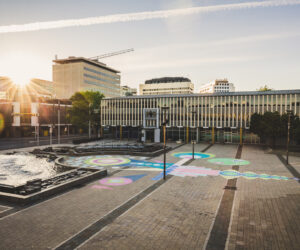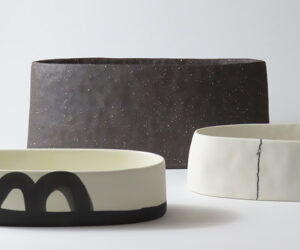Introducing INVERT 2.0 MINI LIVING – BUILT BY ALL
Green magazine and MINI LIVING, in collaboration with the City of Melbourne and RMIT School of Architecture and Urban Design is pleased to announce INVERT 2.0 MINI LIVING – BUILT BY ALL. Inspired by evolving global and local conversations about urban density and multi-residential development, INVERT 2.0 MINI LIVING – BUILT BY ALL will explore what it means to create a meaningful, sustainable living environment in the heart of Melbourne.
A selection of established and emerging Australian architects have been invited by green magazine to respond to a brief to reimagine a city block beside the Queen Victoria Market as a hypothetical urban village. This village will contain residential, community, commercial and green spaces. In a return to architectural tradition, the architects will create hand drawings of their vision for the site.
These drawings will be enlarged and dramatically displayed in an exhibition along with a 1:50 scale model designed by RMIT Masters of Architecture and Masters of Landscape Architecture students. The students will deliver a design for an urban village with consideration of urban density based on collaboration and research.
The model will harness the full capabilities of RMIT’s 3D printing and laser-cutting technology and will include dissected pathways, which will invite visitors to walk both through and around it – physically interacting with the design.
INVERT 2.0 MINI LIVING – BUILT BY ALL is open from October 17 – 26 at a location nearby the site. A concurrent speaker series will be held in the exhibition space featuring leading voices from the design community. The exhibition site and speakers will be revealed at a later date.
Green magazine editor, Tamsin O’Neill is excited to have the opportunity to discover the potential of the high-profile site, one also earmarked for a future development of this kind. “Around the world, cities are grappling with issues of urban density and Melbourne is no exception. We look forward to seeing creative solutions from both architects and students for a truly sustainable, community-focused urban village on this extraordinary site.”
About MINI LIVING.
MINI LIVING is an initiative first launched by MINI in 2016 with the aim of devising creative architectural solutions for the urban lifestyles of the future. At this year’s Salone del Mobile in Milan (17 – 22 April), MINI joined forces with London-based architects Studiomama to present MINI LIVING – BUILT BY ALL. This new installation reveals a visionary living concept brought to life in a close collaboration between residents and architects. A surface area of just a few square metres was used to create very personal and attractive spaces, reflecting MINI’s core principle of the “creative use of space”.
BUILT BY ALL was the third installation presented by MINI at Milan Design Week to highlight aspects of MINI LIVING. MINI LIVING had already exhibited visionary concepts for shared and collaborative living/working in our cities in Milan over recent years with its MINI LIVING – BREAT HE and MINI LIVING – Do Disturb installations. The first habitable MINI LIVING project will open its doors in Shanghai in 2019. Here, an innovative space-related concept for living and working is taking shape in converted industrial buildings on a surface area of just under 8000 square metres.
INVERT 2.0 MINI LIVING – BUILT BY ALL is the second MINI LIVING x green magazine installation to be presented in Melbourne. Last year, the inaugural installation focused on the importance of sustainable, small-scale architecture and was met with much success and interest from both the design community and the general public.
