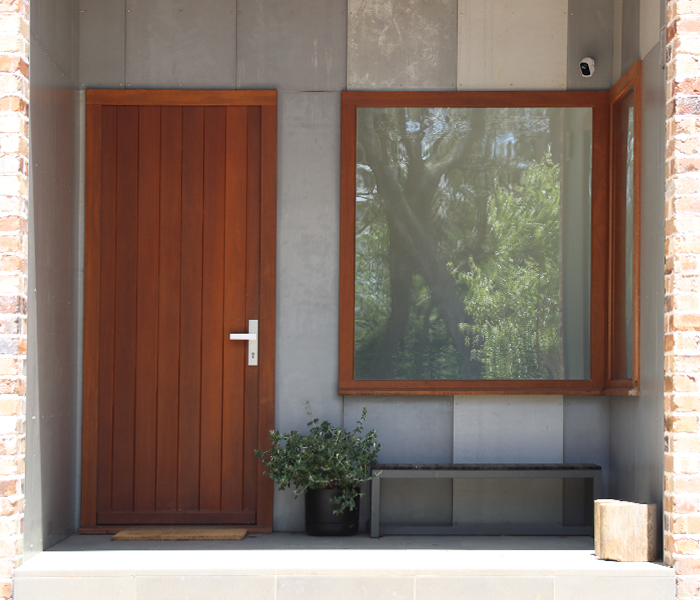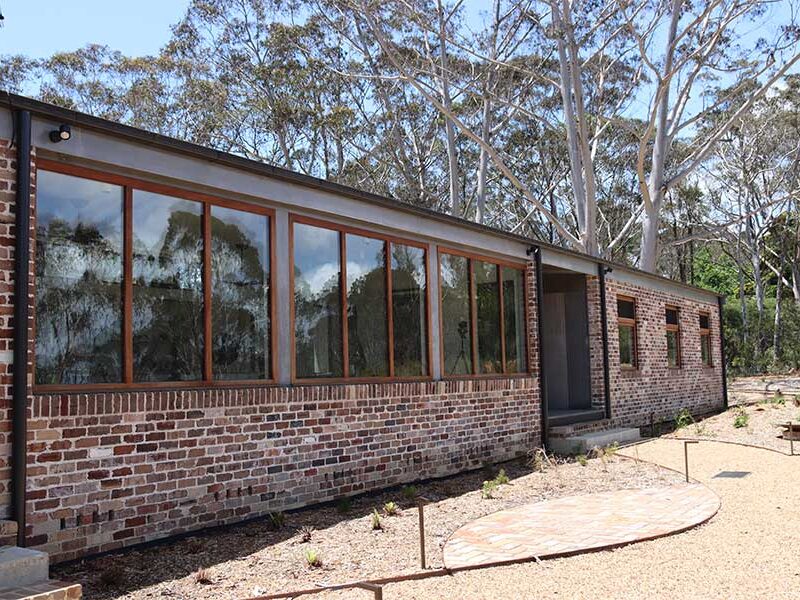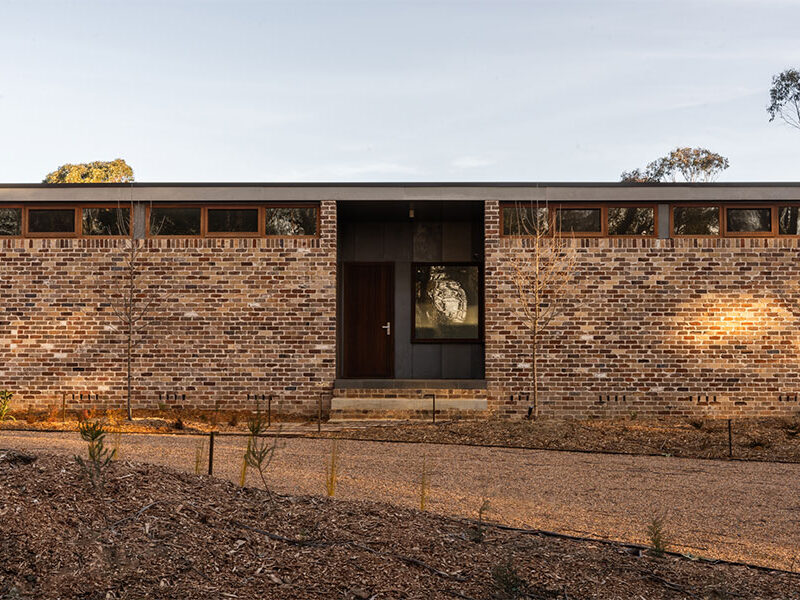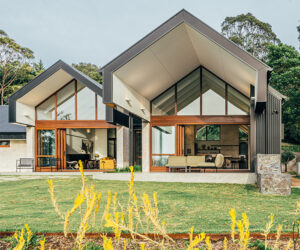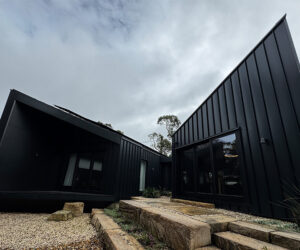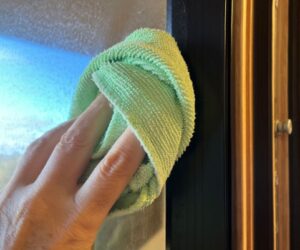Rear View House
Situated adjacent to the Blue Mountains National Park, Rear View House offers connection and views of this unique landscape through Paarhammer Bushfire Safe BAL-FZ (Flame Zone) windows and doors. The rear of the building features large glazing in the living areas whereas at the front of the house clerestory windows let in the sunshine. These high-level windows are partly made with fixed glazing and partly openable for cross ventilation.
All window and door frames as well as the entrance door were made from FSC® certified Manilkara Bidentata timber which is self-extinguishing. Windows and doors are double glazed with the inner pane made from intumescent glazing. Paarhammer BAL-FZ products have been tested, approved and are compliant to the Australian Standard for Building in Flame Zone without the need for shutters.
Additional benefits of these windows and doors are their thermal properties, energy-savings, and interior comfort they provide.
Recycled brickwork and timber detailing give parts of the interior a relaxed, warm, and inviting feeling. Recycled brickwork is also used for the exterior exposed surfaces.
Architect: Ingrid Donald Architects
Photographer: Phillip Sage
