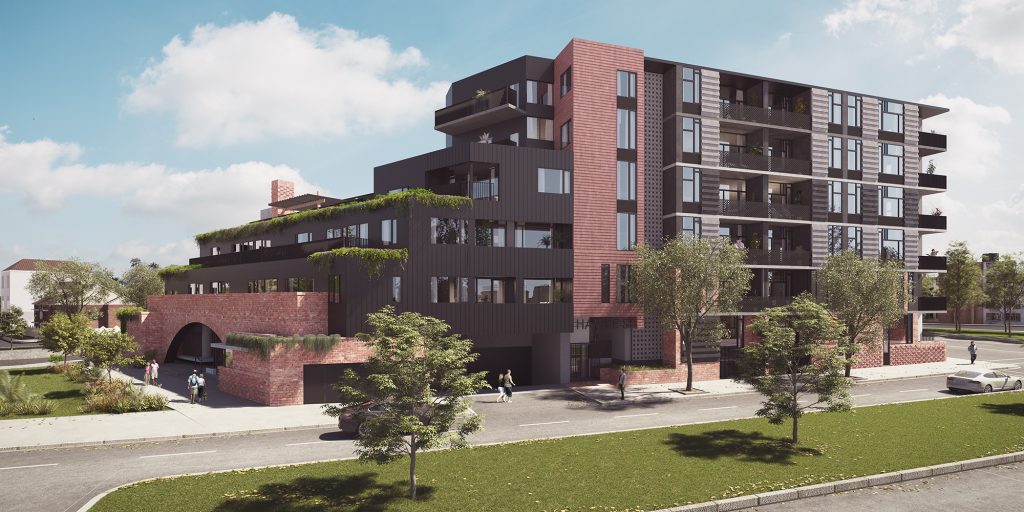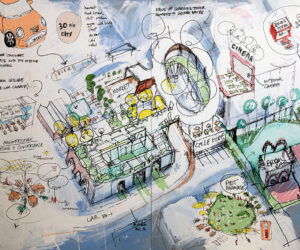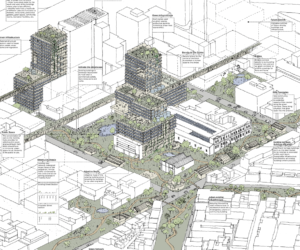Hawke + King by Six Degrees
Introducing a new level of community living, Hawke + King is a striking new residential development by the Brunswick Group.
Designed by lauded architects Six Degrees and located on an elevated island site bound by a leafy park and at the juncture of Hawke, King and Curzon Streets in West Melbourne, Hawke + King is one of the most innovative, interesting and empathetic residential developments to arrive on the Melbourne property market.
Why is it so special?
Because apartment living is not just about a building – it’s about amenity, long term liveability, and a collection of people gathered in a place designed for an enjoyable lifestyle. It’s about a thoughtful way of life – empathetic to the individual who desires space and privacy, but with an understanding of the needs of families, as well as the community.
Six Degrees are passionate about these principles and have built their entire practice on the notion of growing communities and supporting sustainability and liveability. Boasting an average energy rating in excess of 7-stars, Hawke + King is immediately as appealing as it is liveable.
The raised site provides many apartments with commanding views, taking in the delights of Melbourne’s CBD and beyond. Hawke + King apartments are generously designed to live in with ease and capacious interiors provide long-term liveability. The dual aspects of the spacious apartments and substantial floor to ceiling windows allow for an abundance of natural light and fresh airflow throughout.
Hawke + King features a range of recycled materials and warehouse inspired finishes, including recycled timber floors, brick feature walls and exposed concrete ceilings. This combination of an appealing industrial aesthetic with sophisticated finishes and fittings adds up to stylish design.
Hawke + King comprises 74 apartments across four buildings surrounding a central courtyard, and rising between 3 and 6 levels. Underground car parking is provided for all homes.
All Hawke + King apartments are above standard sizes and range from:
• One bedroom starting from 55 SQM
• Two bedrooms starting from 70 SQM
• Three bedrooms starting from 100 SQM
Providing an abundance of informal and shared areas totaling approximately 785sqm,
Hawke + King acknowledges that quality architecture is more than just four walls – it’s also about the spaces in-between and the places within.
In a clever design twist, the internal corridors have been placed as external communal walkways. These are inviting landscaped areas where residents can sit, rest and appreciate the day, as well as providing every apartment with a dual aspect with natural light and ventilation at both ends.
A rooftop garden will appeal to the green-thumbed, while an attractive 300sqm internal courtyard punctuates the internal space of the building and allows residents to commune with nature.
Principal Architect James Legge says; “The community aspects of Hawke + King are unique – of course we can only encourage and facilitate community, but the outdoor corridors, internal courtyards, personal courtyards and rooftop garden are all hugely habitable spaces for residents to relax in and enjoy. Alternatively solitude is also an option on private balconies.”
Hawke + King is conveniently located in Melbourne’s University High School zone and within easy walking distance to the University of Melbourne, the new Haileybury College city campus, RMIT, Royal Melbourne Hospital and the Children’s Hospital. With a walkability score of 98, West Melbourne is a vibrant community and easy walking distance to popular cafes, restaurants, eclectic shops, gourmet providores and of course, the iconic Victoria Market.
The project history of the Brunswick Group team ranges from delivering the award winning Heller Street Park & Residences project in conjunction with Six Degrees, to some of Australia’s most significant public infrastructure projects including the Melbourne Convention Centre and Southern Cross Station. Paul Bell, a Director of The Brunswick Group concludes; “Brunswick Group was established with a vision to create distinctive property projects in order to set ourselves apart in a highly competitive market. Distinctiveness of product is also an important consideration for residential buyers, due to the market dynamics of supply and demand and the benefit of owning a scarce asset. Hawke + King is a stunningly unique project, combining a superb location with Six Degrees’ distinctive design aesthetic and acute attention to detail, along with a built form that supports long term liveability, a sense of community and occupant wellbeing.”





