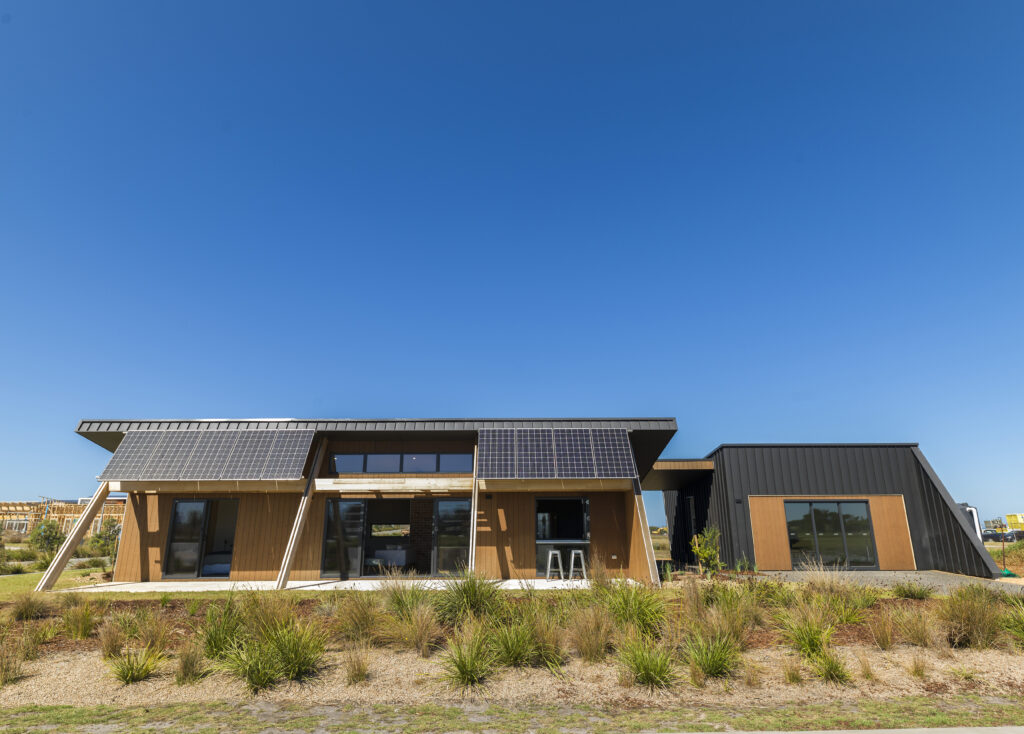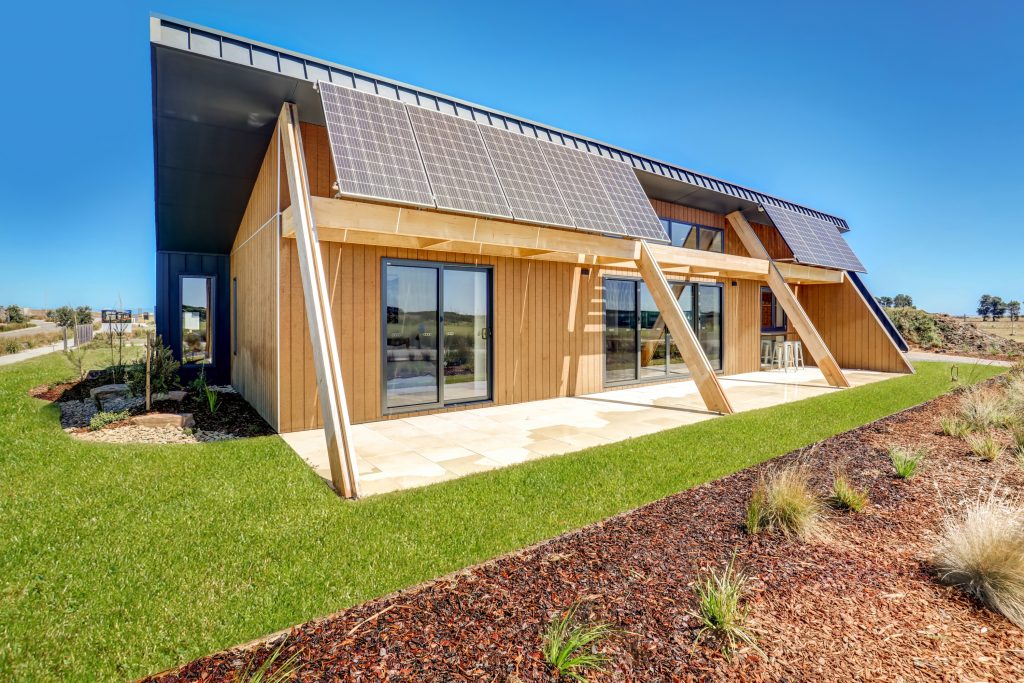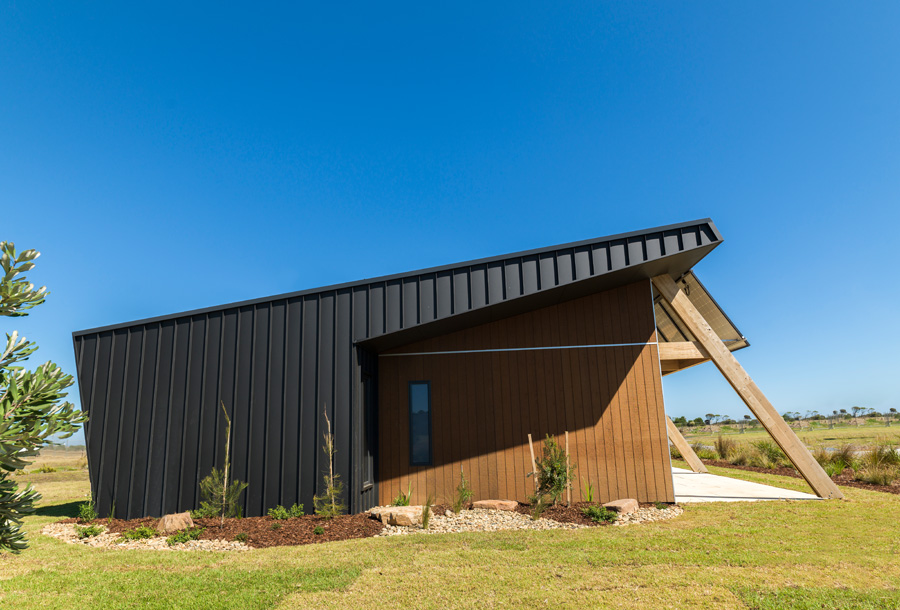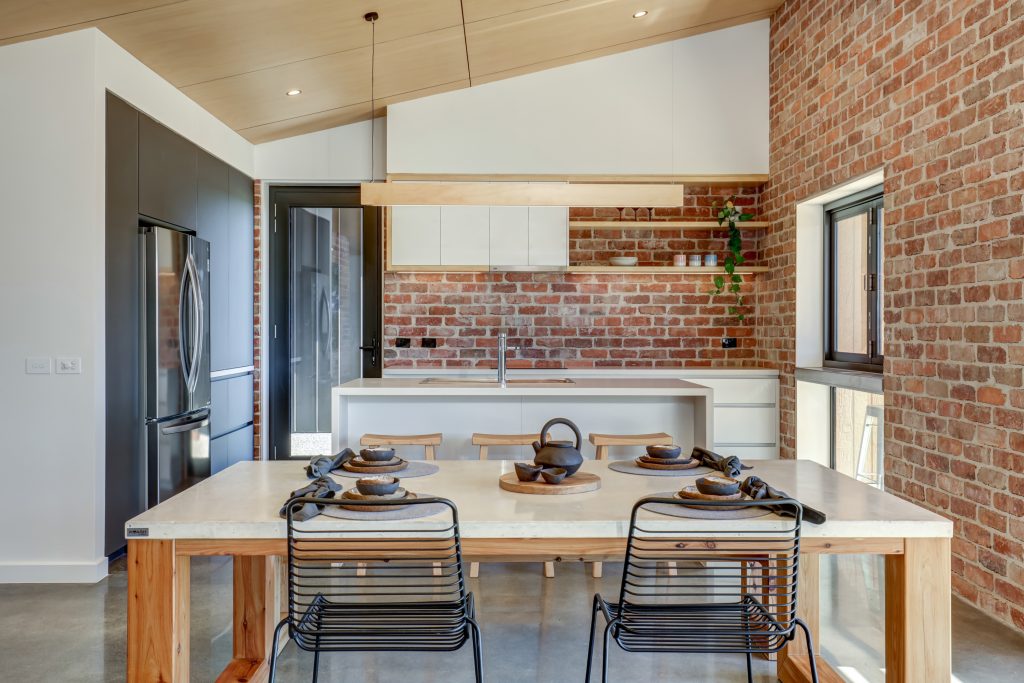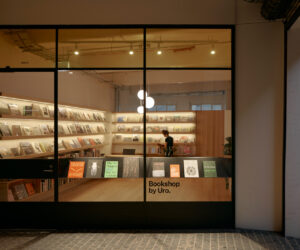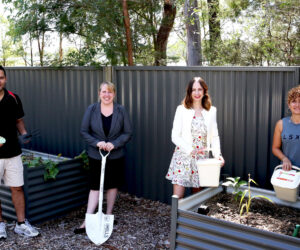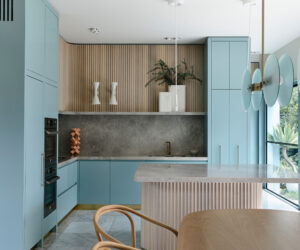The Cape presents Core 9 prototype home
Victorian sustainable residential project, The Cape has announced the construction of the CORE 9 prototype home in response to the challenges posed by the rising cost of energy and scarcity of resources. A new addition to the CORE range, CORE 9 was developed to cement the desirability of sustainable homes and prove their economic advantages.
CORE is a collaboration between a team of dedicated designers and thermal performance professionals all in pursuit of environmental efficiency. Each project embodies four principles: it must be carbon positive, zero waste, recyclable and economic. CORE 9 is no exception to this rule.
This development integrates sustainable materials with a low-embodied energy while drawing on a combination of solar power, solar hot water and rainwater harvesting to significantly reduce or entirely eliminate household utility bills.
CORE 9 is designed to deliver maximum energy efficiency in an affordable and well thought-out home. The design was adapted to increase the northern light and maximise cross ventilation and hallways and entrance areas were removed to reduce heating and cooling loads. What’s more, CORE homes use a construction scale that allows the building to be adapted to any star rating between 6 and 10-star.
CORE 9 specifications
Architect/building designer: Beaumont Concepts
Builder: TS Constructions
Construction specifications
Passive Solar 9.1 Star Design
• Rectilinear floor plan with extrusion on west and east to facilitate northern sunlight penetration and crossflow ventilation
• Raked roof for passive solar gain and light well
• Inverted truss homogenised to provide for insulation
• Solar PVC system also facilitates northern shading
• Strategically placed windows to facilitate passive cooling
Thermal Mass
• Reverse brick veneer with 100% recycled brick
• Burnished concrete floor with 10% of cement content replaced with fly-ash and slag
Renewable Energy Systems
• 6Kw Photo Voltaic Solar system with 4.8Kw battery storage
• Energy monitoring system with master switch to reduce power standby
• LED lighting
• Sanden Eco Hot Water Pump
• Electric Vehicle Charge Point
Water Saving Systems
• 4 Star WELS rated plumbing fittings throughout
• 10 000 litre rainwater tank for harvesting
• Water saving native gardens
Building Materials
• Thermally broken double-glazed windows
• Green tag certified Weathertex cladding
• FSC certified timber frames and trusses
• Enviro-plaster with 10% recycled content
• Recycled glass insulation
Indoor Air Quality
• Zero emission joinery
• Low VOC paint, stains and carpets
• Ceiling fans to aid cross flow ventilation
