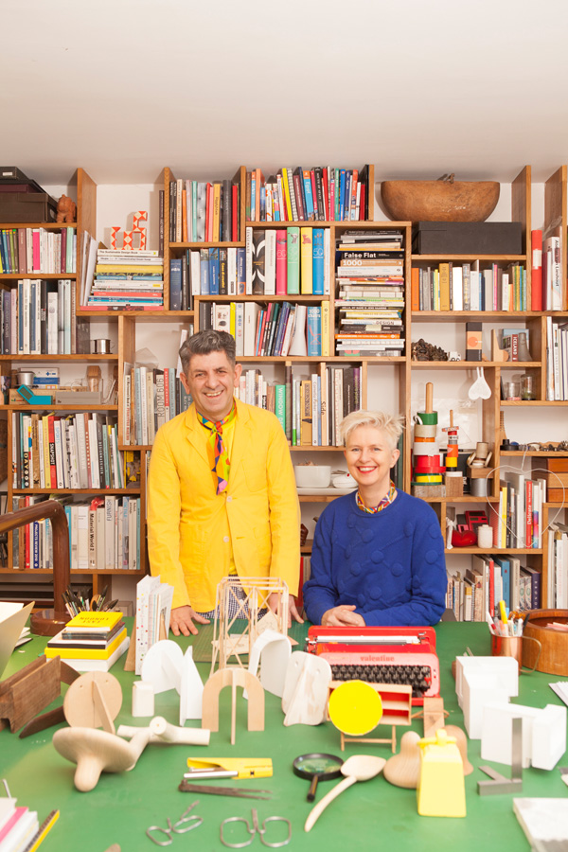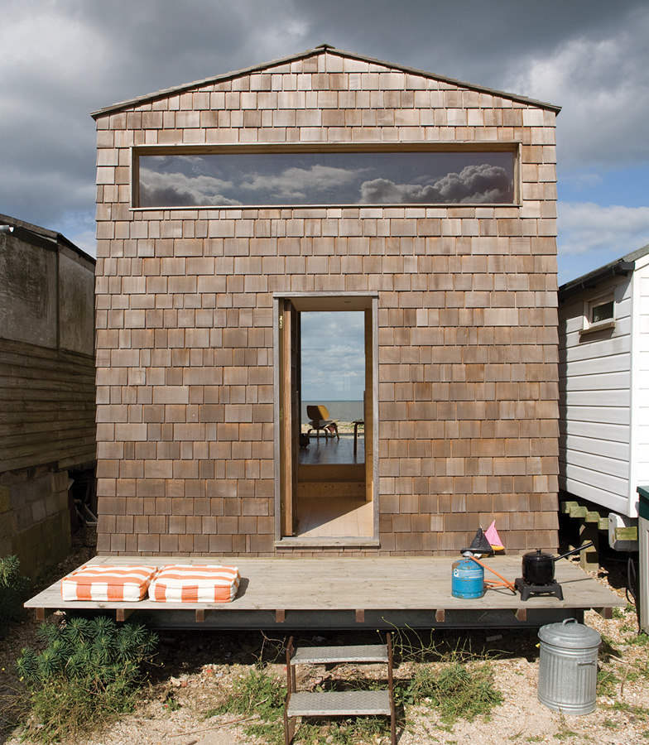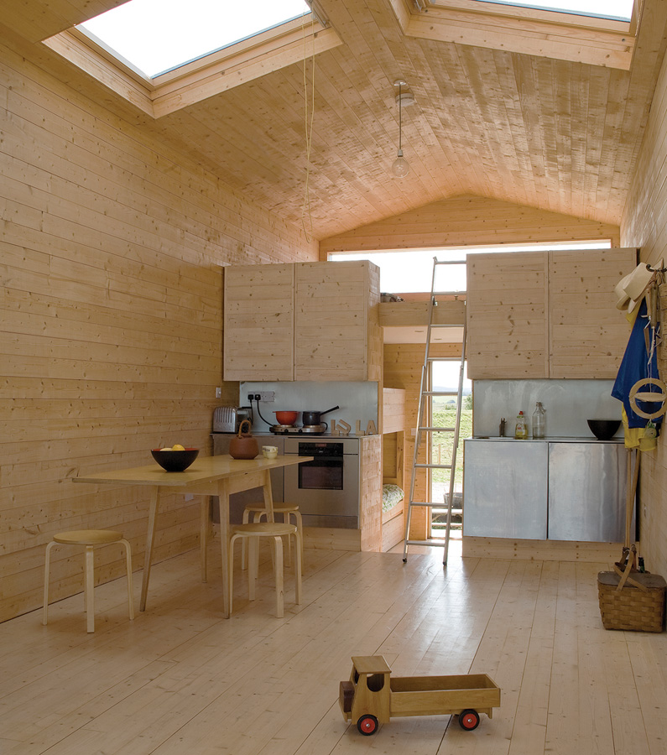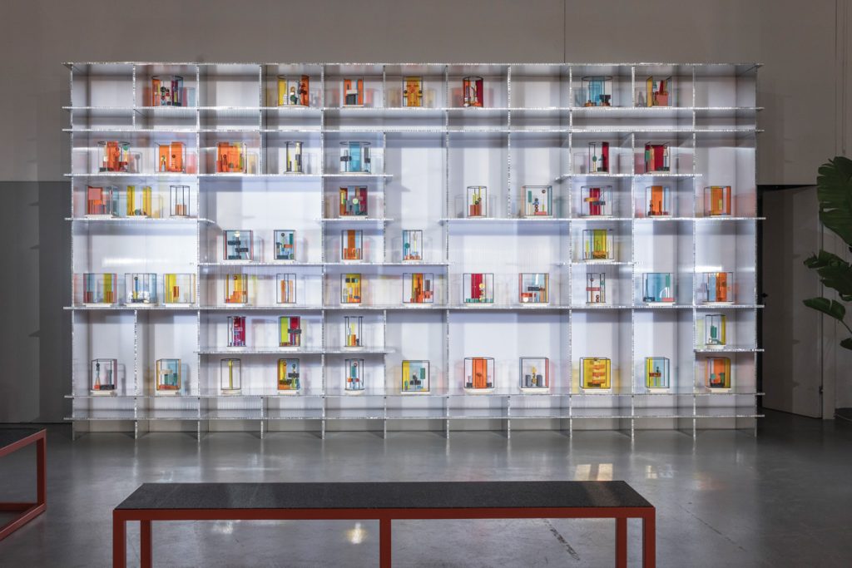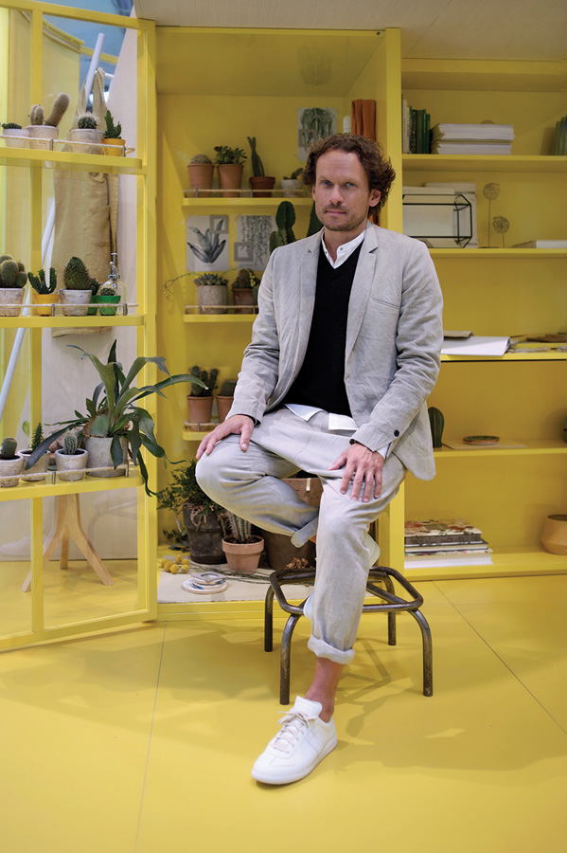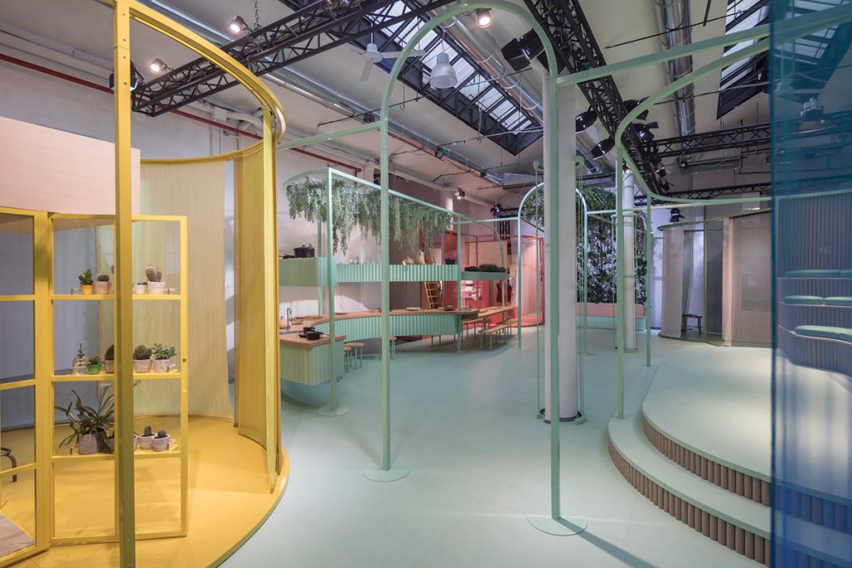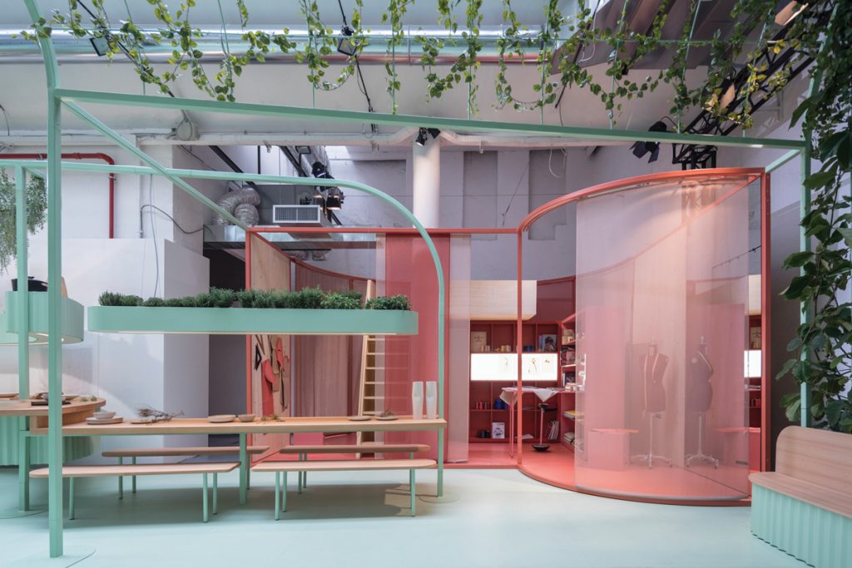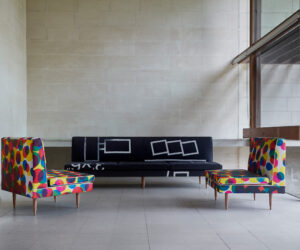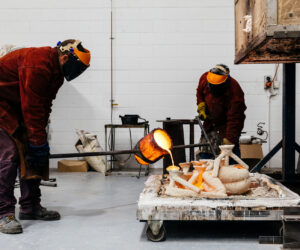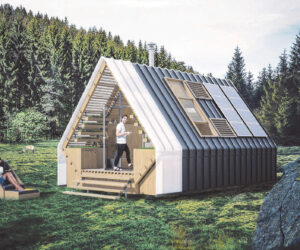Big Ideas/Small Spaces
Studiomama’s Nina Tolstrup shares the playful, inspired approach to small space design that influenced her recent project with MINI LIVING at this year’s Milan Design Week.
Nina Tolstrup embodies quintessential Danish design in her furniture and architectural firm Studiomama. The practice is a collaboration between Nina and husband Jack Mama and embraces minimalist, pared down design across furniture, jewellery and architectural projects.
Studiomama has been based in London for the last ten years and during this time Nina has overseen several low-impact projects, including a 118-square-metre beach shack in Kent and a 40-square-metre townhouse in inner-London. A playfulness resonates through these small footprint dwellings, with timber lining complemented by a bold use of colour and mezzanines placed lightly within the space.
We had the pleasure of catching up with Nina during this year’s Milan Design Week and she had this to say about designing small spaces: “Small space design has for a while been a passion of ours. As we work simultaneously with architecture and design, small spaces are a perfect playground for morphing the furniture with the fabric of the house. It is much more an inside-out approach, considering the living spaces as much as a starting point as the outside surroundings.”
Nina’s philosophy made Studiomama the ideal choice for MINI to create the 2018 edition of MINI LIVING at this year’s Milan Design Week. The MINI LIVING key principle is to creatively address the challenge of small space to demonstrate what can be achieved for inner urban living areas. The underlying theme is to showcase the benefits of a collaborative approach to design. Nina worked closely with architect and creative director Oke Hauser from MINI’s Munich head office to deliver MINI LIVING – BUILT BY ALL.
Oke reflects on the project: “This year we tried to inverse the conventional architectural process and allow everybody to become an architect for a day.” The BUILT BY ALL concept was cleverly executed in two large halls at a disused industrial space in the Tortona district of Milan. The first hall housed the Factory of Ideas where visitors were invited to create their own scaled design. The second hall showcased a dynamic community with four dwellings defined by SHELLS. Within the conceptual urban setting there was a communal kitchen, garden and an atrium for film screenings or gatherings. Oke believes that “Sharing in our day is not born out of necessity, rather it’s a will to live a more flexible life and for architecture it offers a great chance to rethink existing models.”
The installation was thought-provoking, and prompts consideration of how shared spaces can address the challenge facing dense inner urban living and evolve as the dwellings’ inhabitants coexist and collaborate. As Nina notes, “They may be very small spaces but they should not feel small or like being enclosed in a box.”
