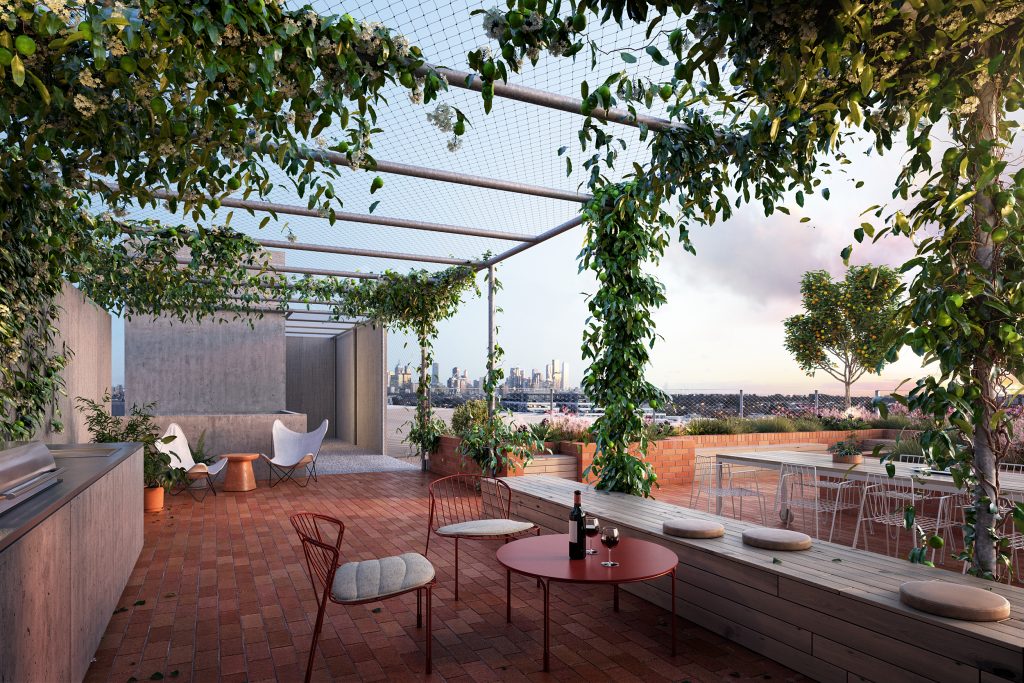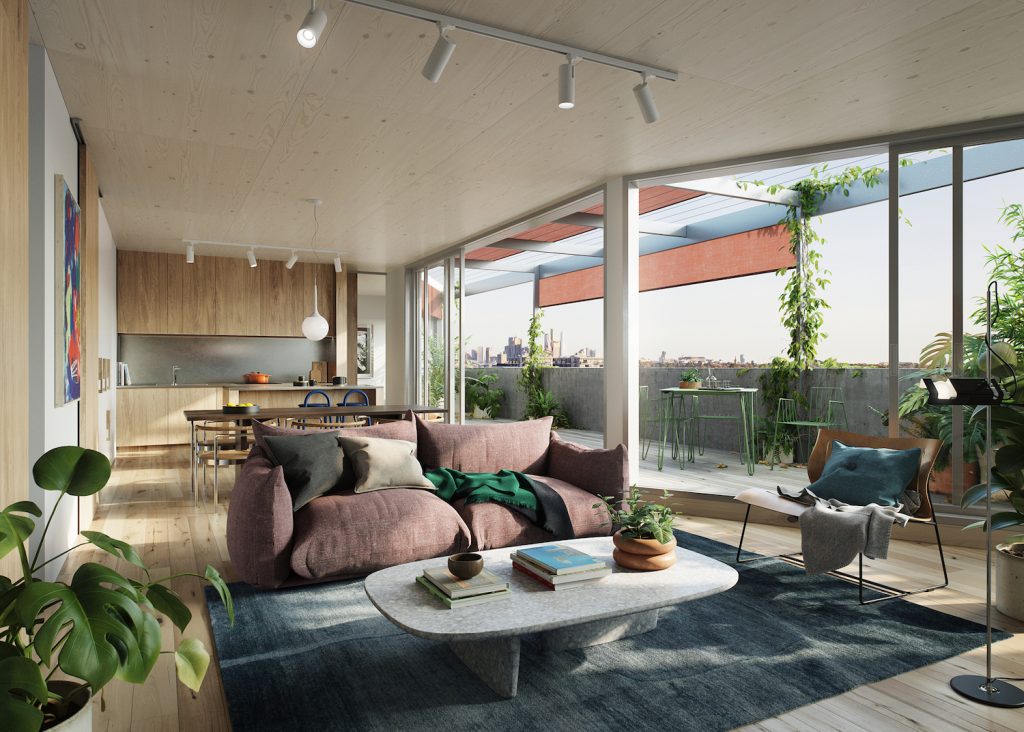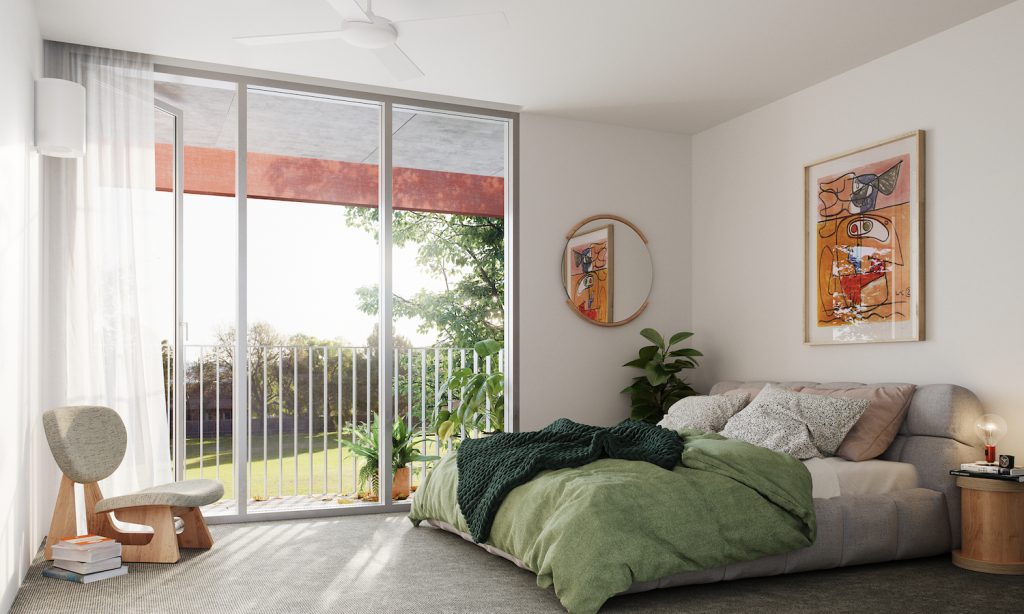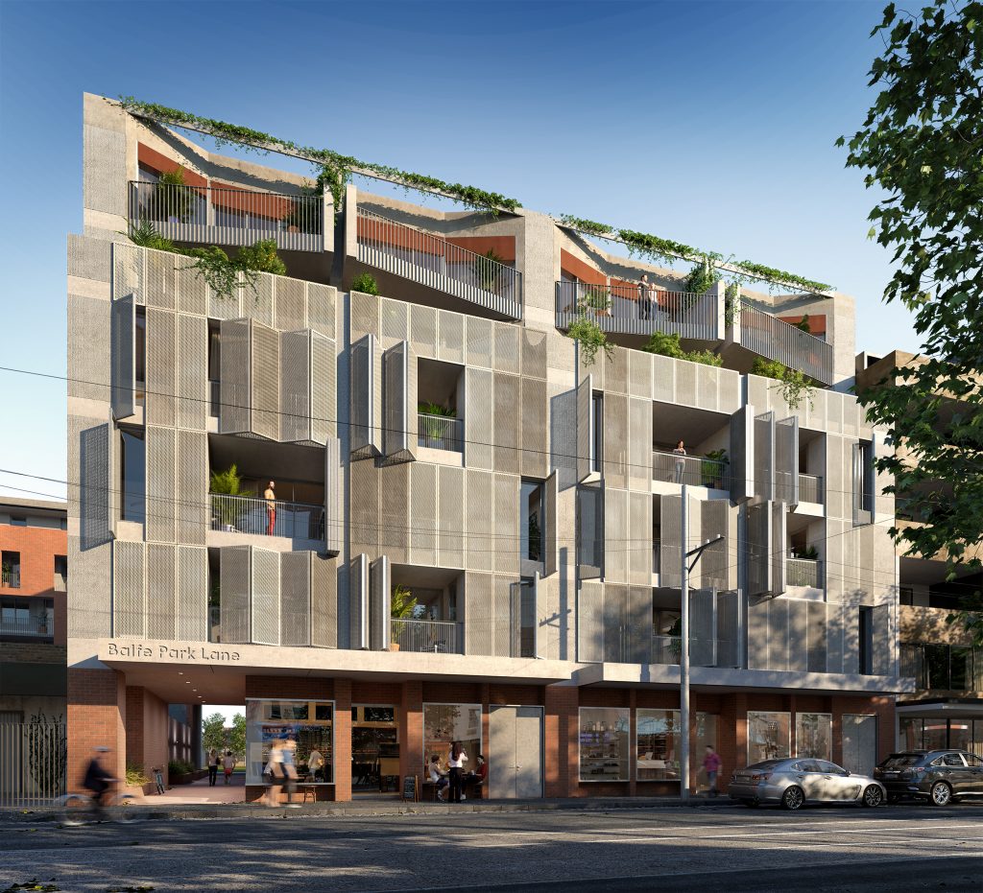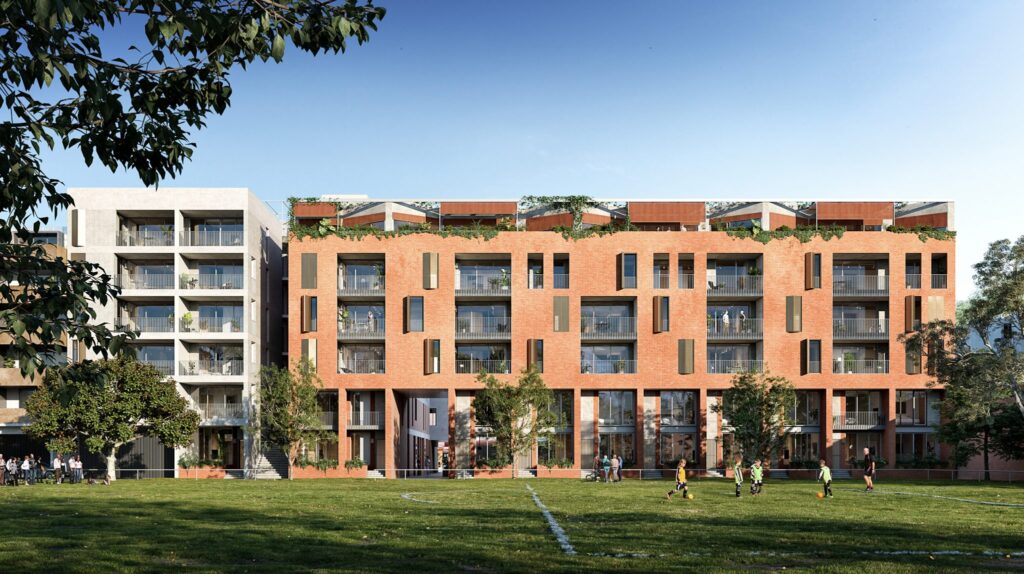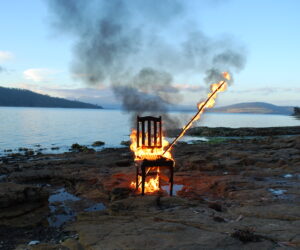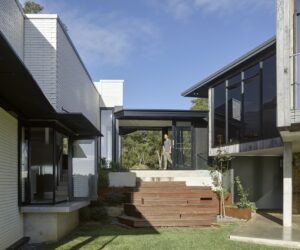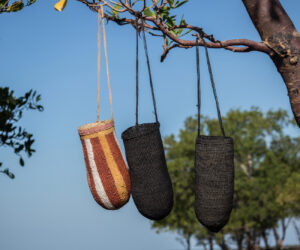Balfe Park Lane commences public launch
Balfe Park Lane, a new multi-residential development in the hub of Melbourne’s inner- north is commencing its public launch.
With the award-winning team of Kerstin Thompson Architects and boutique developer, Antipodean Land Developments, Balfe Park Lane brings together a unique offering that delivers design excellence and sustainable living on sixty metres of park frontage.
The development offers residents a new standard of medium-density living spanning four interconnected buildings between Nicholson Street and Balfe Park. Nine townhouses and a collection of two, three and four bedroom apartments all of which enjoy cross-flow ventilation, an abundance of natural light and individual access to outdoor space. With three acres of park space, Balfe Park Lane gives residents access to an elusive ‘big backyard’ lifestyle in the heart of the inner-city.
At the inception of the project, Antipodean expressed a desire for the development to benefit the local community as well as future residents of Balfe Park Lane. The architect and the developer fulfilled this goal with the voluntary inclusion of a public laneway linking Nicholson Street to the hidden green space. The developer hopes that the thoughtful design will make an enduring local impact, contributing meaningfully to the already strong sense of community in the area.
Along with their own communal courtyard, residents of Balfe Park Lane will enjoy direct access to recreational park space, an almost unheard-of perk in the current age of infill developments. According to the managing agent, Dominic Ziino, of Castran, “It’s a rare opportunity to enjoy a lifestyle that combines the best of inner-city living with all the benefits of a large garden at your front door.”
Ziino goes on to say “Brunswick East is calling out for a new and innovative approach to multi-residential living that cleverly integrates our need for greenery within an inner-city locale. The amenities on offer at this development are unparalleled in the neighbourhood.”
Balfe Park Lane is a stone’s throw from some of Brunswick’s most loved institutions such as CERES and Melbourne Museum, but is also nestled against the Merri Creek landscape and incorporates a communal rooftop garden and central courtyard into the mix.
At ground level, Balfe Park Lane will include a selection of commercial offerings that respond to the neighbourhood’s eclectic retail and hospitality scene and a communal noticeboard will provide a platform for announcements.
Sustainability is also an important part of Balfe Park Lane’s proposition, with the development including a solar PV system for power generation, rainwater harvesting, rooftop composting, vegetable gardens, electric vehicle charging stations and ample bicycle amenities. Features such as shade screens, operable windows and ceiling fans create sustainable methods of controlling the internal environment.
For the architect, Kerstin Thompson, the development highlights how multi-residential design should consider the requirements of residents as well as the surrounding neighbourhood to create buildings with lasting appeal.
“The design of Balfe Park Lane as an ensemble of buildings of varying shape and orientation rather than a large, single building means that there is a stronger sense of neighbourhood and an individual address within a broader social context,” explains Thompson.
“Four individual structures also means we have more opportunities to give each dwelling the benefit of windows that welcome in light, ventilation and views. In a market that often values lavish fixtures and fittings, we believe real luxury lies in creating a beautiful framework – providing ‘good bones’ – that will endure and give lasting pleasure to occupants,” she continues.
Taking cues from the site’s industrial fabric, Balfe Park Lane’s façade and materiality respond sensitively to Brunswick East’s architectural vernacular of brickwork and concrete. Internally, wood washed spruce timber-lined ceilings offer thermal and acoustic benefits not commonly offered in multi-residential developments, as well as lending a warm, homely aesthetic to the interiors.
With sales now open and an on-site display suite set to play host to a number of exciting community-based events in the last quarter of 2018, Balfe Park Lane is already generating significant interest.
For more information, please contact [email protected]
