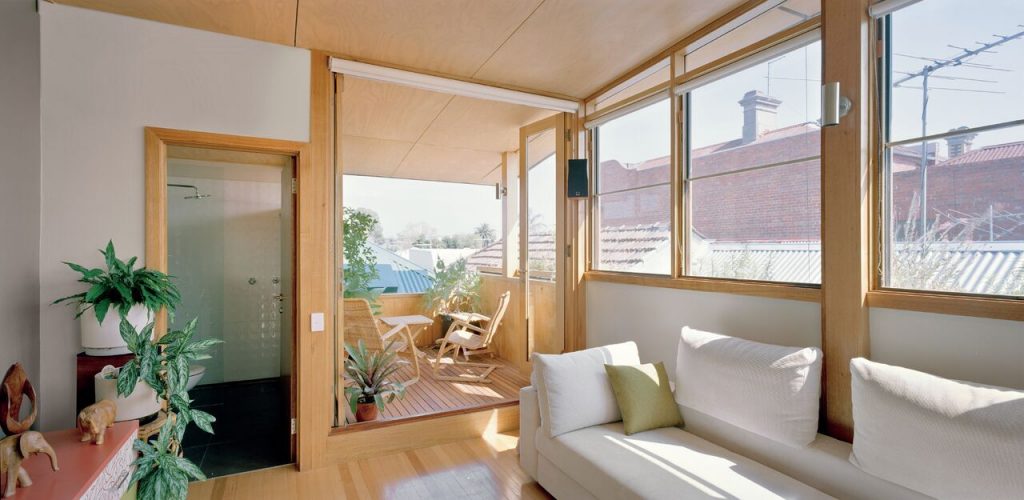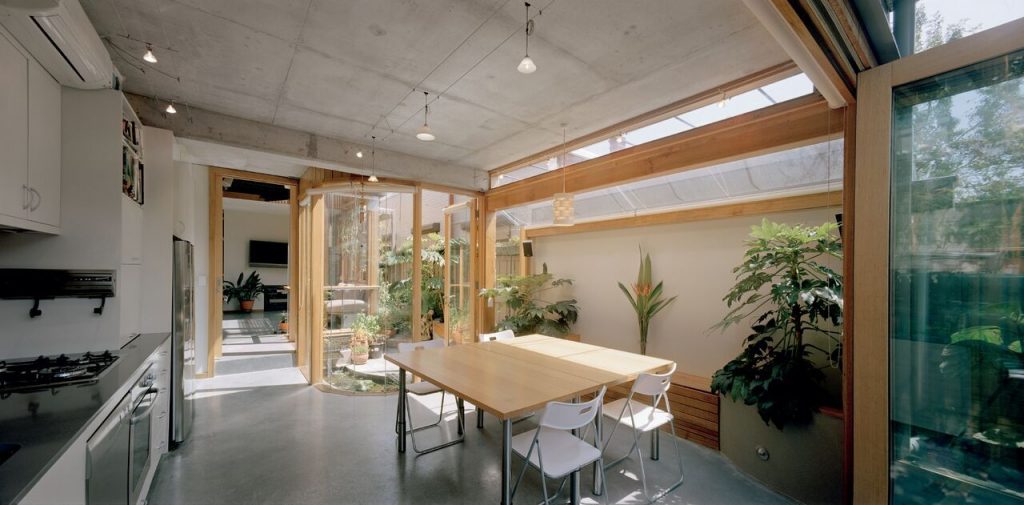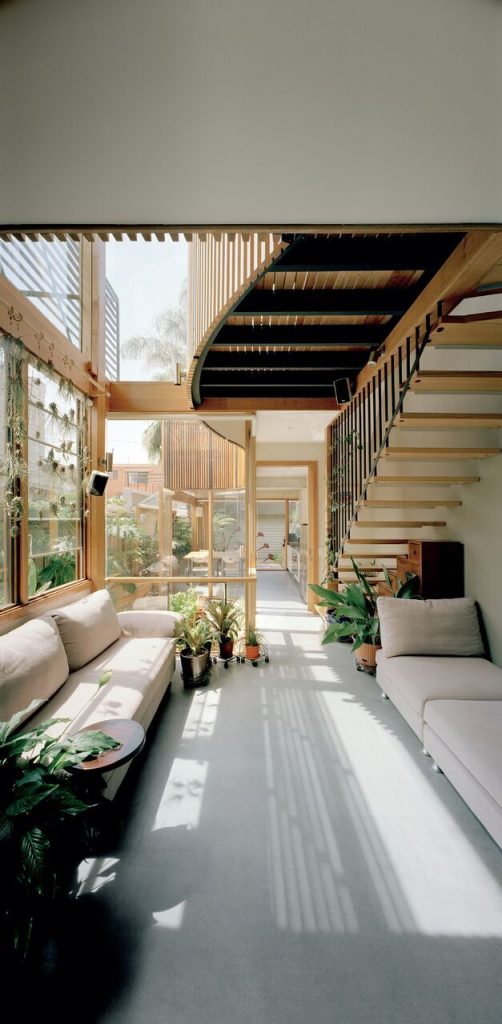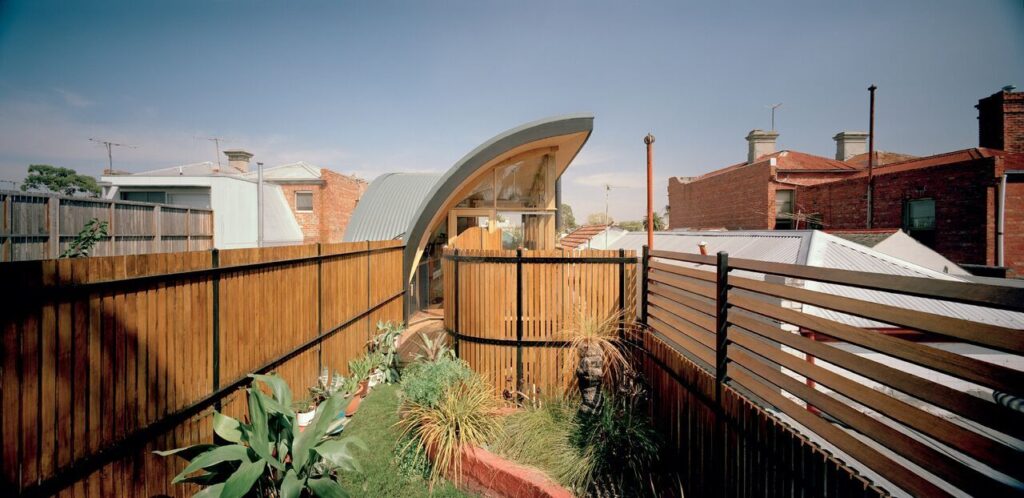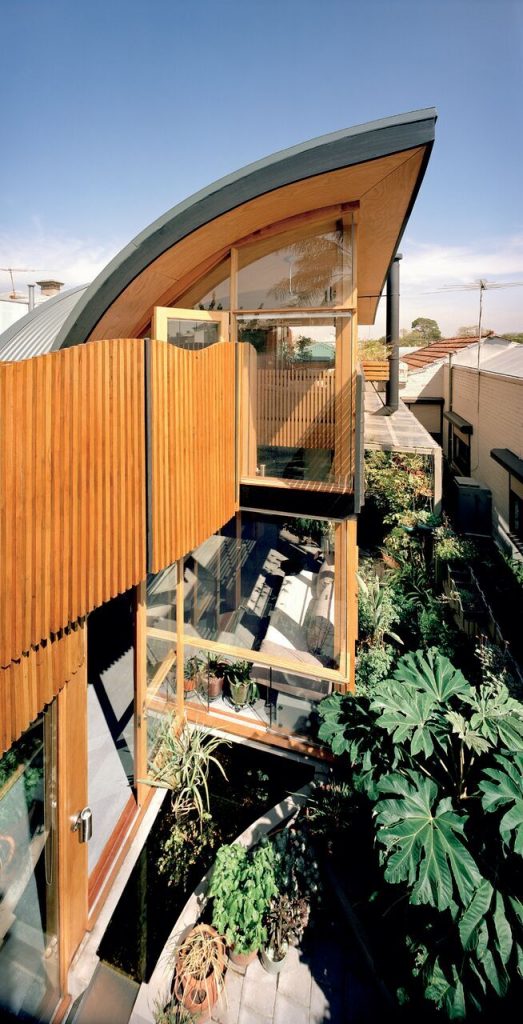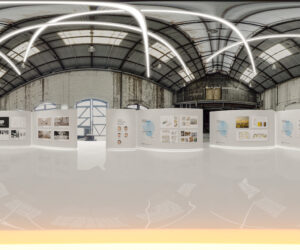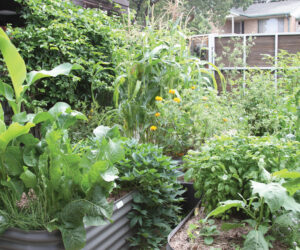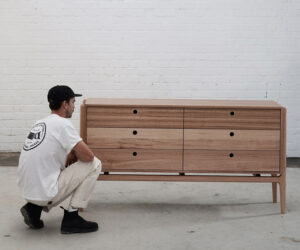MINI Profiles: Zen Architects
In October green magazine, in collaboration with MINI and the City of Melbourne, is presenting MINI LIVING – INVERT, an exhibition and series of talks analysing the importance of sustainable, small-scale architecture. In the lead-up we’ve decided to showcase all the wonderful architects involved in the exhibition through our MINI Profiles series. In this instalment, we’re looking at Zen Architects.
The conceptualisation of Zen Architects’ Green House was guided by a desire to connect with the natural landscape and use sustainable design principles, all on a narrow Melbourne site. The physical scale of this project by no means restricted its architectural potential; in fact, working with a floor space of 132-square-metres presented an outlet for true creativity.
Offsetting Green House from the property’s north boundary, Zen added a courtyard with north-facing windows. Green House is perhaps best characterised by the abundance of plants peppered both inside and outside of the home in its 35-square-metre garden area.
Lush greenery not only enriches the aesthetic atmosphere, it additionally enhances air quality. This development also has its own rooftop garden; a quiet retreat concealed above neighbouring rooftops. Green House is where landscape meets cityscape.
Zen Architects thought laterally and artistically when meeting the challenges of the brief. For example, the curved roof is a response to restrictive planning controls on the site.
Green House is a case study in successful passive solar design. A two-storey void allows sunlight to soak the interior spaces and works as a ‘thermal chimney’ that enables passive heating or cooling. Passive cooling is further enabled by windows that catch natural cross-ventilation from the courtyard and pond.
Zen Architects have proven that working with a small site definitely doesn’t mean minimising sustainable values or natural elements.
At green we’re always curious about the design potential of unconventional sites. So, we asked Sanderson Bell from Zen Architects an important question: why build small?
“Building small reaffirms a commitment to sustainable principles, which is a primary focus of every design that our office produces. By interrogating what is actually needed, rather than building as large as the budget or site will allow, an opportunity for the architecture to work harder & create innovative solutions is created.
We believe that building small doesn’t need to be a sacrifice; that by challenging what seems to be a default position within our culture to build bigger, we can create more fulfilling spaces. Small, well designed spaces can achieve the expectations and demands that people have of larger houses to create strong connections and relationships both internally and with the surrounding environment.
Smaller buildings have less embodied energy in construction and require less energy to heat and cool. These inherent qualities create a great foundation for the implementation of sustainable design principles to achieve extremely high performing buildings and fantastic, liveable spaces.”
Stay tuned for more MINI Profiles as part of green magazine, MINI and the City of Melbourne’s MINI LIVING – INVERT exhibition.
