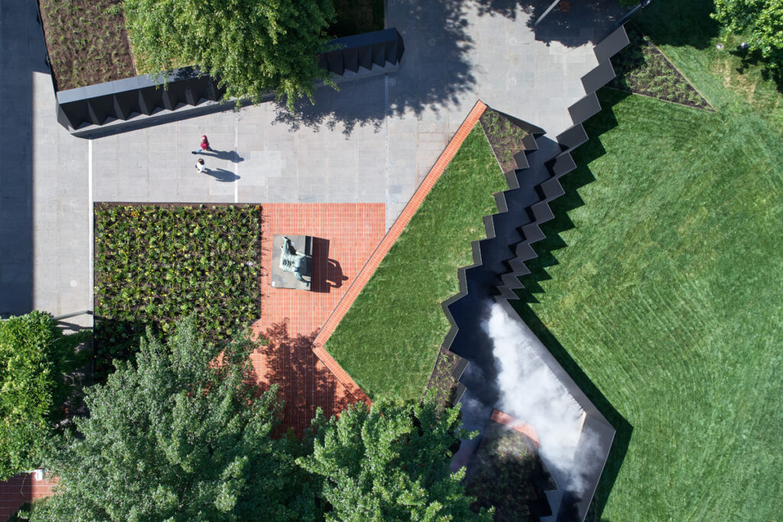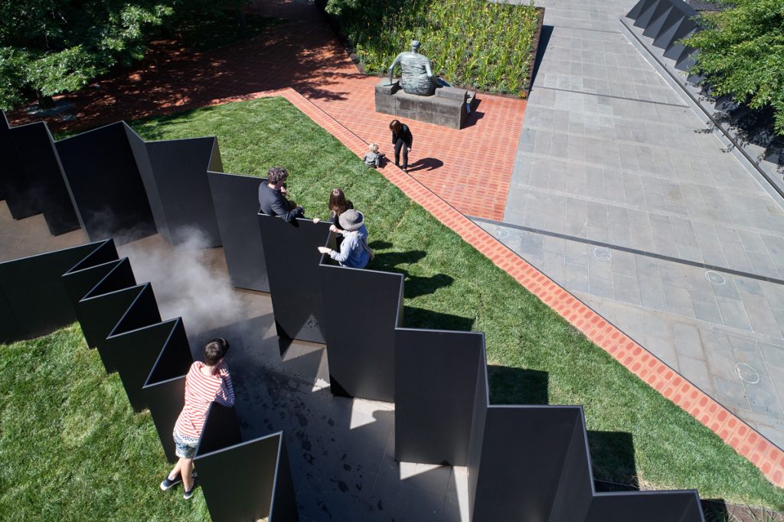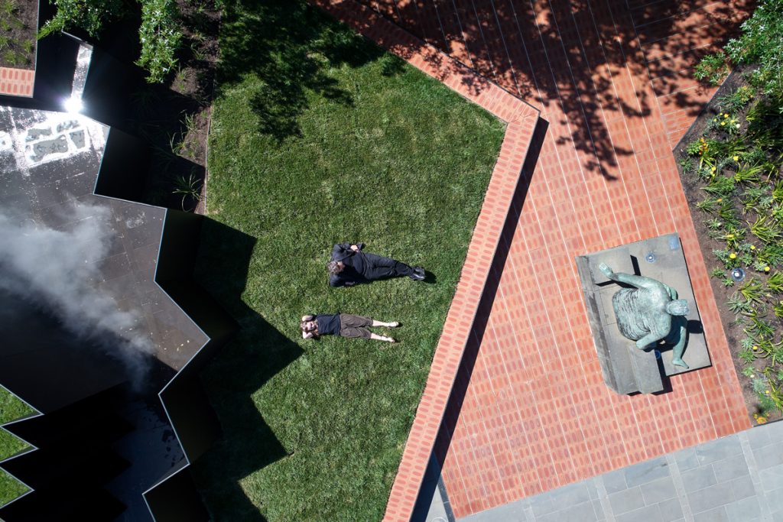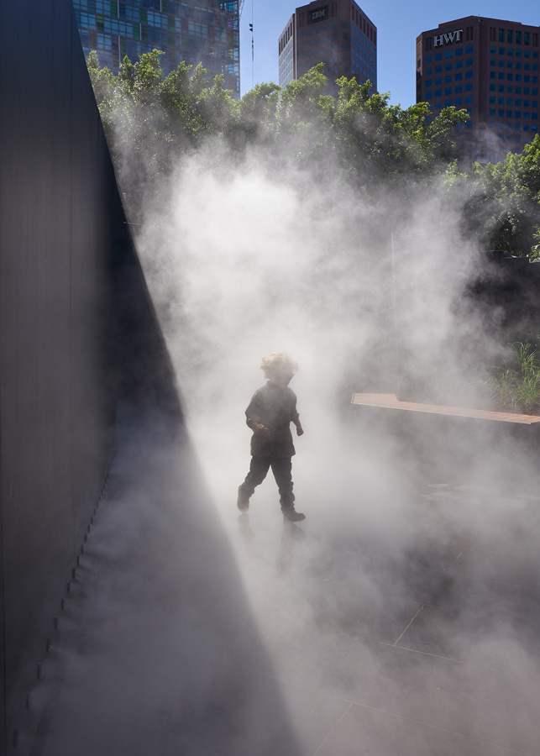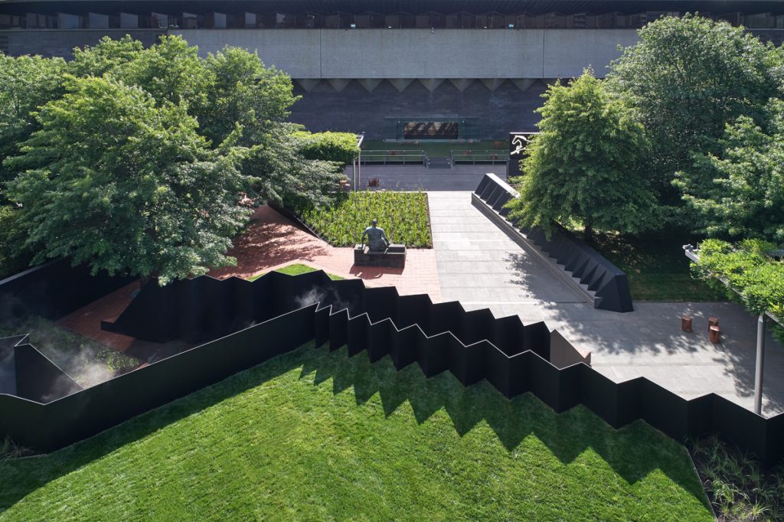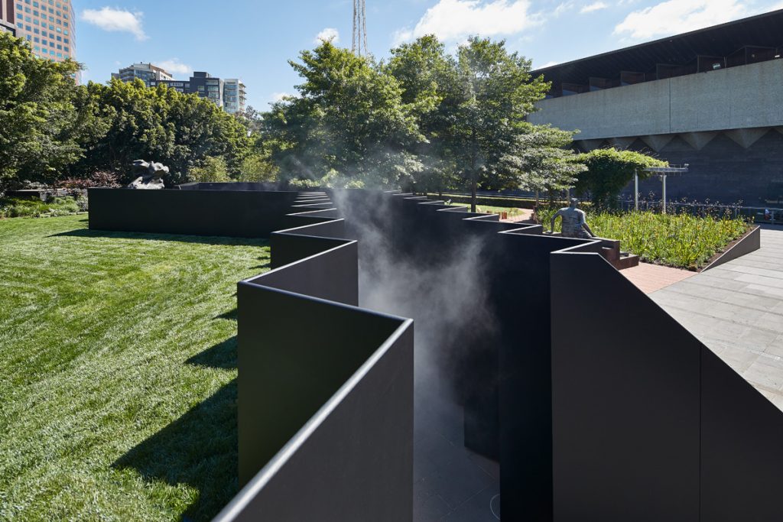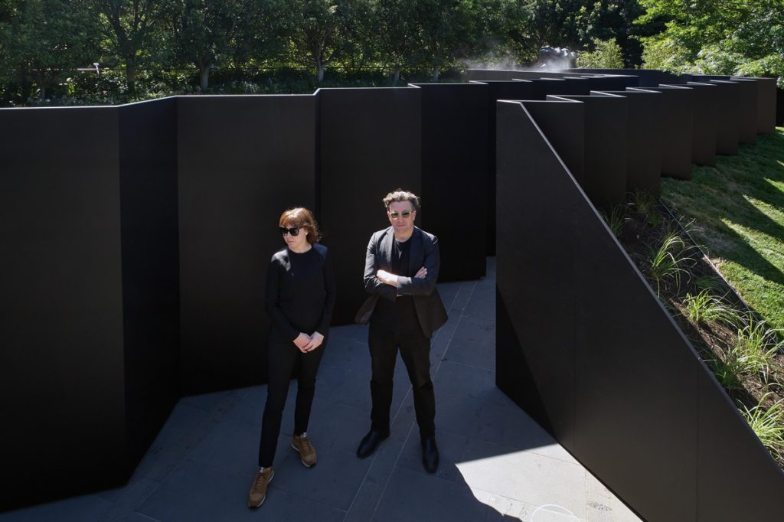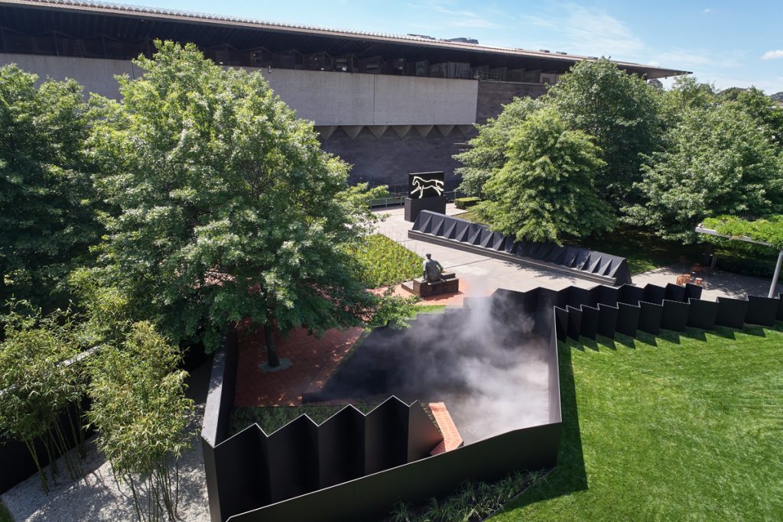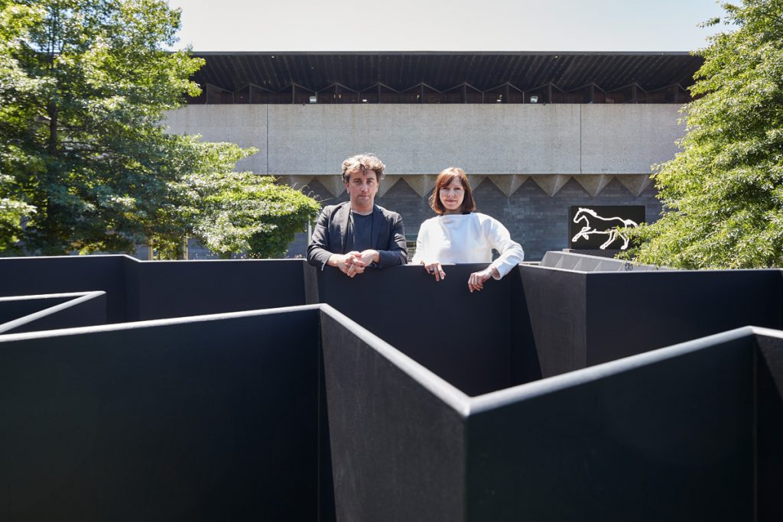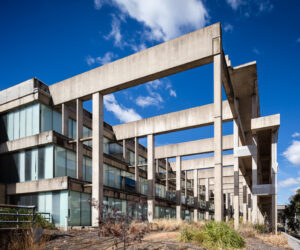2018 Architecture Commission unveiled
The 2018 National Gallery of Victoria (NGV) Architecture Commission by Melbourne architecture practice MUIR and landscape architecture studio OPENWORK was today unveiled at the NGV International. Entitled Doubleground, the winning proposal for the fourth annual competition is a collaboration between the two practices, inspired by key architectural elements of Sir Roy Grounds’s iconic NGV International building in the year of the building’s fiftieth anniversary.
Doubleground transforms the NGV’s Grollo Equiset Garden with a site-specific work of temporary architecture by literally raising sections of the landscape and creating chasm-like passageways for visitors to explore between the tilted embankments. Architect Amy Muir and landscape architect Mark Jacques drew from memories of visiting the NGV as a young child to create a digital collage that uses architectural components from NGV International for the design blueprint.
Upon entering the space, visitors are greeted by rows of gently waving kangaroo paws surrounded by other plants – roughly a dozen species that will bloom in hues of yellow, orange and white. These are a reference to the golden tones of the carpet beneath Leonard French’s iconic glass roof as remembered from Amy Muir’s childhood. Mark Jacques comments that the garden will evolve as time passes, mentioning: “We’re really looking forward to learning about this project.”
On that note, Doubleground certainly offers much to discover. Made up of custom-cut CNC panels of marine ply arranged in twists, folds and pathways, visitors are led through a series of spaces shrouded in mystery courtesy of a cooling mist carried by the breeze. Amy summarises that the design combines “landscape, interior … [and is] edging towards permanency.”
For Amy, working with the existing landscape was the foundation for the architectural intervention. “How do we move around the garden, but also sit within it? We would hope that [Doubleground] settles in.”
Settle in, it will – but not forever. The future of the elements that make up Doubleground has been considered. “We’ve got a whole lot of parts under here that once we remove the grass will be redistributed. All these landscape pockets that we’ve got will be re-gifted,” Amy shares. Mark elaborates: “Beneath us, the void form will simply be recycled and reused in other civil engineering projects, we suspect.”
He adds that the gardens feature recycled pallet mulch and explains, with a smile, that “the ‘golden carpet’ will be carefully, lovingly removed from the ground and taken to schools. It will keep on living.”
The NGV Architecture Commission is led by the NGV’s Department of Contemporary Design and Architecture. Previous winning projects have been designed by John Wardle Architects (2015) and M@ STUDIO Architects (2016) and Retallack Thompson and Other Architects (2017).
The NGV Architecture Commission Design Competition process is developed and delivered by CityLab.
The 2018 NGV Architecture Commission is supported by RMIT University and The Hugh D.T. Williamson Foundation, managed by Equity Trustees.
The NGV Architecture Commission is a component of the State Government’s annual Victorian Design Program and will be on display at NGV International from November 2018 to April 2019. Entry is FREE. For more information about the NGV Architecture Commission, visit NGV.MELBOURNE.
