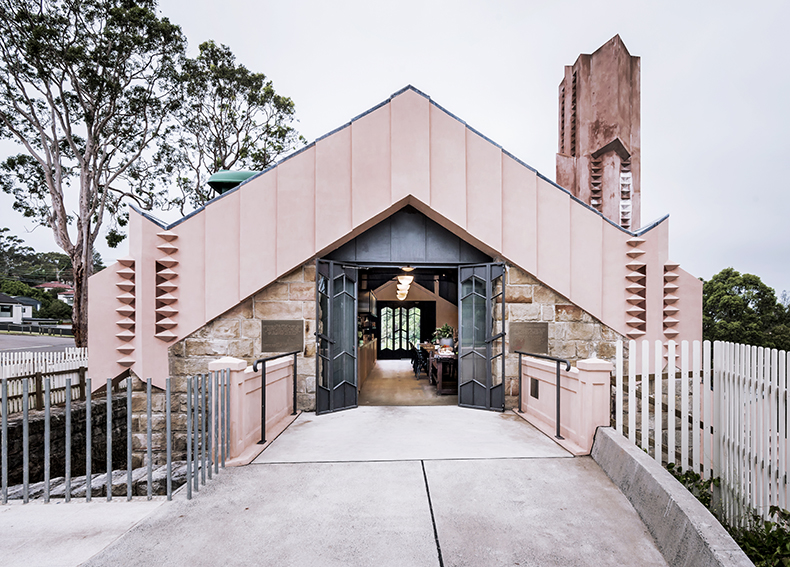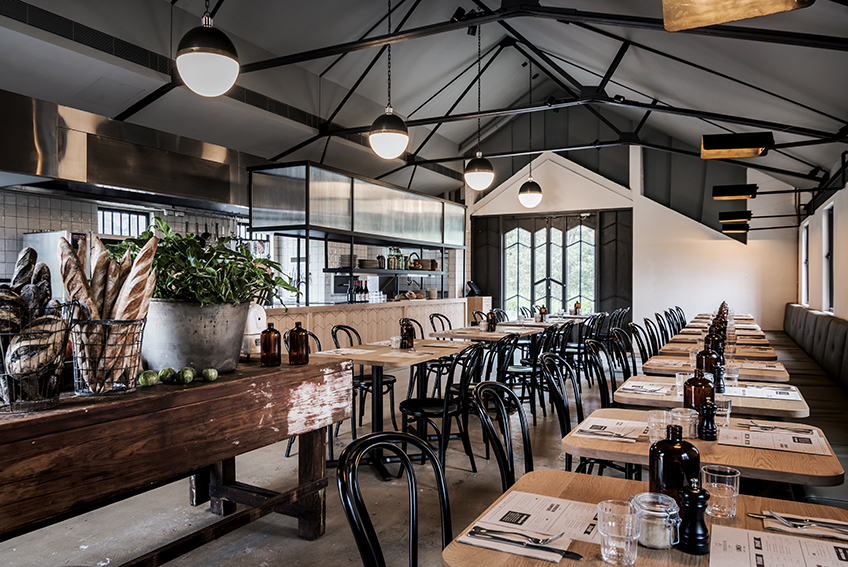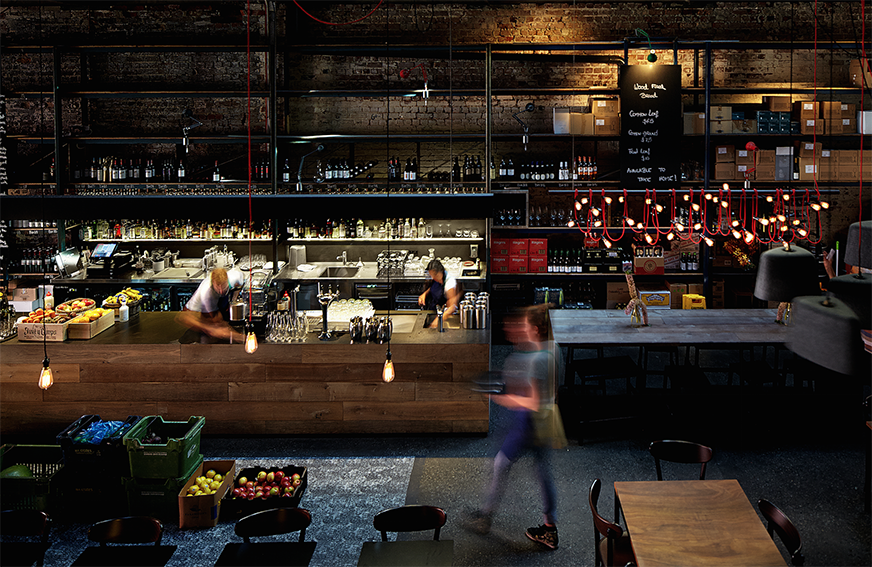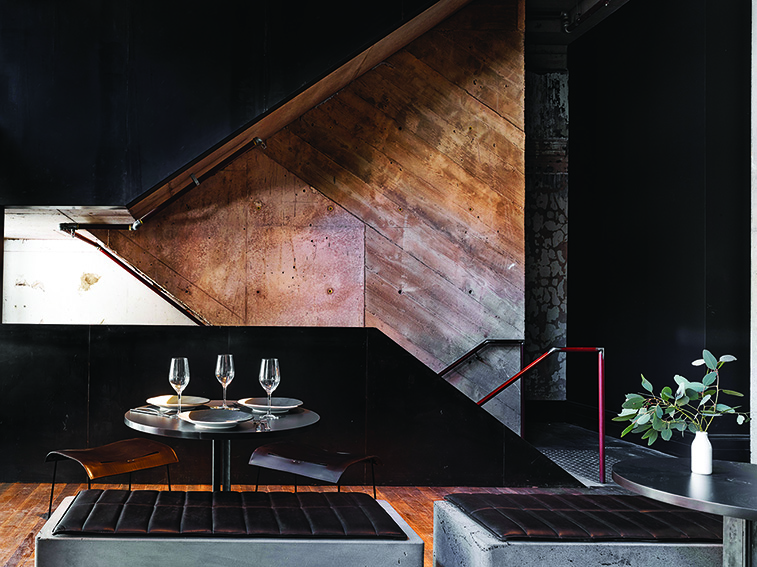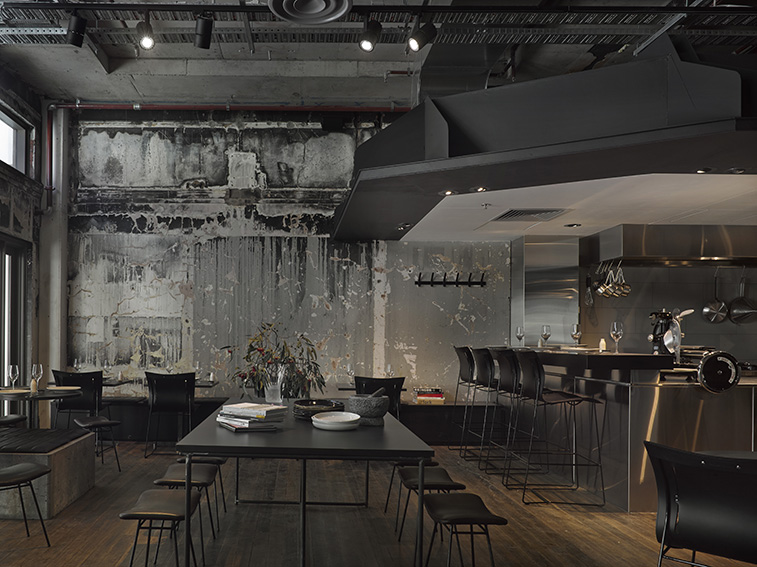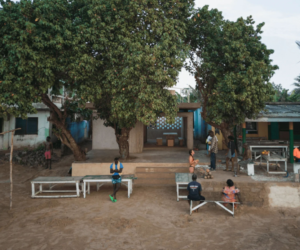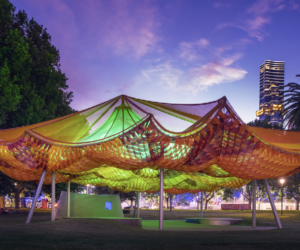Super Fit Fit-Outs
Always on the look out for beaut restaurant and café interiors, we like to include at least one per issue for you to
have a look at. However, this time we felt compelled to share a few because they’re all great and we couldn’t choose …
The Incinerator Originally designed by Walter Burley Griffin and Eric Nicholls, the Willoughby Incinerator has added a new café to the top floor as part of its refurbishment. The super deserving winners of the Emerging Interior Design Practice award at the 2014 Australian Interior Design Awards, Acme&Co, have designed the interior with the utmost respect for one of Australia’s most influential and celebrated design duos in Griffin and Nicholls. The principal designers at Acme&Co, Vince Alafaci and Caroline Choker, sought to “respect, retain and enhance” the architecture by designing a fit- out that could be removed in years to come; their design proposal was instrumental in Willoughby City Council allowing the leasehold for the space. The signature chevron motif of Griffin and Nicholl’s designs is subtly celebrated in the workbench in the open kitchen which, along with warmth of the recycled timber table tops and leather full- length banquette, gives the space a friendly relaxed feel.
acme-co.com.au
theincinerator.com.au
Bread In Common Celebrating Fremantle’s fluid tradition of re-inventing spaces, local creative force spaceagency have been awarded just about every WA Architecture award there is for of their transformation of a C1900 pharmaceutical warehouse into a dual-use restaurant/bakery. The concept for the project was the client’s wish “… to celebrate the beauty of simple things, like freshly baked bread …”, so the bakery and the restaurant share the space, with different operating hours but with “bread in common”. Collaborating with furniture designer Paul Morris on the communal dining tables, and artist Angela Ferolla on the “carpets” directly silk-screened onto the concrete floor, the interior is a considered and perfect example of successful heritage conservation. spaceagency.com.au
breadincommon.com.au
A.baker Making the most of the striking imprint a fire left on the charred shell of the original building, Melbourne studio DesignOffice has built on the textured backdrop to create a knock-out interior for this bakery/bar/ restaurant. A.Baker is on the ground floor of the New Acton precinct in Canberra; the goings-on in the industrial open kitchen and bakery can be viewed from the more intimate interior of the leather and bluestone bar below.
designoffice.com.au abaker.com.au
