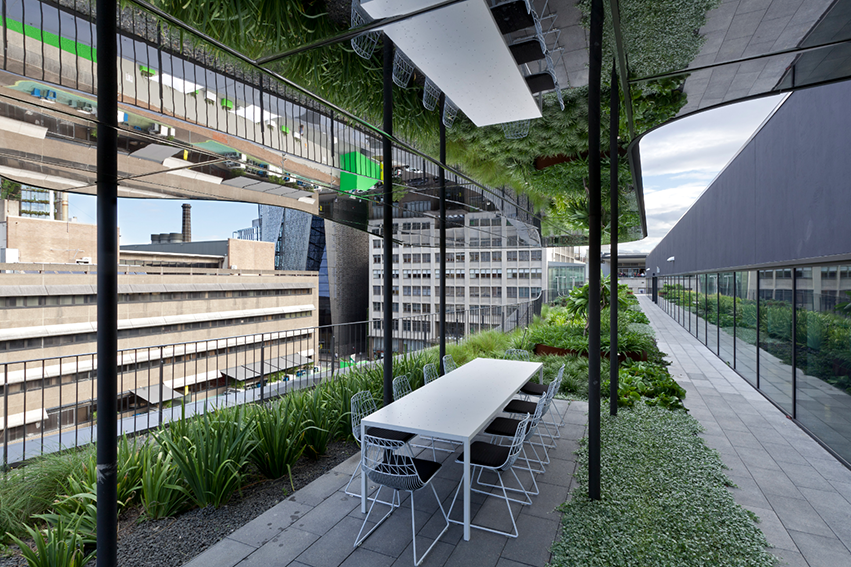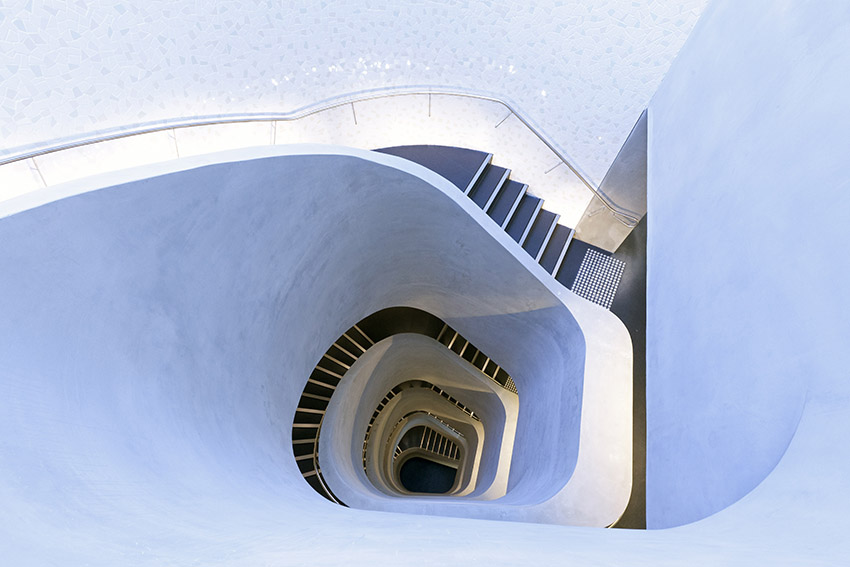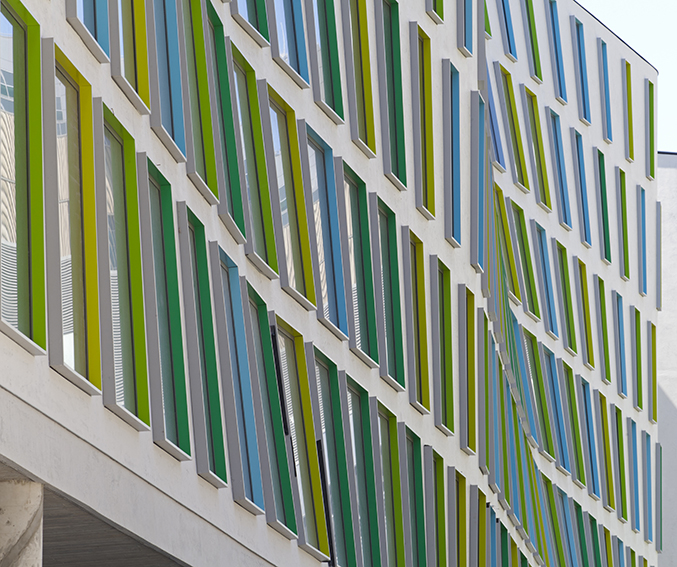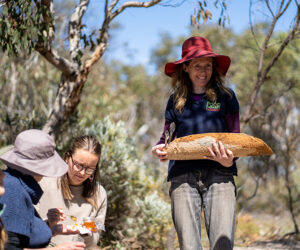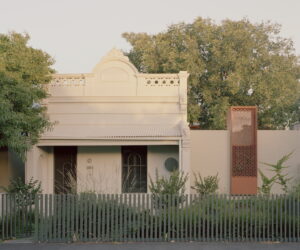Six-star building for five-star health and science opens at UTS
Six prized stars for sustainable design have been awarded to the third major building in the University of Technology Sydney’s billion-dollar City Campus Master Plan by the Green Building Council of Australia.
The new Faculty of Science and Graduate School of Health Building features advanced health and science labs, learning technologies and state-of-the art sustainability solutions. It is also only the second university building in NSW and ninth in Australia to achieve the six-star Green Star Design rating.
NSW Health Minister, the Honourable Jillian Skinner will formally open the building at a reception to be held on Monday night (27 April) that will showcase the new facilities to industry and health and science education stakeholders.
Vice-Chancellor Professor Attila Brungs said the new building and facilities further consolidates a decades- long investment by UTS to be a hub for innovative applied research and highly valued practice-oriented education in health and science.
“A super lab accommodating 220 students, psychology clinics, a simulated drug dispensary, high-tech research technologies and learning aids, and a forensic crime scene simulation lab all feature in the new building,” Professor Brungs said.
“Notable in the building’s sustainable design is a ‘green roof’ providing recreational space, insulation, improved air quality, plant and animal habitat and the ability to filter and clean stormwater run-off.
“Other features include daylight architecturally fed through the building to subterranean spaces, high performance insulating glazing and water bottle refill stations are located on each floor for thirsty staff and students.”
Professor Brungs said UTS was nationally and internationally recognised for excellence in health and science education and research. He added that a six-star Green Star Design rating demonstrates world leadership in sustainable design of tertiary education buildings.
“We bring creative, innovative minds together from across diverse disciplines such as the humanities, sciences, engineering, business, law and partner with allied industries to find new and innovative ways to address urgent health and science challenges faced at home and abroad,” he said.
“The technological and architectural features of this new building combined with the revolutionary design aspects facilitate UTS’s innovative learning and educational experience and dramatically enhance our research capability.
“Interdisciplinary collaborations have already led to breakthroughs in disciplines such as nursing, midwifery, environmental science, data analytics, engineering and social sciences. The recent addition of postgraduate programs and research in pharmacy, psychology, orthoptics, and soon physiotherapy, will see the impact and reach of our work grow further.
“UTS is globally recognised for leadership in health and science. We host a World Health Organisation Collaborating Centre. We are a lead partner in researching Sydney Harbour’s marine life. Funding from Google is leading to technologies that can help us map, measure and better manage precious ground water in our driest regions.
“This building, and our entire newly-developed Campus, embodies UTS’s vision to be a world-leading university of technology and an inspiring place equipping our graduates for jobs of the future and delivering research with impact.
“Being awarded a six-star Green Star Design rating for this building and five stars for our other two recently opened buildings is a huge reward to many staff at UTS who have worked hard for many years now to lighten the university’s environmental footprint.”
NSW Health Minister Jillian Skinner said, “I am proud of the strong relationship the NSW Government has built with tertiary education providers such as the University of Technology Sydney.”
“Last year alone, UTS students undertook many thousands of clinical placement hours in public health facilities across the state, in fields such as nursing, midwifery and pharmacy.
“I am particularly excited this fine building will house a psychology clinic – staffed by masters students working under supervision – which will have a research role with a multi-disciplinary approach to issues such as pain management.
“This is a marriage of two issues I am absolutely passionate about – medical research and better pain management.”
UTS worked collaboratively with project architects Durbach Block Jaggers, in association with BVN Architecture, after the Sydney-based practice won a competitive design competition in 2011, as well as contractor Richard Crookes Constructions.
Notable design features include the building’s façade which, inspired by the organic forms of a tree grove, work in total harmony with the trees lining Alumni Green.
A wide concrete stairway connecting levels 2 to 7 is both a grand feature and the building’s main artery, with a light-well created by a skylight on the roof above the spiral stairway combined with a shimmering mosaic tile wall creating an inviting, active way to move around the building.
Spanning eight occupied levels, including three below ground, and with a gross building area of 13,800m2, the building has capacity for approximately 900 students and 300 staff. Excavation commenced in 2012 with construction starting in 2013 and finishing in October 2014. Teaching commenced in Semester 1, 2015.
The new building on the corner of Jones and Wattle Streets, Ultimo, overlooks UTS’s revitalised Alumni Green in the heart of the campus. Its opening follows those of UTS’s new Faculty of Engineering and IT and Business School buildings during the past nine months and an underground robotic Library Retrieval System.
