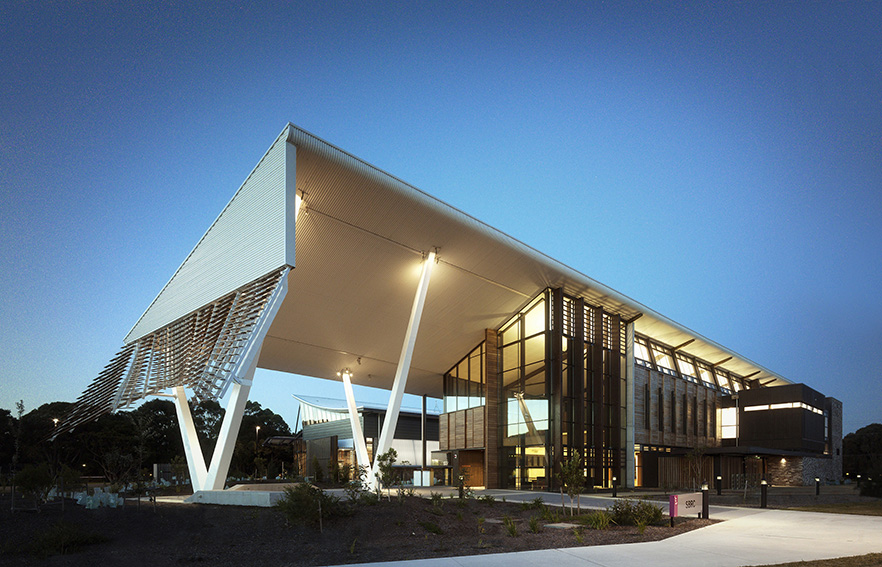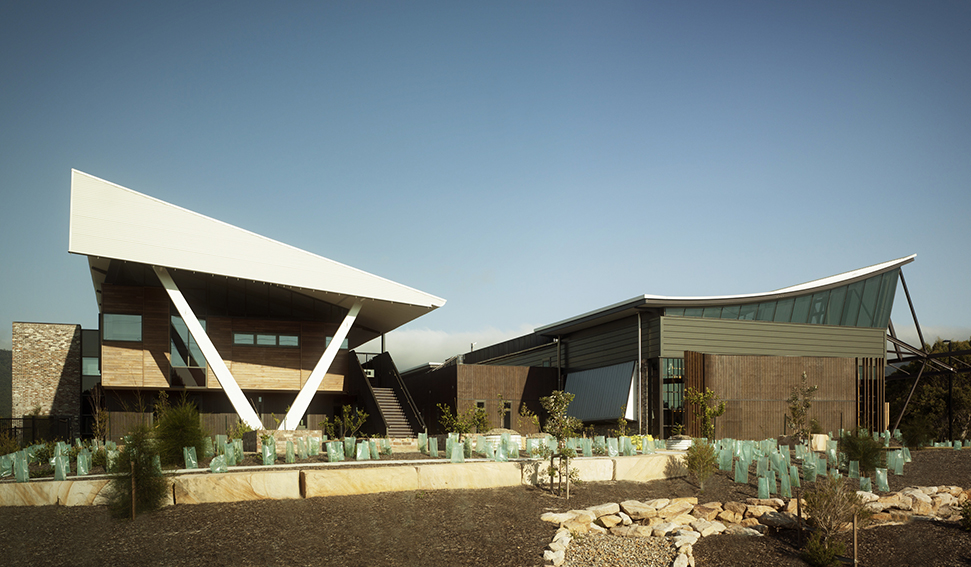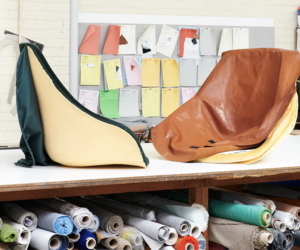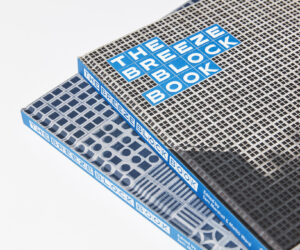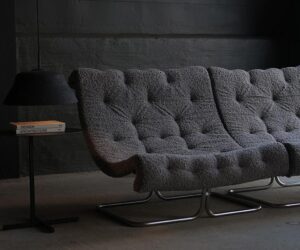Research building designed to upgrade Australia’s building stock opens at Wollongong University
A new University of Wollongong building designed as both a research hub and research
subject has the potential to transform the majority of Australia’s building to be sustainable
and resilient, Cox Architecture said today.
The University’s new innovative Sustainable Buildings Research Centre (SBRC) was officially
opened this morning by Vice-Chancellor Professor Paul Wellings CBE.
Cox Architecture Director and SBRC Design Director Joe Agius said the building was designed
to deliver unique evidence-based research on sustainably retrofitting the nation’s existing
building stock – through both lab-based academic inquiry and by using the very fabric of
the building for research.
“SBRC has been carefully designed to accommodate the prototyping and testing of a range of
sustainable building technologies, designs and materials,” Mr Agius said. “As importantly, we’ve
included a range of integrated research components into the fabric of the building so that it can
research itself.”
The SBRC’s unique features include:
o A design aimed at achieving several sustainability and Australian building-firsts – including
certification under the world’s most rigorous sustainability program, the Living Building Challenge.
o Incorporation of a ‘plug and play’ system allowing experimental technologies to be plugged
into the building’s power, water and waste distribution and treatment systems, so that researchers
can modify the building’s services and research occupants’ responses.
o Use of a “bricolage building” approach, with all primary materials sourced locally and many
recycled and reused.
Design Approach
SBRC is the newest building on the University of Wollongong’s Innovation Campus and is
designed to accommodate a range of research laboratories, exhibition and seminar spaces
and specialist pilot plant research facilities. It aims to be energy, water and carbon neutral,
healthy and non-toxic, socially responsible and equitable, while also being beautiful, inspiring
and educational.
Designed to be the first Australian building certified by the Living Building Challenge, the world’s
most advanced measure of sustainability in the built environment, the building has a 6 Star Green
Star rating. It prototypes sustainable building technologies and the building fabric itself acts as a
site for integrated research.
The building responds to its unique location, forming a ‘ribbon’ between the Wollongong mountain
escarpment and Pacific Ocean. Split into two linked buildings, it frames and engages both water
and landscape. Thin north/south floorplates and optimal orientation ensure effective natural ventilation
and lighting.
Materials were carefully chosen to celebrate ‘place’, reflecting and revealing the textural richness of the
SBRC’s coastal setting. ‘Bricolage’, the concept of ‘tinkering together an object from a diverse range of
found things’ guided the sustainability approach to recycling materials ‘into’ the building. Reused bridge
timbers, steel railway tracks, abandoned telegraph poles, and four generations of brick and local timbers
found their way into SBRC’s hand crafted ‘bricolage’.
A ‘plug and play’ approach was incorporated in the building design, allowing for the future retrofitting and
testing of research projects not yet conceived.
